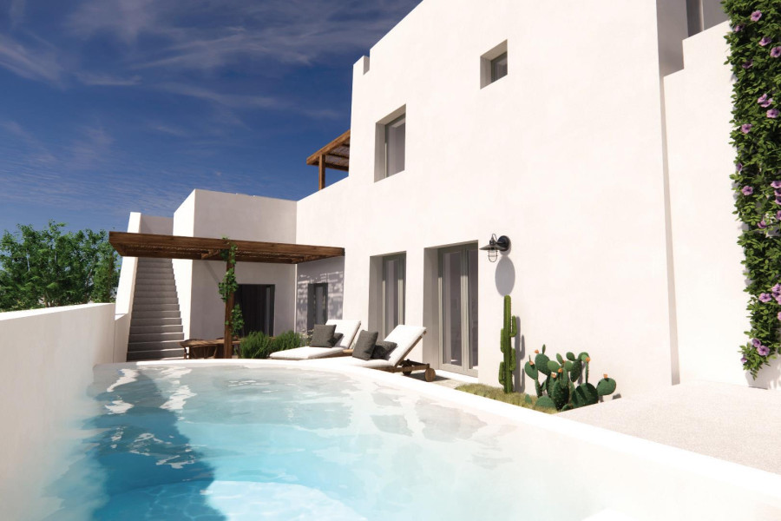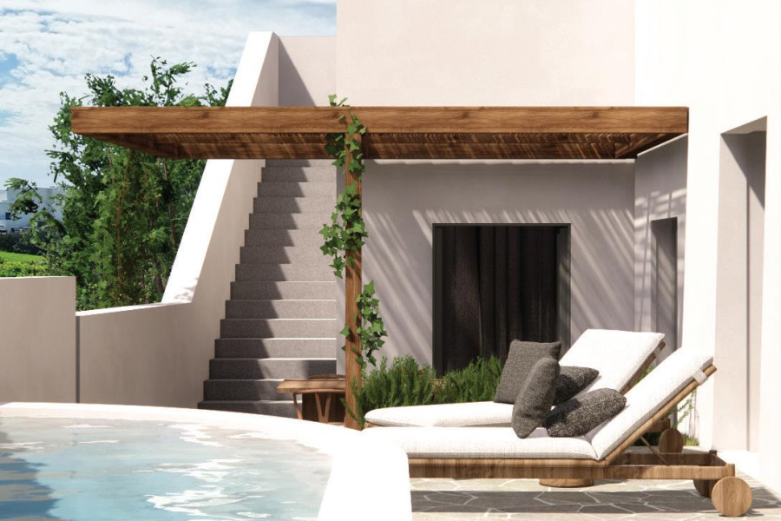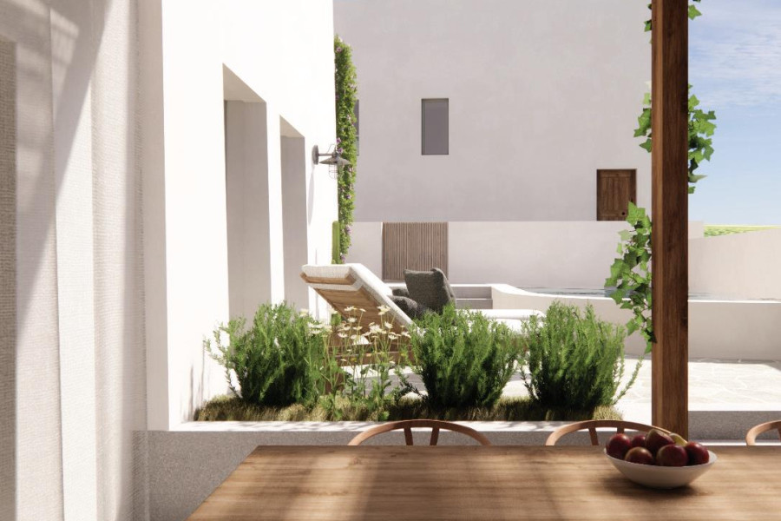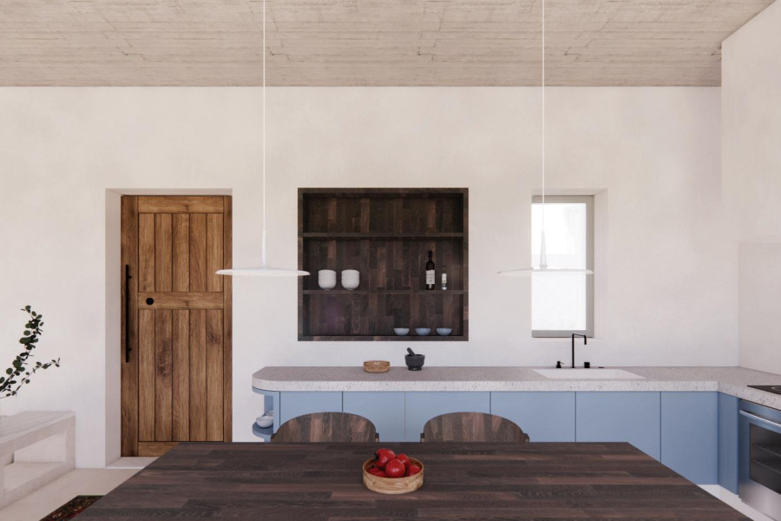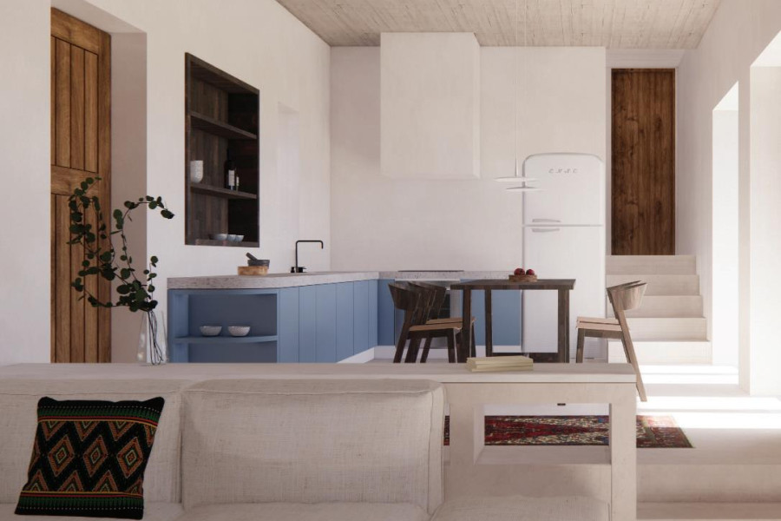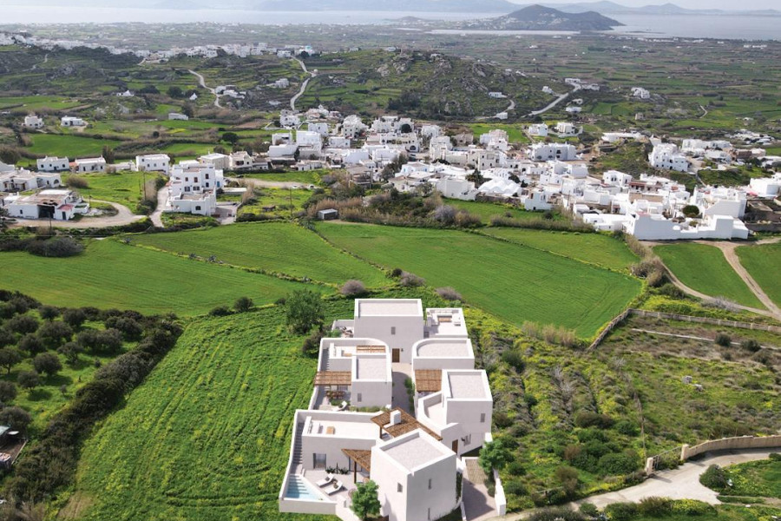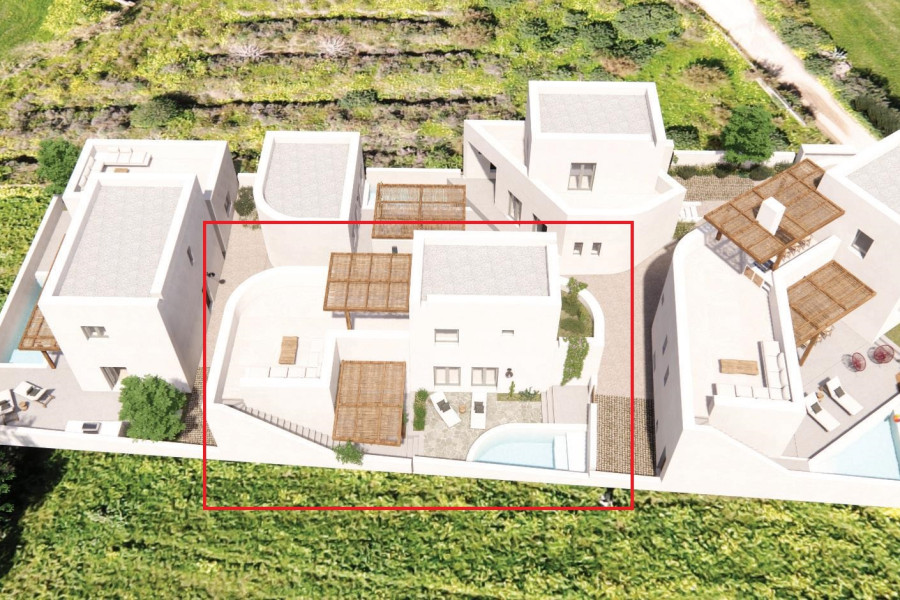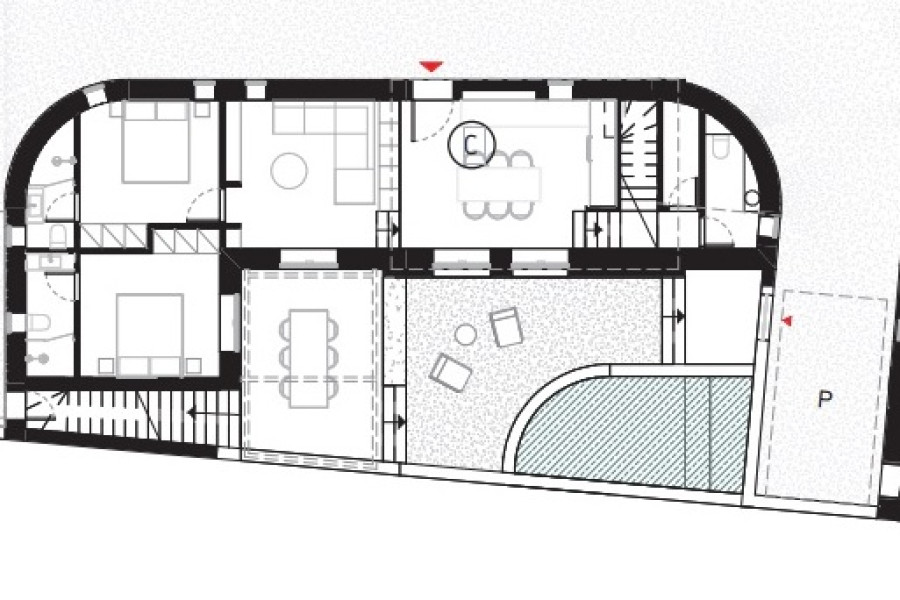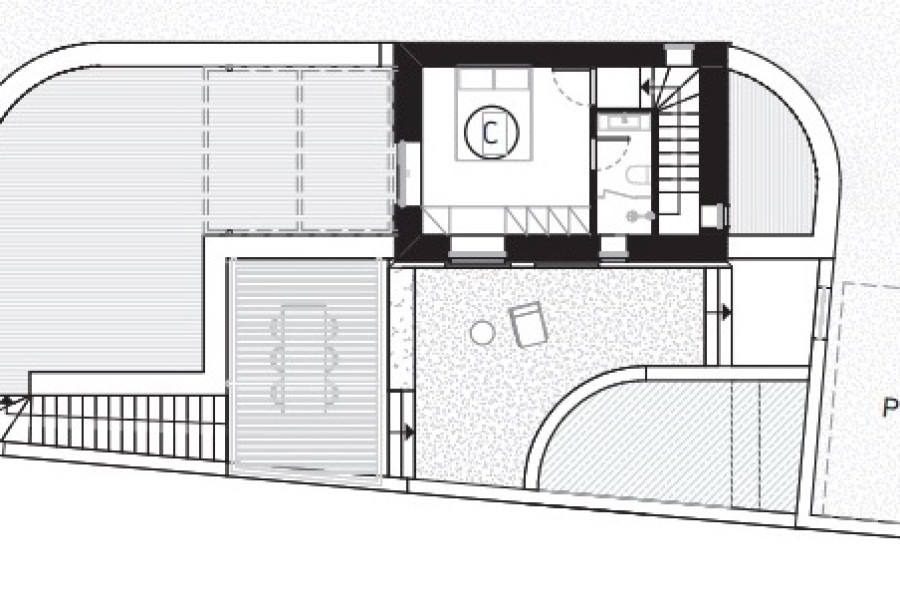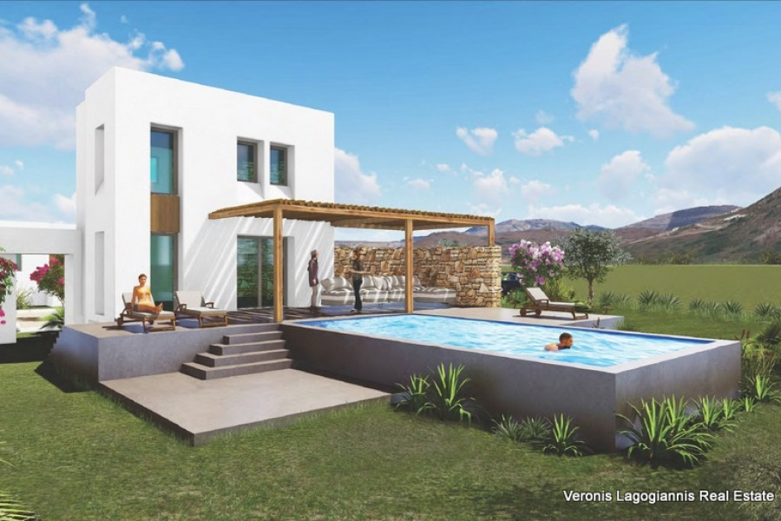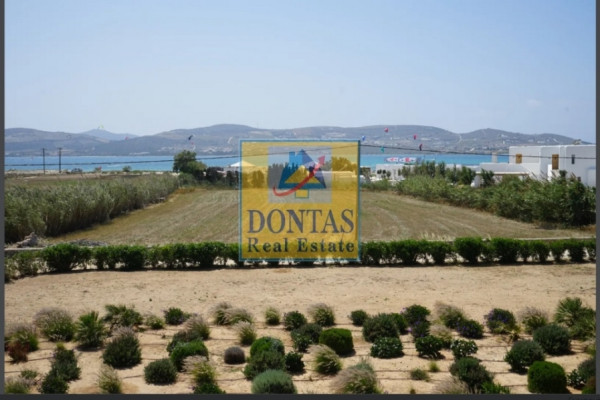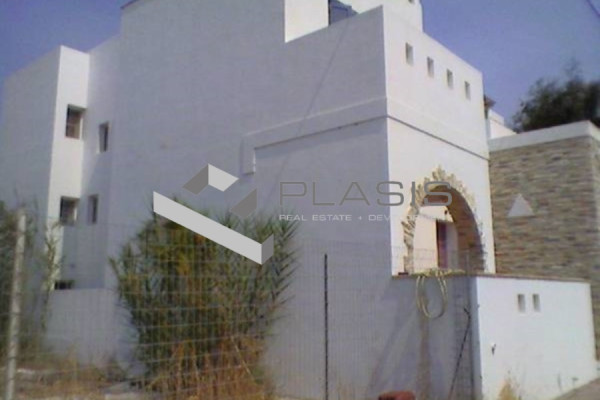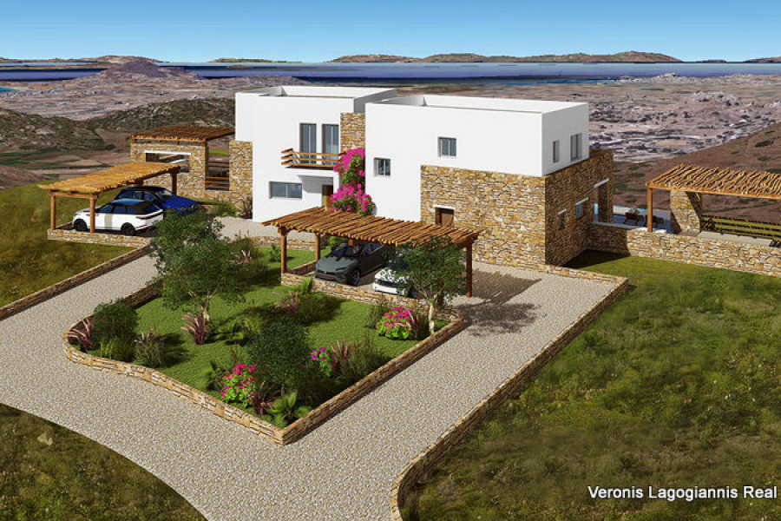580.000
144 m²
3 bedrooms
3 bathrooms
| Location | Naxos (Cyclades) |
| Price | 580.000 € |
| Realtor commission | 2 % +VAT (if applicable) |
| Living Area | 144 m² |
| Land area | 174 m² |
| Type | Residence For sale |
| Bedrooms | 3 |
| Bathrooms | 3 |
| Floor | Ground floor |
| Levels | 2 |
| Heating | - |
| Energy class | Issuance of Energy Efficiency Certificate in progress |
| Realtor listing code | 44 |
| Listing published | |
| Listing updated | |
| Land area | 174 m² | Access by | Asphalt | ||||
| Zone | Residential | Orientation | - | ||||
| Parking space | Yes | ||||||
| View | Newly built | ||
| Air conditioning | Furnished | ||
| Parking | Garden | ||
| Pets allowed | Alarm | ||
| Holiday home | Luxury | ||
| Satellite dish | Internal stairway | ||
| Elevator | Storage room | ||
| Veranda | Pool | ||
| Playroom | Fireplace | ||
| Solar water heater | Loft | ||
| Safety door | Penthouse | ||
| Corner home | Night steam | ||
| Floor heating | Preserved | ||
| Neoclassical |
Description
Spacious 3 Bedroom villa in a complex of modern and uniquely designed properties at the area of Galanado, Naxos offering coastal views. The project comprises of 4 houses with their own private garden and pool. Design embraces sustainability, ensuring that all houses have proper cross ventilation and lighting that helps to reduce operating costs. The cool northern breeze, along with properly shaded spaces, offers the perfect spot to relax and enjoy the sun during the summer. Produced by an innovative and creative design team, with international experience in the fields of architecture and design. Galanado is located on the west side of Naxos. The settlement is in great proximity to the Chora of Naxos, almost 5km away, as well as located on the valley of Livadi, the main agricultural area of the island. In the surrounding area of Galanado lie unique architectural buildings, like the tower of Belonias built by Venetians and the church of the Holy Spirit, constructed in 1780. Villa C features:
Coastal views 2 Floors Inner area: 144 sqm Plot: 174 sqm 3 Bedrooms 3 Bathrooms Guest WC Veranda Private pool Garden Parking Space
Price: 580.000€
The most popular destinations to buy property in Greece

SOLID ESTATE
