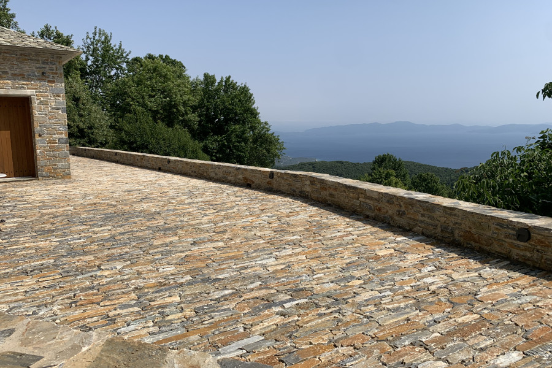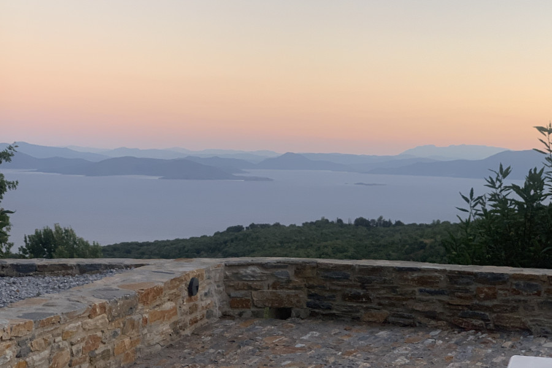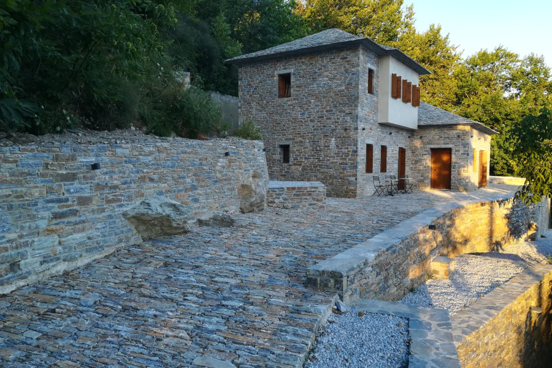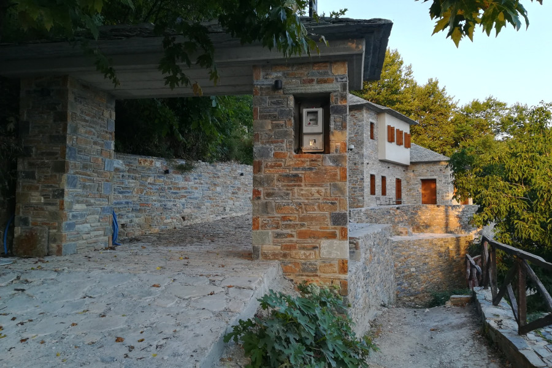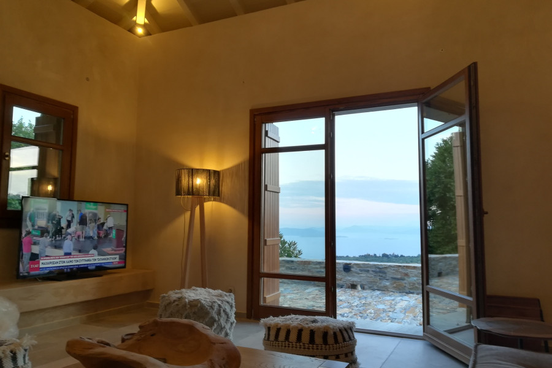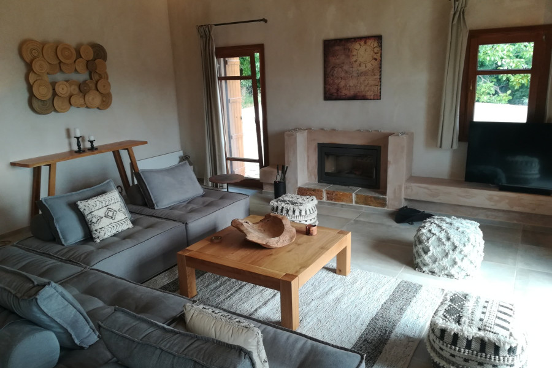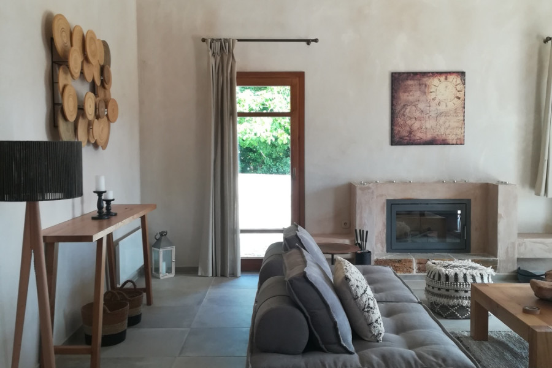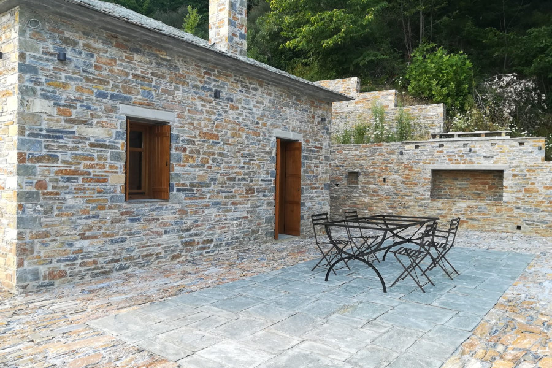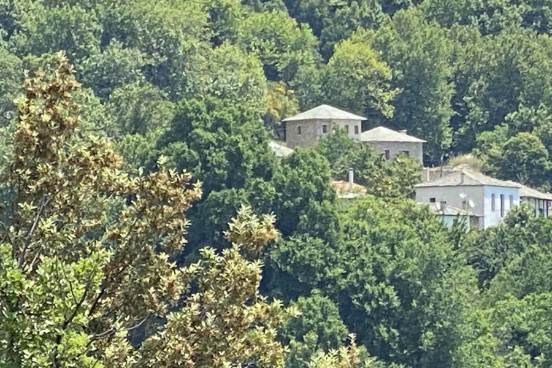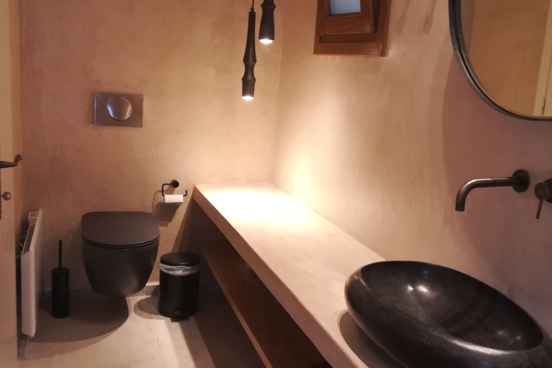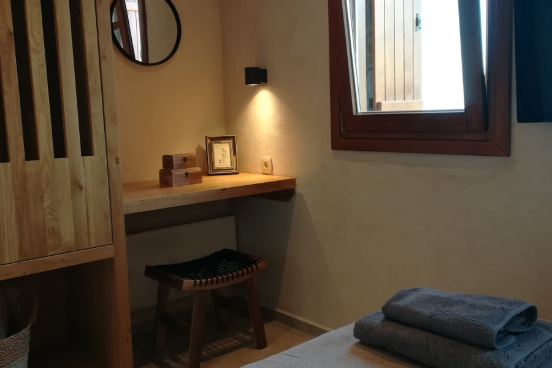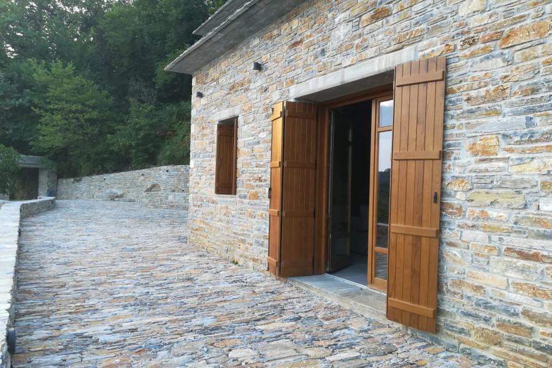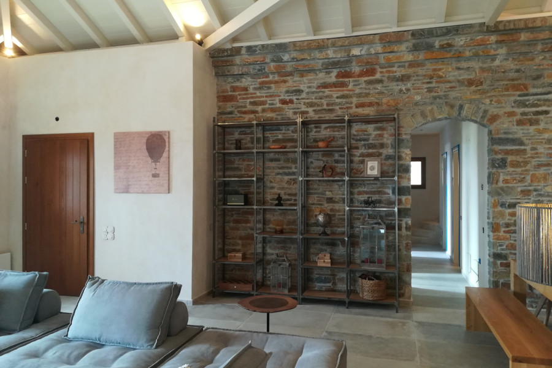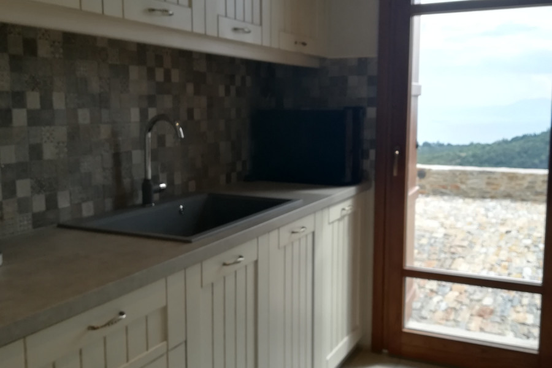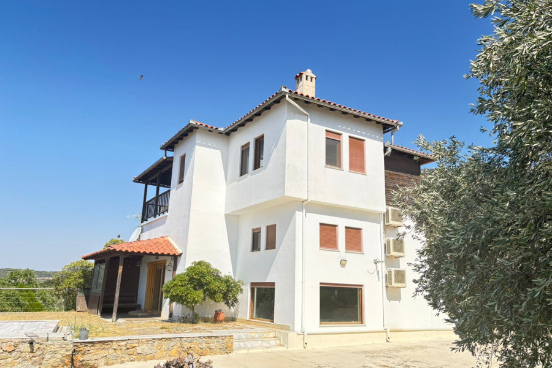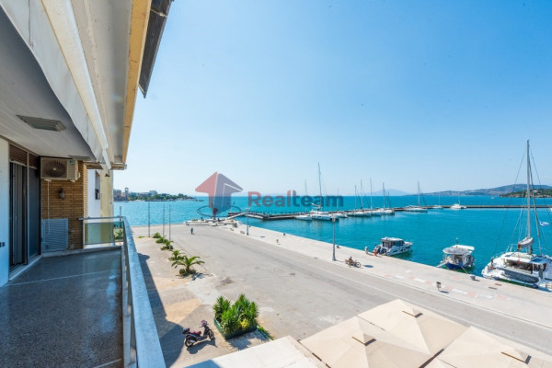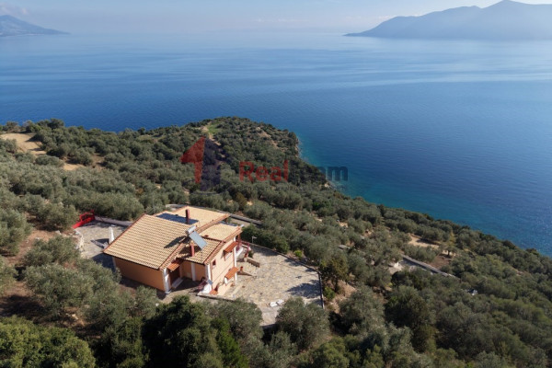620.000
151 m²
3 bedrooms
2 bathrooms
| Location | Volos (Magnisia) |
| Price | 620.000 € |
| Realtor commission | 2 % +VAT (if applicable) |
| Living Area | 151 m² |
| Land area | 1577 m² |
| Type | Residence For sale |
| Bedrooms | 3 |
| Bathrooms | 2 |
| Floor | Ground floor |
| Levels | 2 |
| Heating | Petrol |
| Energy class |

|
| Realtor listing code | #0715 |
| Listing published | |
| Listing updated | |
| Land area | 1577 m² | Access by | Asphalt | ||||
| Zone | Residential | Orientation | East | ||||
| Parking space | Yes | ||||||
| View | Newly built | ||
| Air conditioning | Furnished | ||
| Parking | Garden | ||
| Pets allowed | Alarm | ||
| Holiday home | Luxury | ||
| Satellite dish | Internal stairway | ||
| Elevator | Storage room | ||
| Veranda | Pool | ||
| Playroom | Fireplace | ||
| Solar water heater | Loft | ||
| Safety door | Penthouse | ||
| Corner home | Night steam | ||
| Floor heating | Preserved | ||
| Neoclassical |
Description
The "Handmade Villa" in the Traditional Village of Byzitsa, Pelion. Stone Detached House of special architecture, in a unique spot on the outskirts of the settlement of Vyzitsa. It offers an amazing and unobstructed view to the sea and the surrounding green forests.
The total area of the house is 151 sq.m., where 108 sq.m. is the Ground Floor and 43 sq.m. is the 1st floor developed in a green sloping plot of 1,577sq.m. The Ground Floor consists of the Living Room (with an energy fireplace) & the Dining Room in a large single space, the Kitchen in an independent space (fully equipped), the Ground Floor Bathroom (fully equipped), the 1st Bedroom (2 persons) and the Storeroom with the Washer-Dryer and other auxiliary equipment. It is noted that in the Living Room the large sofa has such a size and shape that it comfortably sleeps 2 people. The 1st floor consists of the 2nd Bedroom (2 persons), the 3rd Bedroom (2 persons), the first floor Bathroom (fully equipped) and the internal staircase leading from the ground floor to the first floor. The Surrounding Area is fully landscaped, it has a built-in stone BBQ, a large stone-paved courtyard with an excellent view towards the sea and stone walls that form different levels and delimit the greenery . The entrance to the plot is stonebuilt and imposing with a large traditional wooden gate. The entire building and the surrounding area has special architectural lighting that highlights the hand-made stone texture of the entire project. At the same time, planning has been done for the construction of a swimming pool oriented towards the magnificent view. The whole of the external masonry is made with stones carved from the slopes of Pelion, and the double roof is wooden with a special coating of Peliorite stone slabs. Inside the living room, the entire wooden roof is visible and the special perimeter lighting creates an excellent atmosphere. The ceilings in the other areas are wooden in accordance with the traditional architecture and decoration of the old mansions of beautiful Pelion. All the internal walls are lined with pressed cement mortar of high resistance, in the natural color of sand, without additional color additives. The frames are solid wood and follow the traditional architecture of the place, while also meeting the German sealing and insulation specifications with double glazing and double rubbers. The floors of all spaces are laid with specially shaped and aesthetic tiles in accordance with the decoration of the entire space and blend beautifully with the rest of the house's equipment. The Villa is fully furnished, decorated and equipped with all kinds of electrical or non-electrical appliances, as well as all the white goods to be ready for use (mattresses, bed linen, towels, etc.). The furnishing and decoration of the space both inside and outside has been done by recognized professionals who are active in the field of design and construction of high standard houses. The electrical and plumbing installation cover all the modern needs of a luxury villa. Provision has been made for placing a solar panel in a suitable place, as well as the television antennas in a corresponding place. Finally, there is a full connection to the phone network and internet provision, as well as pre-installation for a camera and alarm network. There is a wall-mounted smart TV in each bedroom, as well as a large smart TV in the living room next to the fireplace. The property is to be published in recognized architecture magazines and beyond. Complete photographic material is kept from all stages of the construction of the project, where the entire infrastructure of the property and the quality of the materials that have been used are clearly captured.
Floor plans available upon request.
The most popular destinations to buy property in Greece

www.ExcellentGreece.com
