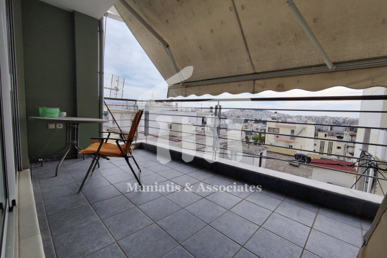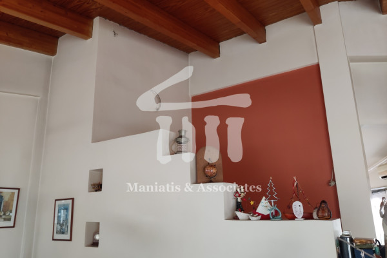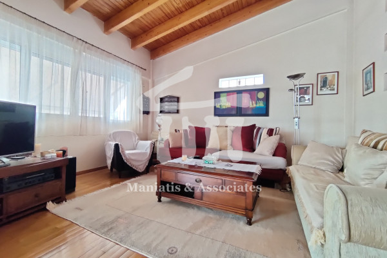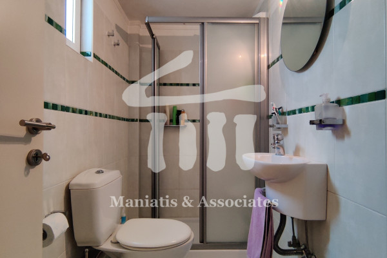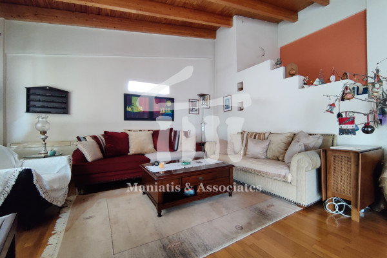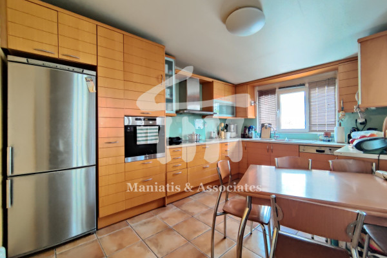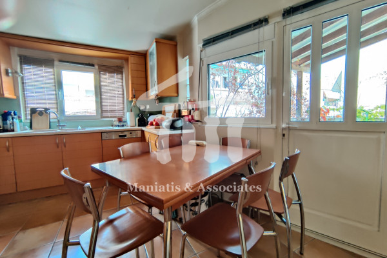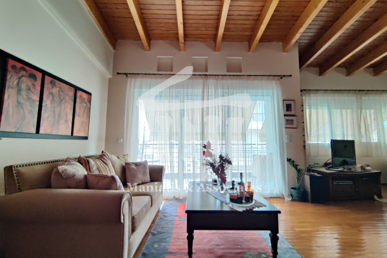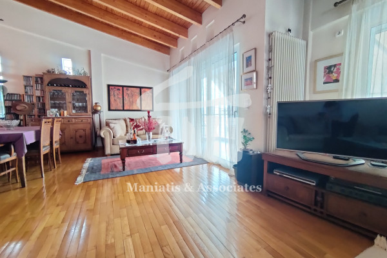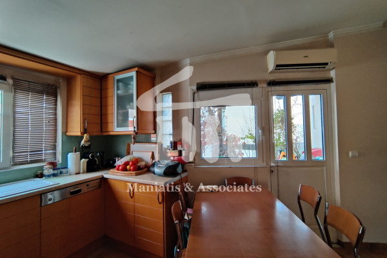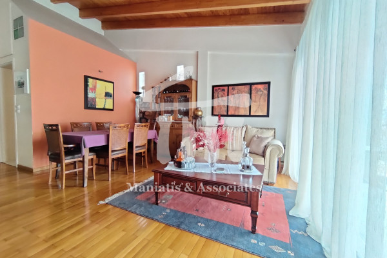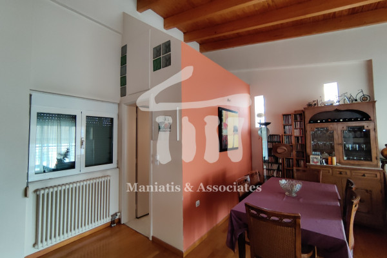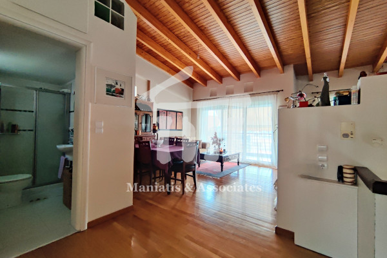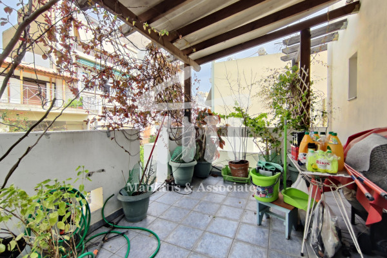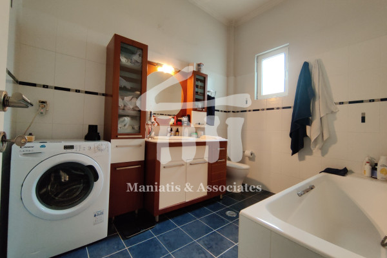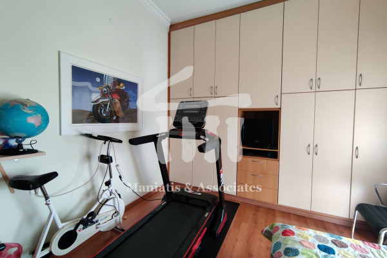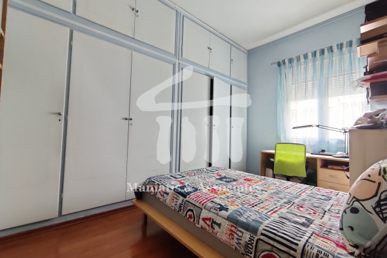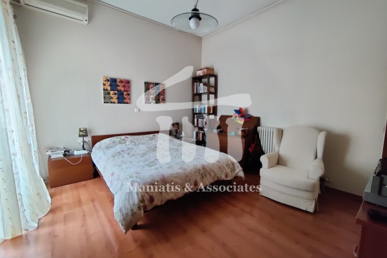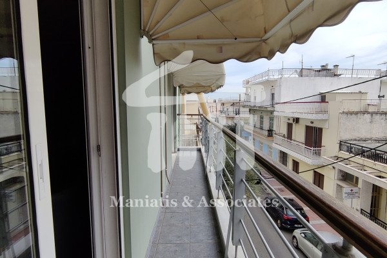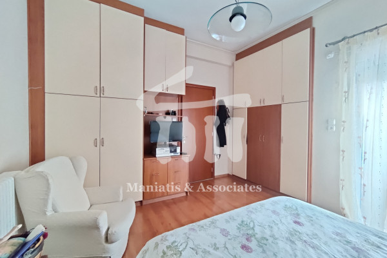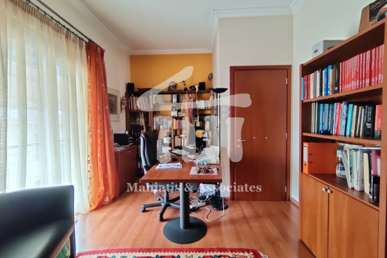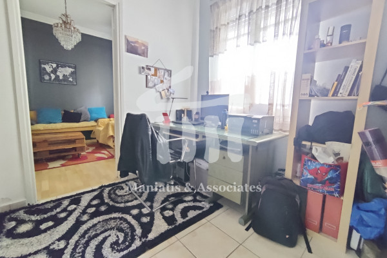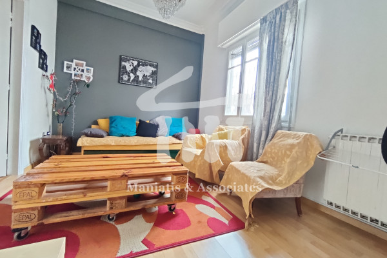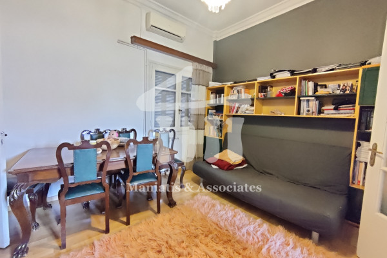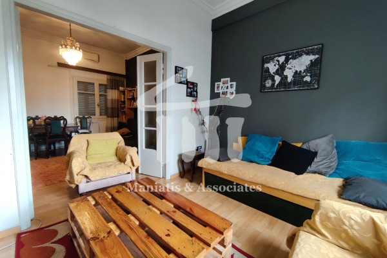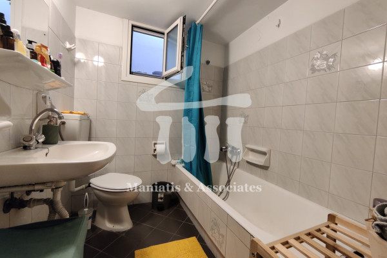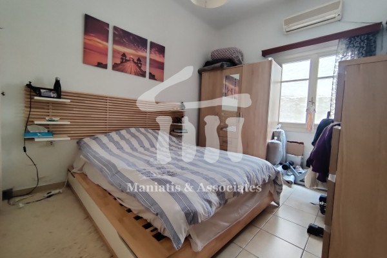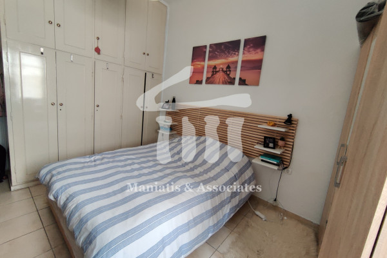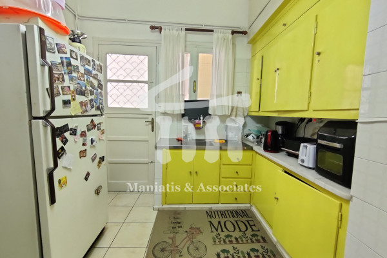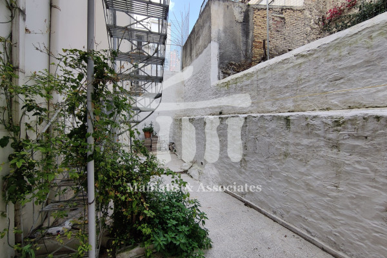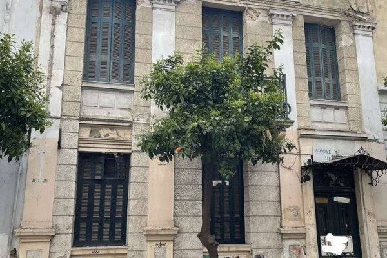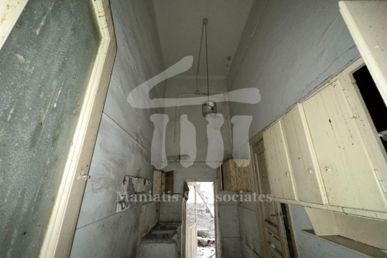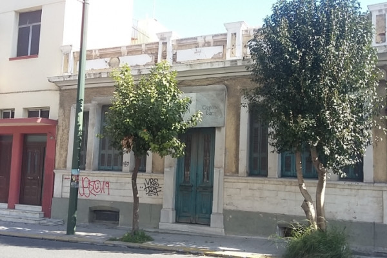450.000
253 m²
n.a.
3 bathrooms
| Location | Tampouria - Agia Sofia (Piraeus) |
| Price | 450.000 € |
| Living Area | 253 m² |
| Type | Residence For sale |
| Bedrooms | n.a. |
| Bathrooms | 3 |
| Floor | Ground floor |
| Levels | 1 |
| Year built | 1957 |
| Heating | Petrol |
| Energy class |

|
| Realtor listing code | 778822 |
| Listing published | |
| Listing updated | |
| Access by | No road access | Zone | Residential | ||||
| Orientation | South-East | Parking space | No | ||||
| View | Newly built | ||
| Air conditioning | Furnished | ||
| Parking | Garden | ||
| Pets allowed | Alarm | ||
| Holiday home | Luxury | ||
| Satellite dish | Internal stairway | ||
| Elevator | Storage room | ||
| Veranda | Pool | ||
| Playroom | Fireplace | ||
| Solar water heater | Loft | ||
| Safety door | Penthouse | ||
| Corner home | Night steam | ||
| Floor heating | Preserved | ||
| Neoclassical |
Description
For sale three -storey duplicate 253 m² in Hagia Sophia Piraeus, with 4 bedrooms (and 5th), 3 bathrooms, 2 kitchens and 2 lounges.
The building consists of an elevated autonomous ground floor apartment 89 m² and a 164 m² maisonette on the 1st and 2nd floor.
The ground floor and the 1st floor were constructed in 1957. In 2004, the ground floor was fully renovated and partially renovated the ground floor, rebuilt the 2nd floor and joined with the 1st, which was radically renovated, thus creating two autonomous residences: one apartment on the ground floor .
From the central entrance of the building, which has a security door, you enter the communal hall from there to the ground floor apartment, which consists of a reception area, a large living room and a separate dining room, which can be used as a 2nd bedroom. The apartment also has a comfortable refurbished bathroom with an indoor warehouse, independent kitchen with a yard access and a spacious bedroom with a large wardrobe. The original floors of the house have been replaced with laminate and tiles, and there are 2 air conditioners and autonomous oil heating.
From the central staircase you go up to the first level of the maisonette, where the office is entered, there is 3 large bedrooms and a bathroom. Then, through an inner wooden staircase you enter the 2nd level, dominated by a very large living room, the dining room, an independent kitchen with oak cabinets and another bathroom. The floors in the bedrooms and the dining room are made of wood, while the rest of the spaces are covered with luxurious tiles. An autonomous oil heating was selected for each level. The maisonette has air conditioning in all areas and windows of new type aluminum, with double glazing and screens, many storage and large balconies - with unobstructed views of the port of Piraeus - and awnings. In general, all the areas of the home are careful and well maintained, ensuring a unique and enjoyable living environment. Maniatis & Associates, 2104190703, www.e-meitis.com
Similar searches
The most popular destinations to buy property in Greece
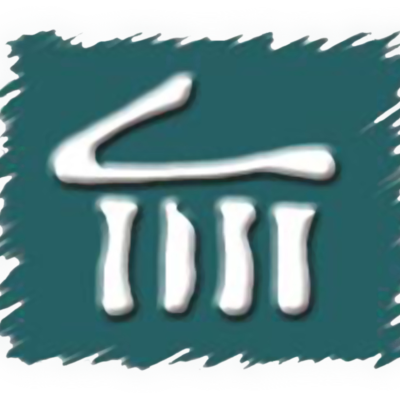
Maniatis & Associates
Maniatis
Maniatis
Contact agent
