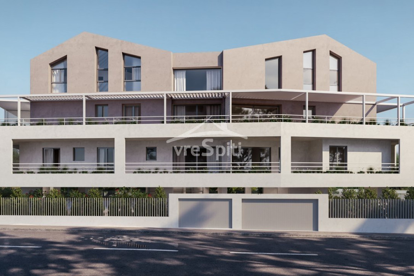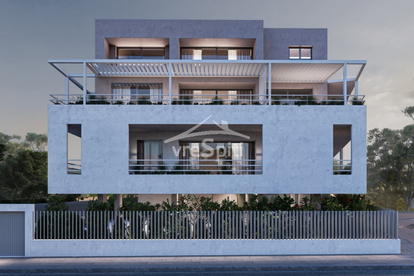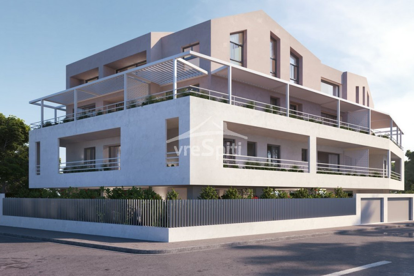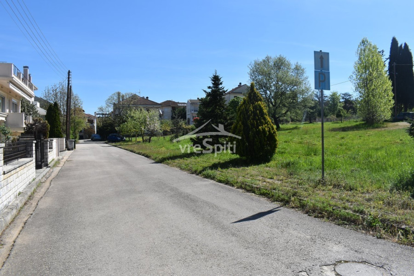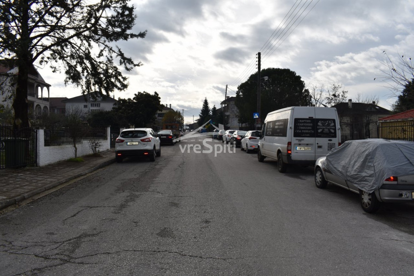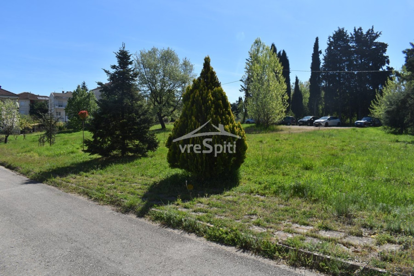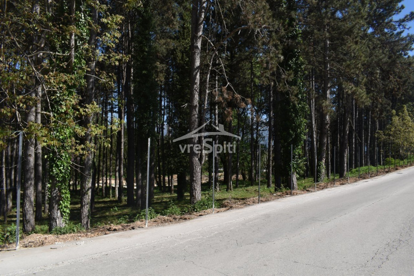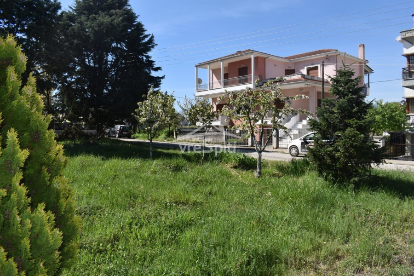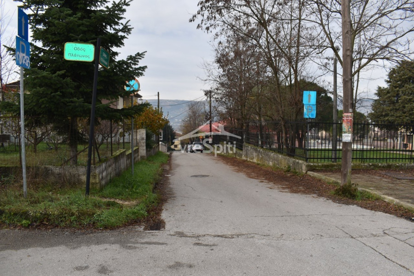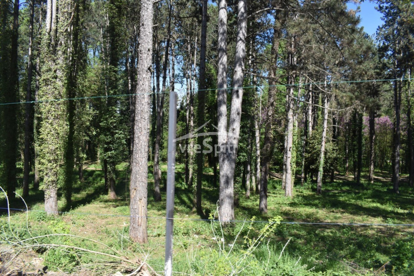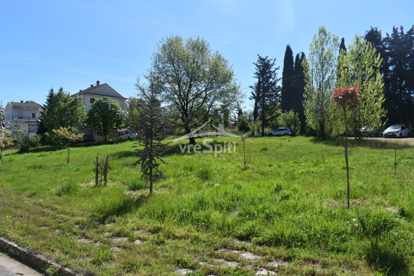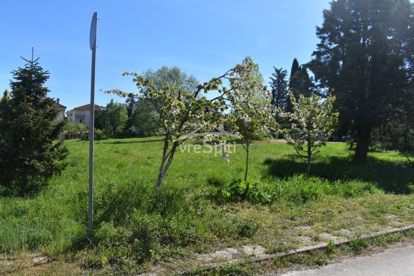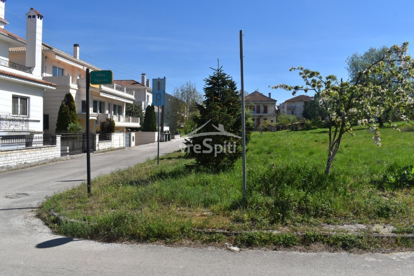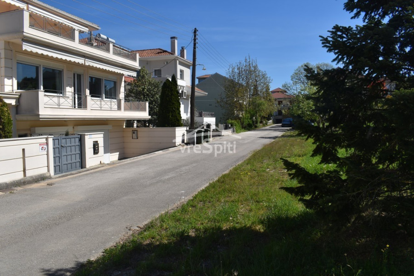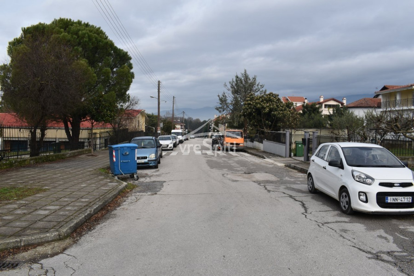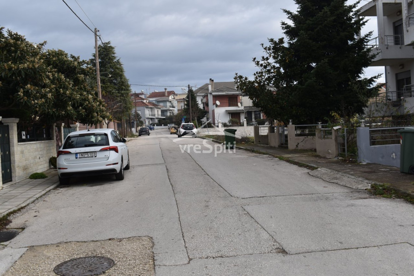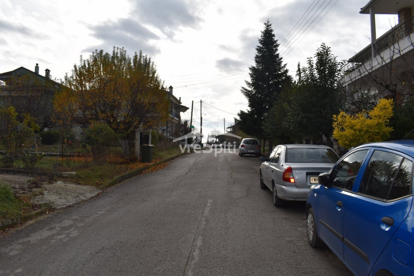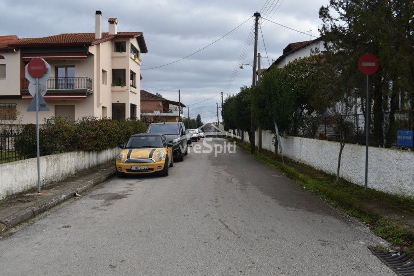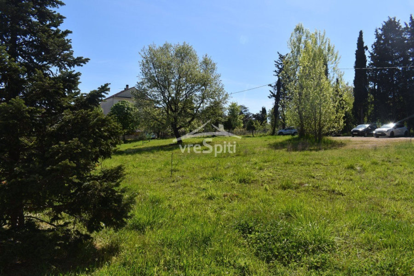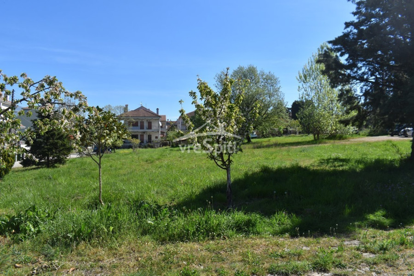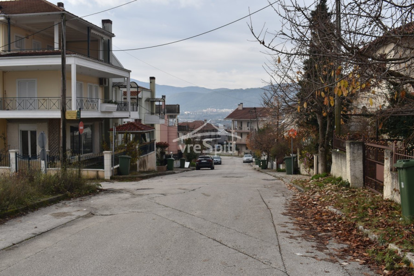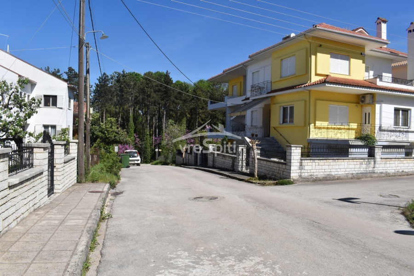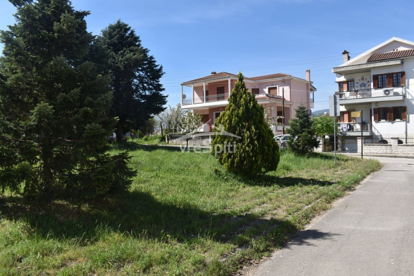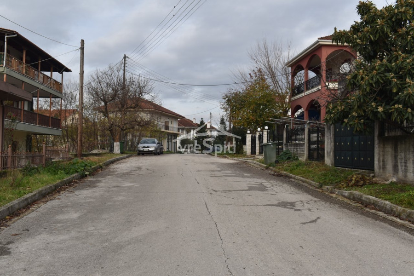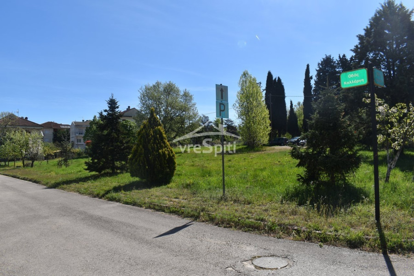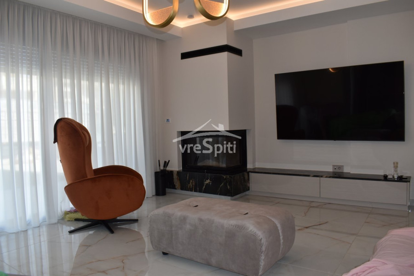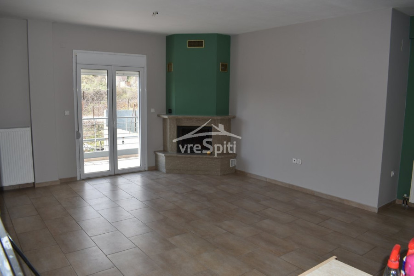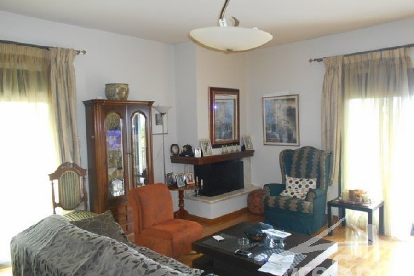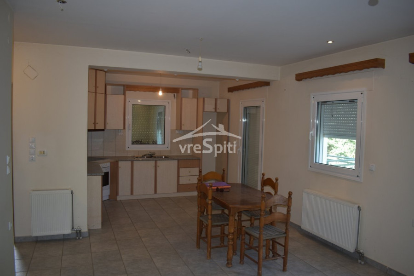300.000
124 m²
3 bedrooms
2 bathrooms
| Location | Ioannina-City (Ioannina Prefecture) |
| Price | 300.000 € |
| Living Area | 124 m² |
| Land area | 900 m² |
| Type | Residence For sale |
| Bedrooms | 3 |
| Bathrooms | 2 |
| WC | 1 |
| Floor | 2nd |
| Levels | 2 |
| Year built | 2024 |
| Heating | Current |
| Energy class |

|
| Realtor listing code | K-20499 |
| Listing published | |
| Listing updated | |
| Land area | 900 m² | Access by | Asphalt | ||||
| Zone | Residential | Orientation | East | ||||
| Parking space | Yes | ||||||
| View | Newly built | ||
| Air conditioning | Furnished | ||
| Parking | Garden | ||
| Pets allowed | Alarm | ||
| Holiday home | Luxury | ||
| Satellite dish | Internal stairway | ||
| Elevator | Storage room | ||
| Veranda | Pool | ||
| Playroom | Fireplace | ||
| Solar water heater | Loft | ||
| Safety door | Penthouse | ||
| Corner home | Night steam | ||
| Floor heating | Preserved | ||
| Neoclassical |
Description
(LUXURIOUS NEWLY BUILT MAISONETTE - ANATOLI IOANNINA)
In the residential area of Anatoli, in the city of Ioannina, a maisonette with a total area of 124 m2 is for sale, located on the 2nd floor of a newly built luxury residential complex.
It consists of an open kitchen, a dining room, a comfortable living room, 3 bedrooms, 2 bathrooms and a w.c. All rooms have access to a terrace.
On the lower level we have the kitchen area, the dining room, the living room, the master bedroom with the bathroom, and the w.c.
Communication with the upper floor is via the wooden staircase
On the upper level there are 2 bedrooms and a bathroom.
A SPECIAL DESIGN CHARACTERISTIC OF THE MAISON HOUSE is the FREE HEIGHT of the LIVING ROOM (about 5 meters).
The property is located in a building architecturally in harmony with the environment and the area, built with all the new building standards, offering comfortable living to its future tenants.
Its position is privileged as the plot adjoins three roads, offering it abundant light and an unobstructed view.
Its general technical characteristics are as follows:
armored door, energy frames with retraction, double energy windows, screens, electric shutters, external thermal insulation, solar water heater, energy fireplace, top quality and highly aesthetic tile on the floors except for the bedrooms where laminate of the corresponding category will be installed, pre-installation of alarm & fire detection.
It has autonomous heating with a heat pump as well as waiting for air conditioning units.
In addition, it has an exclusive parking space in the basement and a storage room in the basement.
Call us quoting the Property Code or send us an e-mail. A partner of the VreSpiti real estate agency will contact you shortly and respond immediately to your request, indicating the specific property or other properties that match the specifications of your request.
(CODE K-20499)
Note: There is a possibility that the address of the property may differ from the real one.
Contact Details:
Landline: 26510 70084 / 70085 - Mobile: 694 973 1839
e-mail: [email protected]
You will find us at: 23 L. Dodonis Ioannina.
(Across from the ACADEMY school)
The real estate company VreSpiti has a strong online presence for the properties it manages, on the major real estate portals in Greece and abroad and on websites such as:
• www.vrespiti.gr (real estate website)
• www.polisaggelia.gr (classifieds website)
• www.polisioannina.gr (city, market & entertainment guide). 45222, 79500, , , 25, 900, , 10, 2024, , , , , , , , , , , , , , , , Language not found, , , Language not found, , , , , , , (G&G PropertyID: K-20499)
Similar searches
The most popular destinations to buy property in Greece

ΔΗΜΗΤΡΙΟΣ ΚΑΛΑΤΖΟΓΛΟΥ ΚΑΙ ΣΙΑ ΟΕ
DIMITRIOS KALATZOGLOU
DIMITRIOS KALATZOGLOU
Contact agent
