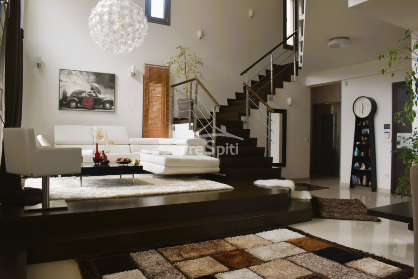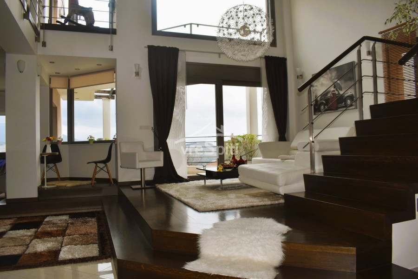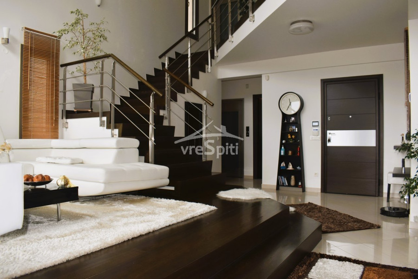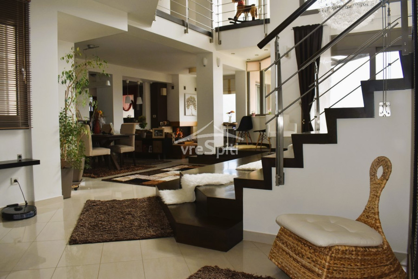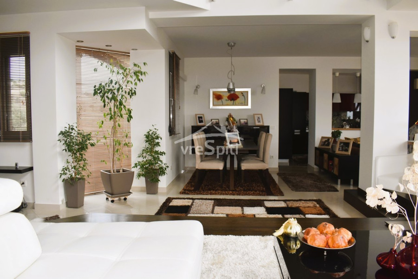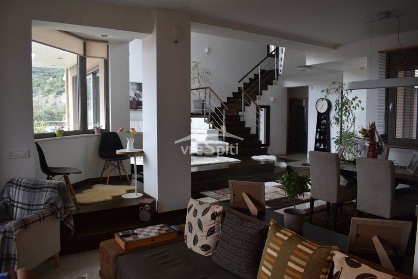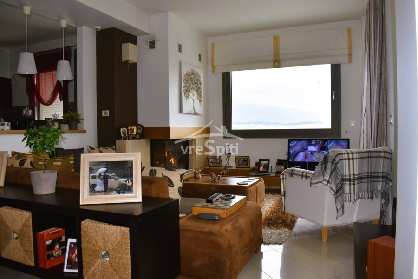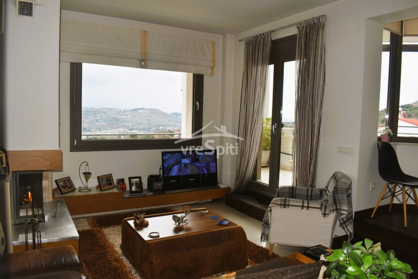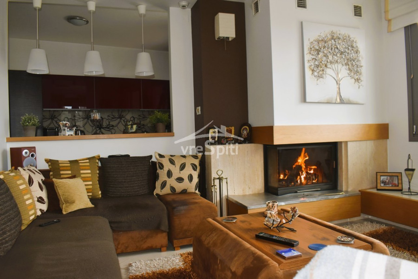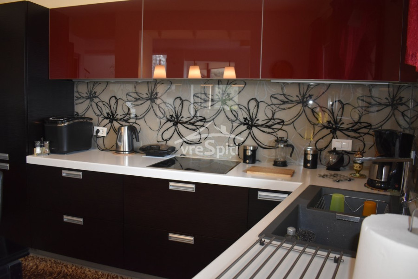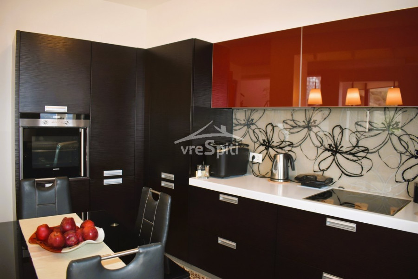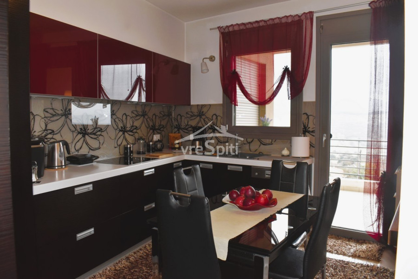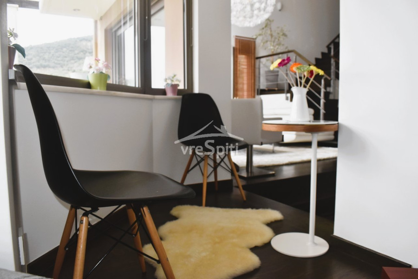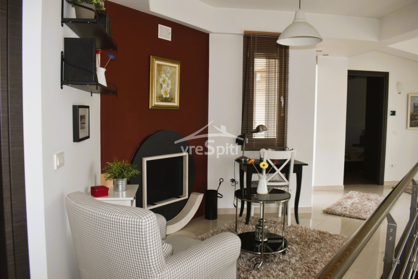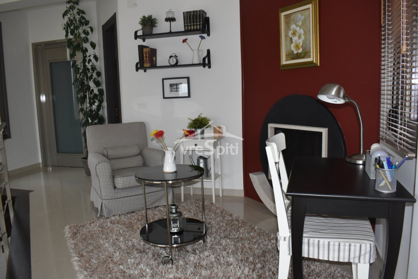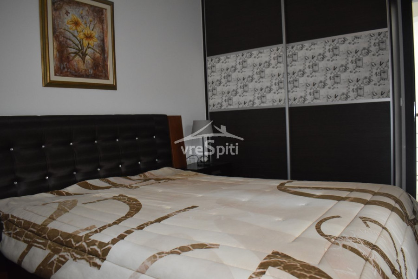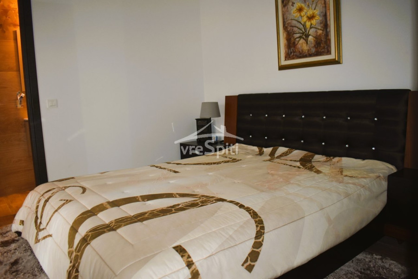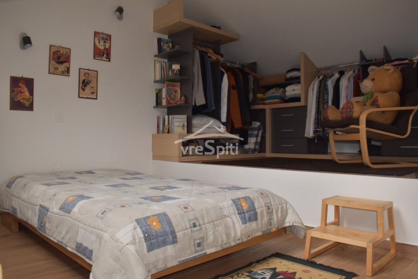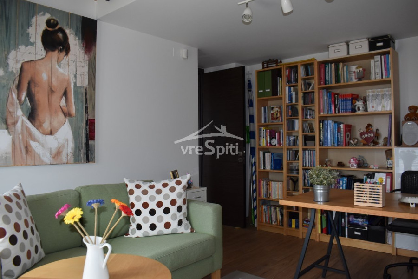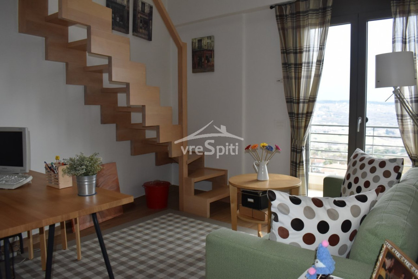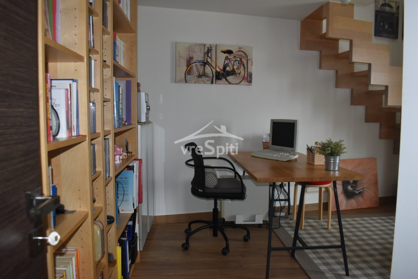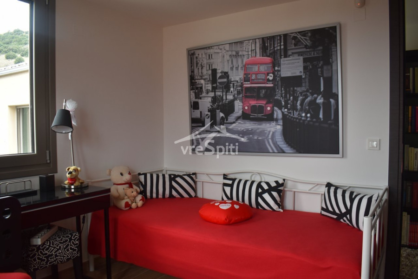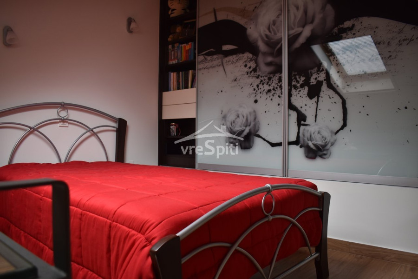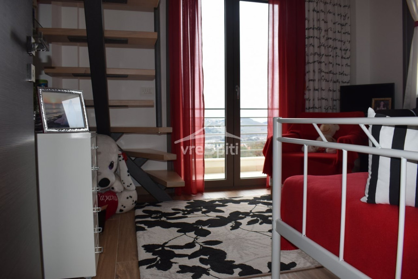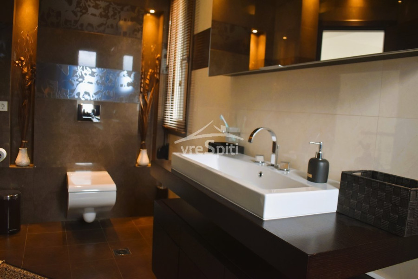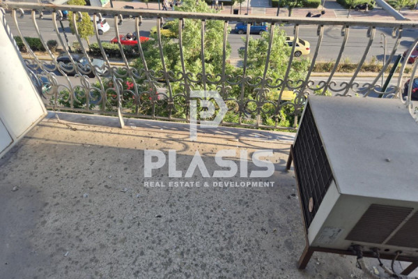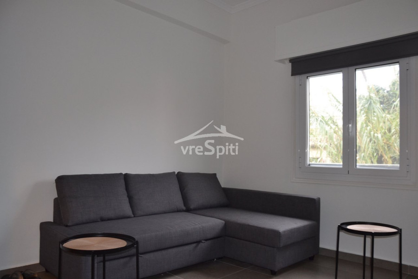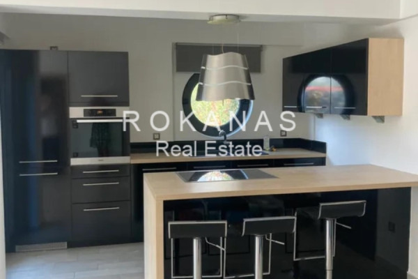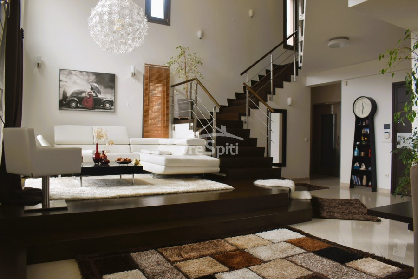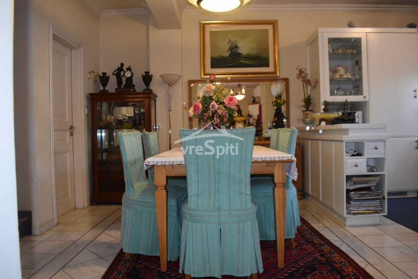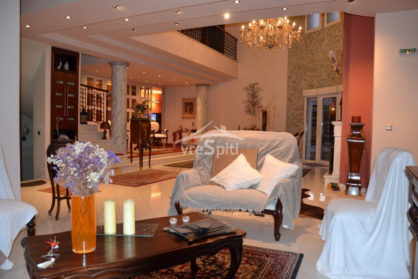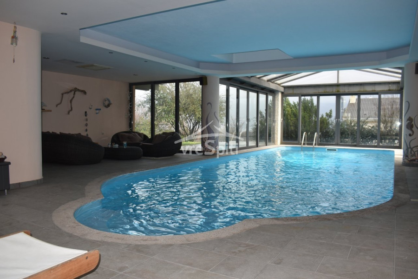550.000
315 m²
4 bedrooms
2 bathrooms
| Location | Ioannina-City (Ioannina Prefecture) |
| Price | 550.000 € |
| Living Area | 315 m² |
| Land area | 600 m² |
| Type | Residence For sale |
| Bedrooms | 4 |
| Bathrooms | 2 |
| WC | 2 |
| Floor | Ground floor |
| Levels | 3 |
| Year built | 2008 |
| Heating | - |
| Energy class |

|
| Realtor listing code | K-20269 |
| Listing published | |
| Listing updated | |
| Land area | 600 m² | Access by | Asphalt | ||||
| Zone | Residential | Orientation | East | ||||
| Parking space | Yes | ||||||
| View | Newly built | ||
| Air conditioning | Furnished | ||
| Parking | Garden | ||
| Pets allowed | Alarm | ||
| Holiday home | Luxury | ||
| Satellite dish | Internal stairway | ||
| Elevator | Storage room | ||
| Veranda | Pool | ||
| Playroom | Fireplace | ||
| Solar water heater | Loft | ||
| Safety door | Penthouse | ||
| Corner home | Night steam | ||
| Floor heating | Preserved | ||
| Neoclassical |
Description
FAMILY DETACHED HOUSE IN OLYMPIADA IOANNINO
For sale in Olympiada, Ioannina, a luxurious detached house of 315 sqm, built in 2008, with three (3) levels connected by an internal staircase and elevator, with an unlimited and amazing view of the Ioannina basin, built on a plot of 601.63 sqm,
The ground floor, with its own entrance and access to the yard and the garden of the house, consists of a living room-sitting room with an energy-air heater fireplace, office - bedroom, bathroom, play room, elevator, internal staircase for communication with the upper floor, Parking with internal access to the house, large terrace.
The 1st floor has the main entrance with an anteroom and two doors, one security and one armored, elevator, raised living room with wood paneling and wooden internal staircase, living room with energy-air-heat fireplace, dining room, office, kitchen with small storage-auxiliary space in the semi-outdoor area which is outside it and is used for a washing machine - dryer, WC for guests, mini cloakroom, large openings with windows and glazing, large balconies with pergolas.
The 2nd floor has an elevator, an internal balcony with a view of the lower floor, a small living room with a fireplace, a large bathroom with a hydromassage bathtub, a master bedroom with an internal bathroom, two two-story loft-type three-level children's bedrooms with an independent cooling - heating system, cloakrooms and skylights with an electric roller that can also be fitted with a rain sensor connected to the smart home, large openings with windows and glazing, large balconies with fantastic views.
The boiler room and large storage room are located in the basement of the house.
It has an internal elevator, a smart home application that enables the user through a screen or mobile device to automatically access and manage, remotely or not, the control of internal and external lighting, heating, electric blinds, awnings, alarms, burner), underfloor heating with autonomy per floor and per room, infrastructure for future installation of solar panels and photovoltaics, central air conditioning system, central sweeping system, closed alarm system, outdoor cameras, intercom, telephone center, very good heat and sound insulation, energy frames, pleated screens.
The surrounding area is landscaped with lawns, trees, flowers, a vegetable garden, a large storage room, and a rainwater tank for watering the garden. 45500, 89900, , , 60, 600, , 0, 2020, , , , , , , , , , , COUNTER
, , , , , , , , , Language not found Language not found, , Language not found, , , , , (G&G PropertyID: K-20269)
Recently Viewed Properties
Similar searches
The most popular destinations to buy property in Greece

ΔΗΜΗΤΡΙΟΣ ΚΑΛΑΤΖΟΓΛΟΥ ΚΑΙ ΣΙΑ ΟΕ
DIMITRIOS KALATZOGLOU
DIMITRIOS KALATZOGLOU
Contact agent
