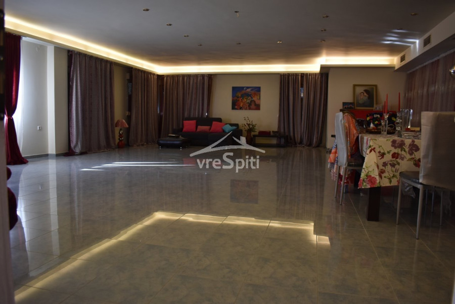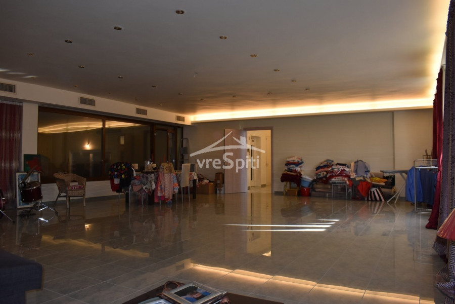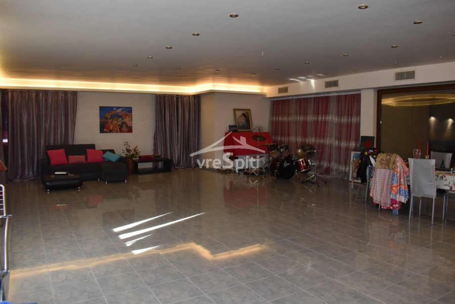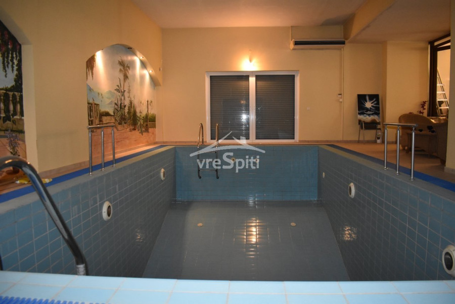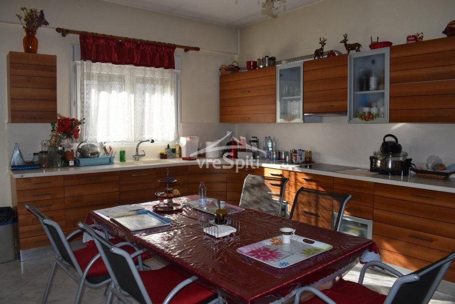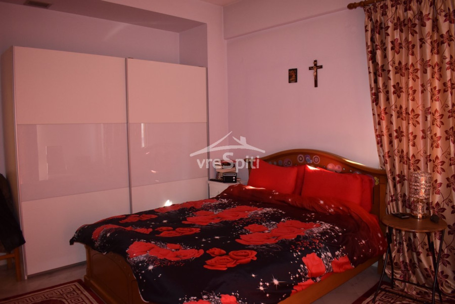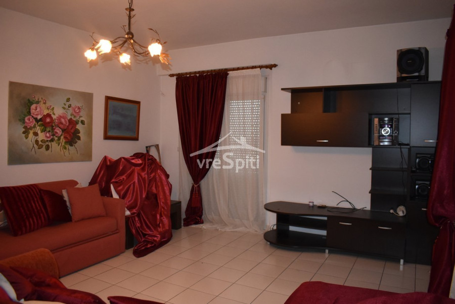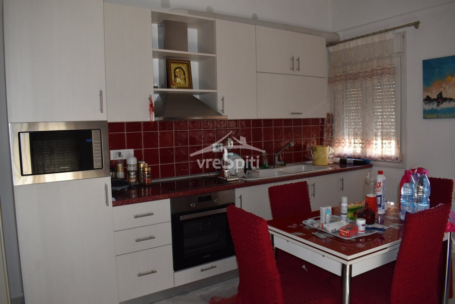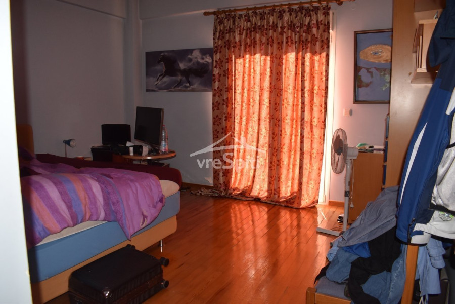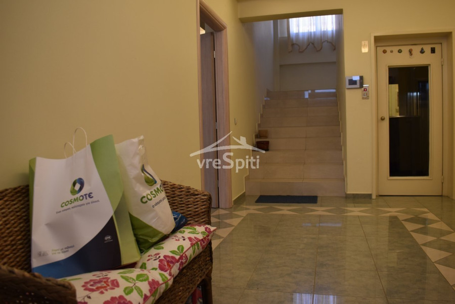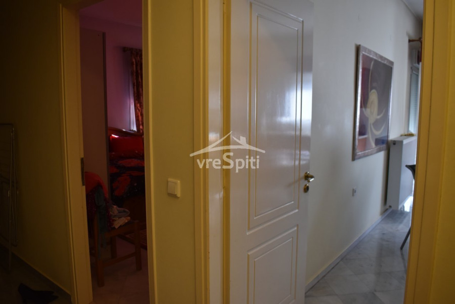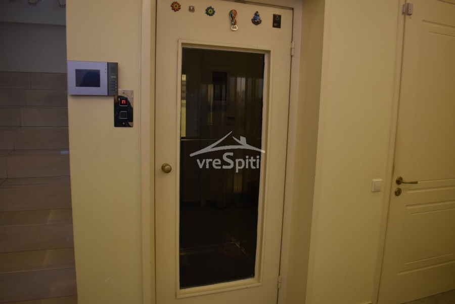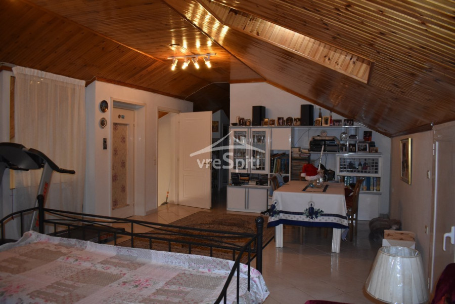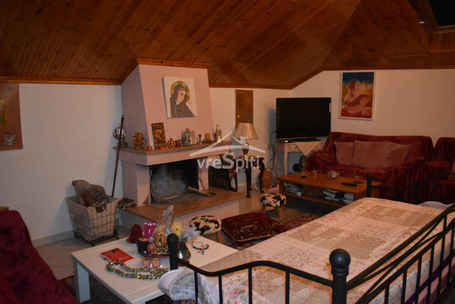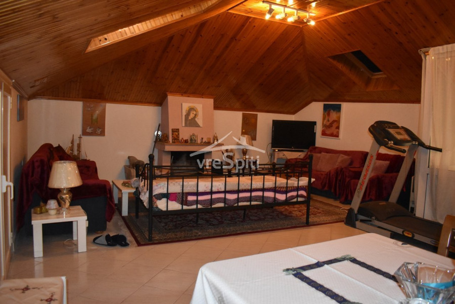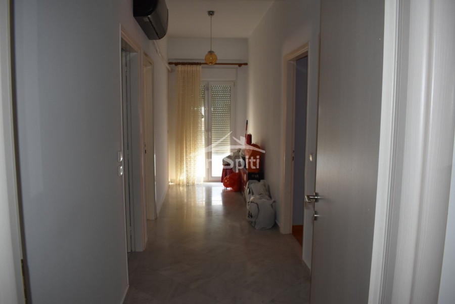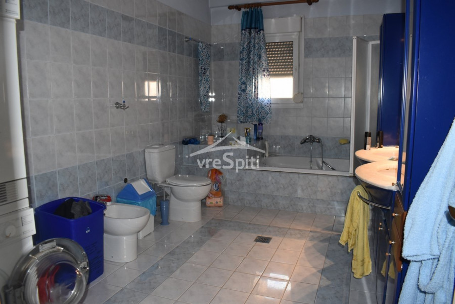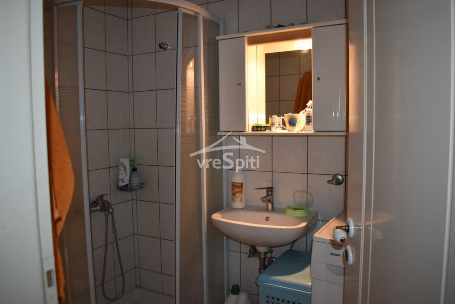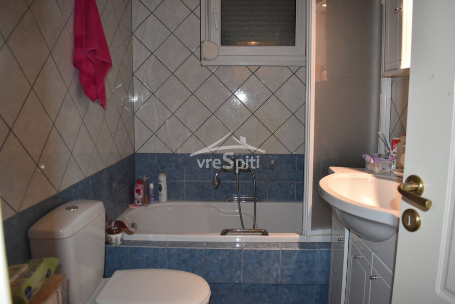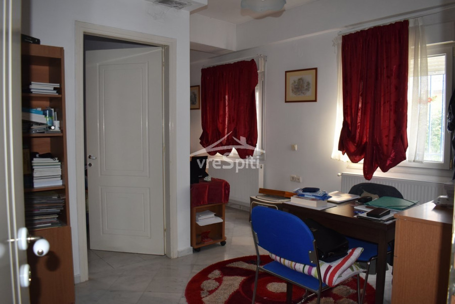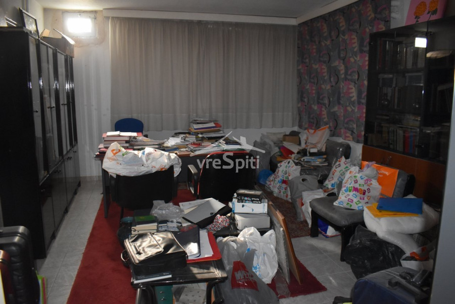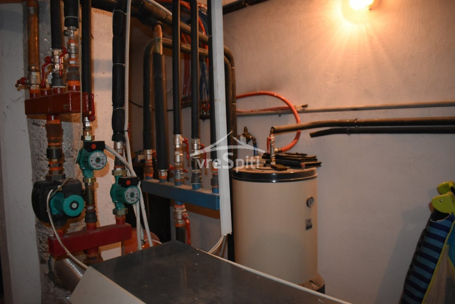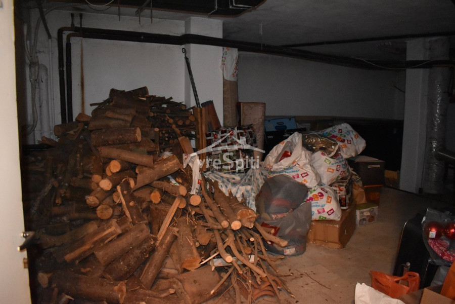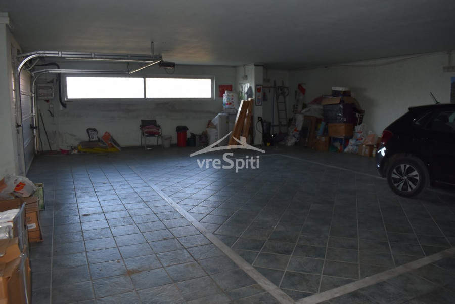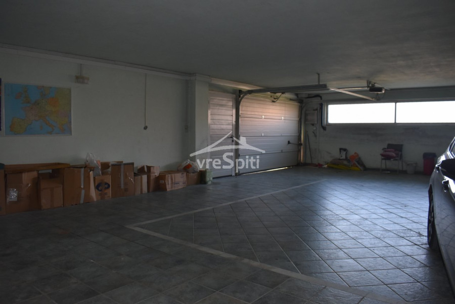1.100.000
920 m²
1 bedroom
n.a.
| Location | Ioannina-City (Ioannina Prefecture) |
| Price | 1.100.000 € |
| Living Area | 920 m² |
| Land area | 950 m² |
| Type | Residence For sale |
| Bedrooms | 1 |
| Floor | Ground floor |
| Levels | 4 |
| Year built | 1995 |
| Heating | - |
| Energy class |

|
| Realtor listing code | K-19121 |
| Listing published | |
| Listing updated | |
| Land area | 950 m² | Access by | Asphalt | ||||
| Zone | Residential | Orientation | East | ||||
| Parking space | Yes | ||||||
| View | Newly built | ||
| Air conditioning | Furnished | ||
| Parking | Garden | ||
| Pets allowed | Alarm | ||
| Holiday home | Luxury | ||
| Satellite dish | Internal stairway | ||
| Elevator | Storage room | ||
| Veranda | Pool | ||
| Playroom | Fireplace | ||
| Solar water heater | Loft | ||
| Safety door | Penthouse | ||
| Corner home | Night steam | ||
| Floor heating | Preserved | ||
| Neoclassical |
Description
IOANNINA - YANNIOTIAN LIVING ROOM
EXCLUSIVE ASSIGNMENT TO VRESPITI
On a plot area of 950 sq.m. is a unique detached house built in 1995 and completed in 2000.
Includes :
* The basement where the storage rooms, the 4 car Garage, the boiler room and the pool engine room are located.
* The Ground Floor includes a large living room, the indoor pool and an apartment with a kitchen, 1 bedroom and a bathroom. There is also a separate studio with its own entrance from the outside surrounding area.
* The floor consists of 2 separate apartments
The 1st Apartment includes a living room, separate kitchen, bathroom and 2 bedrooms.
The 2nd Apartment includes 1 Bedroom and the bathroom.
Finally, the Attic is a single space with a fireplace, a separate bedroom and its own bathroom and a small kitchen.
The elevator is for 4 people and has stops on all levels.
The detached house has:
6 BEDROOMS, 2 LIVING ROOMS, 4 KITCHEN, 3 FULL BATHROOMS, 2 WC WITH SHOWERS
3 WAREHOUSES , 1 GARAGE , ELEVATOR , INDOOR POOL , THREE-PHASE POWER , FIREPLACE IN THE CEILING , ALUMINUM FRAMES WITH DOUBLE GLAZING , TILE AND PARQUET , INDEPENDENT HEATING 45221, 98200, , , 150, 950, , 1, 2005, , , , , , , , , , , , COUNTER
, , , , , , , , Language not found Language not found, , , Language not found, , , , , , , , (G&G PropertyID: K-19121)
No similar searches
The most popular destinations to buy property in Greece

ΔΗΜΗΤΡΙΟΣ ΚΑΛΑΤΖΟΓΛΟΥ ΚΑΙ ΣΙΑ ΟΕ
DIMITRIOS KALATZOGLOU
DIMITRIOS KALATZOGLOU
Contact agent
