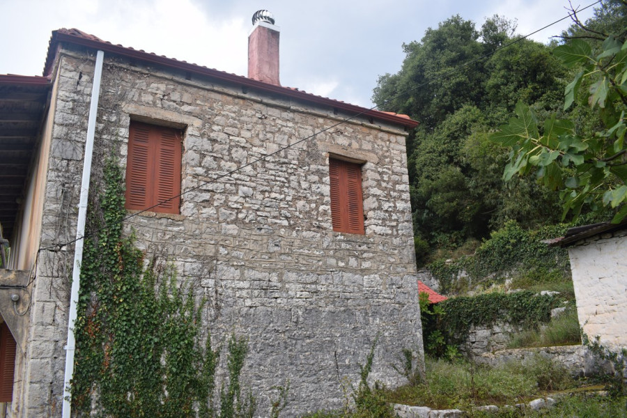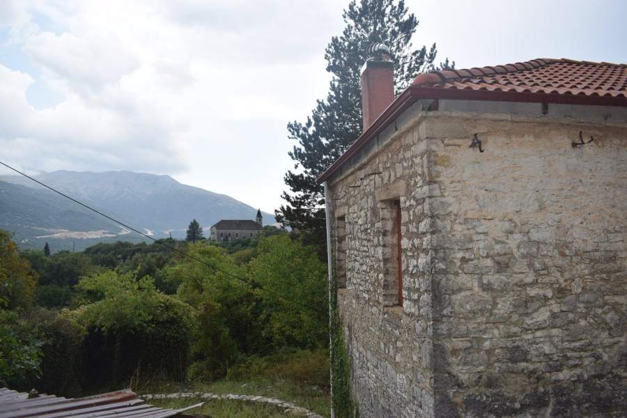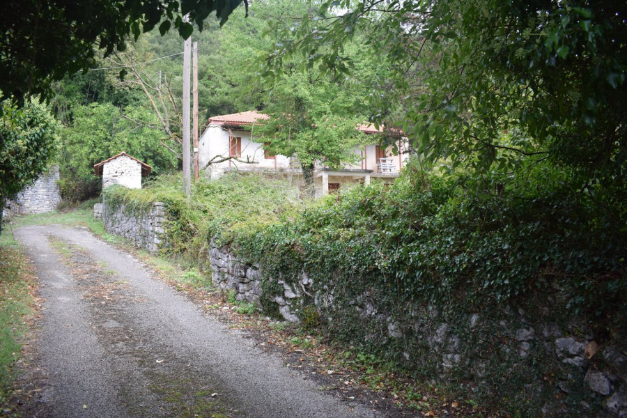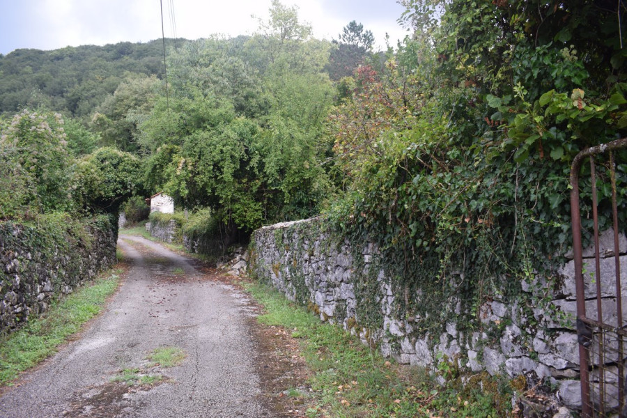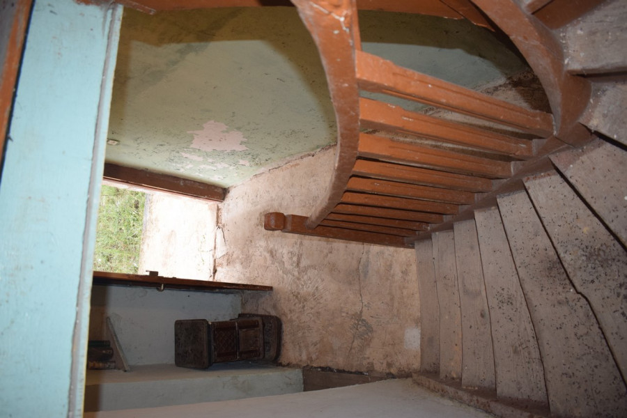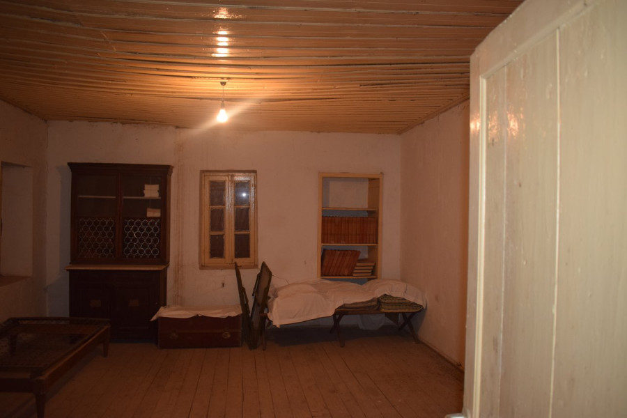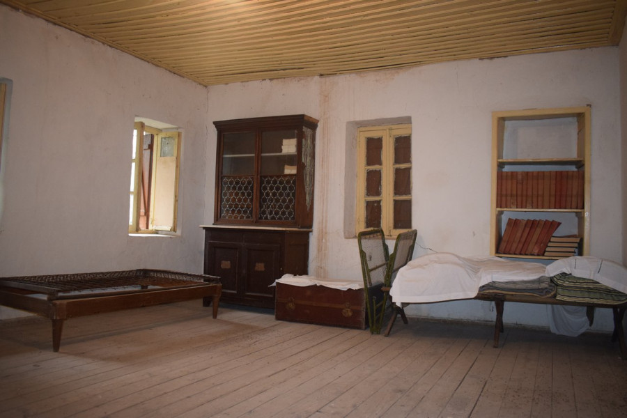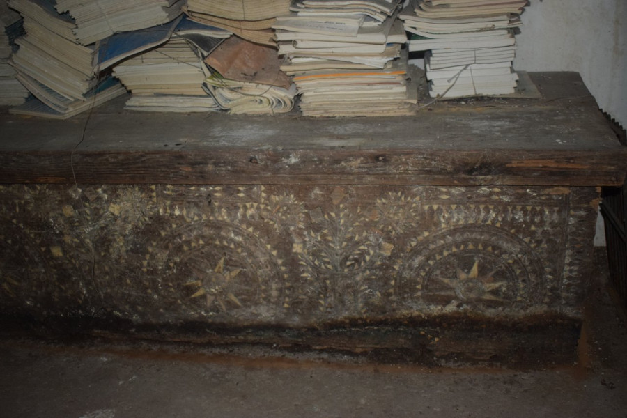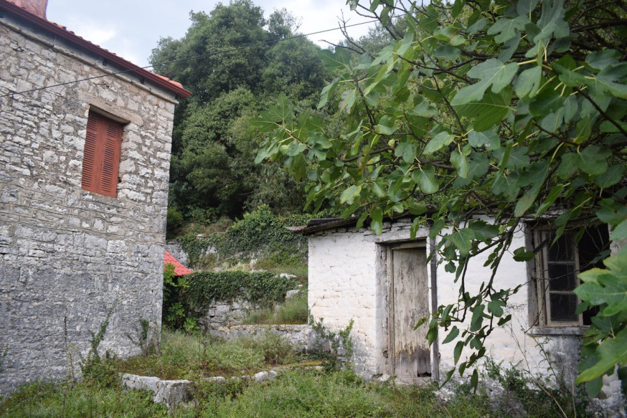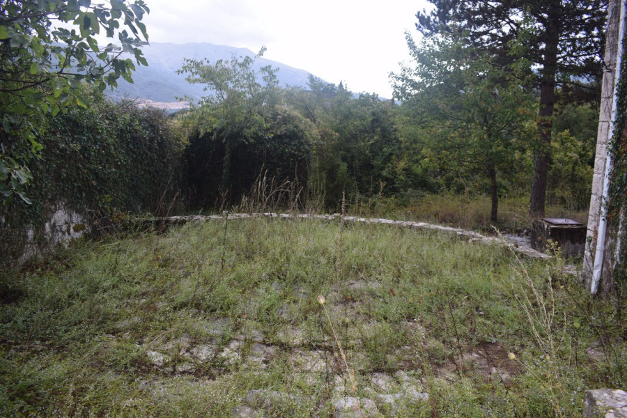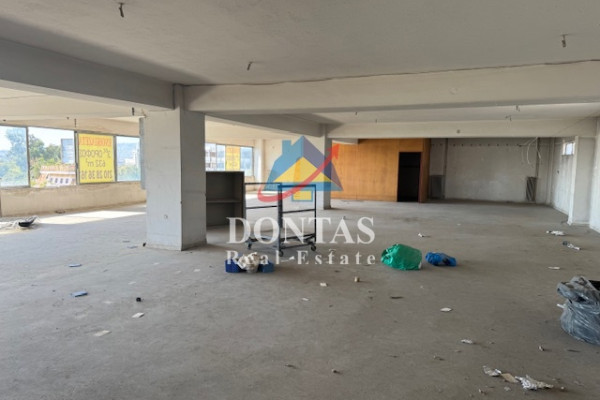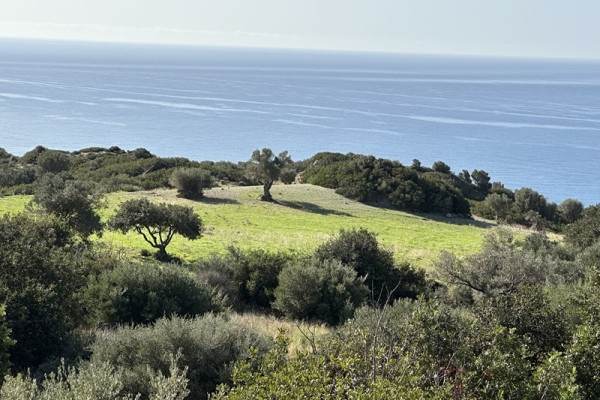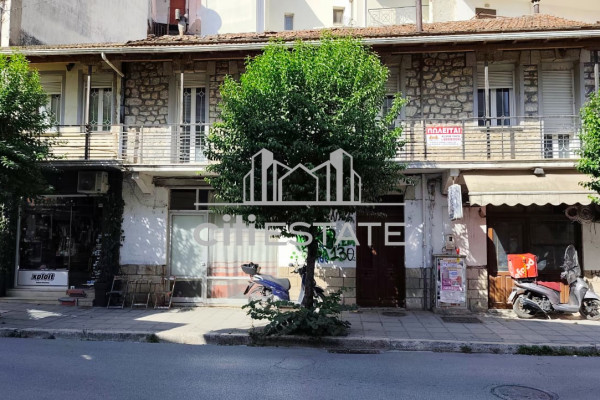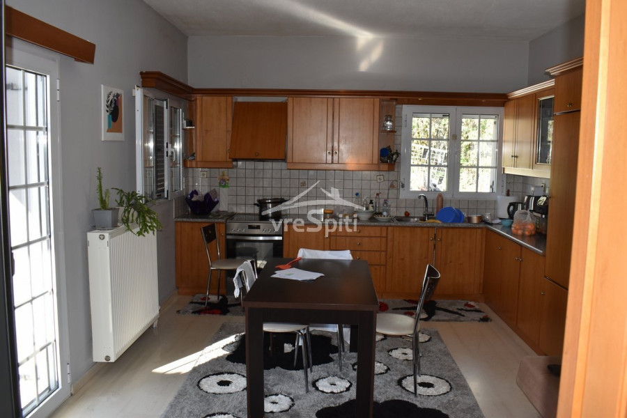90.000
182 m²
1 bedroom
n.a.
| Location | Ioannina-City (Ioannina Prefecture) |
| Price | 90.000 € |
| Living Area | 182 m² |
| Land area | 2000 m² |
| Type | Residence For sale |
| Bedrooms | 1 |
| Floor | Ground floor |
| Levels | 2 |
| Year built | 1900 |
| Heating | No heating |
| Energy class |

|
| Realtor listing code | K-18325 |
| Listing published | |
| Listing updated | |
| Land area | 2000 m² | Access by | Dirt road | ||||
| Zone | Residential | Orientation | East | ||||
| Parking space | Yes | ||||||
| View | Newly built | ||
| Air conditioning | Furnished | ||
| Parking | Garden | ||
| Pets allowed | Alarm | ||
| Holiday home | Luxury | ||
| Satellite dish | Internal stairway | ||
| Elevator | Storage room | ||
| Veranda | Pool | ||
| Playroom | Fireplace | ||
| Solar water heater | Loft | ||
| Safety door | Penthouse | ||
| Corner home | Night steam | ||
| Floor heating | Preserved | ||
| Neoclassical |
Description
MUNICIPALITY OF ZOUMERKON - KALENTZI
For sale, a two-storey stone detached house of 1850, total area 182 sq m on a plot of 1674.78 sq m enclosed with a stone wall (dry stone) within the settlement (with a residual building factor of 625.09 sq m).
Along with the two-story detached house and its plot, the private forest of 1501.51 m2 is also offered, which is separated by a municipal dirt road from the northern wall of the plot.
The detached house has electricity, water supply and telephone line.
The area of the ground floor is 103 sq m and the area of the first floor is 79 sq m.
The ground floor consists of two large rooms, a bathroom, a hallway with a wooden staircase leading to the first floor and a kitchen. The rooms are bright, one of them has three windows, the second has two. The rooms have wooden floors.
In one room there is a place for a fireplace. Ground floor windows overlook the paved courtyard and skyline.
The courtyard is paved and there is a working cistern, a stone threshing floor and a ground floor stone warehouse before 1955 with an area of 30.30 m2.
At the bottom of the plot there is an entrance for cars and the rest of the plot is planted with hazelnut trees. The altitude difference of the plot ensures unobstructed views and privacy.
HISTORY
The building was built by Panagiotis Kazantzis in 1850 and was the ancestral home of the late Themistocles Kazantzis, judge at the International Courts of Alexandria, Egypt, Nikolaos Kazantzis, Attorney General of Parliament, Minister of Governor General of Epirus, and Evanthia Christidis. It was burned down by the Germans, restored by Nikolaos Kazantzis after the civil war and donated for a long period of time for the housing of the established Home Economics School. Kalentziou. , , 15, 2000, , 0, , , , , , , , , (G&G PropertyID: K-18325)
Recently Viewed Properties
Similar searches
The most popular destinations to buy property in Greece

ΔΗΜΗΤΡΙΟΣ ΚΑΛΑΤΖΟΓΛΟΥ ΚΑΙ ΣΙΑ ΟΕ
DIMITRIOS KALATZOGLOU
DIMITRIOS KALATZOGLOU
Contact agent
