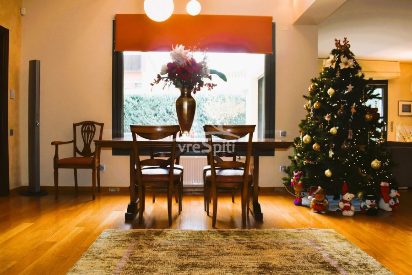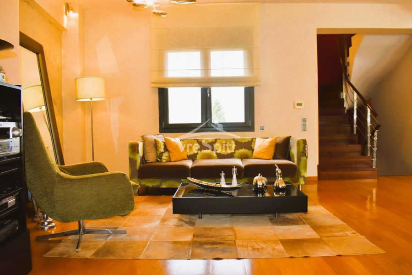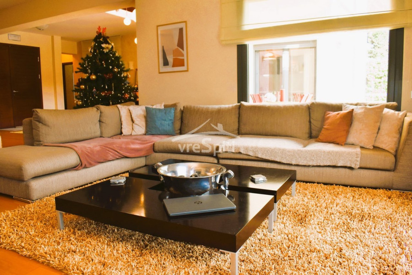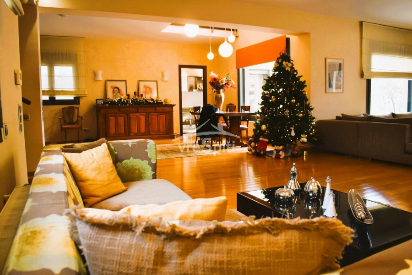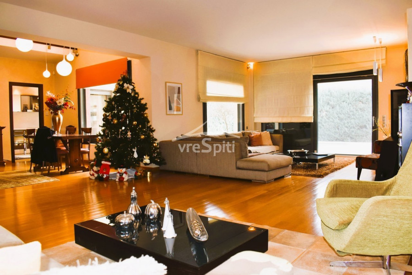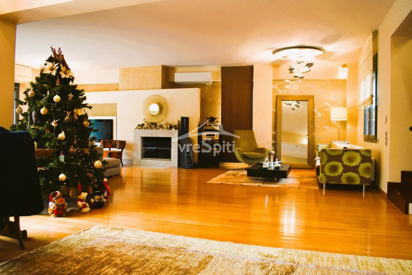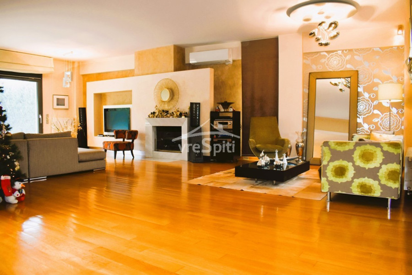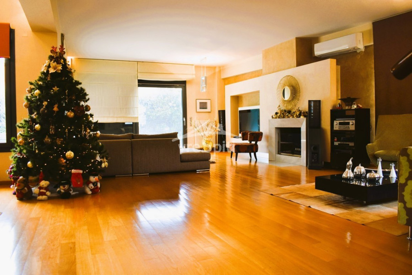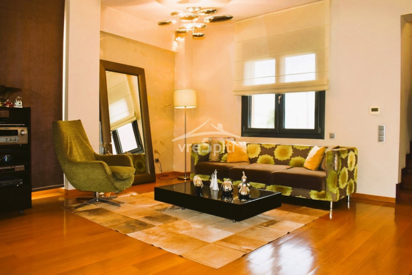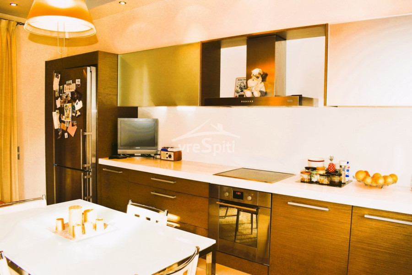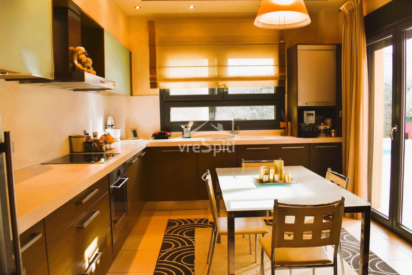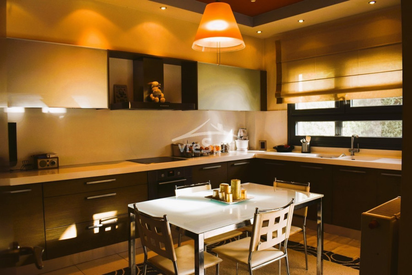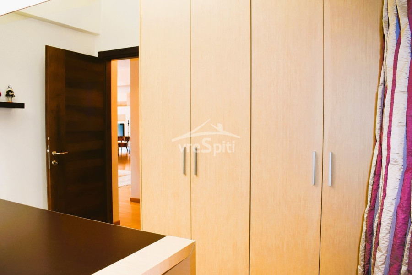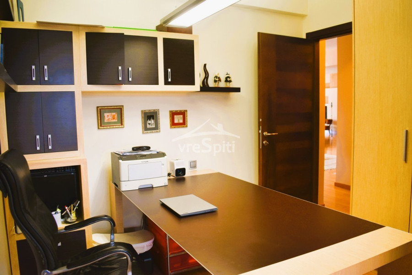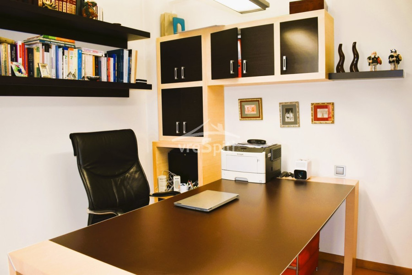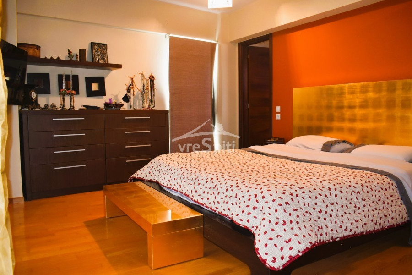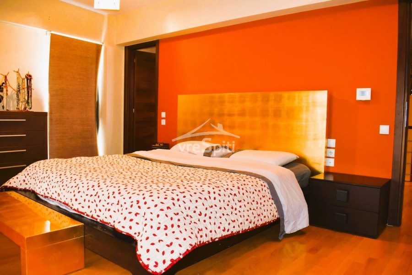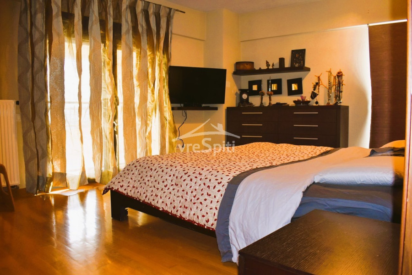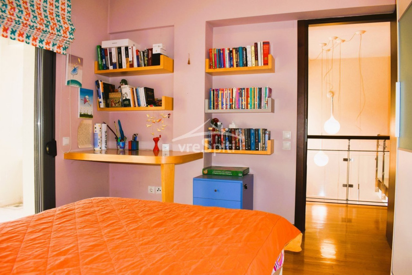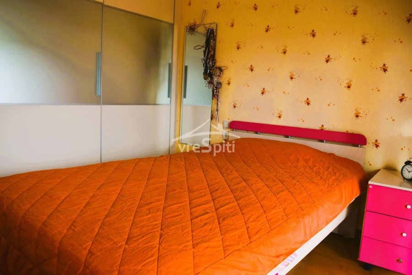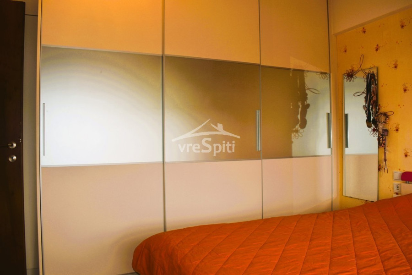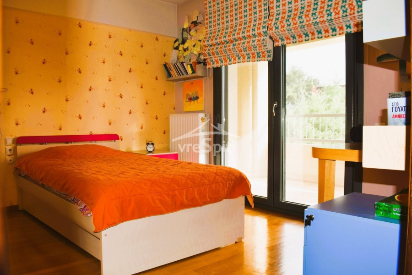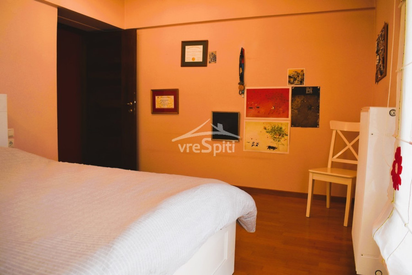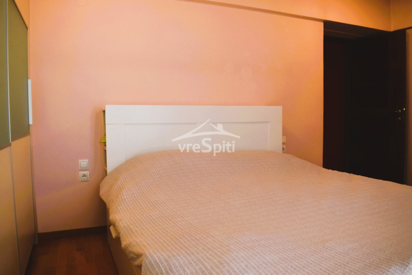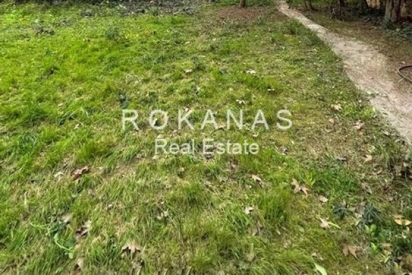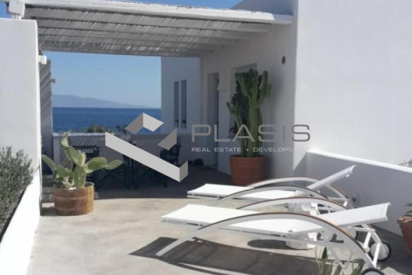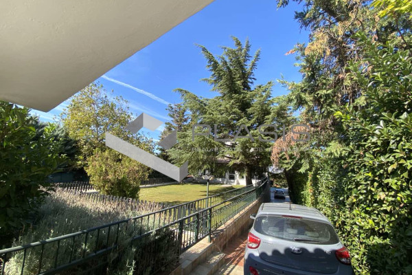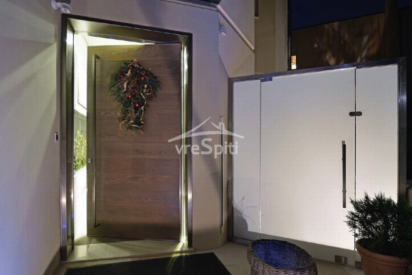1.200.000
426 m²
5 bedrooms
3 bathrooms
| Location | Ioannina-City (Ioannina Prefecture) |
| Price | 1.200.000 € |
| Living Area | 426 m² |
| Land area | 600 m² |
| Type | Residence For sale |
| Bedrooms | 5 |
| Bathrooms | 3 |
| WC | 2 |
| Floor | Ground floor |
| Levels | 3 |
| Year built | 2002 |
| Heating | - |
| Energy class |

|
| Realtor listing code | K-20320 |
| Listing published | |
| Listing updated | |
| Land area | 600 m² | Access by | Asphalt | ||||
| Zone | Residential | Orientation | East | ||||
| Parking space | Yes | ||||||
| View | Newly built | ||
| Air conditioning | Furnished | ||
| Parking | Garden | ||
| Pets allowed | Alarm | ||
| Holiday home | Luxury | ||
| Satellite dish | Internal stairway | ||
| Elevator | Storage room | ||
| Veranda | Pool | ||
| Playroom | Fireplace | ||
| Solar water heater | Loft | ||
| Safety door | Penthouse | ||
| Corner home | Night steam | ||
| Floor heating | Preserved | ||
| Neoclassical |
Description
FAMILY DETACHED HOUSE DROSIA IOANNINA
* * * EXCLUSIVE MANAGEMENT BY VRESPITI * * *
In the sought-after area of Ioannina, specifically in Drosia, this luxurious family home with a total area of 426 sq.m. is for sale. which is located on a plot area of 600 sq.m.
The distinctive and elegant property comprises 3 levels immaculately landscaped.
The basement, which has an area of 166 sq.m. and includes the closed 2-seater garage with electric garage doors, 2 storage rooms, the boiler room, the laundry room, a bedroom, living room (Play Room) and a bathroom.
The ground floor has an area of 120 sq.m. and includes the wonderful living room with the fireplace, the fully equipped kitchen, a guest bedroom and a bathroom.
On the floor of the residence with an area of 110 sq.m. includes 3 bedrooms, one of which is a master with en suite bathroom and wardrobe and the family bathroom.
Above the house there is the amazing attic of 30 sq.m. overlooking the lake of Ioannina and the urban forest, access to the terrace.
Other features of this luxury villa are the aluminum is high quality PVC with electric roller shutters, the entire residence is with excellent quality parquet floor, security door, alarm with selective operation per floor and per room, heating is autonomous (oil) per floor and 3 times energy boiler.
Finally, this impressive residence is completed with the wonderful swimming pool which is the central point for gatherings in the summer months. 45500, 92500, , , 60, 600, , 0, 2023, , , , , , , , , , , , COUNTER
, , , , , , , , Language not found Language not found, , Language not found, , , , , , (G&G PropertyID: K-20320)
Recently Viewed Properties
Similar searches
The most popular destinations to buy property in Greece
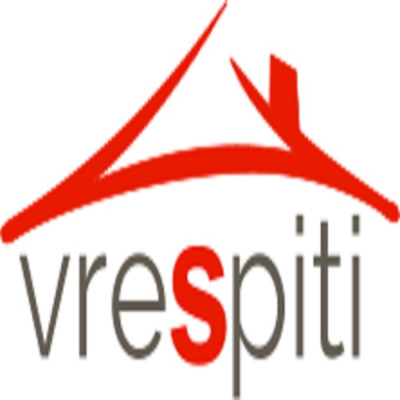
ΔΗΜΗΤΡΙΟΣ ΚΑΛΑΤΖΟΓΛΟΥ ΚΑΙ ΣΙΑ ΟΕ
DIMITRIOS KALATZOGLOU
DIMITRIOS KALATZOGLOU
Contact agent
