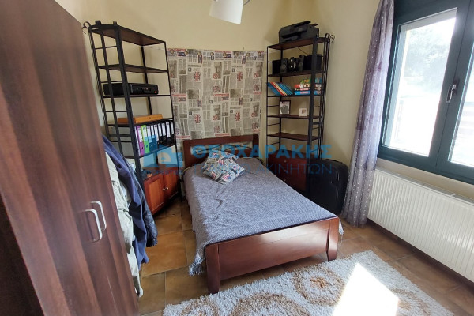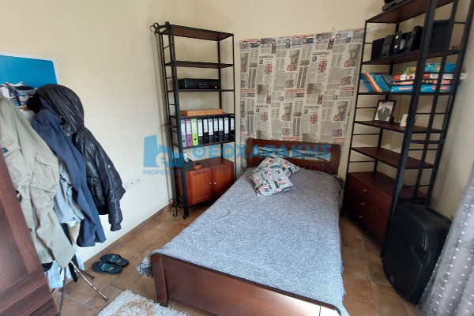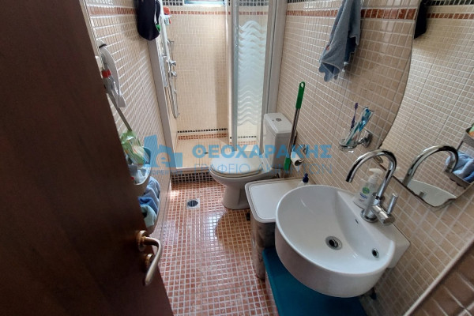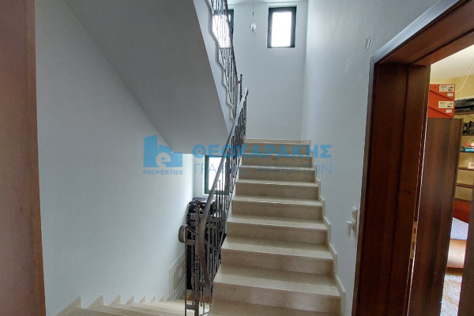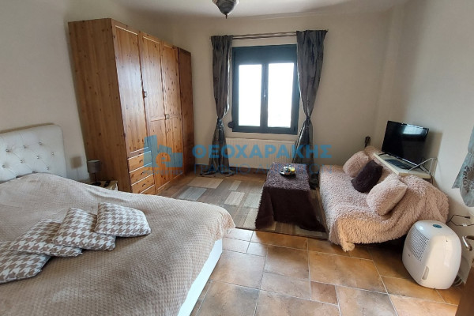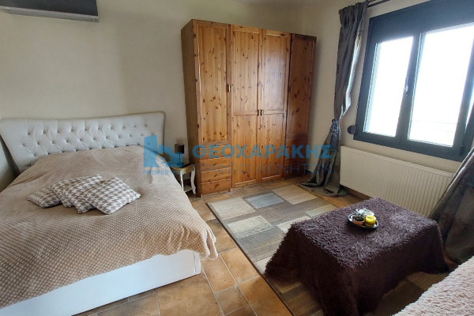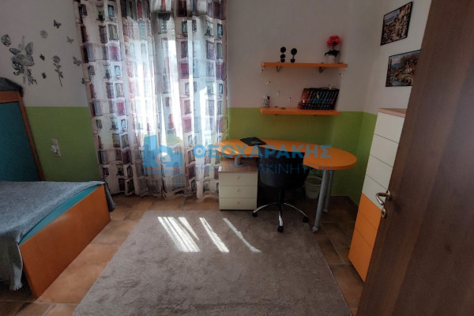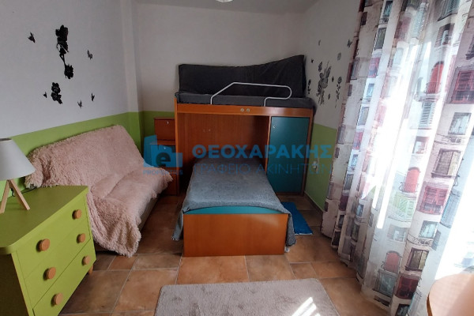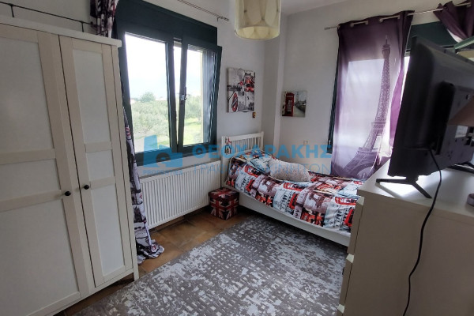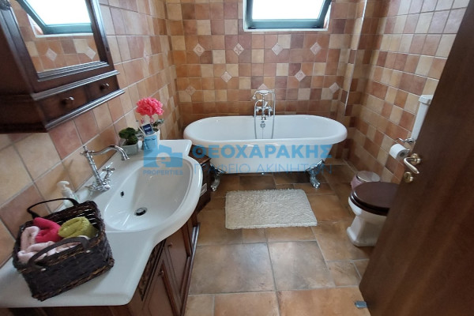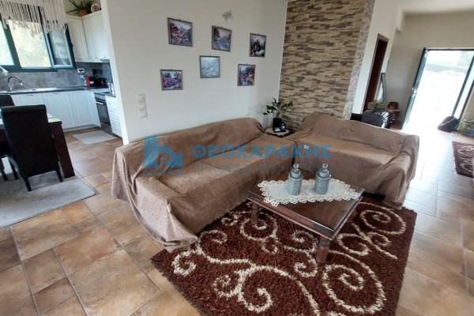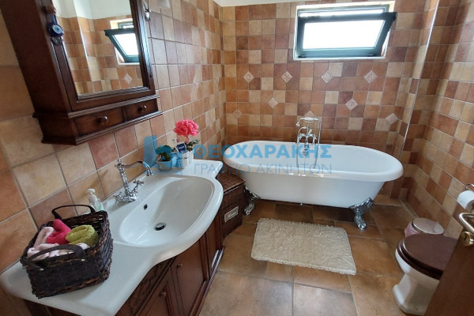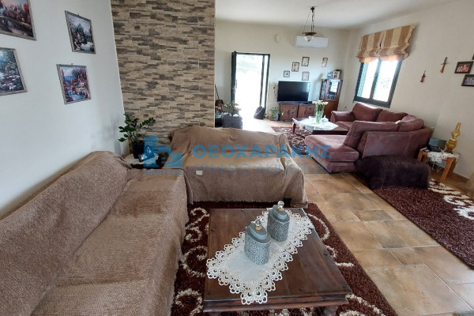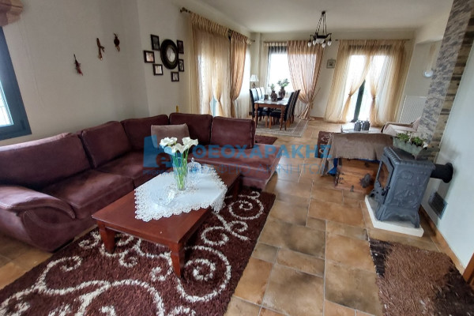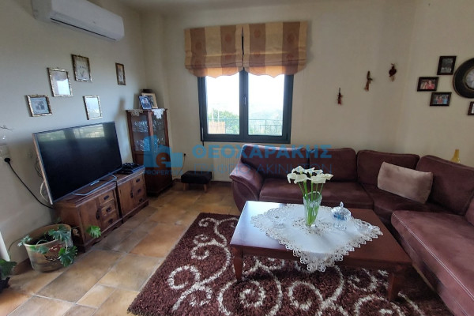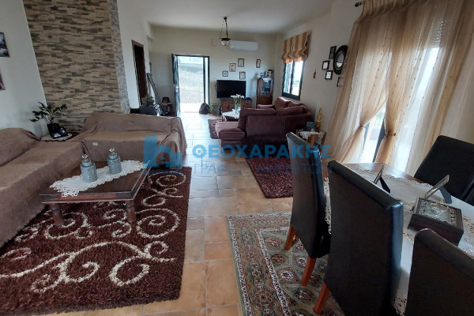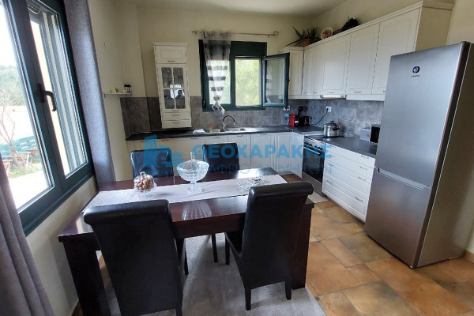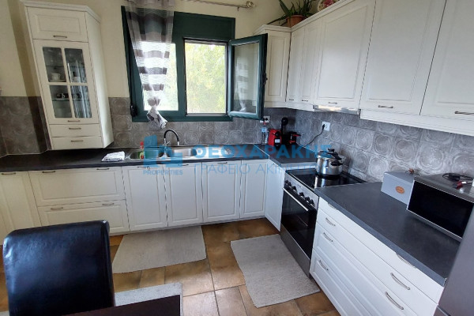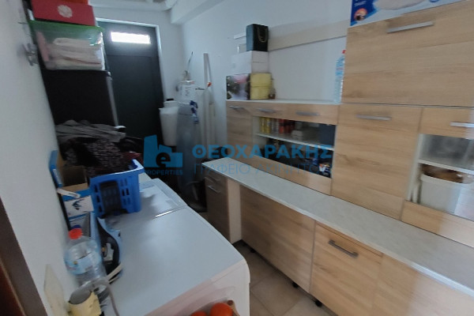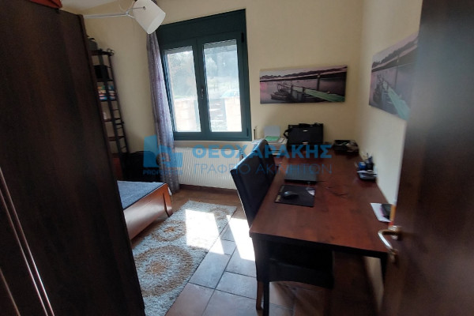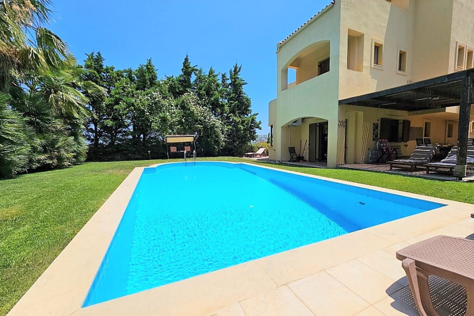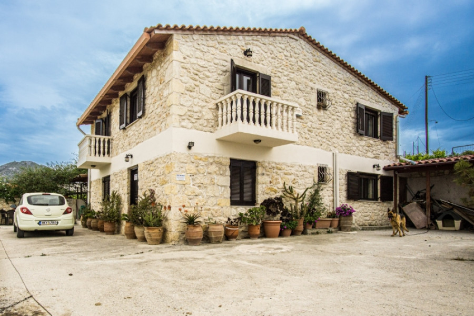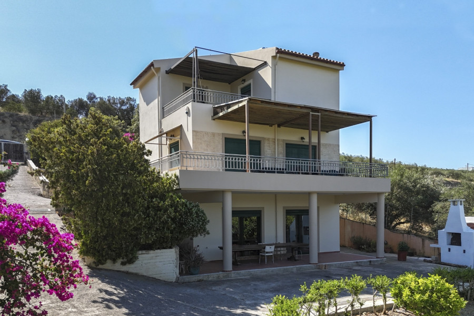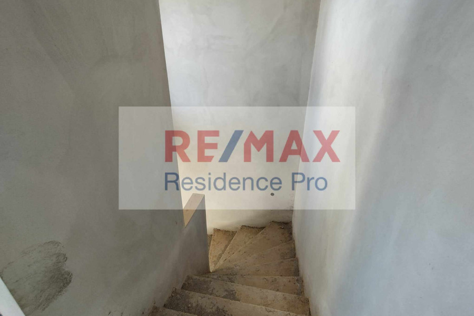392.000
310 m²
5 bedrooms
3 bathrooms
| Location | Heraklion-City (Heraklion Prefecture) |
| Price | 392.000 € |
| Living Area | 310 m² |
| Land area | 678 m² |
| Type | Residence For sale |
| Bedrooms | 5 |
| Bathrooms | 3 |
| Floor | Ground floor |
| Levels | 3 |
| Year built | 2002 |
| Heating | - |
| Energy class |

|
| Realtor listing code | 12354 |
| Listing published | |
| Listing updated | |
| Distance to sea | 0 meters | Distance to center | 0 meters | ||||
| Distance to port / airport | 0 meters | Land area | 678 m² | ||||
| Access by | - | Zone | - | ||||
| Orientation | East | Parking space | No | ||||
| View | Newly built | ||
| Air conditioning | Furnished | ||
| Parking | Garden | ||
| Pets allowed | Alarm | ||
| Holiday home | Luxury | ||
| Satellite dish | Internal stairway | ||
| Elevator | Storage room | ||
| Veranda | Pool | ||
| Playroom | Fireplace | ||
| Solar water heater | Loft | ||
| Safety door | Penthouse | ||
| Corner home | Night steam | ||
| Floor heating | Preserved | ||
| Neoclassical |
Description
Marathitis.
Detached house with a total area of 310 sq.m. on a plot of 678 sq.m.
On the ground floor of 115 sq.m. there is an apartment of 60 sq.m. with 1 bedroom and a 40 sq.m. warehouse.
This level is connected by an internal staircase to the upper floors, but can also be used completely independently.
The second level of 115 sq.m. it forms the lower level of the main residence. There is the living room and dining area, the kitchen with pantry, a small bathroom with shower and 1 bedroom.
The third level of 80 sq.m. it is the upper level of the main house, with 3 bedrooms and a large bathroom with bathtub.
The property has large terraces with panoramic view, a garden and autonomous heating.
The video and photos are from the main residence (second and third level).
-
Theocharakis Real Estate Agency - www.eproperties.gr
All properties are AVAILABLE and the information listed is accurate.
However, if you find any inaccuracies please let us know on our office phones or at [email protected]
Similar searches
The most popular destinations to buy property in Greece

EPROPERTIES
Costas Theocharakis
Costas Theocharakis
Contact agent
