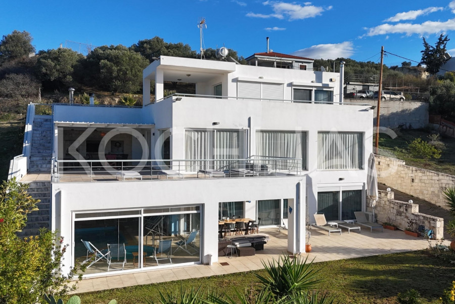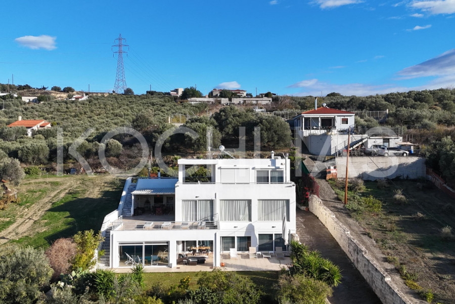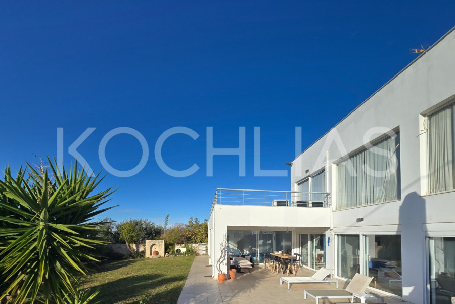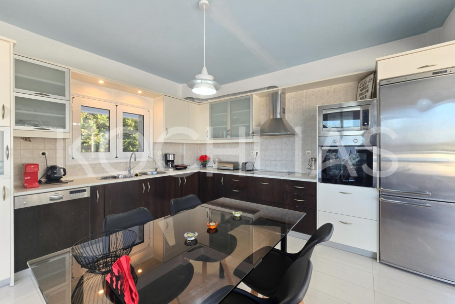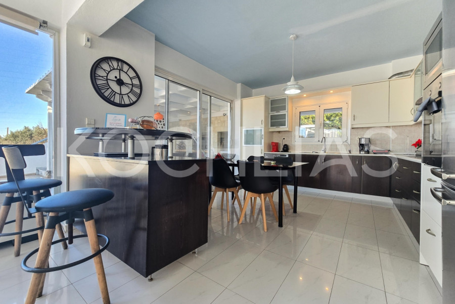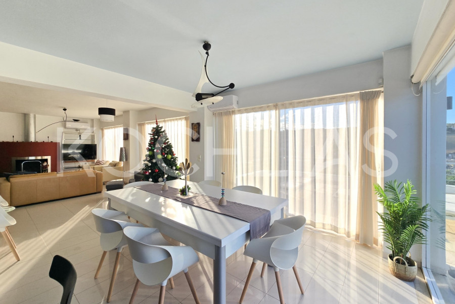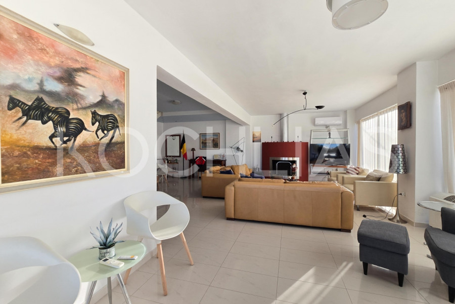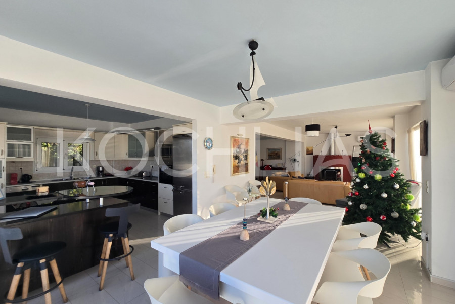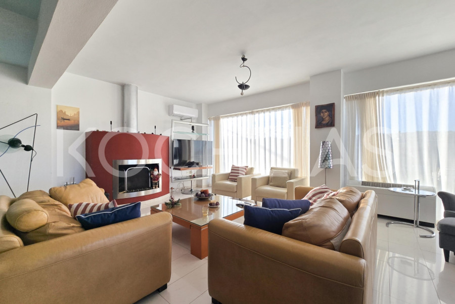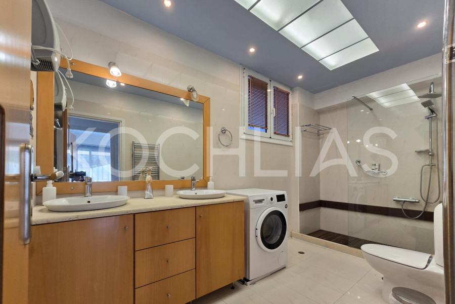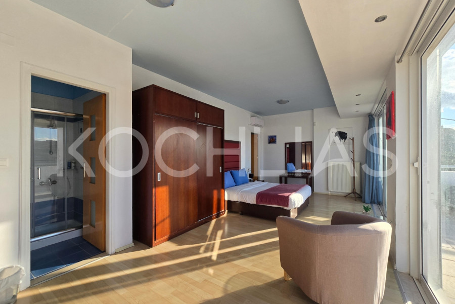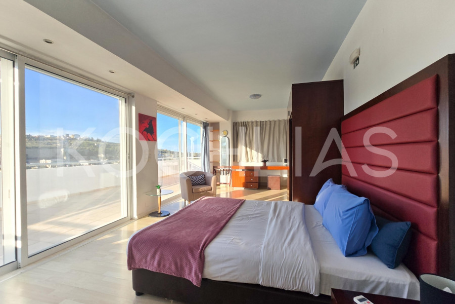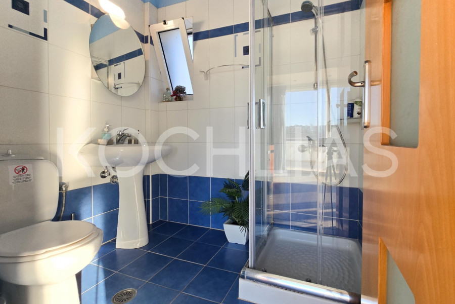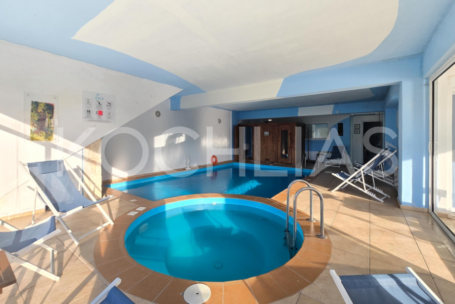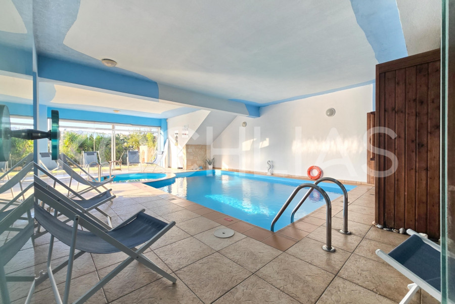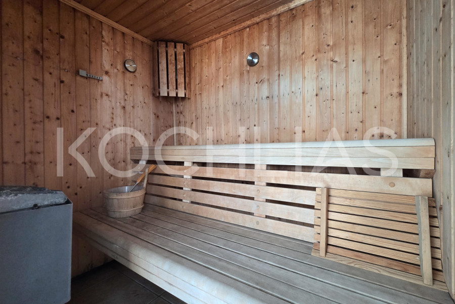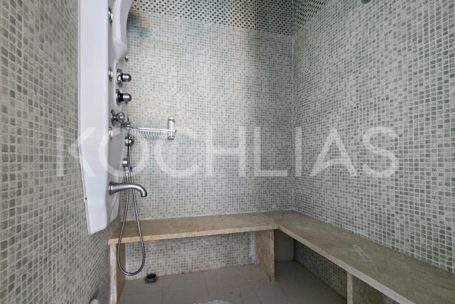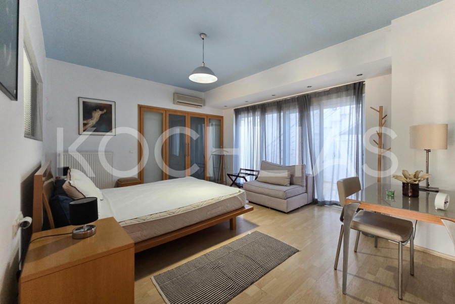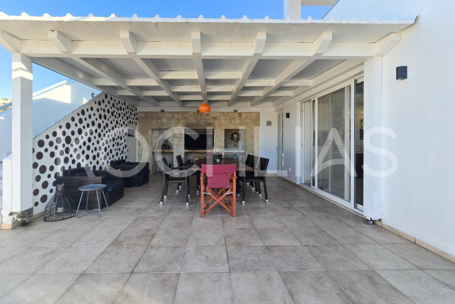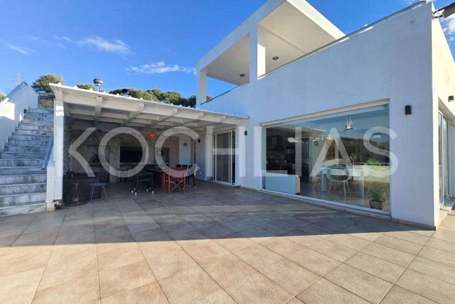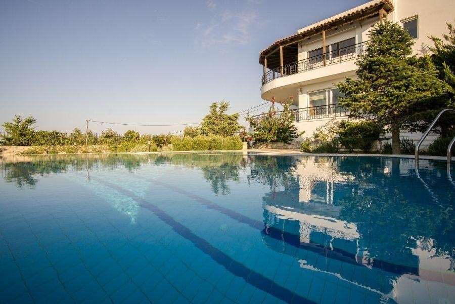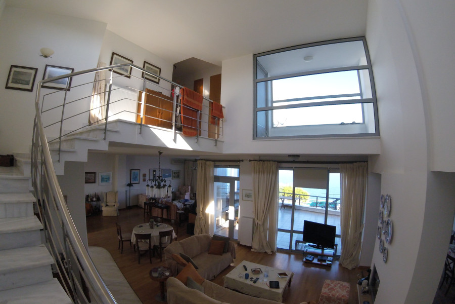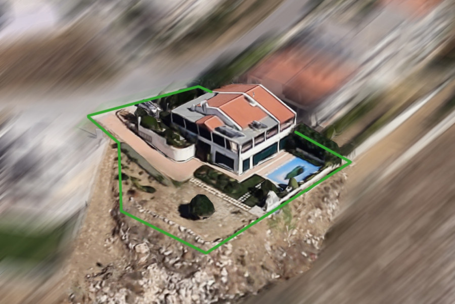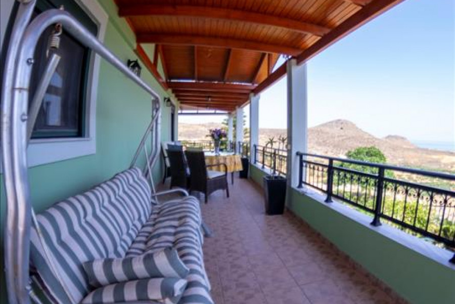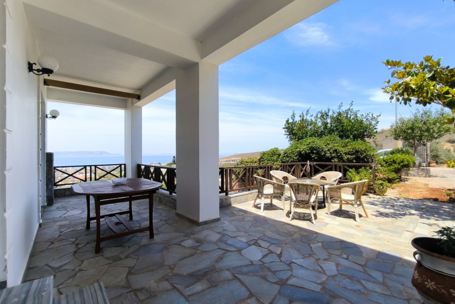800.000
450 m²
5 bedrooms
4 bathrooms
| Location | Heraklion-City (Heraklion Prefecture) |
| Price | 800.000 € |
| Living Area | 450 m² |
| Land area | 2000 m² |
| Type | Residence For sale |
| Bedrooms | 5 |
| Bathrooms | 4 |
| WC | 1 |
| Floor | Basement |
| Year built | 2003 |
| Heating | Petrol |
| Energy class |

|
| Realtor listing code | 726 |
| Listing published | |
| Listing updated | |
| Distance to sea | 3800 meters | Land area | 2000 m² | ||||
| Access by | Asphalt | Zone | Residential | ||||
| Orientation | West | Parking space | Yes | ||||
| View | Newly built | ||
| Air conditioning | Furnished | ||
| Parking | Garden | ||
| Pets allowed | Alarm | ||
| Holiday home | Luxury | ||
| Satellite dish | Internal stairway | ||
| Elevator | Storage room | ||
| Veranda | Pool | ||
| Playroom | Fireplace | ||
| Solar water heater | Loft | ||
| Safety door | Penthouse | ||
| Corner home | Night steam | ||
| Floor heating | Preserved | ||
| Neoclassical |
Description
Property Code: 726 - Villa FOR SALE in for € 800.000 . This 450 sq. m. furnished Villa is on the Ground floor and features 5 Bedrooms, Livingroom, Kitchen, 4 bathrooms and a WC. The property also boasts Heating system: Individual - Petrol, tiled floor, view of the Mountain, Window frames: Aluminum - Sliding, Armourplated door, parking, a storage unit sqm, garden, fireplace, jacuzzi, swimming pool, A/C, heating per level, electrical appliances, insect screens, double-glazed windows, solar-powered water heater, boiler, BBQ, dressing room, laundry room, off-peak electricity rates during night hours, open space, internal staircase, balconies: 120 sqm. The building was constructed in 2003 and renovated in 2003 Plot area: 2000 s.q. . Building Energy Rating: C Distance from sea 3800 meters, Distance from nearest village: 600 meters, Distance from nearest airport: 4500 meters, Detached villa of 450sq.m. in 4 different levels also including a private heated pool of 26 sq.m. with hydromassage as well as hammam and sauna rooms. Close proximity to the city of Heraklion, the sea and the airport. The residence is positioned on the high side of a 2180 sq.m. plot with a light angle and westward orientation.The villa has a very large first floor living space (accessed as a ground-floor from the main entrance at the back of the property) that includes the living room, a fireplace, indoor seating area, dinning table and kitchen. This space then extends to the veranda with sunbeds and an semi-outdoor dinning area, with a wood fire oven and a grill. Most of the bedrooms are located on the ground floor that includes 4 fully furnished double bedrooms with plenty of storage, two bathrooms, the indoor pool and spa facilities. Three out of four rooms open up to the garden that has a large grassy area surrounded with decorative constructions and ornamental plants and on the side of the residence a large paved patio with additional sunbeds. The south-west orientation allows for plenty of sunshine from 11:00 a.m. and onwards.The master bedroom with private en suite bathroom and a desk workspace is located on the second floor accessed through the internal staircase and it opens up to a private veranda with an outdoor seating area offering the best views in the building.The structure has minimal elegant lines that resemble 20th century modernist architecture.For more information as well as access to floor plans and other relevant content you can get in touch with us.
Similar searches
The most popular destinations to buy property in Greece

KOCHLIAS GROUP
Kochlias Group
Kochlias Group
Contact agent
