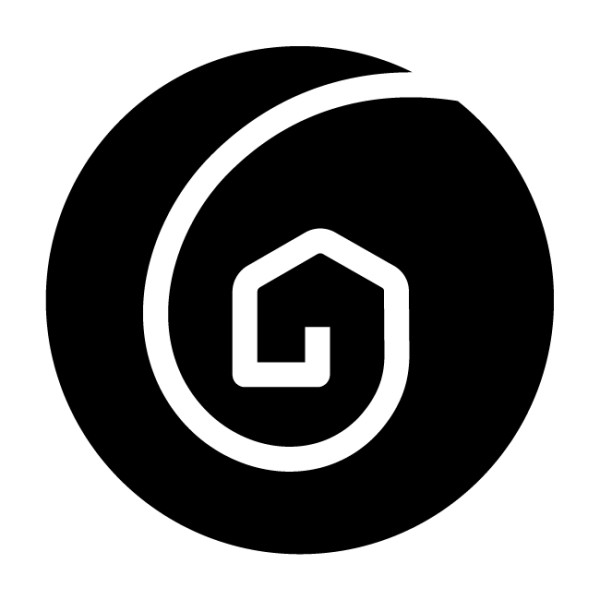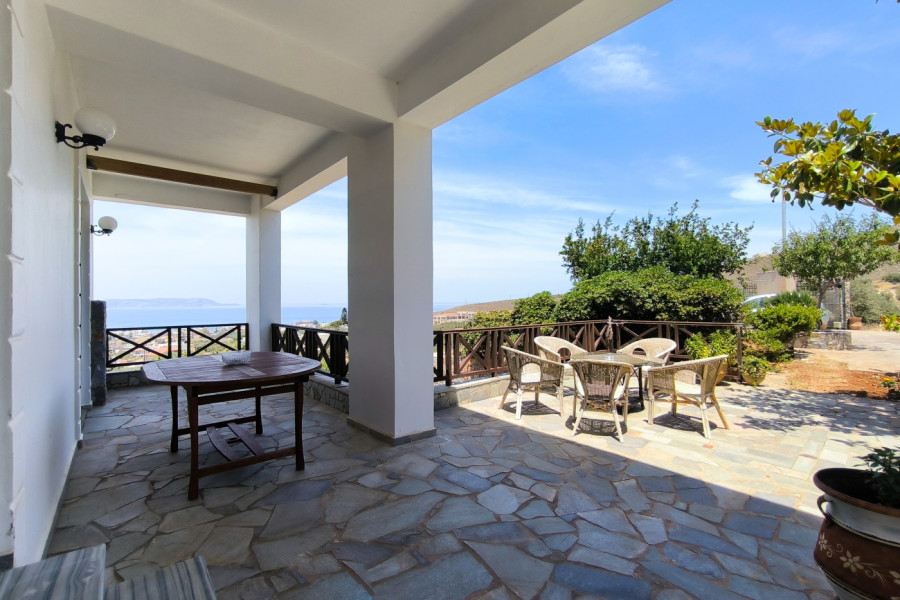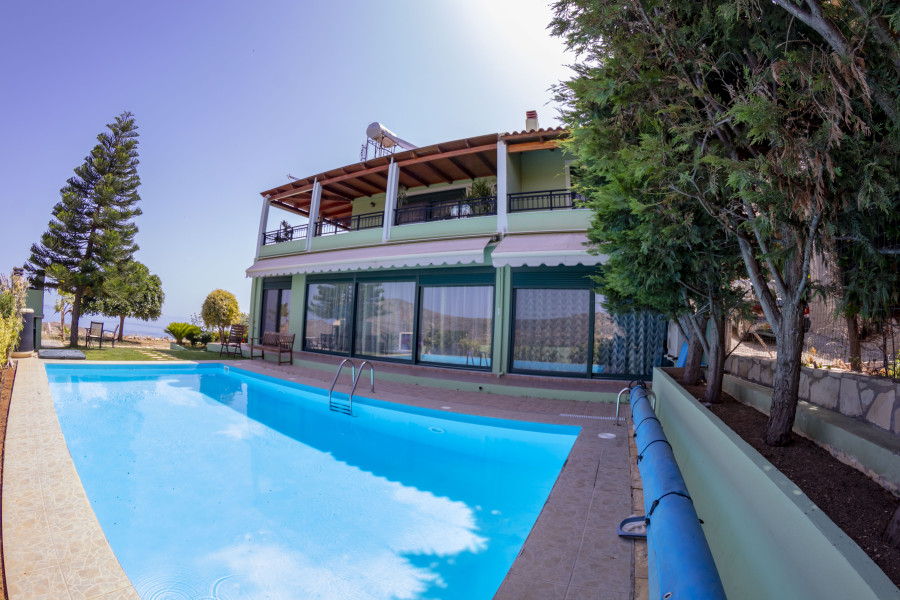670.000
380 m²
3 bedrooms
2 bathrooms
| Location | Gouves (Heraklion Prefecture) |
| Price | 670.000 € |
| Living Area | 380 m² |
| Land area | 1150 m² |
| Type | Residence For sale |
| Bedrooms | 3 |
| Bathrooms | 2 |
| Floor | Ground floor |
| Year built | 2001 |
| Heating | Petrol |
| Energy class |

|
| Realtor listing code | 665 |
| Listing published | |
| Listing updated | |
| Distance to center | 17000 meters | Land area | 1150 m² | ||||
| Access by | Asphalt | Zone | Residential | ||||
| Orientation | North | Parking space | Yes | ||||
| View | Newly built | ||
| Air conditioning | Furnished | ||
| Parking | Garden | ||
| Pets allowed | Alarm | ||
| Holiday home | Luxury | ||
| Satellite dish | Internal stairway | ||
| Elevator | Storage room | ||
| Veranda | Pool | ||
| Playroom | Fireplace | ||
| Solar water heater | Loft | ||
| Safety door | Penthouse | ||
| Corner home | Night steam | ||
| Floor heating | Preserved | ||
| Neoclassical |
Description
- Exclusive assignment of our agency - Detached house of 380 sq.m. ina plot of 1150 sq.m. available for sale. The house consists of 2 levels of 190 sq.m. each.The upper level, ground floor accessible from the upper level of the plot, consists of a residence with large open spaces, 3 spacious bedrooms, and 2 bathrooms. The lower level, accessible as a ground floor from the lower level of the plot, remains unfinished until today.The entire building consists of a reinforced concrete structure and in no case requires static reinforcement. The residence on the upper level and the surrounding spaces have been completed with exceptional quality materials and construction. All spaces have abundant natural lighting and views from east to west, while at the same time the interior is shaded from direct light.
Large thickness of slabs and walls, thermal insulation on the roof and stone floors have resulted in a building with exceptional passive energy characteristics where a gentle breeze is enough to cool the entire interior during the summer months. Kitchen, wardrobes, and other architectural elements made of solid wood, fireplace, second living room, indoor and outdoor dining area, as well as space for a pool on each level. Aluminum windows with screens and roller shutters that open.Well-maintained garden with herbs, citrus trees, and ornamental plants, surrounded by a perimeter stone wall and an external storage unit & laundry area. The lower level could easily serve as a separate residence with independent access and privacy. The rooftop is an ideal spot for installing solar panels or for conversion into an outdoor living area with exceptional views of the surroundings. More information available upon contact.


















