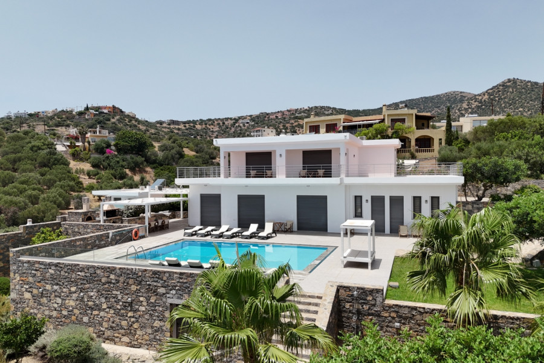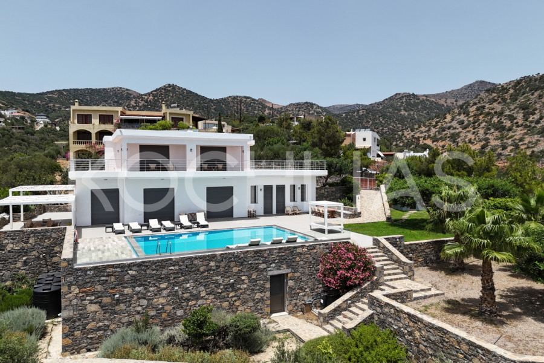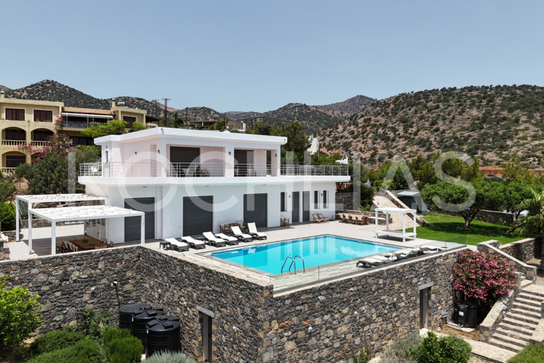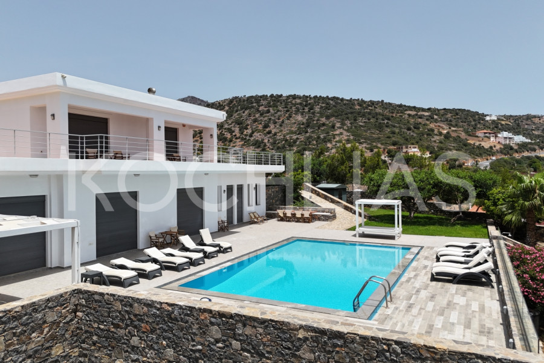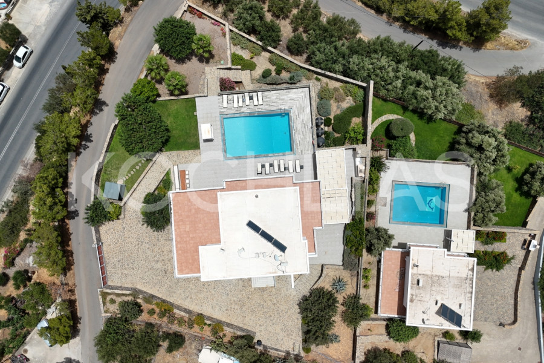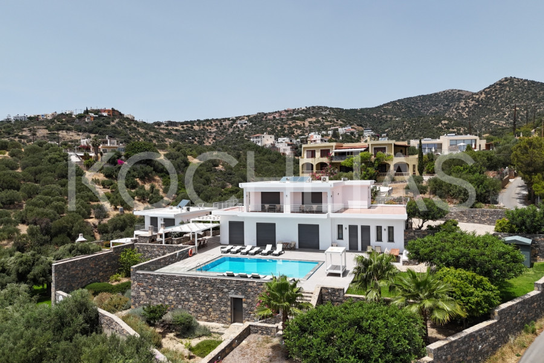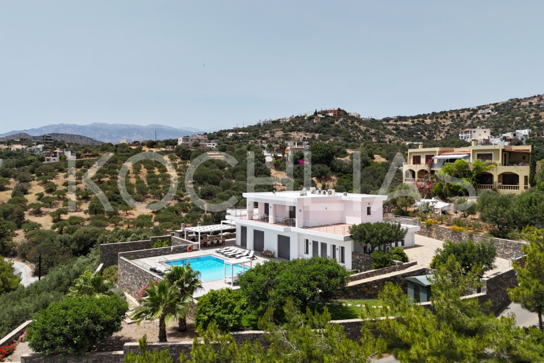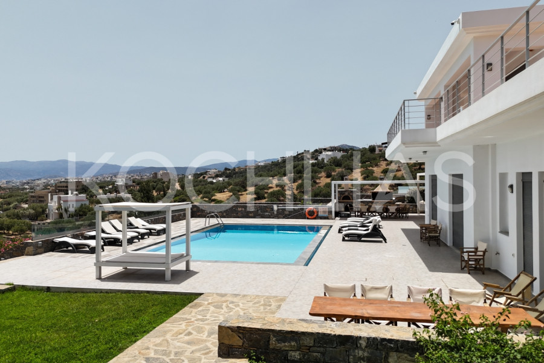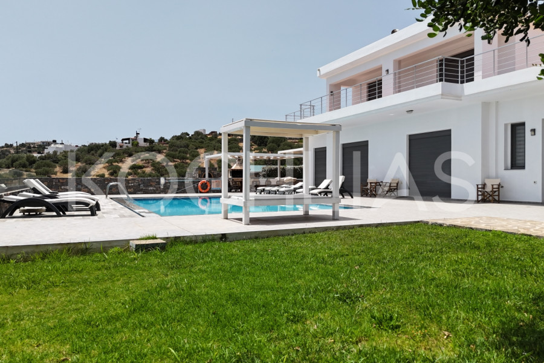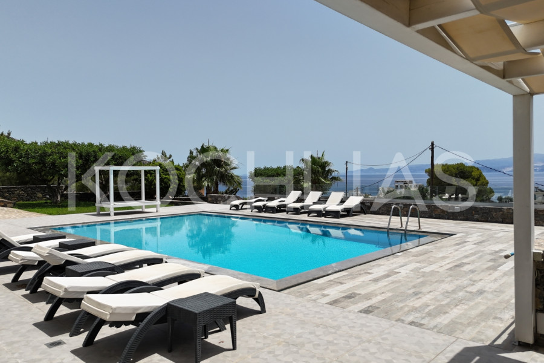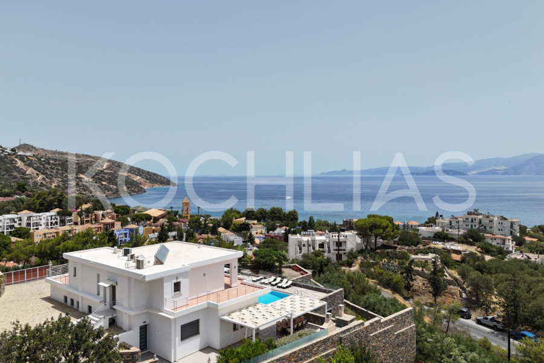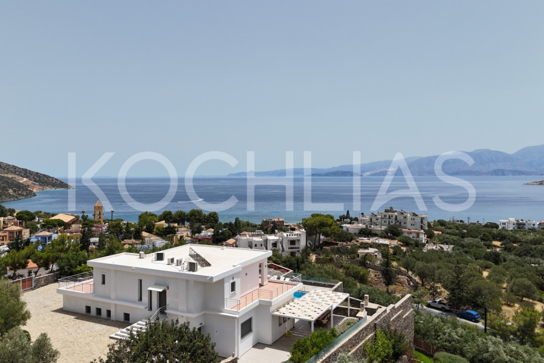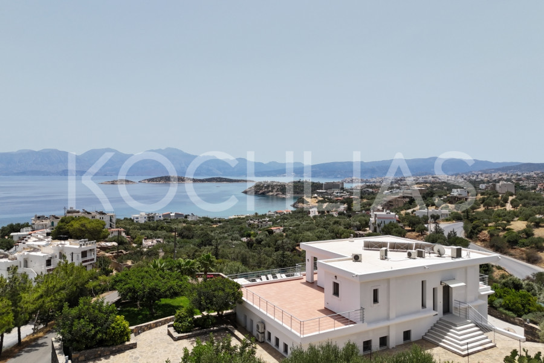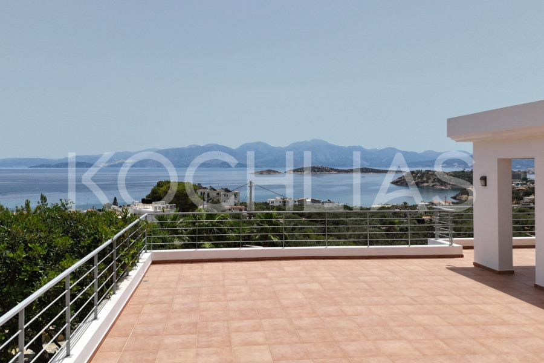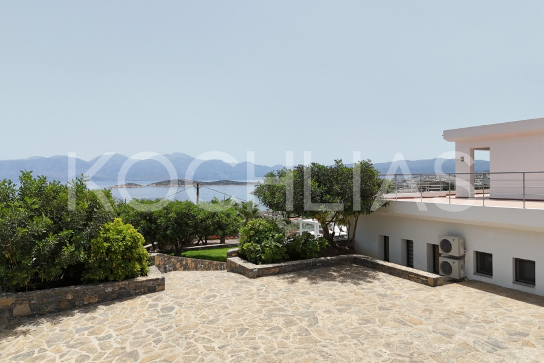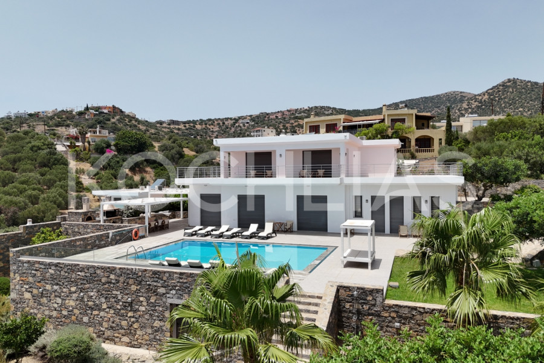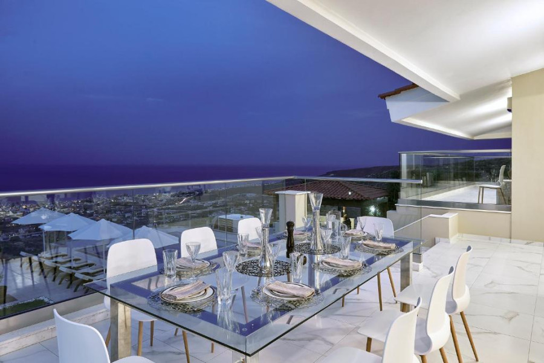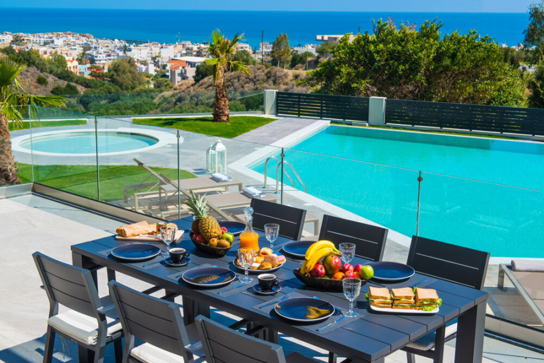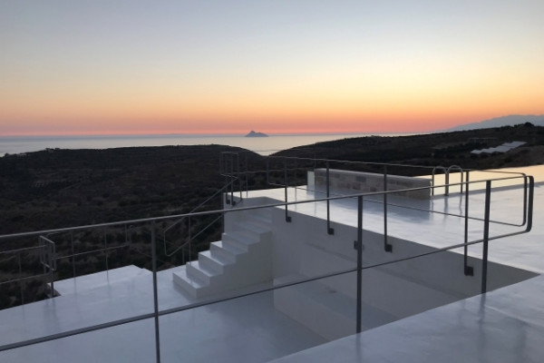1.850.000
363 m²
5 bedrooms
4 bathrooms
| Location | Heraklion-City (Heraklion Prefecture) |
| Price | 1.850.000 € |
| Living Area | 363 m² |
| Land area | 1500 m² |
| Type | Residence For sale |
| Bedrooms | 5 |
| Bathrooms | 4 |
| Floor | Ground floor |
| Year built | 2017 |
| Heating | Current |
| Energy class |

|
| Realtor listing code | 672 |
| Listing published | |
| Listing updated | |
| Land area | 1500 m² | Access by | - | ||||
| Zone | Residential | Orientation | - | ||||
| Parking space | No | ||||||
| View | Newly built | ||
| Air conditioning | Furnished | ||
| Parking | Garden | ||
| Pets allowed | Alarm | ||
| Holiday home | Luxury | ||
| Satellite dish | Internal stairway | ||
| Elevator | Storage room | ||
| Veranda | Pool | ||
| Playroom | Fireplace | ||
| Solar water heater | Loft | ||
| Safety door | Penthouse | ||
| Corner home | Night steam | ||
| Floor heating | Preserved | ||
| Neoclassical |
Description
Property Code: 672 - Villa FOR SALE in for € 1.850.000 . This 363 sq. m. furnished Villa is on the Ground floor and features 5 Bedrooms, an open-plan kitchen/living room, 4 bathrooms . The property also boasts Heating system: Air conditioner, elevator, accessibility for people with disabilities, a storage unit 56 sq.m. sqm, garden, fireplace, jacuzzi, swimming pool, electric car charging facilities, A/C, pre-installation for A/C, heating per level, alarm system, pre-installation for alarm system, electrical appliances, awnings, insect screens, double-glazed windows, solar-powered water heater, boiler, BBQ, dressing room, laundry room, satellite dish, CCTV cameras, intercom TV, off-peak electricity rates during night hours, open space, internal staircase. The building was constructed in 2017 Plot area: 1500 s.q. . Building Energy Rating: C Luxurious villa with a total area of 363sq.m.on a plot of 1,500 sq.m.to the Katsikia, Agios Nikolaos. The residence is located on a prominent hilltop with unobstructed views of the coastline and the surrounding area. The property really offers an excellent experience of coastal living in privacy while it remains close to the city of Agios and all the necessary amenities.The plot and outdoor areas are fully landscaped with anti-retaining walls, paving, grassy areas and ornamental plants as well as a 70 sq.m swimming pool. With sauna, outdoor dining area and fully equipped BBQ. The pool is heated and with provision for the installation of a counter-swimming system. Great emphasis has also been placed on the verandas and balconies of the 1st floor as in total they exceed 140 sq.m. and they impress with their views of the bay. The primary living spaces of the Villa area a large open-plan living room with fireplace, dining area and kitchen with three bedrooms (one en-suite) on the ground floor, and two full baths . The kitchen also has its own food pantry. On the 1st floor, there are 2 en-suite bedrooms each with their own bathroom with jacuzzis and walk in closets. All areas have plenty of natural lighting and ventilation as the property has been designed with emphasis on passive energy characteristics and its internal ceiling heights exceed 4 m. The different levels of the Villa are connected by an internal staircase and by elevator.There is a complete installation of air conditioning while at the same time includes all infrastructure except bodies and units for the installation of a heating cooling system with heat pumps and fan coils. Inside the plot, under the pool there is an underground storage area with an additional 56 sq.m. At the ground floor level the spaces meet set standards for individuals with disabilities.More information available upon contact.
Similar searches
The most popular destinations to buy property in Greece

KOCHLIAS GROUP
Kochlias Group
Kochlias Group
Contact agent
