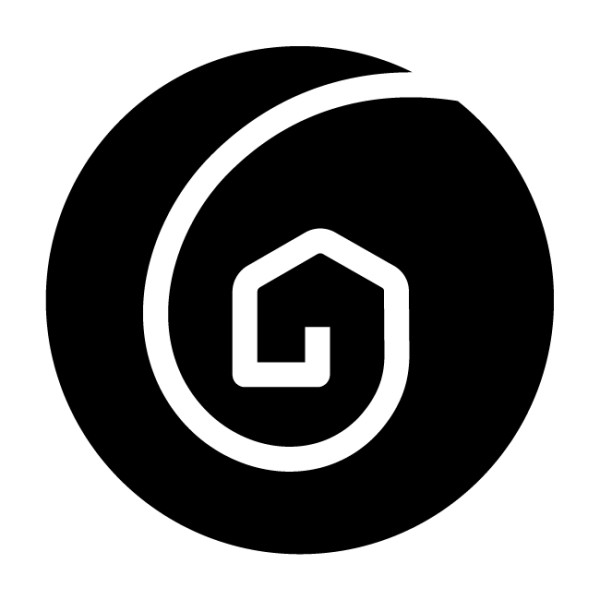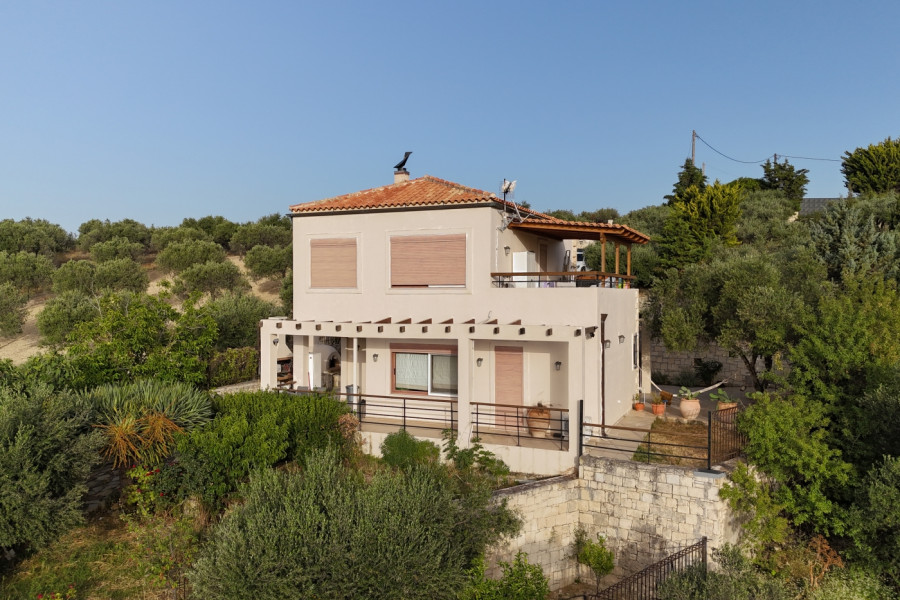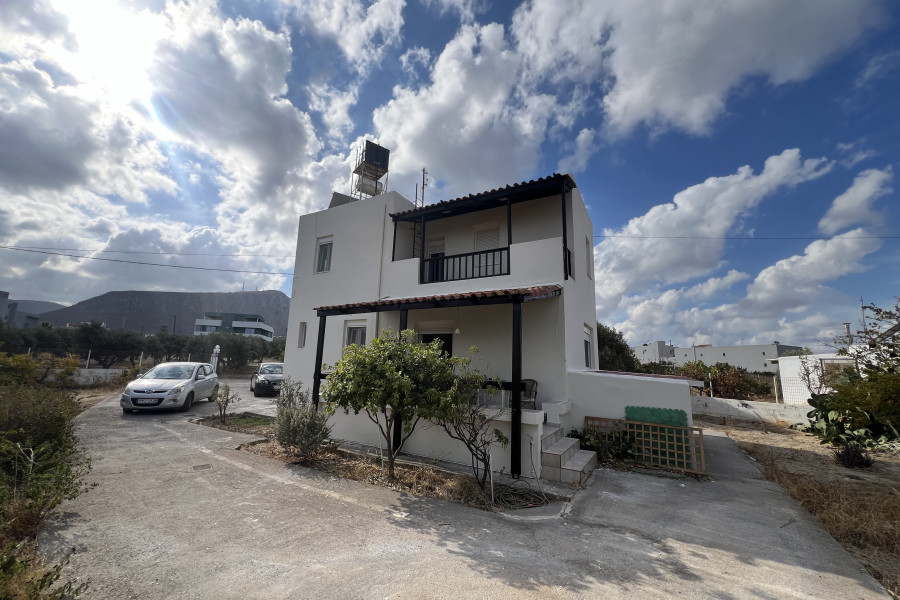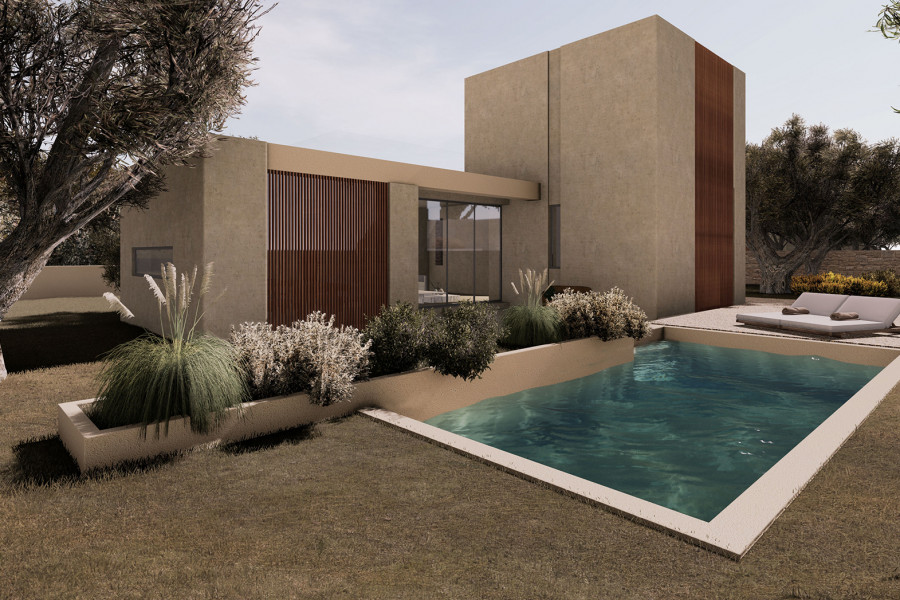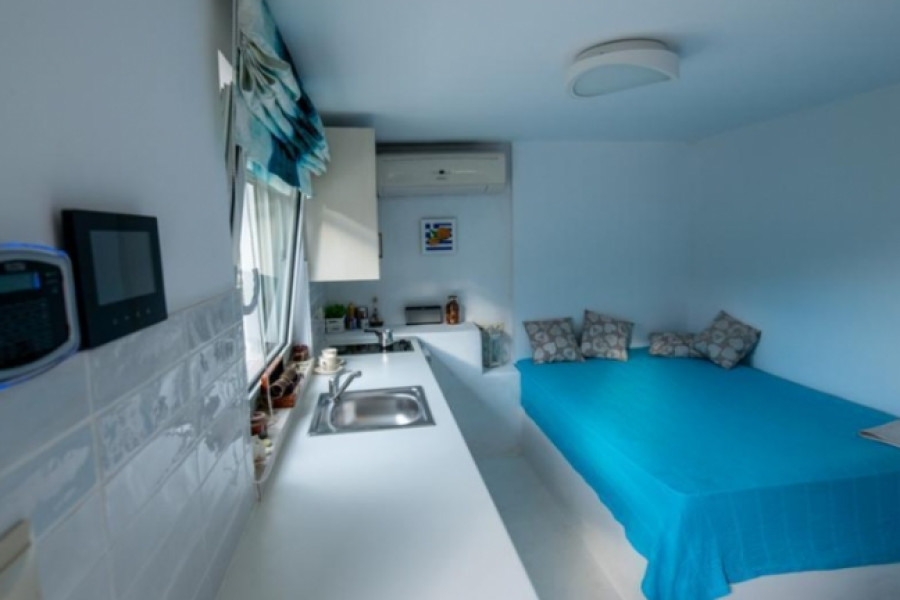360.000
107 m²
2 bedrooms
1 bathroom
| Location | Gouves (Heraklion Prefecture) |
| Price | 360.000 € |
| Living Area | 107 m² |
| Land area | 1600 m² |
| Type | Residence For sale |
| Bedrooms | 2 |
| Bathrooms | 1 |
| WC | 1 |
| Floor | Ground floor |
| Year built | 2007 |
| Heating | Petrol |
| Energy class |

|
| Realtor listing code | 671 |
| Listing published | |
| Listing updated | |
| Distance to center | 12000 meters | Land area | 1600 m² | ||||
| Access by | Asphalt | Zone | Residential | ||||
| Orientation | North-West | Parking space | Yes | ||||
| View | Newly built | ||
| Air conditioning | Furnished | ||
| Parking | Garden | ||
| Pets allowed | Alarm | ||
| Holiday home | Luxury | ||
| Satellite dish | Internal stairway | ||
| Elevator | Storage room | ||
| Veranda | Pool | ||
| Playroom | Fireplace | ||
| Solar water heater | Loft | ||
| Safety door | Penthouse | ||
| Corner home | Night steam | ||
| Floor heating | Preserved | ||
| Neoclassical |
Description
Property Code: 671 - House FOR SALE in for € 360.000 . This 107 sq. m. House is on the Ground floor and features 2 Bedrooms, Livingroom, Kitchen, bathroom and a WC. The property also boasts Heating system: Autonomous heating - Oil, tiled floor, unobstructed view, Window frames: Aluminium, Armourplated door, parking, a storage unit 16 sq.m. sqm, garden, fireplace, A/C, alarm system, pre-installation for alarm system, insect screens, double-glazed windows, solar-powered water heater, BBQ, attic, ceramic roof, satellite dish, open space, internal staircase, balconies: 12 sqm. The building was constructed in 2007 Plot area: 1600 s.q. . Building Energy Rating: B Distance from sea 7000 meters, Distance from the city center: 12000 meters, Distance from nearest village: 200 meters, Distance from nearest airport: 10000 meters, In a spot with panoramic views of the sea and city in the area of Elia, just 10 km from the center of Heraklion, a detached house/maisonette of 106 sq.m. is for sale. with excellent construction quality which was built in 2007 for the purpose of private residence.The property consists of a total of 106 sq.m. of enclosed spaces, has a large open space with living room with fireplace, kitchen and dining room, a bathroom, a WC and two bedrooms. The house was designed by the owner with the ambition to inhabit it themselves over their retirement and no expenses were spared.Great attention has been paid to functionality and the quality of construction work and materials, both inside the house and in the exterior spaces which have been designed in steps with retaining walls clad in stone.The plot has a total area of 1,600 sq.m. and has a large building remainder, sufficient to support another larger dwelling in its upper part. Accordingly, the configurations and coverage with the maisonette study have anticipated this eventuality.The outdoor areas are paved and include two large courtyards at the front and rear of the residence as well as an outdoor dining area at the northern end with unobstructed sea, city and sunset views.An excellent choice for buyers who prefer to avoid renovation work and are looking for a property with good quality features, privacy, beautiful views and a location with great natural beauty close to the city.More information and content available upon contact.
Recently Viewed Properties
Similar searches
prev
next



