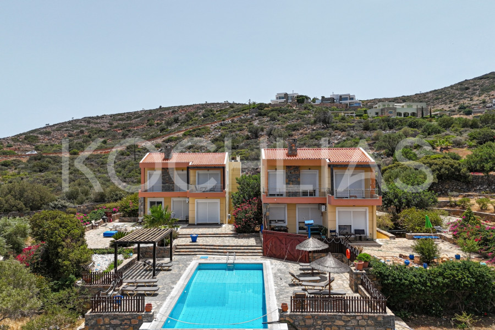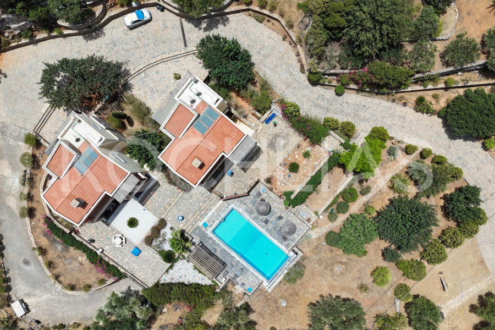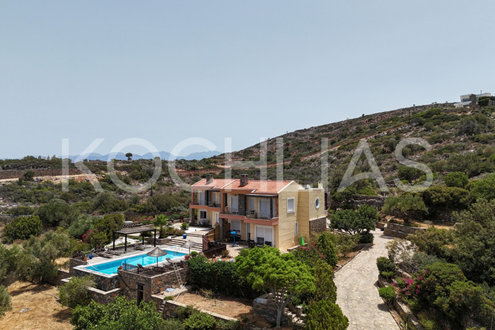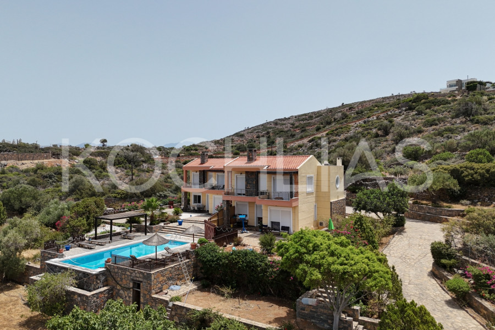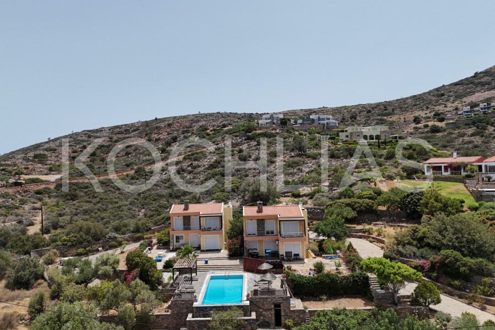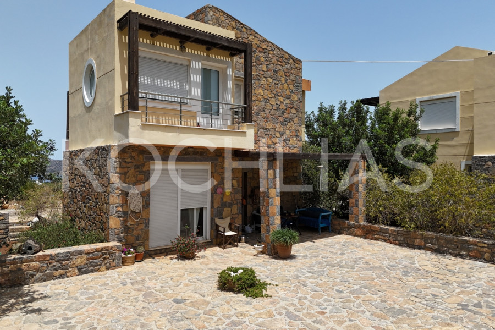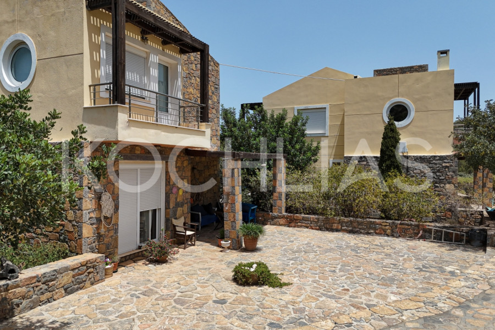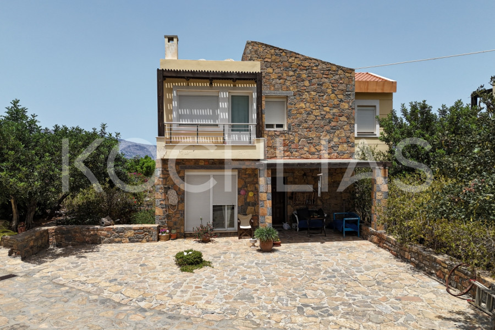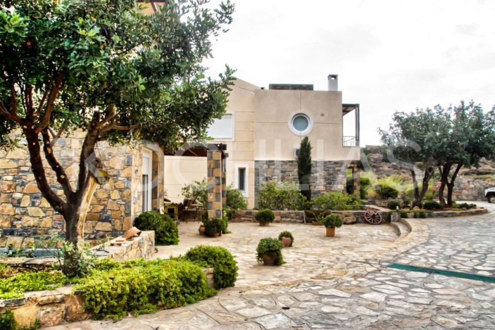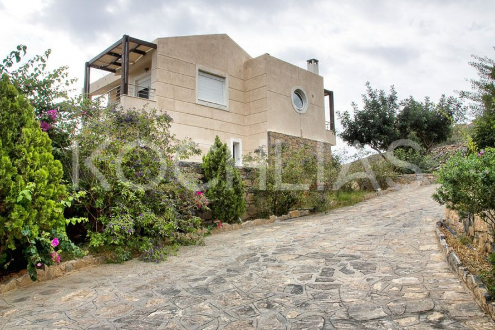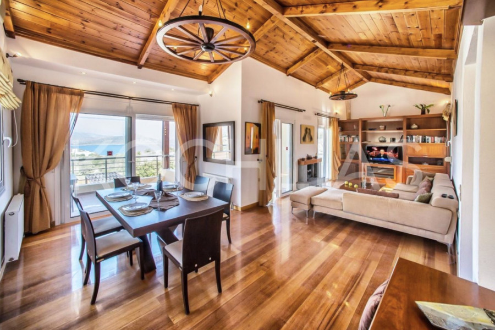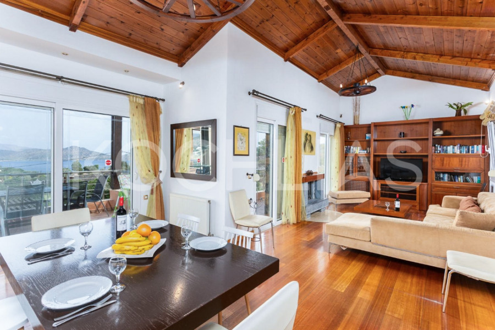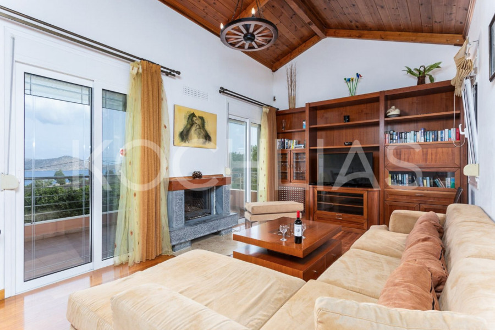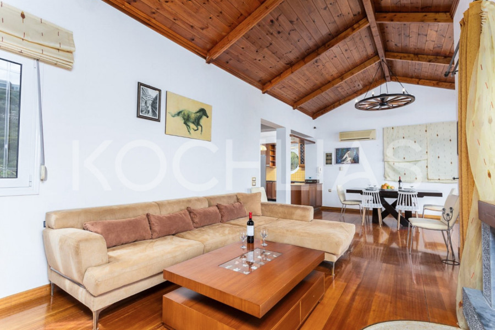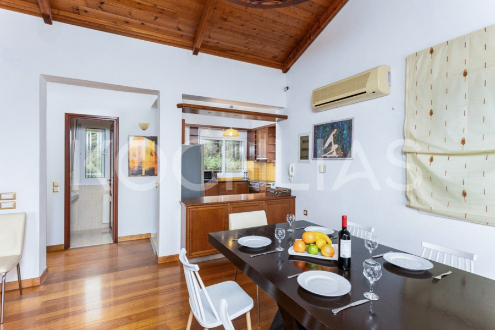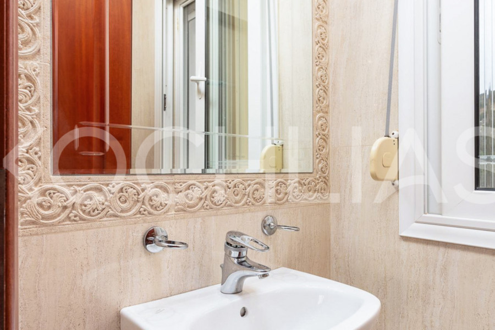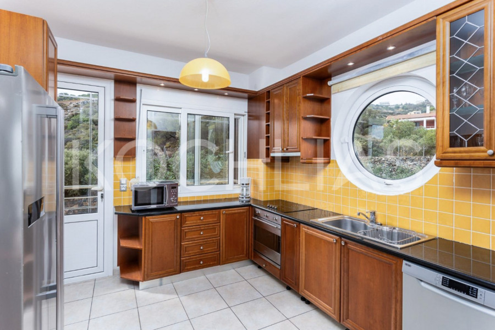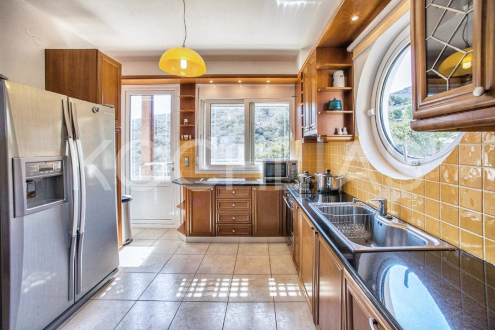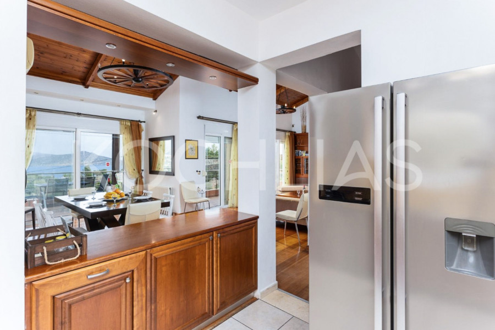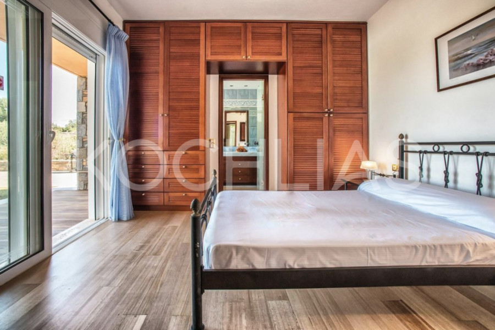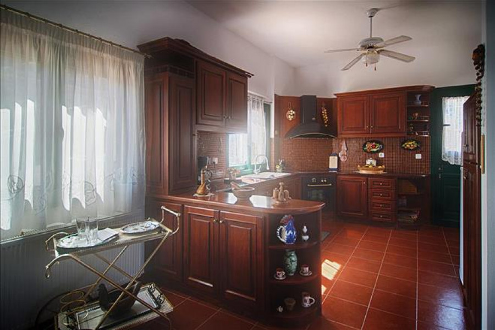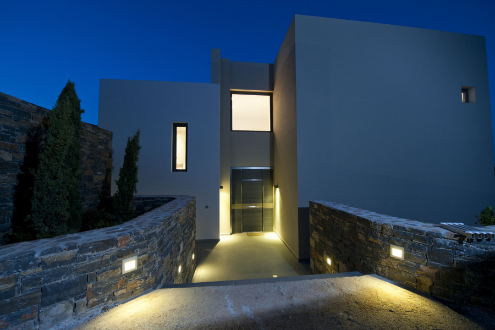1.650.000
420 m²
10 bedrooms
4 bathrooms
| Location | Agios Nikolaos (Lasithi Prefecture) |
| Price | 1.650.000 € |
| Living Area | 420 m² |
| Land area | 4215 m² |
| Type | Residence For sale |
| Bedrooms | 10 |
| Bathrooms | 4 |
| WC | 2 |
| Floor | Basement |
| Year built | 2004 |
| Heating | Petrol |
| Energy class |

|
| Realtor listing code | 675 |
| Listing published | |
| Listing updated | |
| Distance to center | 7000 meters | Land area | 4215 m² | ||||
| Access by | Paved | Zone | Residential | ||||
| Orientation | North-West | Parking space | Yes | ||||
| View | Newly built | ||
| Air conditioning | Furnished | ||
| Parking | Garden | ||
| Pets allowed | Alarm | ||
| Holiday home | Luxury | ||
| Satellite dish | Internal stairway | ||
| Elevator | Storage room | ||
| Veranda | Pool | ||
| Playroom | Fireplace | ||
| Solar water heater | Loft | ||
| Safety door | Penthouse | ||
| Corner home | Night steam | ||
| Floor heating | Preserved | ||
| Neoclassical |
Description
Property Code: 675 - Villa FOR SALE in for € 1.650.000 . This 420 sq. m. Villa is on the Basement and features 10 Bedrooms, 2 Livingrooms, 2 Kitchens, 4 bathrooms and 2 WC. The property also boasts Heating system: Autonomous heating - Oil, tiled and wood floors, view of the Sea, Window frames: Aluminium, Armourplated door, parking, garden, swimming pool, balconies: 90 sqm. The building was constructed in 2004 and renovated in 2015 Plot area: 4215 s.q. . Building Energy Rating: C Distance from sea 200 meters, Distance from the city center: 7000 meters, Distance from nearest village: 1000 meters, Distance from nearest airport: 52000 meters, Twin villas in a magnificent location on a ridge near Elounda with unobstructed views of the beautiful bay, the islands of Spinalonga, Kolokitha and the sunset.Each villa has a develops in three different levels, ground floor, first floor and a semi-underground level with a total area of 210 sq.m. per residence. The fully landscaped plot that accommodates the villas has a total area of 4210 sq.m. and includes various spaces, from large paved areas for comfortable access and parking to outdoor seating spaces around that pool designed to frame the beautiful views and garden spaces full of fruit bearing trees and ornamental plants.The pool is paved all round with local stone with plenty of space for sunbathing and outdoor seating. Other than the pool area and the garden, each residence is entirely independent with separate main entrances, verandas and contextual outdoor spaces. The plot itself is fenced/enwalled all around with a stone wall and is entered through a gate with easy road access.Each residence contains:
KitchenThe kitchen has a granite work top and is fully equipped with a toaster, coffee maker, granite work top, washing machine, dishwasher, microwave, refrigerator, stove/hob and oven. There is also a barbecue outside.
3 full bathrooms and a WCBathroom 1 (En Suite) bath with W/C.Bathroom 2 (Family Bathroom) has shower and W/C.Bathroom 3 (Family Bathroom) has shower and W/C.Secondary bathroom has W/C.
Similar searches
The most popular destinations to buy property in Greece

KOCHLIAS GROUP
Kochlias Group
Kochlias Group
Contact agent
