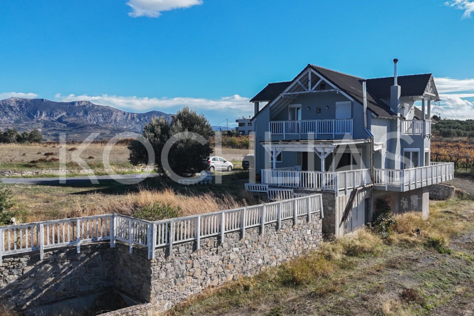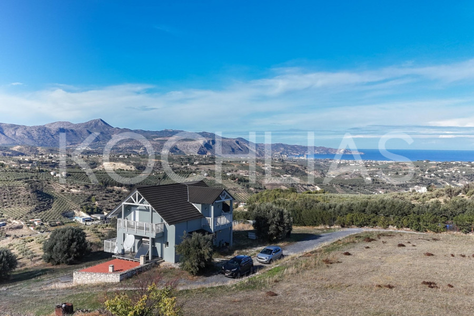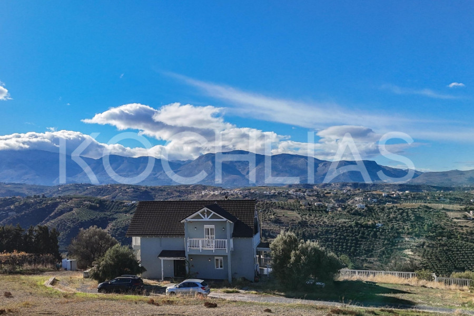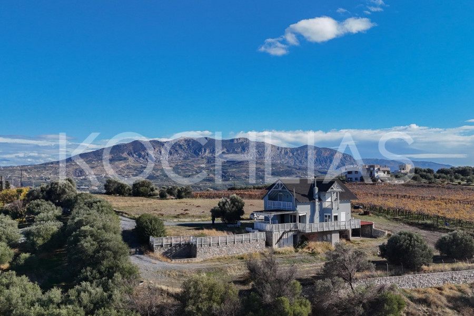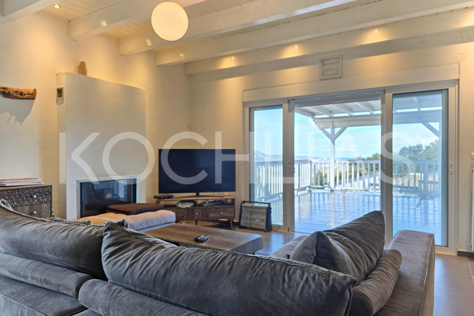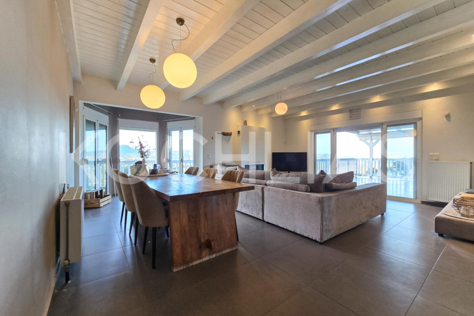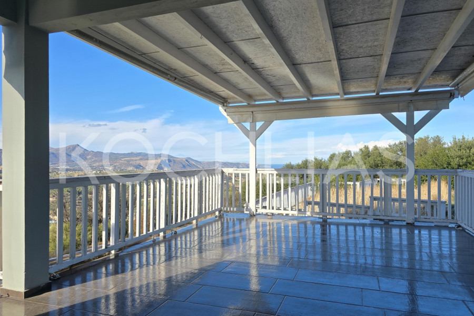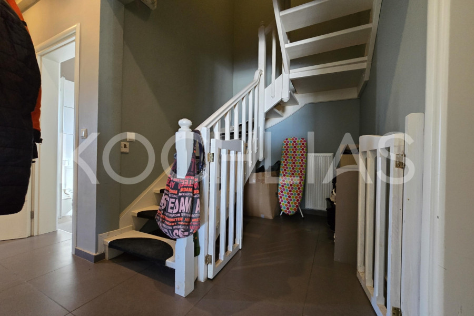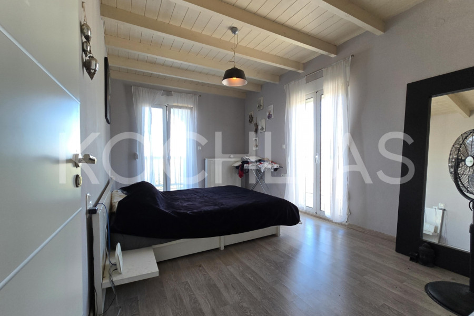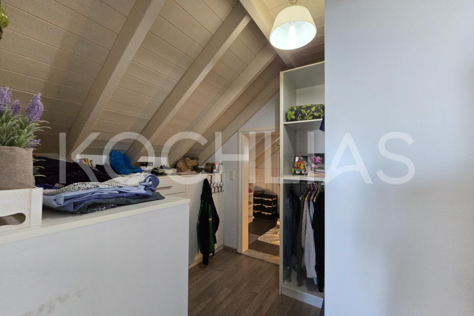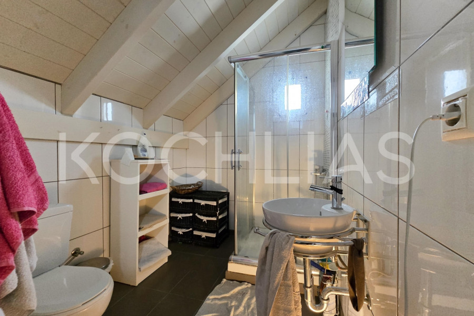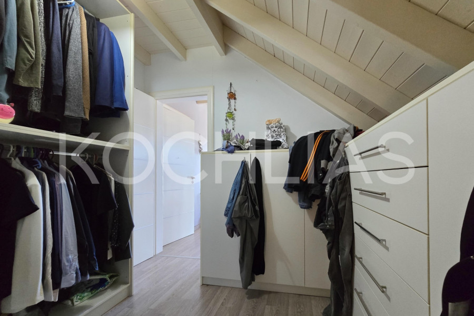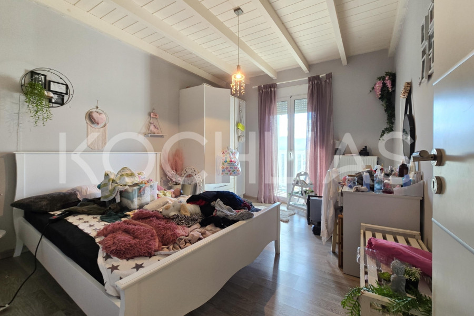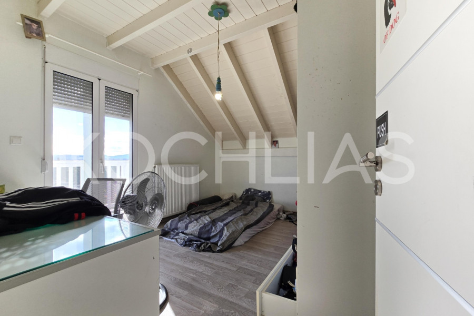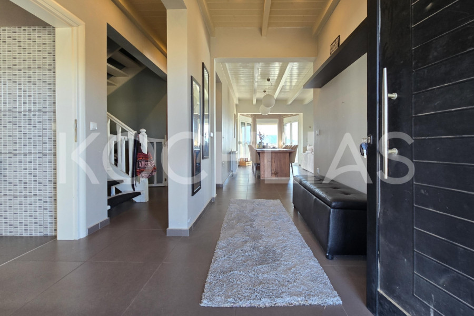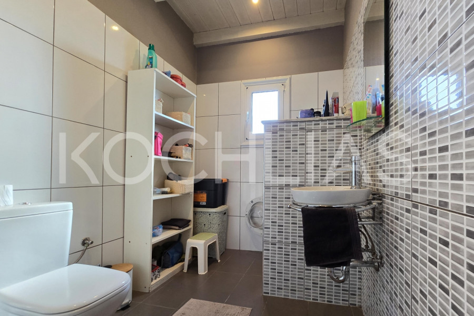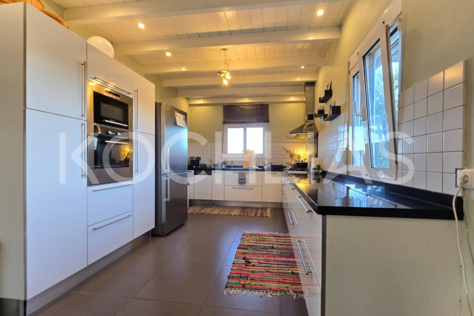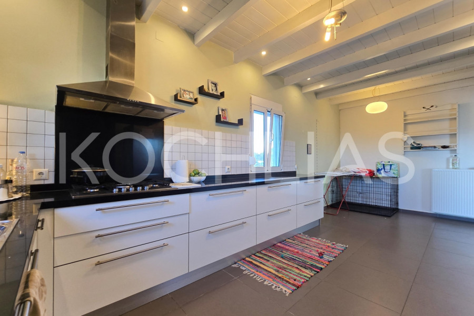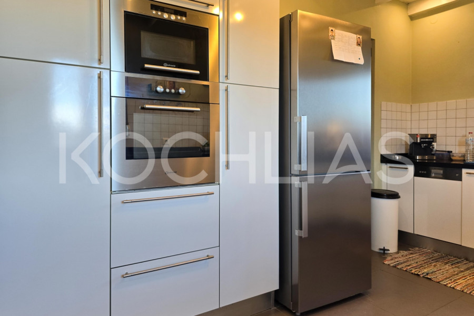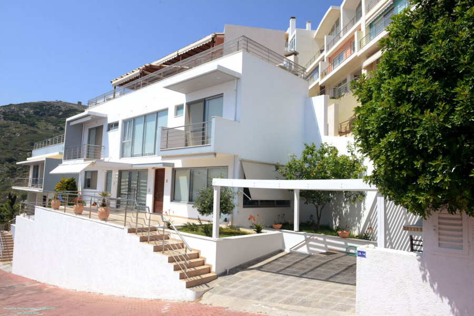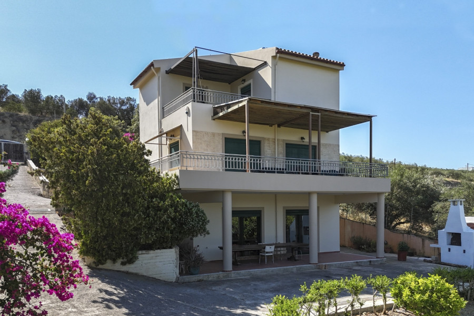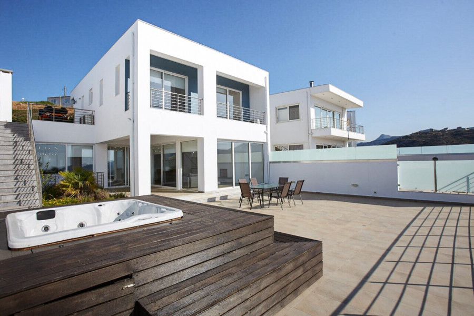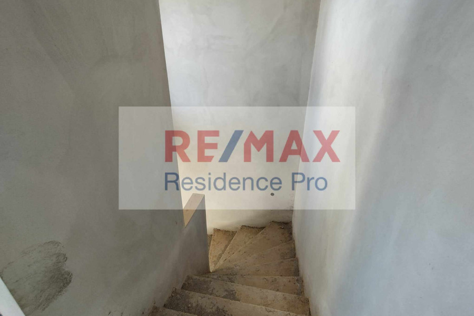480.000
316 m²
4 bedrooms
3 bathrooms
| Location | Heraklion-City (Heraklion Prefecture) |
| Price | 480.000 € |
| Living Area | 316 m² |
| Land area | 4002 m² |
| Type | Residence For sale |
| Bedrooms | 4 |
| Bathrooms | 3 |
| Floor | Ground floor |
| Year built | 2008 |
| Heating | Petrol |
| Energy class |

|
| Realtor listing code | 725 |
| Listing published | |
| Listing updated | |
| Distance to sea | 8000 meters | Distance to center | 10000 meters | ||||
| Land area | 4002 m² | Access by | Dirt road | ||||
| Zone | Residential | Orientation | West | ||||
| Parking space | Yes | ||||||
| View | Newly built | ||
| Air conditioning | Furnished | ||
| Parking | Garden | ||
| Pets allowed | Alarm | ||
| Holiday home | Luxury | ||
| Satellite dish | Internal stairway | ||
| Elevator | Storage room | ||
| Veranda | Pool | ||
| Playroom | Fireplace | ||
| Solar water heater | Loft | ||
| Safety door | Penthouse | ||
| Corner home | Night steam | ||
| Floor heating | Preserved | ||
| Neoclassical |
Description
Property Code: 725 - House FOR SALE in Heraclion Cretes Athanatoi for € 480.000 . This 316 sq. m. furnished House is on the Ground floor and features 4 Bedrooms, Livingroom, Kitchen, 3 bathrooms . The property also boasts Heating system: Individual - Petrol, tiled floor, unobstructed view, Window frames: Synthetic, Security door, parking, a storage unit 120 sq.m. sqm, garden, fireplace, electrical appliances, awnings, insect screens, double-glazed windows, solar-powered water heater, boiler, entry stairs, BBQ, attic, ceramic roof, laundry room, satellite dish, off-peak electricity rates during night hours, open space, balconies: 30 sqm. The building was constructed in 2008 and renovated in 2008 Plot area: 4002 s.q. . Building Energy Rating: E Distance from sea 8000 meters, Distance from the city center: 10000 meters, Distance from nearest village: 1000 meters, Distance from nearest airport: 12000 meters, For sale a timber frame detach residence that sits on the crest of of a hill with magnificent panoramic views of the surrounding area, from the sea to the mountains west of the property. A truly beautiful setting. The house was built with a building permit issued in 2008 and there is a detailed record of the construction process and methods used. It has a semi-underground level made out of reinforced concrete on which the main residence rests upon. The total area is 316 sq.m. - Semi-underground spaces of 122 sq.m. , Ground floor of 106 sq.m. , First floor of 88 sq.m. and a loft space of 45 sq.m. with low ceiling height that is used for storage and is not accounted for in the living spaces of the house. The house is built on a 4002 sq.m. plot that is accessed through a right of passage via another 4000 sq.m. plot that is also available for sale. The vast majority of the plot is flat and the residence is located on the west side offering the best views. The semi-underground level is left unfinished but with the potential of serving as a primary living space with large windows. The ground floor consists of the dinning area, a large living room with a fireplace that extends to a veranda overlooking to the north, a spacious kitchen, the entrance hall space, one bed room and a full bathroom. All room have plenty of natural light and ventilation. The first floor consists of 4 bedrooms with one of them designed as a master bedroom with its own walk in closet and full bathroom. All bedrooms have access to a balcony. For a better understanding of the arrangement you can ask for the plan schematics. After 2008 the house has not been painted or maintained so there is a need for small scale renovation works - some clearly visible in the photos. More information available upon contact.
Similar searches
The most popular destinations to buy property in Greece
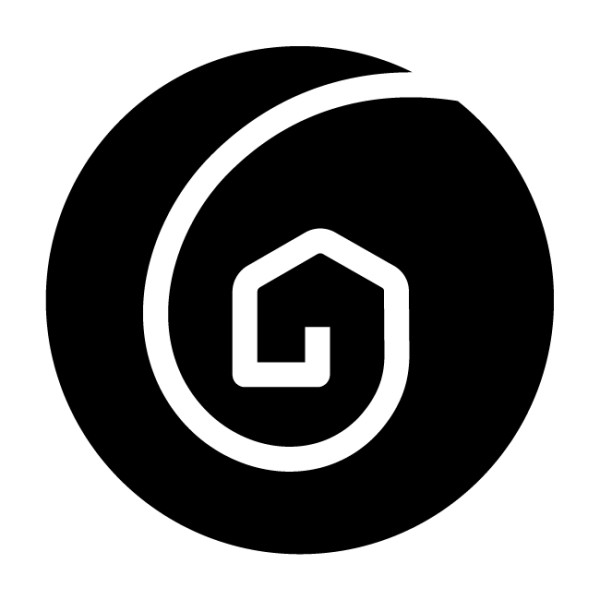
KOCHLIAS GROUP
Kochlias Group
Kochlias Group
Contact agent
