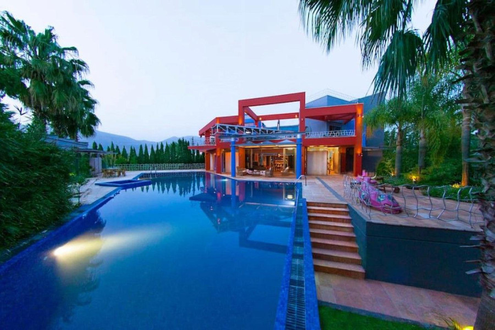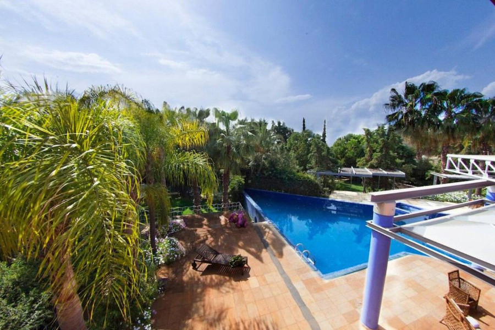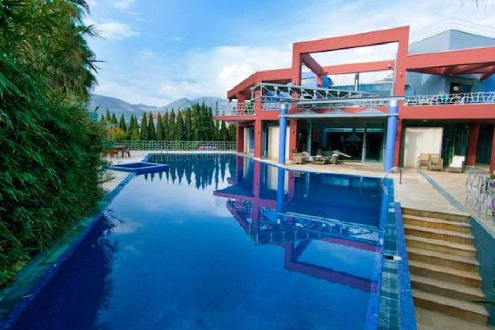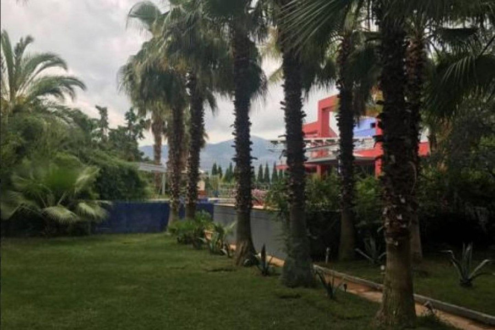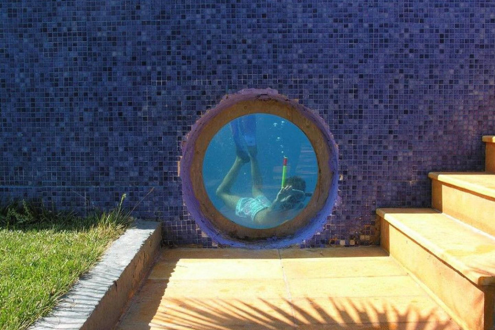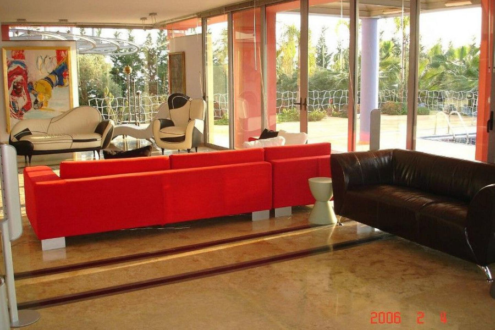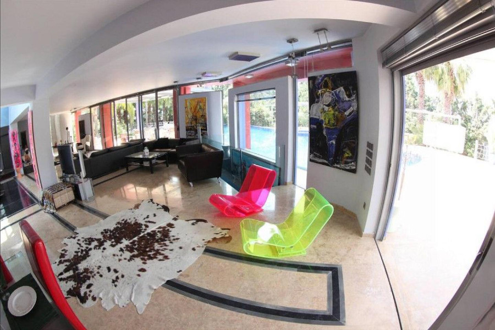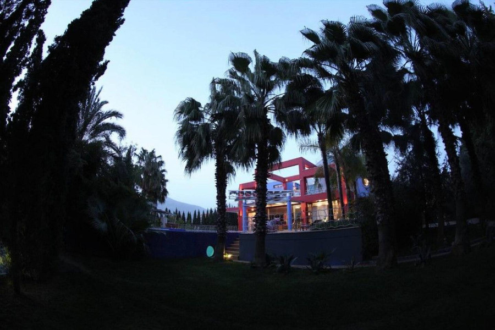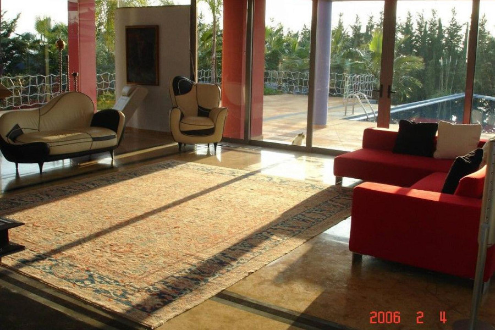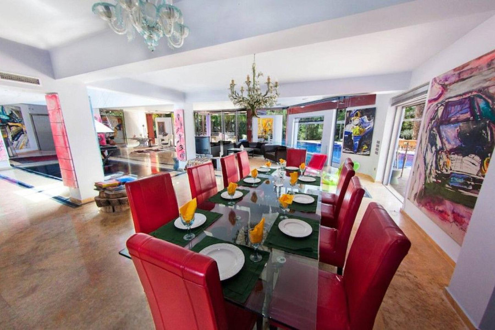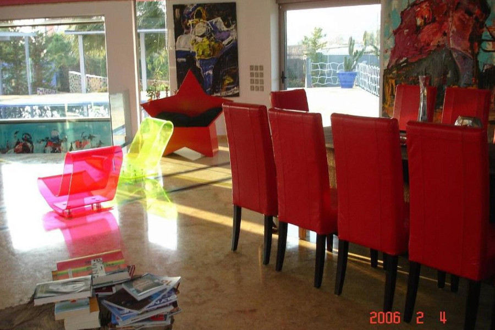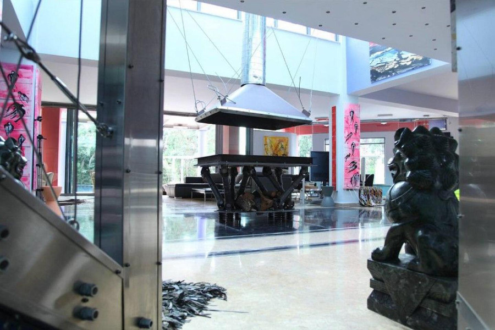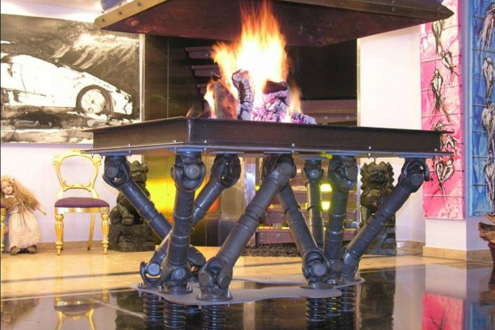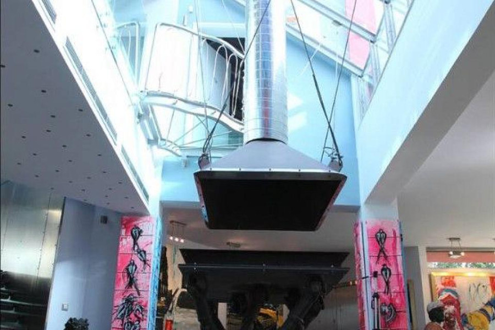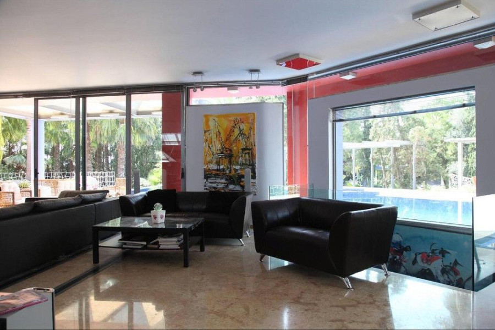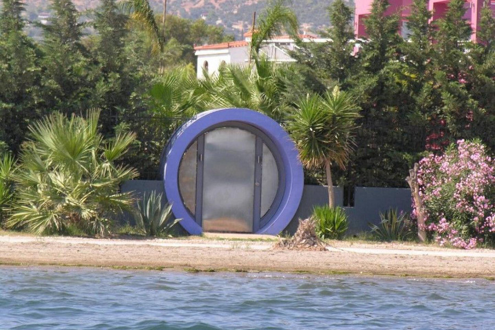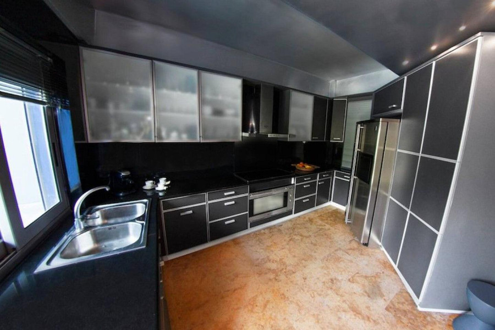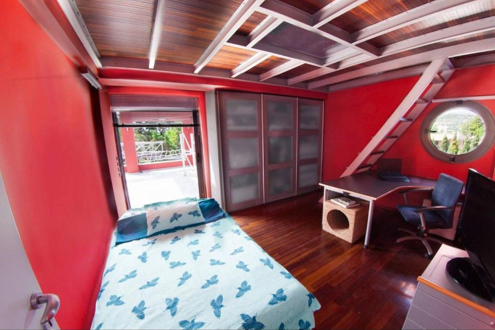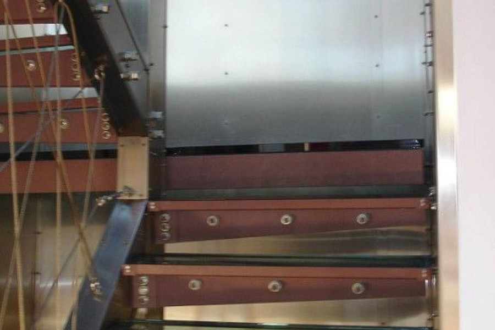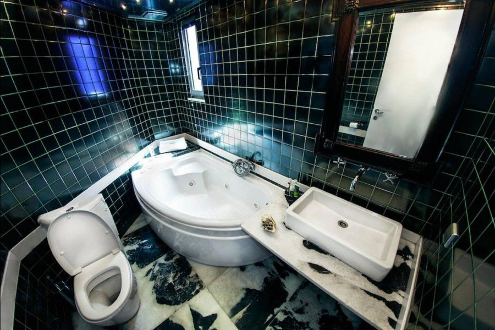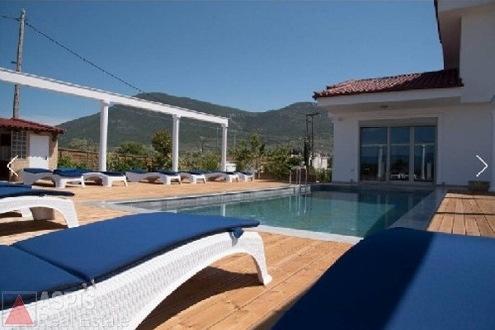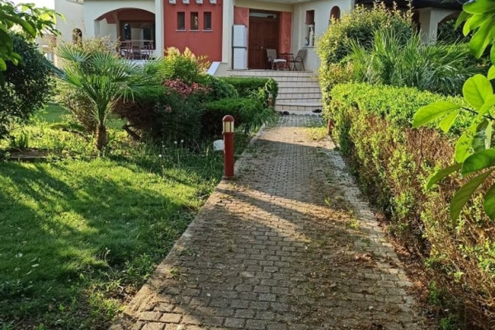3.000.000
625 m²
4 bedrooms
4 bathrooms
| Location | Eretria (Euboea) |
| Price | 3.000.000 € |
| Living Area | 625 m² |
| Land area | 4000 m² |
| Type | Residence For sale |
| Bedrooms | 4 |
| Bathrooms | 4 |
| WC | 1 |
| Floor | Semi basement |
| Levels | 3 |
| Year built | 2004 |
| Heating | Petrol |
| Energy class |

|
| Realtor listing code | 9997 |
| Listing published | |
| Listing updated | |
| Land area | 4000 m² | Access by | Asphalt | ||||
| Zone | Residential | Orientation | - | ||||
| Parking space | Yes | ||||||
| View | Newly built | ||
| Air conditioning | Furnished | ||
| Parking | Garden | ||
| Pets allowed | Alarm | ||
| Holiday home | Luxury | ||
| Satellite dish | Internal stairway | ||
| Elevator | Storage room | ||
| Veranda | Pool | ||
| Playroom | Fireplace | ||
| Solar water heater | Loft | ||
| Safety door | Penthouse | ||
| Corner home | Night steam | ||
| Floor heating | Preserved | ||
| Neoclassical |
Description
Eretria, This amazing modern architectural design villa, is located in the coastline of Eretria, just a few footsteps away from the beach, with impeccable sea view of the famous Evoikos gulf. The villa is an embodiment of Luxury and Aesthetics and of comfort and space that will astonish anyone who passes through its large round aluminum door. The 625 sq.m. main building consists of 3 floors and has a vast elevator. There is also a 42 sq.m. guest house near the main building. There are powerful A/C units located on every level as well as individual A/C units (2 on each room) in ever bedroom and indoor dining spaces. The top floor consists of 3 two-level bedrooms (suites) and 2 large luxury bathrooms. Every bedroom is spacious, has plentiful storage and its own staircase. The master bedroom has a queen sized bed for two, a private study at the second level and an extra-large TV screen facing the bed. The bathroom that corresponds to this bedroom has a double sink, bidet and a big jacuzzi tub. The other two bedrooms both have double beds on their 2nd levels. All three bedrooms are connected to a beautiful large balcony (full marble floor) with outstanding view. The ground floor is vast, with beautiful dining area, an extensive living room, the house's kitchen and an elegant marble built WC. The bottom floor is also immense and serves primarily as a playroom. There is a second large dining area, 2 bedrooms with their own bathrooms and access to the garden in the back. All three floors are connected with an elevator. There us a full sized basketball court (500 sq.m.), a uniquely designed pool (135 sq.m.), jacuzzi, a marble amphitheater and BBQ area with ceramic surfaces surrounded by green idyllic plants. property ID: 9997, www.cityproperties.gr
Recently Viewed Properties
Similar searches
The most popular destinations to buy property in Greece
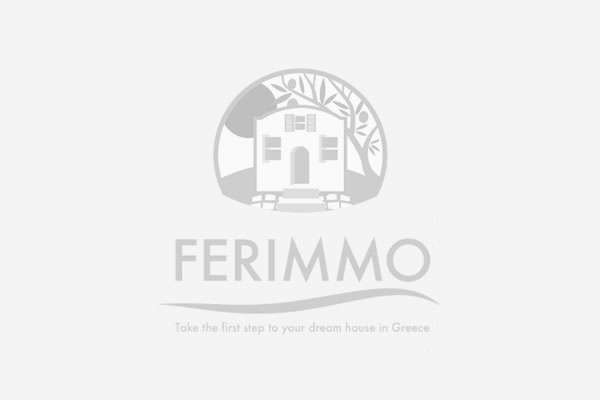
City Properties Hellas
Emmanouil Perantonis
Emmanouil Perantonis
Contact agent
