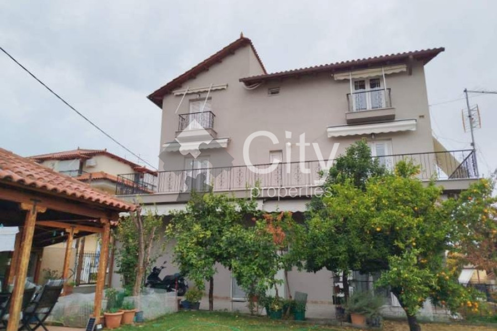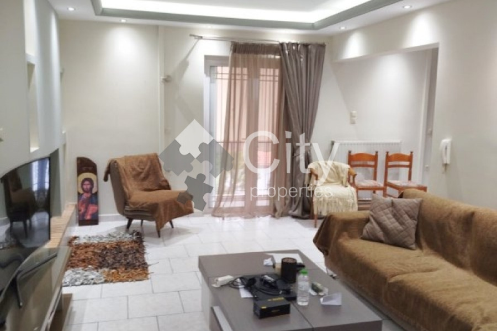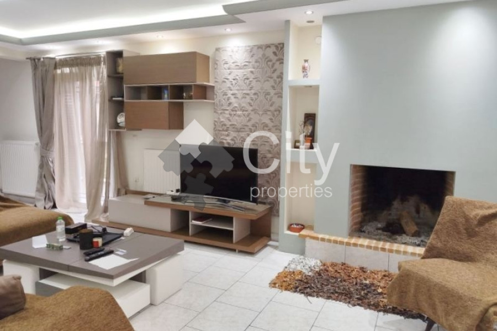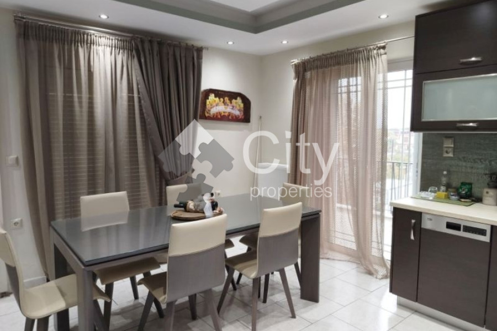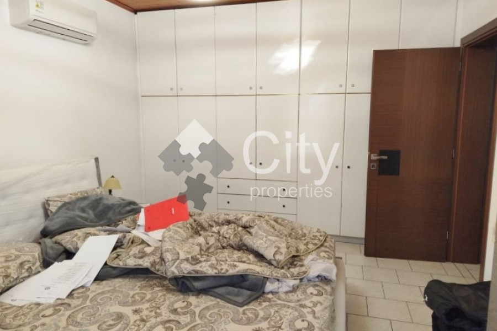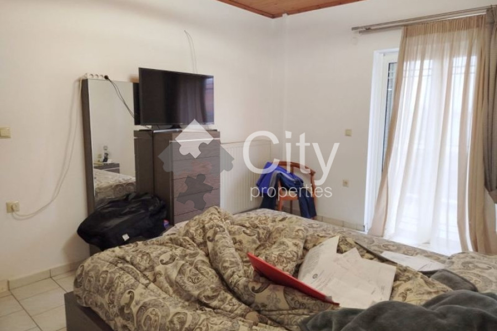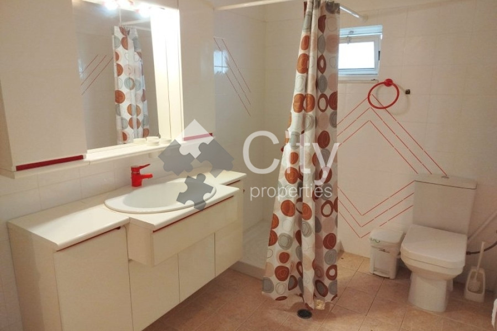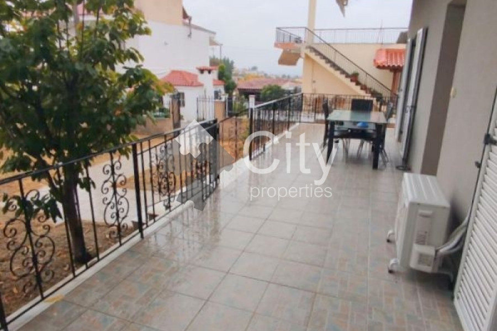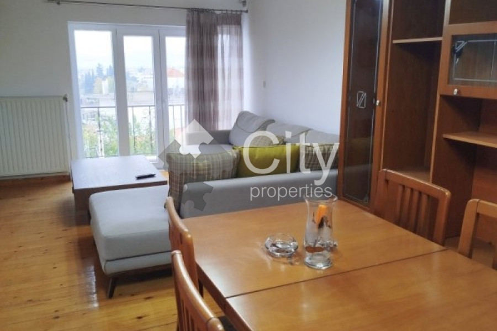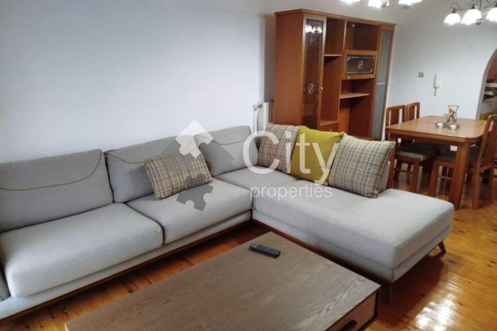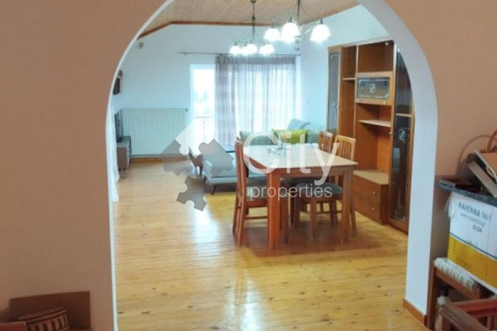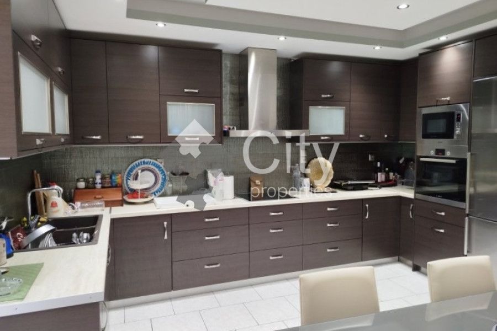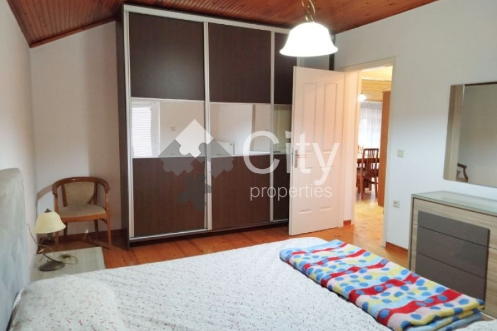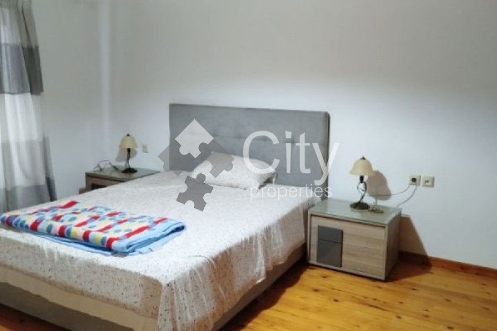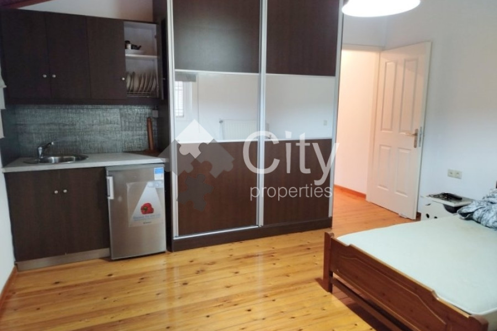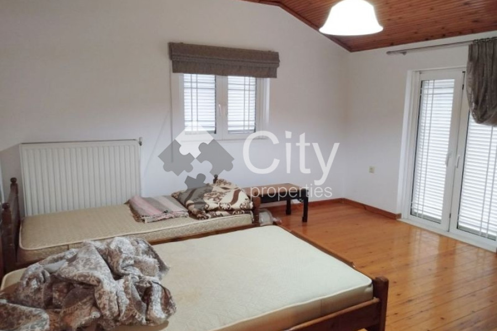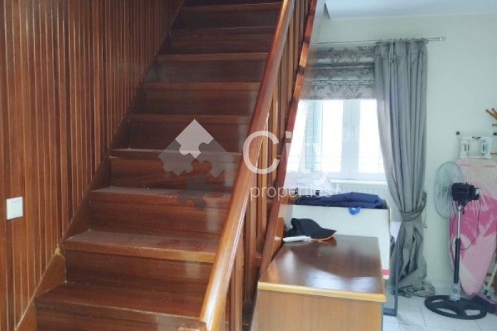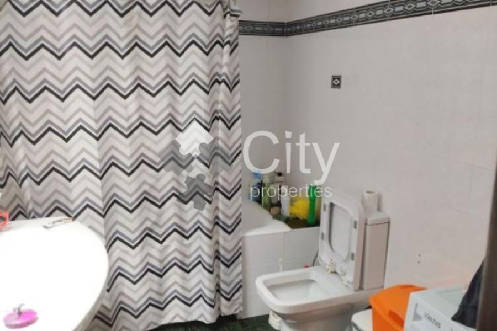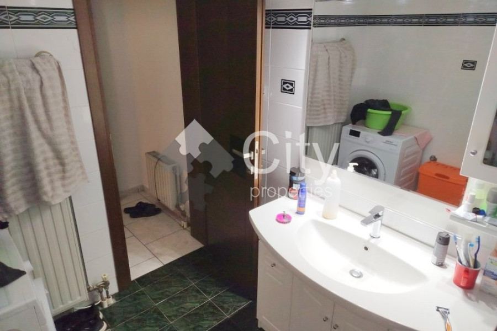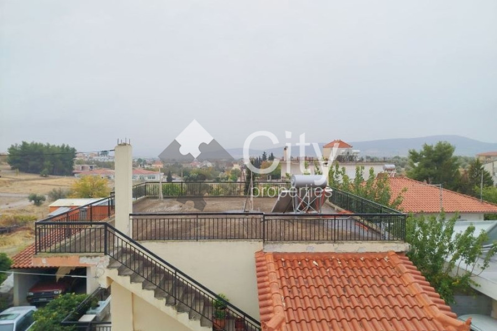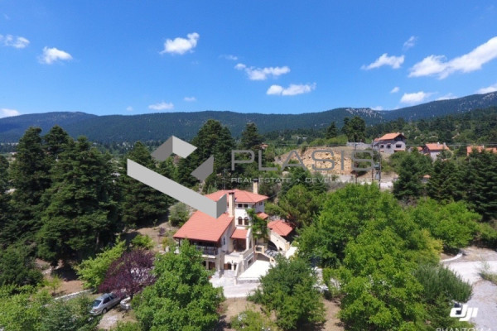650.000
324 m²
5 bedrooms
3 bathrooms
| Location | Schimatari (Voiotia) |
| Price | 650.000 € |
| Living Area | 324 m² |
| Land area | 800 m² |
| Type | Residence For sale |
| Bedrooms | 5 |
| Bathrooms | 3 |
| Floor | Ground floor |
| Levels | 3 |
| Year built | 2003 |
| Heating | Petrol |
| Energy class |

|
| Realtor listing code | 11818 |
| Listing published | |
| Listing updated | |
| Land area | 800 m² | Access by | - | ||||
| Zone | Residential | Orientation | - | ||||
| Parking space | Yes | ||||||
| View | Newly built | ||
| Air conditioning | Furnished | ||
| Parking | Garden | ||
| Pets allowed | Alarm | ||
| Holiday home | Luxury | ||
| Satellite dish | Internal stairway | ||
| Elevator | Storage room | ||
| Veranda | Pool | ||
| Playroom | Fireplace | ||
| Solar water heater | Loft | ||
| Safety door | Penthouse | ||
| Corner home | Night steam | ||
| Floor heating | Preserved | ||
| Neoclassical |
Description
For sale is a 3-level building with a total area of 324 sq.m. on a plot of 800 sq.m., in Schimatari. The property, energy class C, consists of a ground floor which was reconstructed in 1995 and a 216 sq.m. maisonette (first and second floor) built in 2003, which has been renovated. There is a possibility of selling the houses separately.-The ground floor of 108 sq.m. is an independent apartment, which includes a living room, kitchen, 2 bedrooms, bathroom, verandas and access to the garden. It is currently rented.-The 216 sq.m. maisonette consists of 1st and 2nd floors which are connected to each other by an internal oak staircase. The 1st floor has a large living room, dining room, equipped kitchen with electrical appliances, 1 bedroom, bathroom and large verandas. The second floor has a living room, a utility kitchen, 2 bedrooms and a bathroom.The property has oil central heating, solar water heater, double glazing, aluminum frames, electric awnings, 8 mm thermal facade and video intercom. The floors combine marble and wood, while also including a security door, fitted wardrobes, BBQ, 25 sq m storage room, boiler room, garden, tiled roof, sewage network and an open garage for 2 cars.The building is front-facing, with a view of the urban landscape, and offers convenient access via an internal staircase. It is located close to schools, a local market, a super market, a health center and the National Road, while it is 1,600 meters from the suburban railway.The property is also available as fully furnished, with unused kitchen items.For more information, visit our website www.cityproperties.gr and use the property code: 11818.
Recently Viewed Properties
The most popular destinations to buy property in Greece
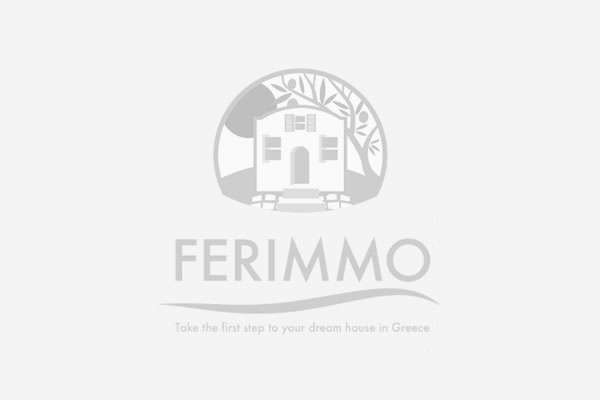
City Properties Hellas
Emmanouil Perantonis
Emmanouil Perantonis
Contact agent
