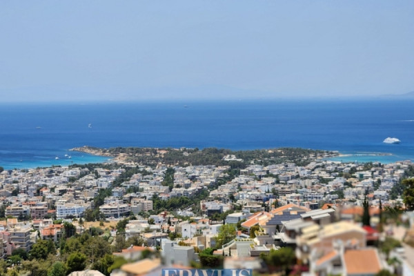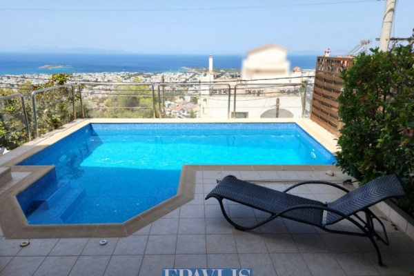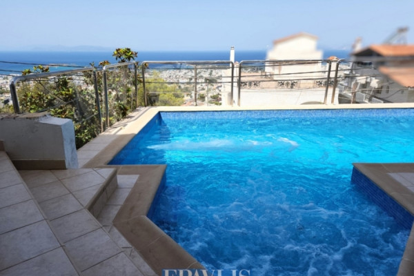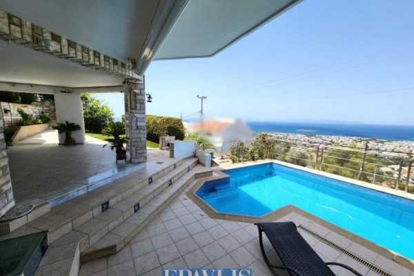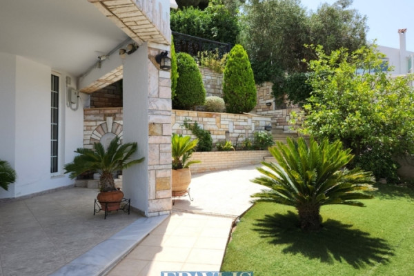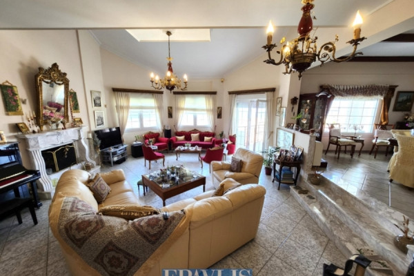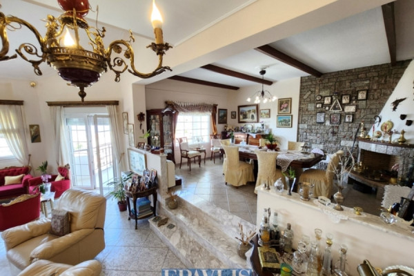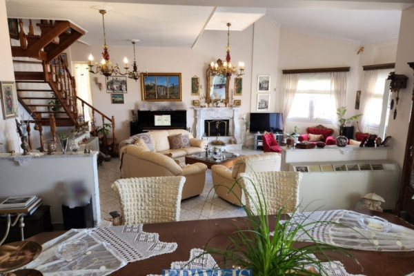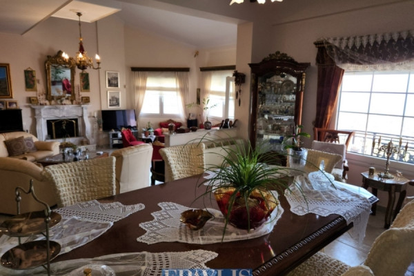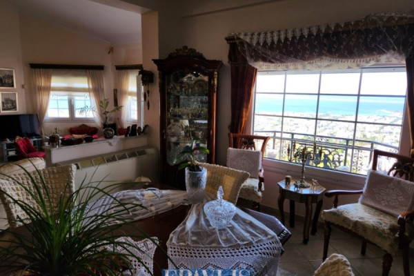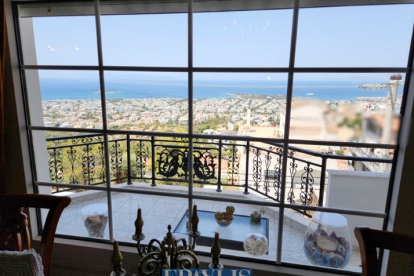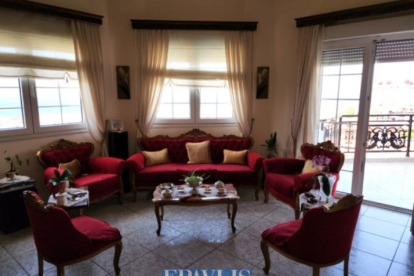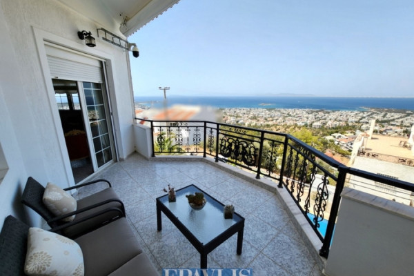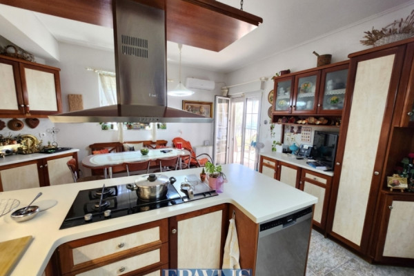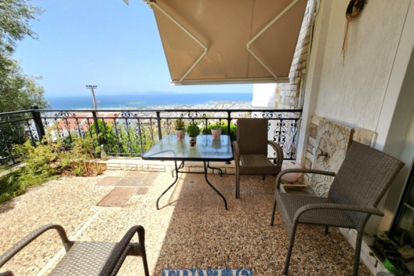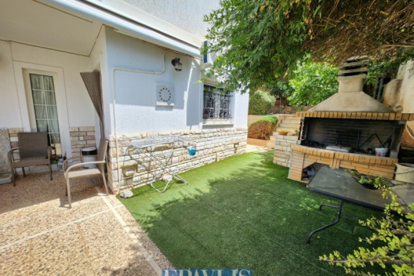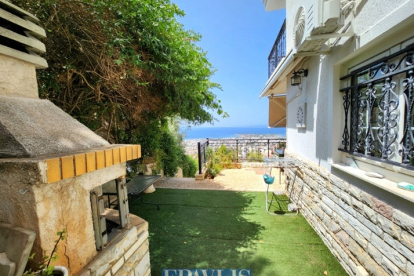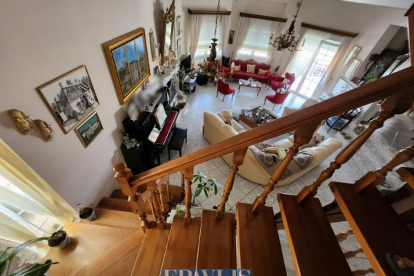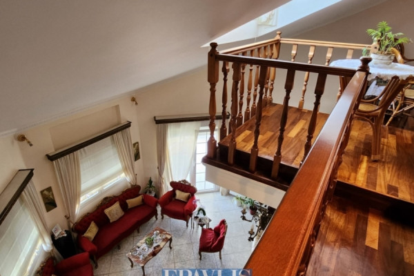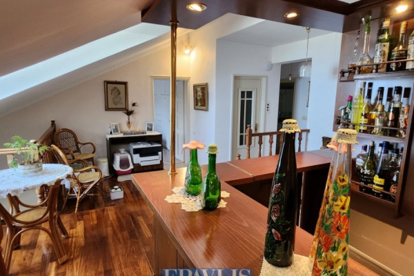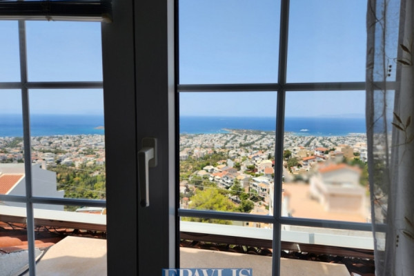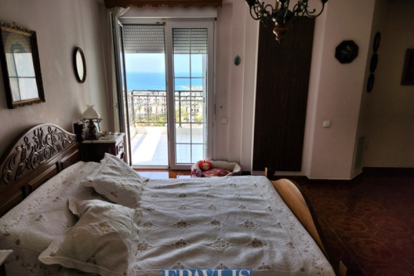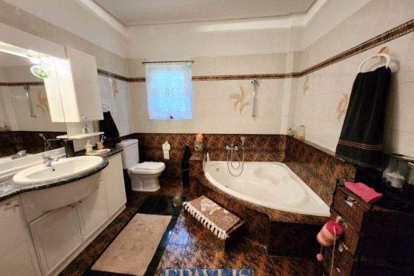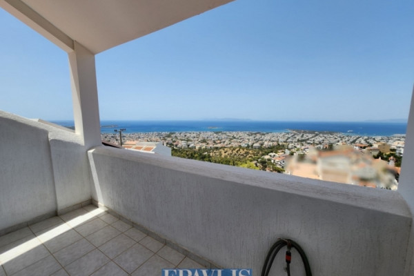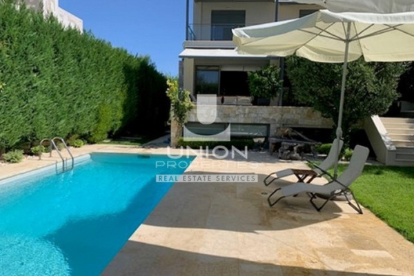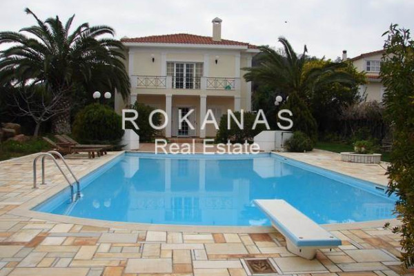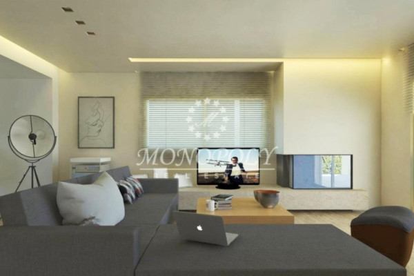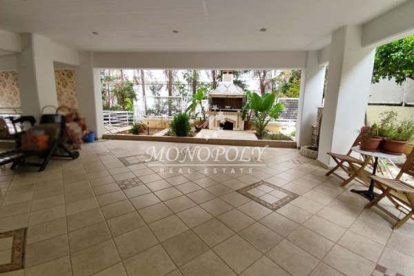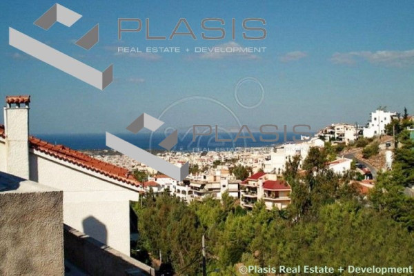2.350.000
430 m²
4 bedrooms
4 bathrooms
| Location | Voula (South Athens) |
| Price | 2.350.000 € |
| Living Area | 430 m² |
| Type | Residence For sale |
| Bedrooms | 4 |
| Bathrooms | 4 |
| Floor | 1st |
| Levels | 4 |
| Year built | 1995 |
| Heating | - |
| Energy class | Issuance of Energy Efficiency Certificate in progress |
| Realtor listing code | 1744508 |
| Listing published | |
| Listing updated | |
| Distance to sea | 3000 meters | Distance to center | 2000 meters | ||||
| Distance to port / airport | 25000 meters | Land area | 0 m² | ||||
| Access by | Asphalt | Zone | - | ||||
| Orientation | - | Parking space | Yes | ||||
| View | Newly built | ||
| Air conditioning | Furnished | ||
| Parking | Garden | ||
| Pets allowed | Alarm | ||
| Holiday home | Luxury | ||
| Satellite dish | Internal stairway | ||
| Elevator | Storage room | ||
| Veranda | Pool | ||
| Playroom | Fireplace | ||
| Solar water heater | Loft | ||
| Safety door | Penthouse | ||
| Corner home | Night steam | ||
| Floor heating | Preserved | ||
| Neoclassical |
Description
VOULA-PANORAMA, Wonderful, classy, detached House 430sq.mt. in total, with astonishing forever sea-views all along Piraeus, Elliniko, Glyfada, Voula. It consists of 4 Levels in total : First level is the heightened / over-the-road garage, where an elevator exists as well as internal staircase, leading to the 2nd-level of Main Entrance reception Hall of apprx. 10sq.mt. Going upwards we reach the main level of apprx. 140sq.mt. where the big living area is featuring a big white marble fireplace that catches the eye at a glance, together with the blue sea-views from the perimetrical windows! The living area has also access to wonderful veranda for endless sea-viewing. The dining-area is 3-step up, with its own 2nd fireplace, and wide window, overlooking the sea. At the same level, we can find the kitchen with access to the side-yard with barbeque, as well as two more rooms (office and maid-room), and a bathroom. Going upwards the solid wooden staircase we reach a wooden balcony hanging over the living-area, serving as a hall to the bedrooms, accomodating a bar and clearly resembling the architecture of a greek Island Mansion House epoque! In this level there are 3 bedrooms (of which one master) and one more bathroom for the other two bedrooms. Last but not least, the top / attic level accomodates an autonomous flat of 68sq.mt. with access via the elevator, or external staircase from the back-yard, which can be rented and serve as an extra income, incorporating open kitchen and living area, one bedroom with balcony, and bathroom. Other features : Heating autonomy (via petrol) at all levels, PVC frames with double glazed windows, pool, garage and photovoltaic panels connected to the electric stream network that not only cover fully for the stream needs of the house, but also (over) provide an extra annual income in the form of Credit Return each month, equal to a Rental income! Overall this classy detached house, with the traditional architecture with minor interventions can turn into a beautiful home offering lots of space for a family as well as energy efficiency and can serve as an income generator as well enjoying magnificent sea views of the Attica Riviera/coastline! Distance from: Airport (m): 25000, Seaside (m): 3000, City (m): 2000, Price: 2.350.000€. EPAVLIS ΚΤΗΜΑΤΟΜΕΣΙΤΕΣ, Tel: 2109945719, email: [email protected]
Recently Viewed Properties
Similar searches
The most popular destinations to buy property in Greece
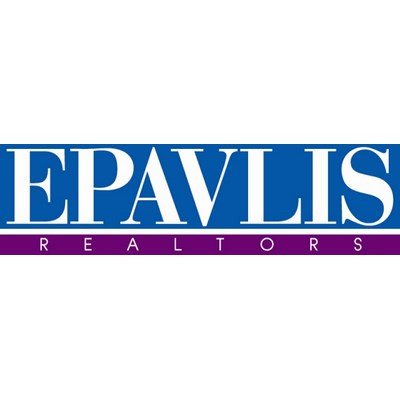
EPAVLIS REALTORS
EPAVLIS REALTORS
EPAVLIS REALTORS
Contact agent
