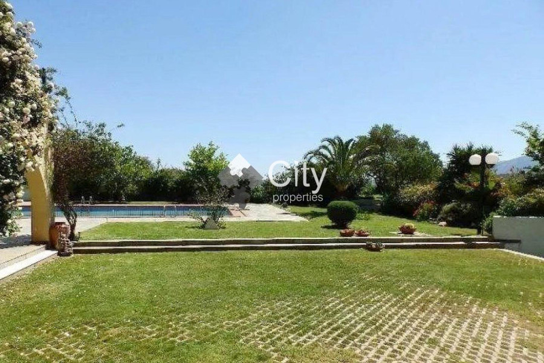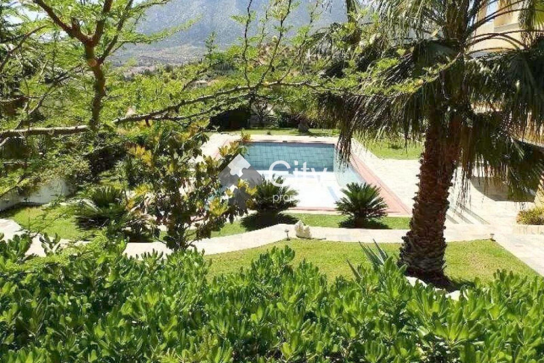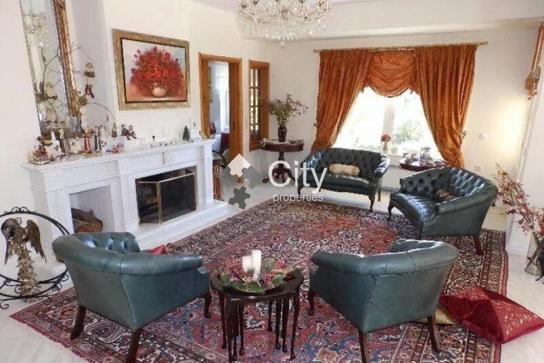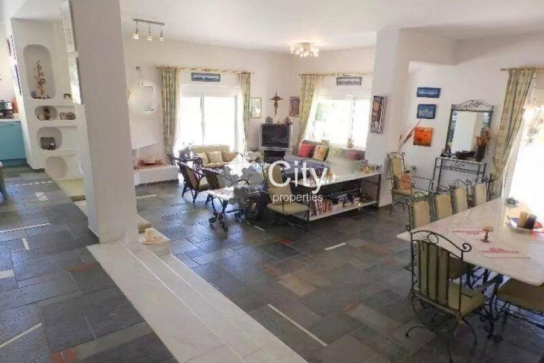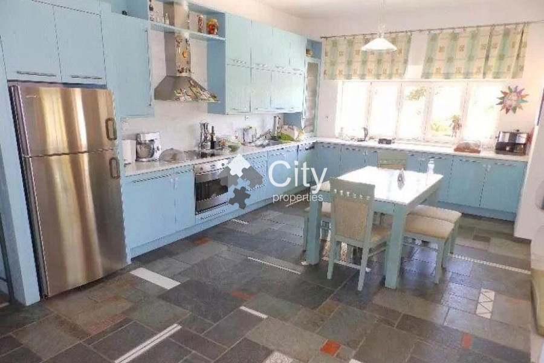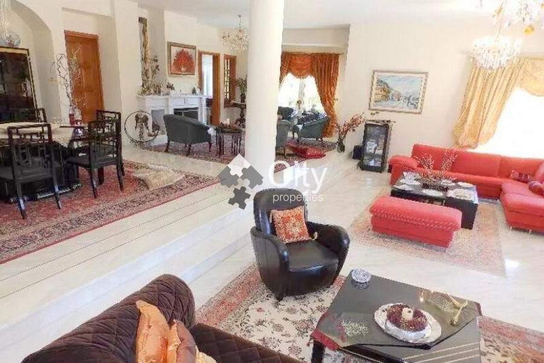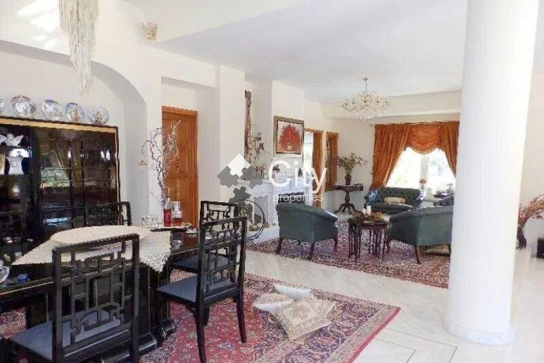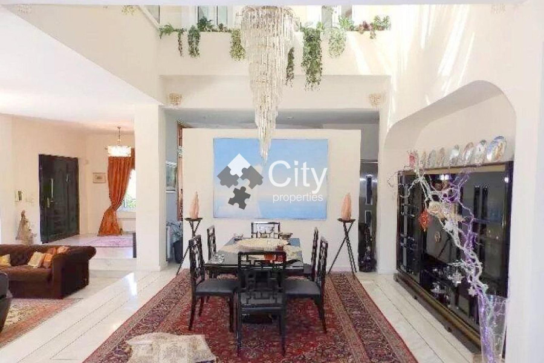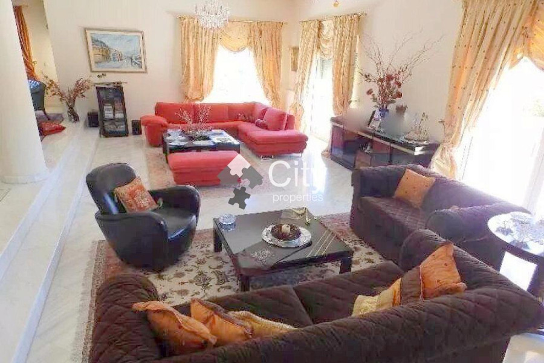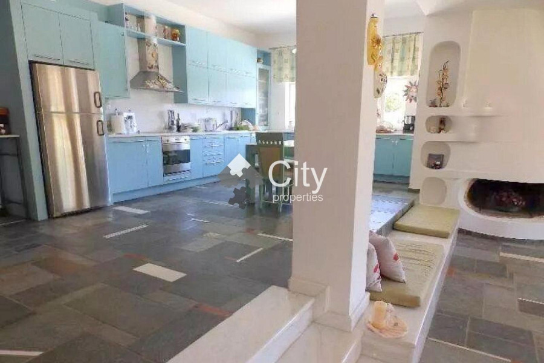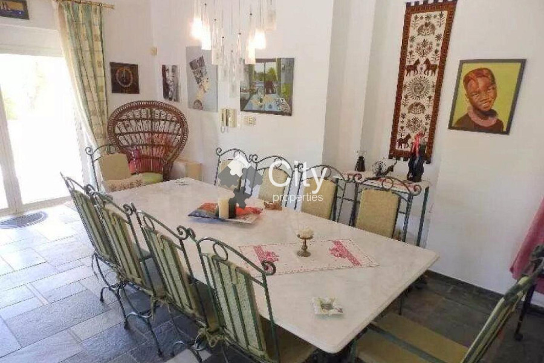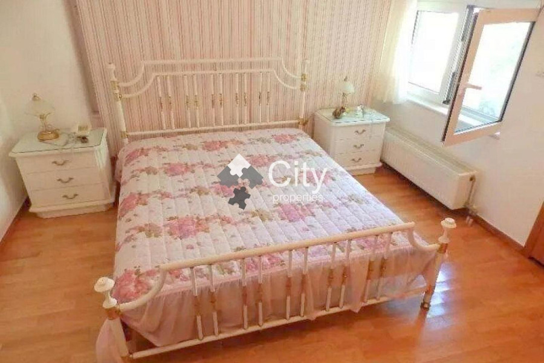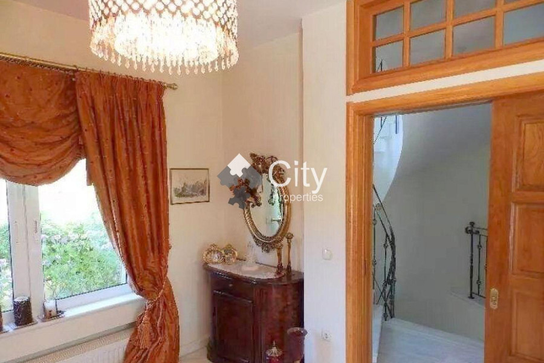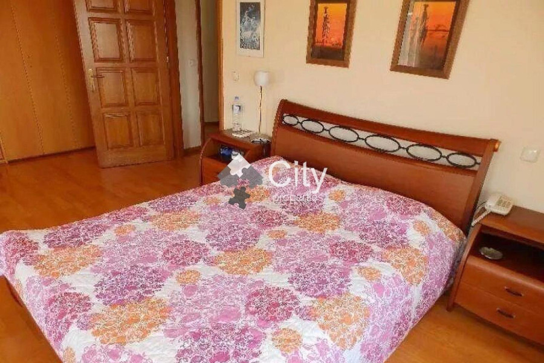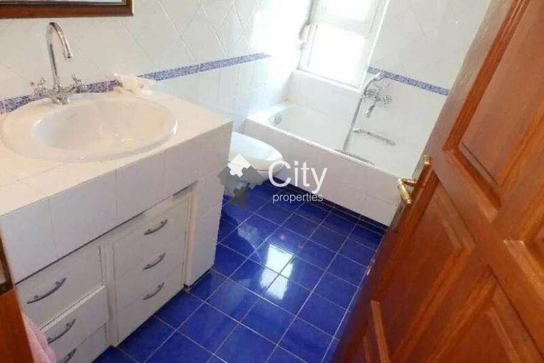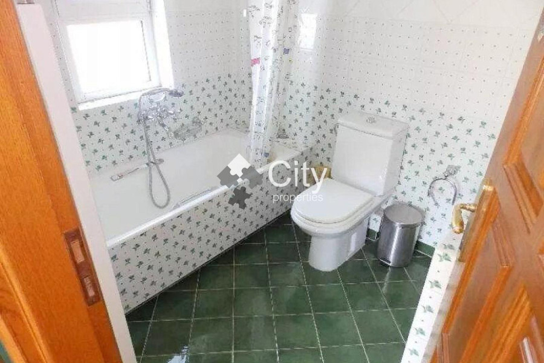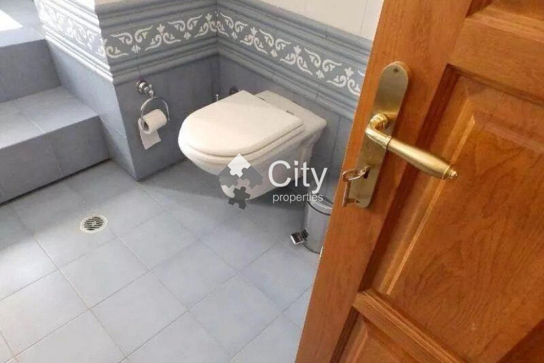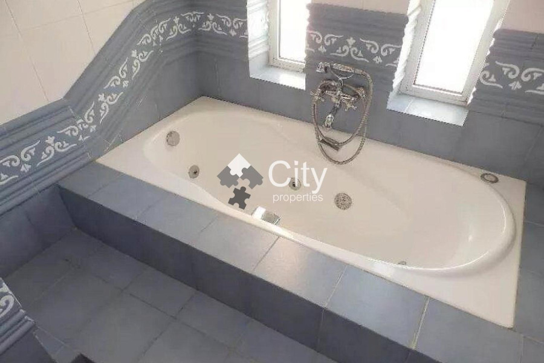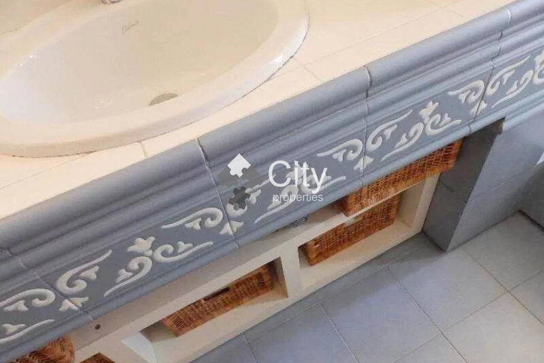2.500.000
854 m²
9 bedrooms
9 bathrooms
| Location | Paiania (East Athens) |
| Price | 2.500.000 € |
| Living Area | 854 m² |
| Land area | 5500 m² |
| Type | Residence For sale |
| Bedrooms | 9 |
| Bathrooms | 9 |
| WC | 2 |
| Floor | Semi basement |
| Levels | 3 |
| Year built | 2000 |
| Heating | Petrol |
| Energy class |

|
| Realtor listing code | 10781 |
| Listing published | |
| Listing updated | |
| Distance to sea | 20 meters | Distance to center | 35 meters | ||||
| Land area | 5500 m² | Access by | Asphalt | ||||
| Zone | Residential | Orientation | North-East | ||||
| Parking space | Yes | ||||||
| View | Newly built | ||
| Air conditioning | Furnished | ||
| Parking | Garden | ||
| Pets allowed | Alarm | ||
| Holiday home | Luxury | ||
| Satellite dish | Internal stairway | ||
| Elevator | Storage room | ||
| Veranda | Pool | ||
| Playroom | Fireplace | ||
| Solar water heater | Loft | ||
| Safety door | Penthouse | ||
| Corner home | Night steam | ||
| Floor heating | Preserved | ||
| Neoclassical |
Description
The detached house of 854 sq. m. on a plot of 5,500 sq. m. was built in 2000. It is divided into three levels, which are connected by an elevator. The semi-basement is 370.5 sq. m. and consists of a spacious living room with a fireplace, a dining room, an open plan kitchen, 2 guest rooms, 2 bathrooms, and an unfinished squash court. The ground floor is 229 sq. m. It has a large living room with fireplace, a dining room with patio, a kitchen, one bedroom, a bathroom, a WC, and an office. The first floor has an area of 254.5 sq. m. and consists of a living room and six master bedrooms with balconies (one with a hydromassage). The property has a burner and boiler, a boiler room with an oil tank, solar, 3 water tanks, an internal and external alarm system, a woodshed, a roof with storage, a garage, a BBQ, a huge landscaped garden with automatic watering, a small court with lawn, a 132 sq. m. swimming pool with hydromassage, and changing rooms with WC. On the plot, there is also a house with a kitchen, one bedroom, and a bathroom for the caretaker. It is located in a very quiet part of Paiana, just 6 minutes away from Attiki Odos and 10 minutes from the airport. Availability: Leased until the end of 2024, View: Unobstructed, Construction type: Neoclassical, Condition: Painted, Renovated, Floor type: Marble, Stone, Wood, Window frames: Aluminum, Double glazing, Energy class: D, Position: Dual-aspect, Frontal, Access from: Asphalt, Characteristics: Bright, Fenced, Pets allowed, Zoning: Residential, property ID: 10781, www.cityproperties.gr
Recently Viewed Properties
No similar searches
The most popular destinations to buy property in Greece
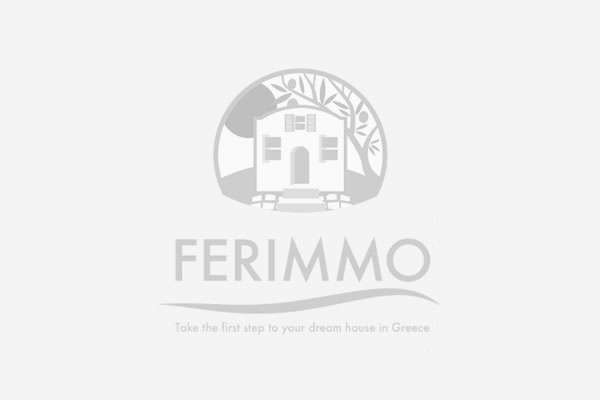
City Properties Hellas
Emmanouil Perantonis
Emmanouil Perantonis
Contact agent
