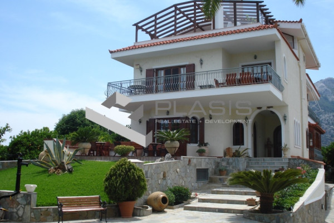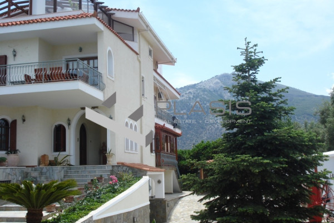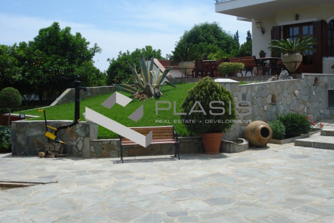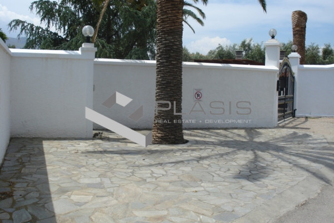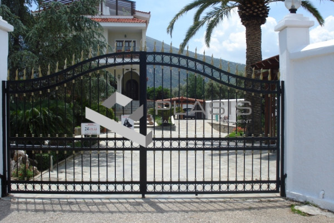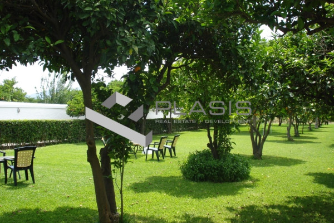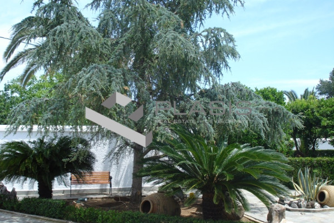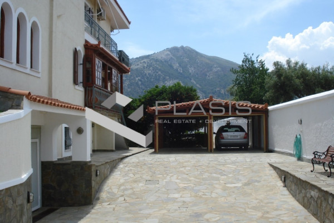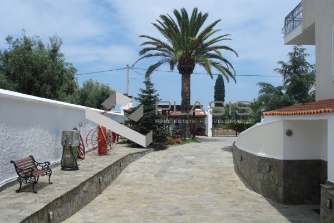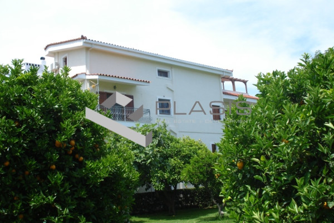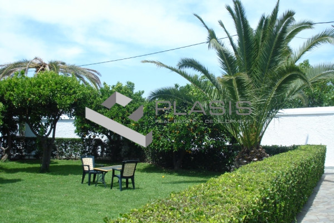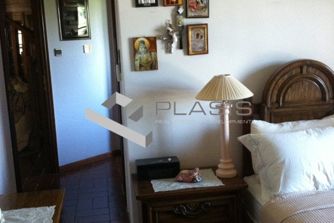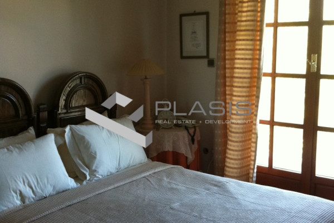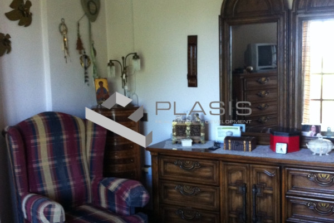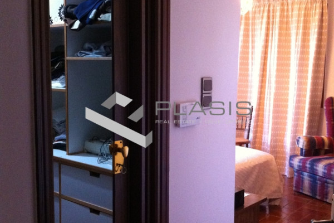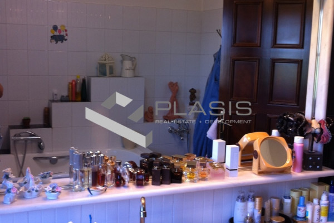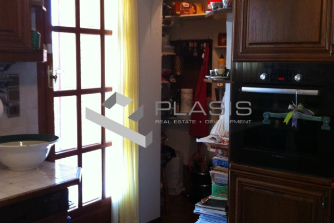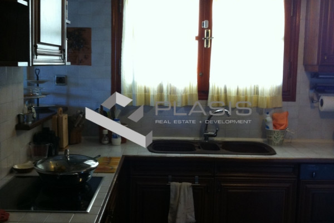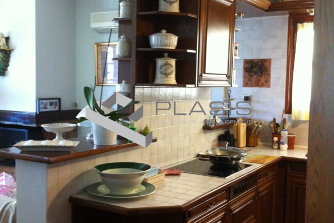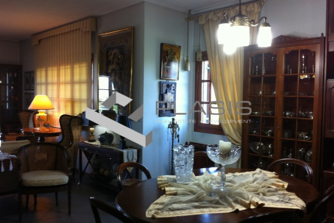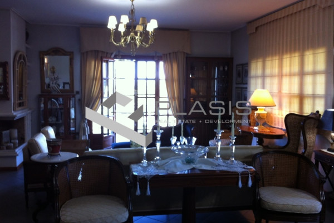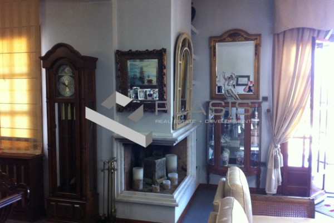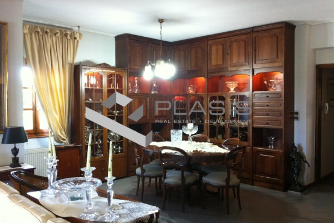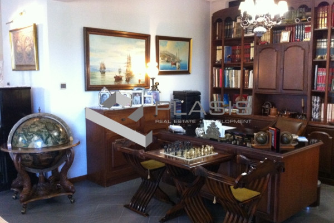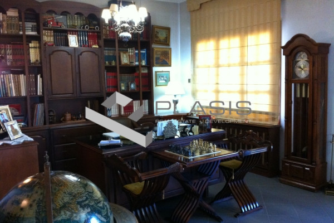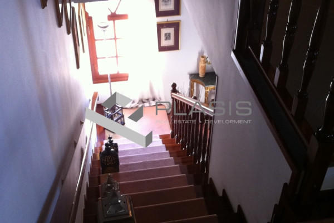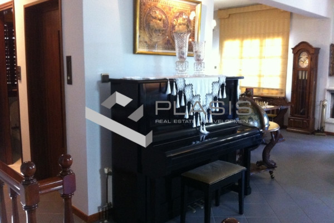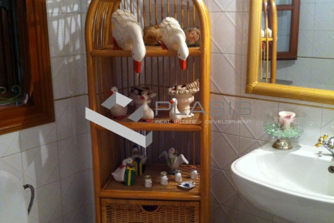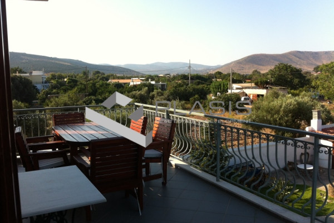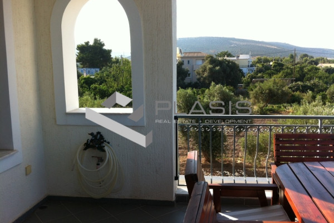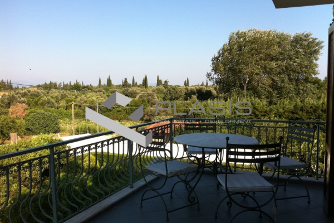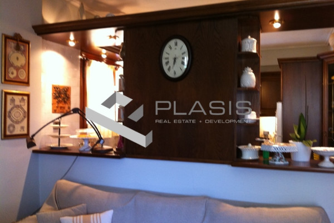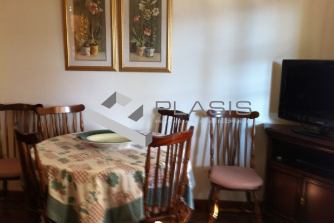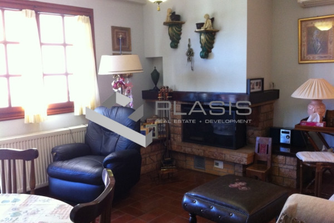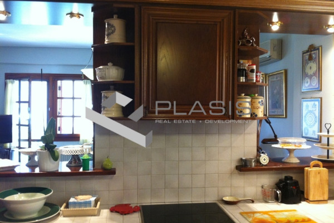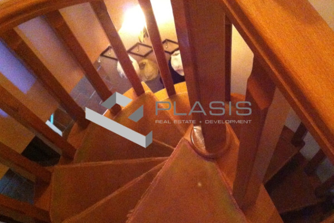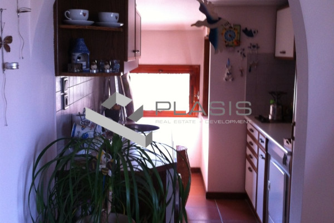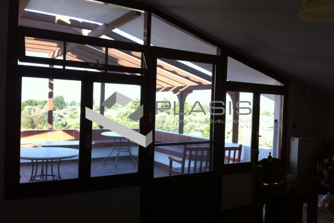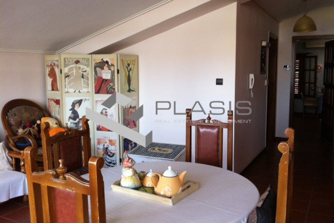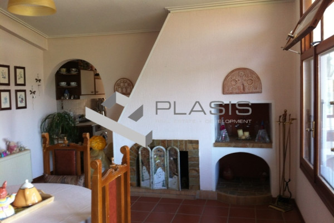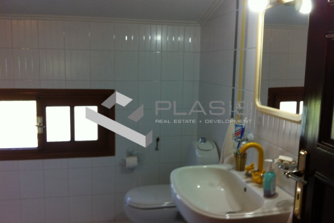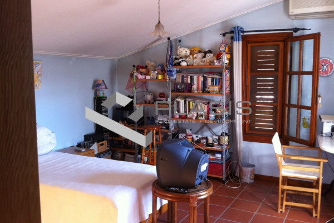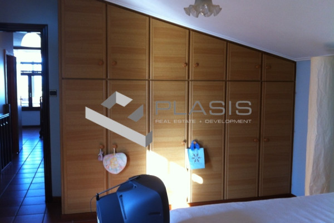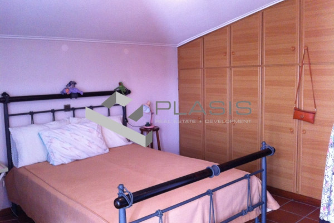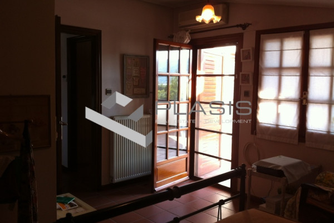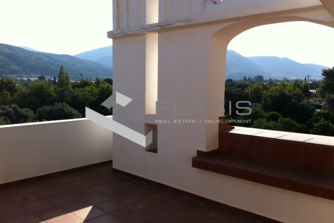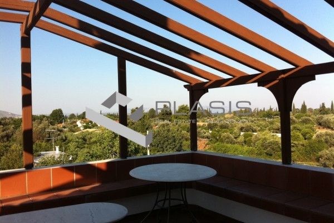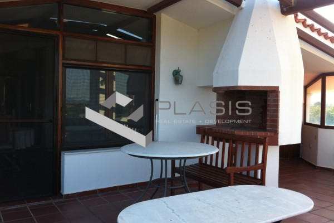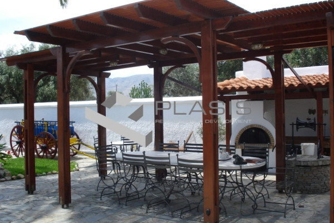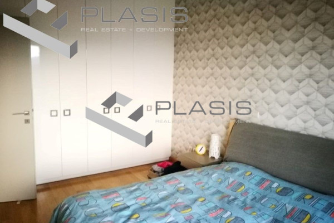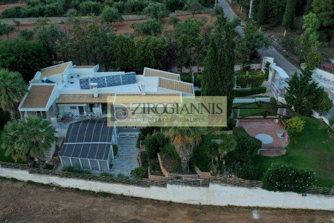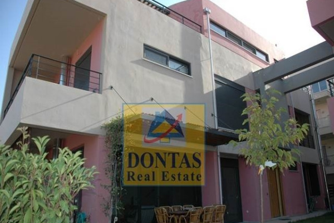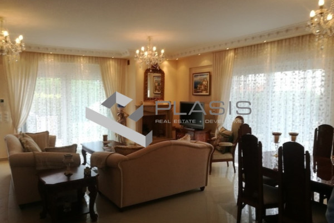850.000
650 m²
n.a.
6 bathrooms
| Location | Marathonas (East Athens) |
| Price | 850.000 € |
| Living Area | 650 m² |
| Type | Residence For sale |
| Bedrooms | n.a. |
| Bathrooms | 6 |
| WC | 6 |
| Floor | Ground floor |
| Levels | 3 |
| Year built | 1990 |
| Heating | Petrol |
| Energy class |

|
| Realtor listing code | 1129876 |
| Listing published | |
| Listing updated | |
| Access by | No road access | Zone | Residential | ||||
| Orientation | East | Parking space | Yes | ||||
| View | Newly built | ||
| Air conditioning | Furnished | ||
| Parking | Garden | ||
| Pets allowed | Alarm | ||
| Holiday home | Luxury | ||
| Satellite dish | Internal stairway | ||
| Elevator | Storage room | ||
| Veranda | Pool | ||
| Playroom | Fireplace | ||
| Solar water heater | Loft | ||
| Safety door | Penthouse | ||
| Corner home | Night steam | ||
| Floor heating | Preserved | ||
| Neoclassical |
Description
House for sale, floor: ground floor, 1st, 2nd (3 levels), in the area: Marathon. The area of the property is 650 sq.m. and is located on a plot of 4,000 sqm. It consists of :, 6 Bathroom, 6 WC, 6 Living Room/A, and has 5 parking (5 in the open space). It is manufactured in 1990. Heating of the property is individual with oil, and also heating per level, air conditioning, solar, boiler, has aluminum windows with triple glass, energy certificate: B and floors are: tiles. His condition is: Amazing, has sea views, mountain. The property is facade, interior, bright, luxurious, suitable for lining and also has the following features and advantages: screens, elevator, jacuzzi, electr. Appliances, warehouse, attic, internal staircase, garden, security door, doorbell, alarm, internet, playroom, no communal, BBQ, night stream, automatic watering, lawn, trees, pets, drilling. BBQ with oven, kitchen, food warehouse and W.C. A 2 -seat Garage Garage 30m and a tank drilling, there are also :. The main building consists of three floors above the basement, divided into two apartments. In the apartment of 301.44 sq.m. Semi -Epiphany - Right Ground floor There is a living room with fireplace, dining room, two bedrooms, bathroom, W.C. Foreign, kitchen, in the basement connected to an indoor staircase there are: Play-rock with fireplace, kitchen, bathroom, warehouse and garage. At the level of the elevated ground floor there is also a hostel with an independent entrance from the garden (a bathroom with a bathroom) area of 34.16 sq.m. The first - second floor apartment is 273.61 sq.m. And it consists of two lounges - seating areas with a fireplace, dining room, office, bedroom, with Jacuzzi's individual bath & shower, dressing - room, living room kitchen and fireplace, W.C. Foreign and wooden inner staircase, two bedrooms, kitchen, bathroom, food elevator (contact with a floor), 38 sq.m. With BBQ and pergola, on a tree -lined plot of 4000 sq.m. with a face length of 41.00 m. A 2.00 m high wall. There is electricity and cameras alarm. Peders, living room, access corridors to all parts of the plot. On the plot there are still independent tavern a single kitchen and W.C. Total area of 36.00 sq.m. Independent guesthouse with 2 bedrooms, kitchen, bathroom, lounge-dining-living room. Total area of 106.00 sqm. Price: € 850,000. Plasis Real Estate Glyfada, Contact Phone: 2109601909, email: [email protected]
Recently Viewed Properties
Similar searches
The most popular destinations to buy property in Greece
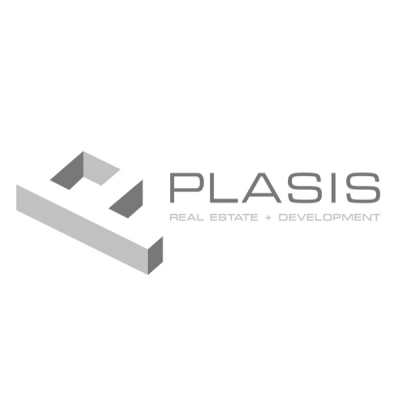
Plasis Real Estate + Development
PLASIS REAL ESTATE + DEVELOPMENT
PLASIS REAL ESTATE + DEVELOPMENT
Contact agent
