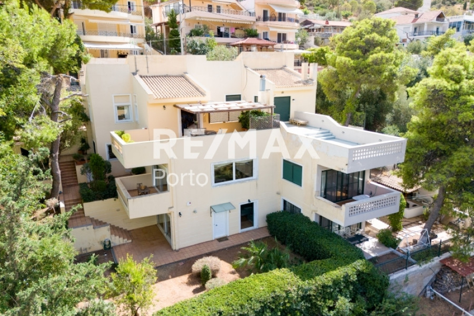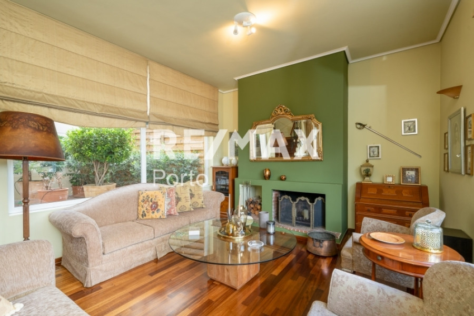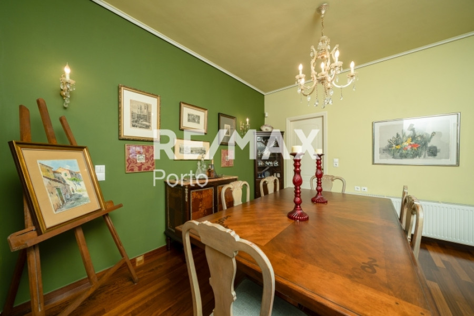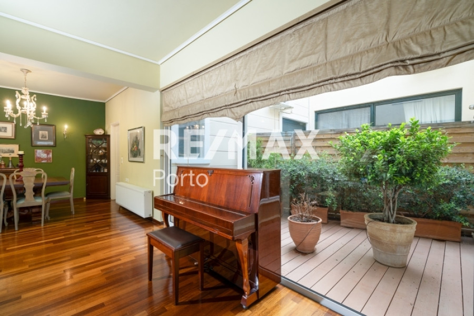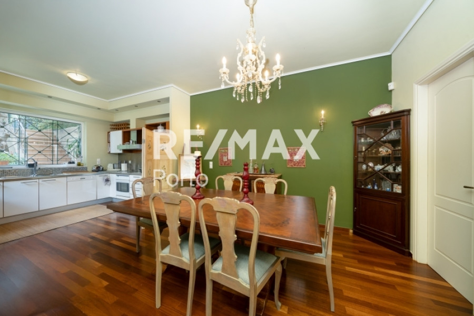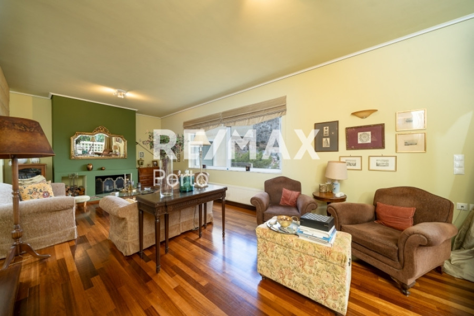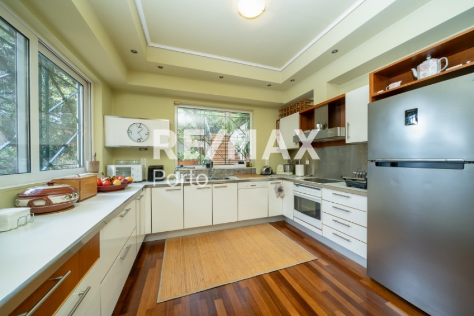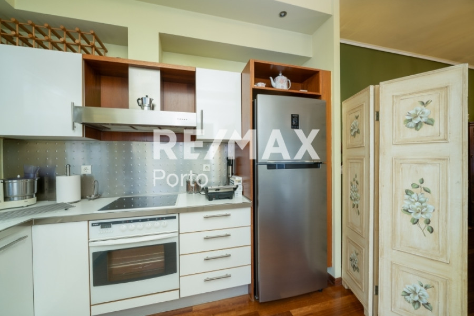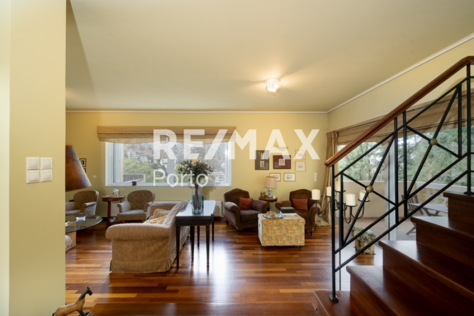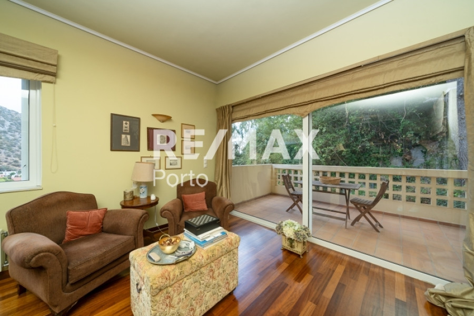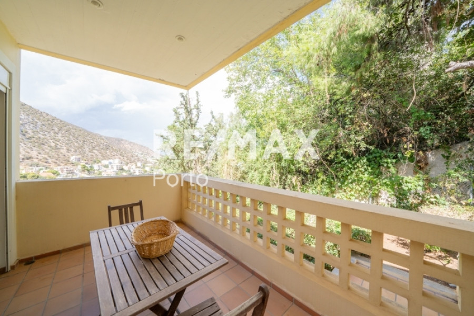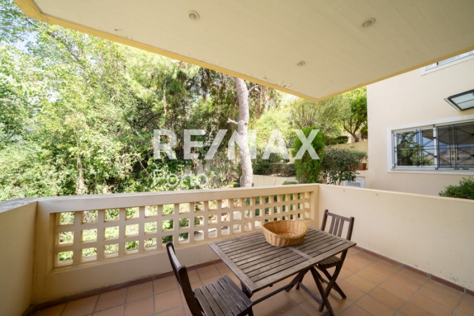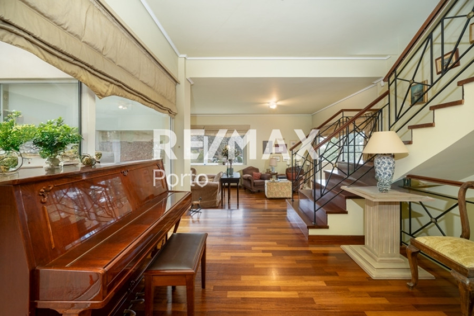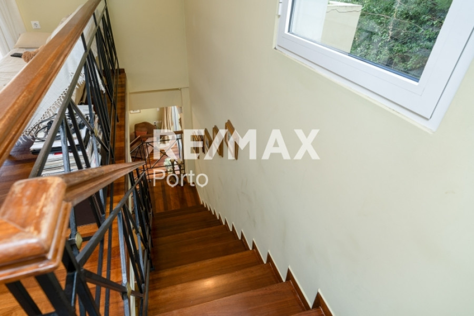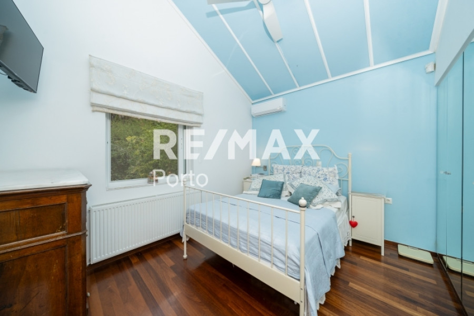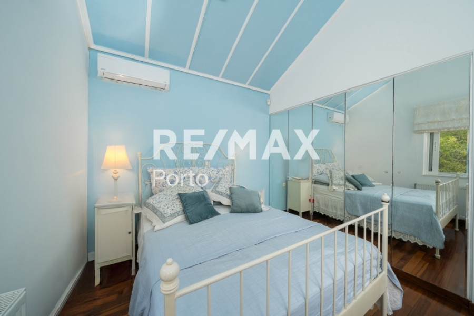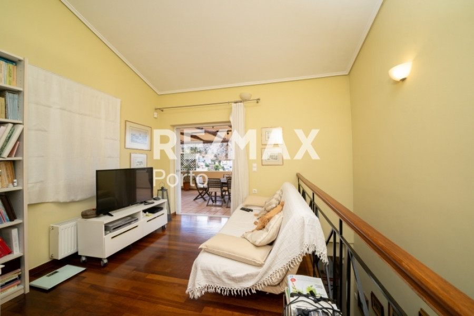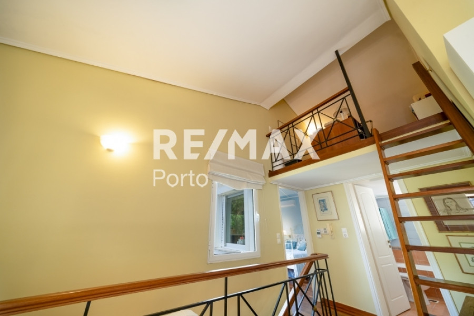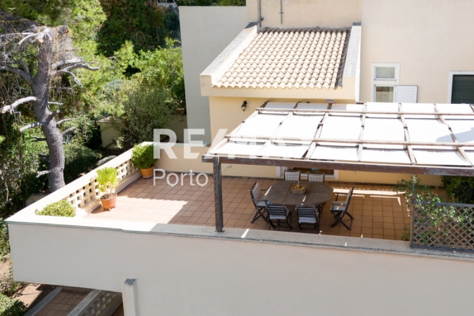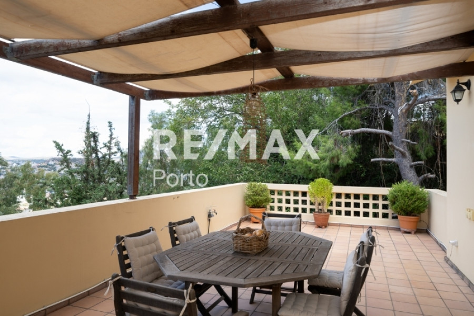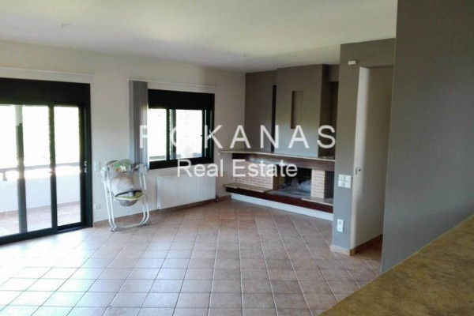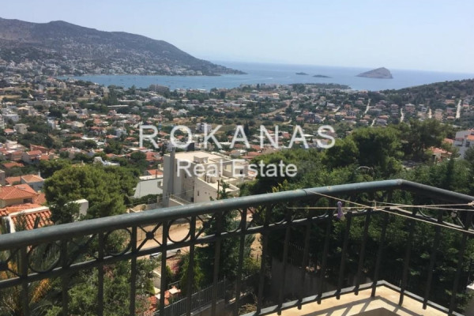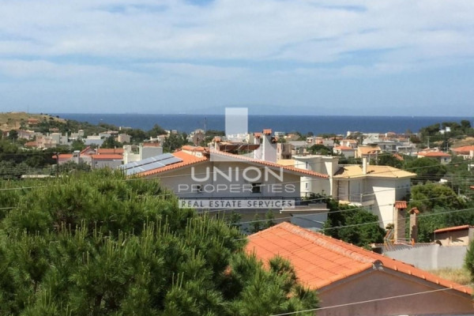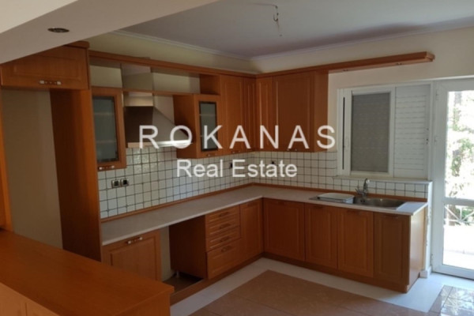475.000
241 m²
3 bedrooms
3 bathrooms
| Location | Markopoulo (Rest of Attica) |
| Price | 475.000 € |
| Living Area | 241 m² |
| Land area | 275 m² |
| Type | Residence For sale |
| Bedrooms | 3 |
| Bathrooms | 3 |
| Floor | 1st |
| Levels | 3 |
| Year built | 2003 |
| Heating | Petrol |
| Energy class |

|
| Realtor listing code | 2-423 |
| Listing published | |
| Listing updated | |
| Distance to sea | 1400 meters | Distance to center | 3300 meters | ||||
| Land area | 275 m² | Access by | - | ||||
| Zone | Residential | Orientation | North-East | ||||
| Parking space | No | ||||||
| View | Newly built | ||
| Air conditioning | Furnished | ||
| Parking | Garden | ||
| Pets allowed | Alarm | ||
| Holiday home | Luxury | ||
| Satellite dish | Internal stairway | ||
| Elevator | Storage room | ||
| Veranda | Pool | ||
| Playroom | Fireplace | ||
| Solar water heater | Loft | ||
| Safety door | Penthouse | ||
| Corner home | Night steam | ||
| Floor heating | Preserved | ||
| Neoclassical |
Description
Property Code: 2-423 - House FOR SALE in Markopoulo Porto Rafti for € 475.000 . This 241 sq. m. House consists of 3 levels and features 3 Bedrooms, 2 Livingrooms, 2 Kitchens, 3 bathrooms . The property also boasts Heating system: Individual - Petrol, tiled and wood floors, view of the Sea, Window frames: Aluminium, a storage unit sqm, garden, fireplace, A/C, alarm system, insect screens, double-glazed windows, ceramic roof, internal staircase. The building was constructed in 2003 Plot area: 275 s.q. . Building Energy Rating: D Distance from sea 1400 meters, Distance from the city center: 3300 meters, Distance from nearest airport: 20300 meters, Nearest metro station at 15000 meters. This luxurious 3-level maisonette, with a total area of 241 sq.m., combines refined aesthetics and functionality, offering an unparalleled quality of life in a remarkable location in Porto Rafti. Situated in the sought-after Amphithea area, this corner and dual-aspect property lies on an amphitheatrical plot of 275 sq.m. directly adjacent to an undeveloped park (public space), ensuring unobstructed views and a sense of spaciousness even from the property’s lowest level. At an elevation of 80 meters above sea level, this residence boasts stunning mountain and sea views. Nestled in a serene environment, the property is just 1200 meters in a straight line or 1,450 meters via the current road network to Agia Marina beach, offering easy access to Porto Rafti’s blue waters. Built in 2003, this maisonette stands out for its high-quality materials and carefully designed aesthetic in every detail. On the ground floor, the welcoming living room features a fireplace and large aluminum-framed glass doors that flood the space with natural light, creating a warm, atmospheric ambiance. The open dining area blends seamlessly with the reception space, while the ergonomic Italian-designed kitchen, equipped with built-in appliances, offers modern aesthetics and everyday convenience. The impressive iroko hardwood staircase leads to the first floor, where two spacious bedrooms, a cozy living area with a library, and a large private terrace with panoramic views await. A smaller wooden staircase leads to a refined loft, ideal as a small personal lounge adjoining the master bedroom or even as a private office, perfectly suited for peace and seclusion. The lower level, measuring 76 sq.m., provides full independence with its own entrance. Here, there is an additional kitchen, a living room, a bedroom, and abundant storage space. This layout is ideal as a guest suite or a semi-private area for those working from home, offering perfect conditions for remote work, such as virtual meetings via platforms like Zoom, in absolute peace and privacy. With direct access to the garden, there is also the option to add a pool, further enhancing the enjoyment of this space. The residence is equipped with central oil heating with independent control for each level, double-glazed energy-efficient windows, screens, electric shutters, an alarm system, and security doors. Luxurious iroko hardwood floors, a landscaped garden, and a tiled roof enhance the sense of quality and comfort, and the property is also offered furnished upon request, ready to welcome its new owner. Competent Real Estate Consultant, NIKOLAOS SACHINIS / BROKER OWNER. Registry No. (G.E.MH) : 069575603000. Member of the Athens - Attica Realtors Association. Availability for showing by arrangement.
The most popular destinations to buy property in Greece
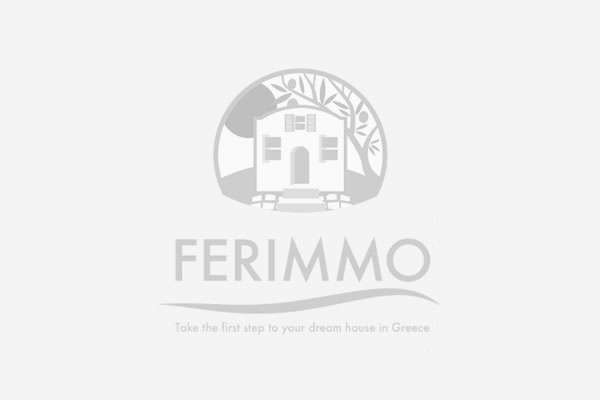
REMAXPORTO
