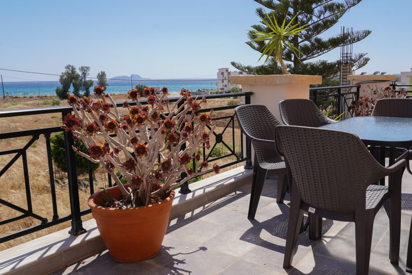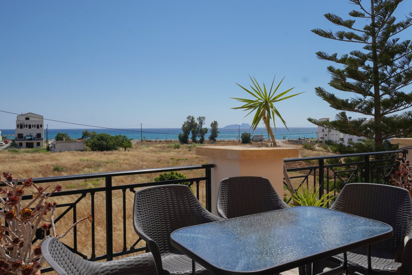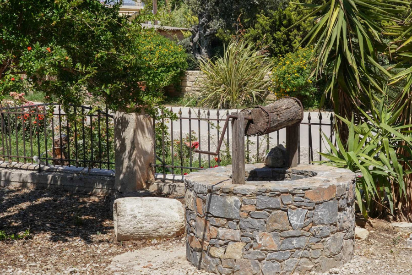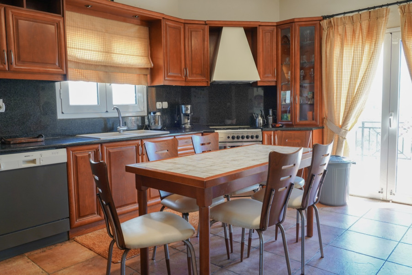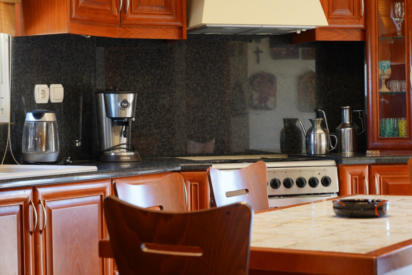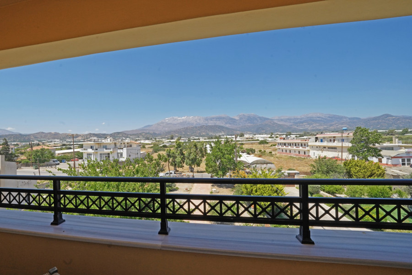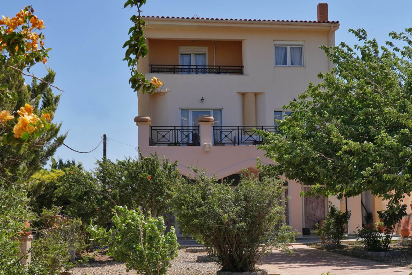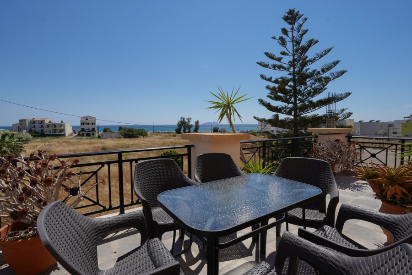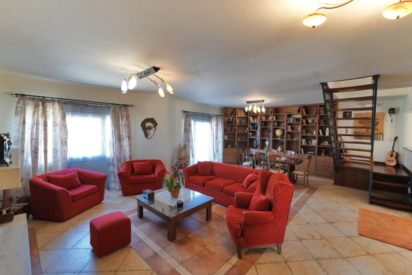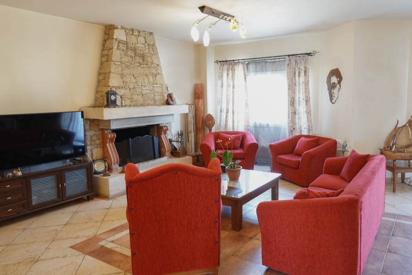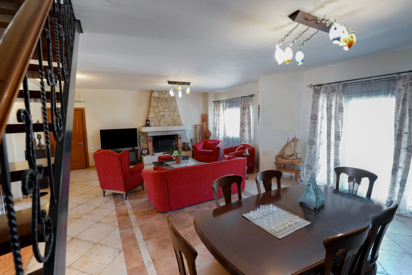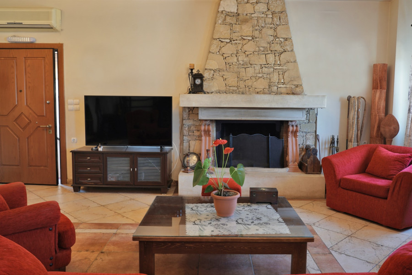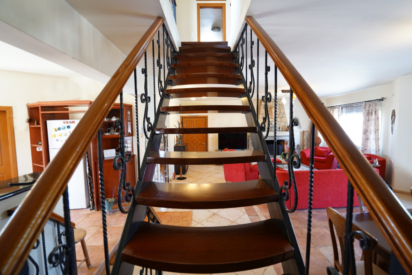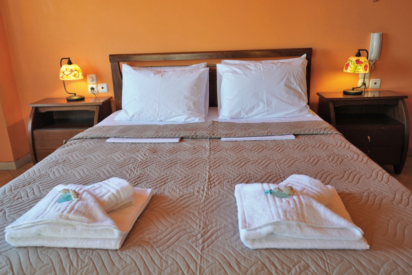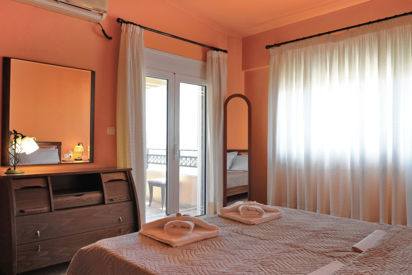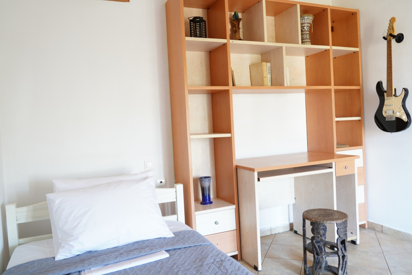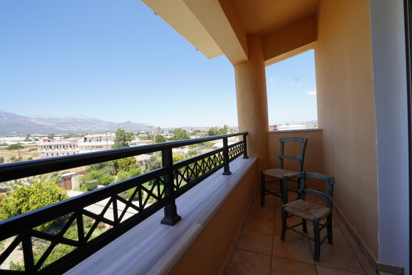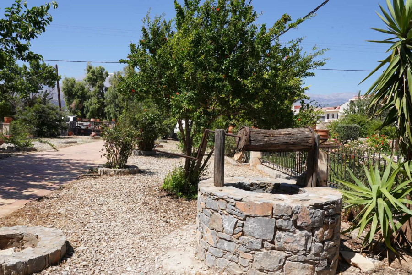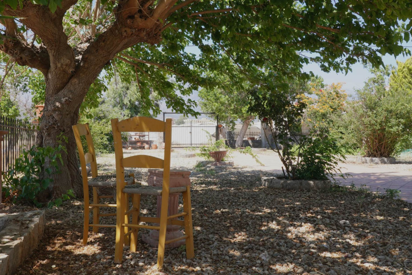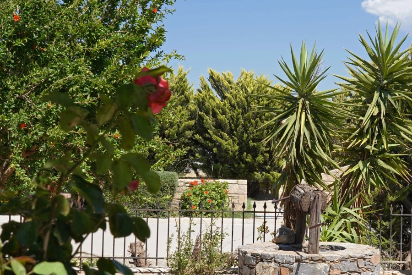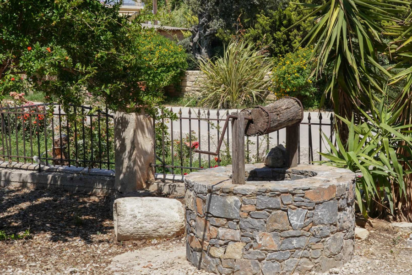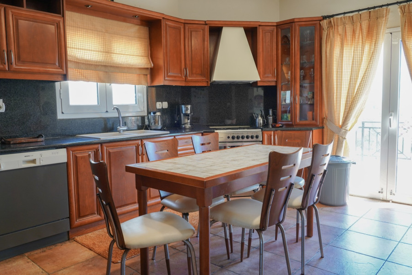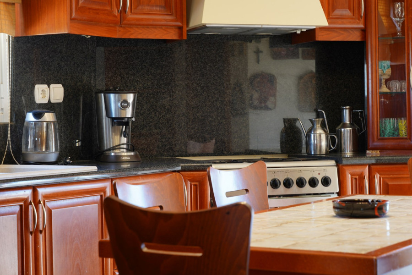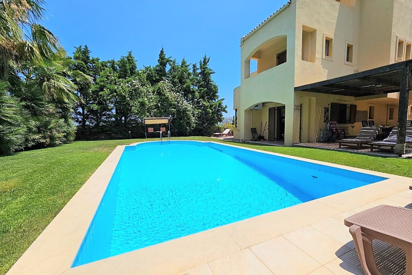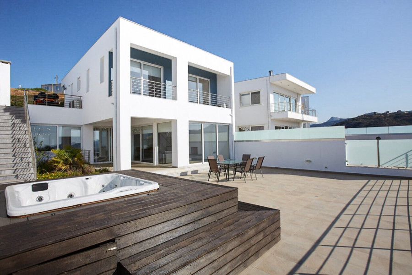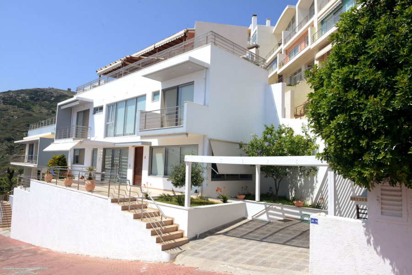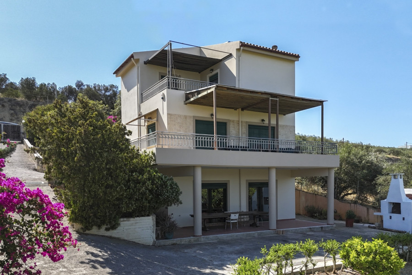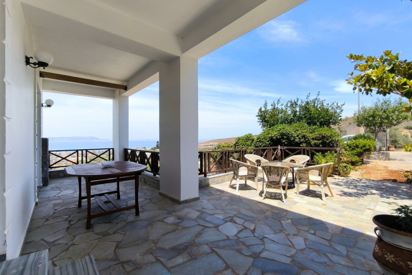600.000
325 m²
4 bedrooms
2 bathrooms
| Location | Tympaki (Heraklion Prefecture) |
| Price | 600.000 € |
| Living Area | 325 m² |
| Land area | 750 m² |
| Type | Residence For sale |
| Bedrooms | 4 |
| Bathrooms | 2 |
| Floor | Basement |
| Levels | 3 |
| Year built | 1993 |
| Heating | Wood |
| Energy class | Issuance of Energy Efficiency Certificate in progress |
| Realtor listing code | RE541 - TYMBAKI |
| Listing published | |
| Listing updated | |
| Distance to center | 2500 meters | Distance to port / airport | 64000 meters | ||||
| Land area | 750 m² | Access by | Asphalt | ||||
| Zone | Residential | Orientation | South | ||||
| Parking space | Yes | ||||||
| View | Newly built | ||
| Air conditioning | Furnished | ||
| Parking | Garden | ||
| Pets allowed | Alarm | ||
| Holiday home | Luxury | ||
| Satellite dish | Internal stairway | ||
| Elevator | Storage room | ||
| Veranda | Pool | ||
| Playroom | Fireplace | ||
| Solar water heater | Loft | ||
| Safety door | Penthouse | ||
| Corner home | Night steam | ||
| Floor heating | Preserved | ||
| Neoclassical |
Description
Within walking distance to the beach, this expansive property is located on a prime coastal plot. This two-storey villa has 325m² of living space, a 150m² ground-floor workshop as well as 150m² of basement space for storage or potential conversion. The villa offers breathtaking sea views and is surrounded by a lush garden filled with fruit trees, creating a peaceful coastal retreat.
Villa Features:
Living Space: The upper floor offers a bright and spacious living area with a cozy fireplace and a dining room that opens onto a large balcony. Enjoy panoramic views of the sea and sunsets over the Libyan coast. Kitchen: A fully equipped kitchen with modern appliances, a pantry and access to a balcony with stunning sea views. Bedrooms: 1st Floor – A double bedroom with fitted wardrobes, air conditioning and direct access to the sea-facing balcony / Upper Floor – The master bedroom boasts large windows with sea views, fitted wardrobes, air conditioning and a private balcony perfect for enjoying sunsets. There is also a smaller bedroom with garden views, suitable as an office or bedroom and a third bedroom with a balcony overlooking the garden. Bathrooms: Two bathrooms, one on each floor. A charming bathroom with a shower on the 1st floor and a large bathroom with a spacious bathtub on the upper floor.
Additional Space:
Workshop (150m²): A spacious ground-floor workshop offering endless potential for various use, complete with sea views. Basement (150m²): Ideal for additional storage or conversion into extra living space.
Outdoor Features:
Gated parking for two cars Front and back gardens with mature fruit trees Several balconies with stunning sea and garden views Secure, private property with serene surroundings
This property is ideal for those seeking a combination of functionality and relaxation in a tranquil coastal setting. Perfect for families or as an investment property with potential for expansion or rental opportunities.
Facilities: Garden, Air-conditioning, Fireplace, Solar hot water system, Storeroom, Parking
Distances: Beach 150m / 2,5km Timbaki / 12km Agia Galini / 17km Matala / Airport 64km / Hospital 13km (Moires)
The most popular destinations to buy property in Greece

NIKOS SARTZETAKIS
