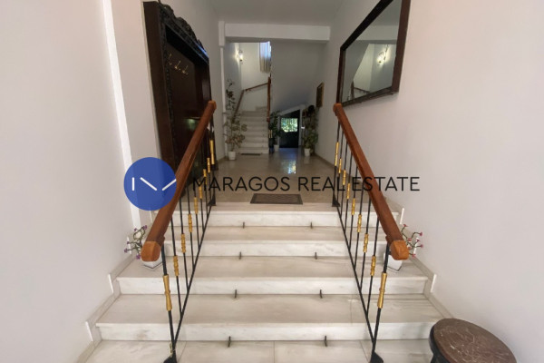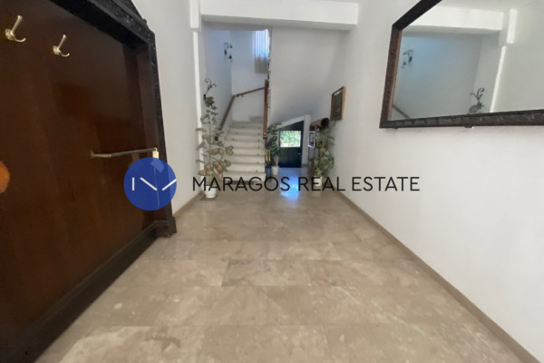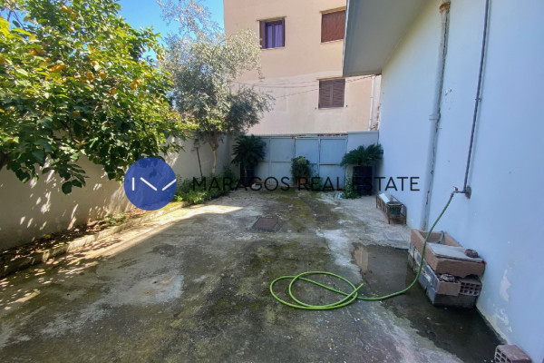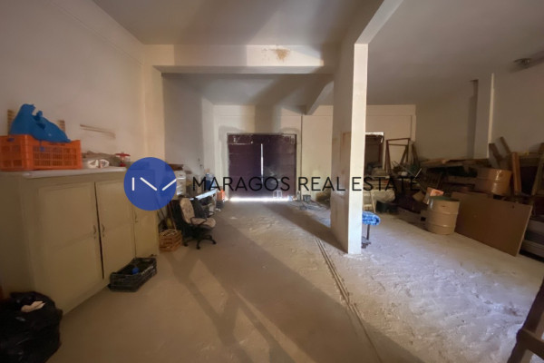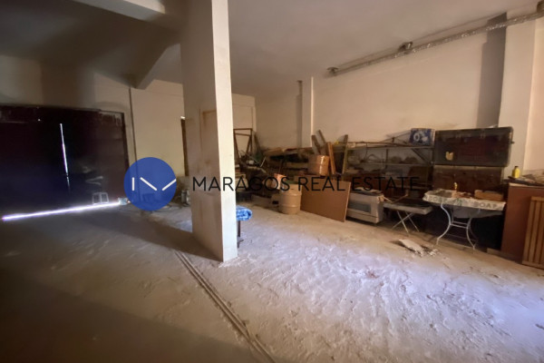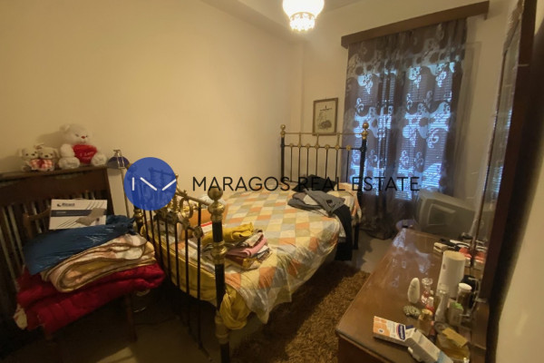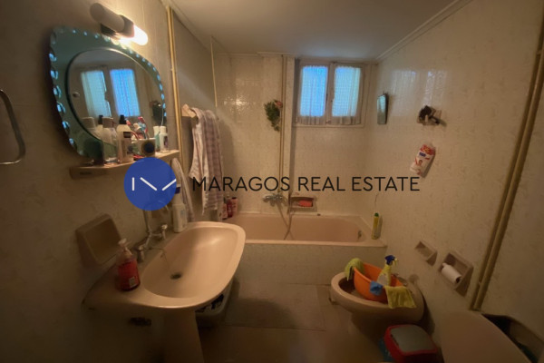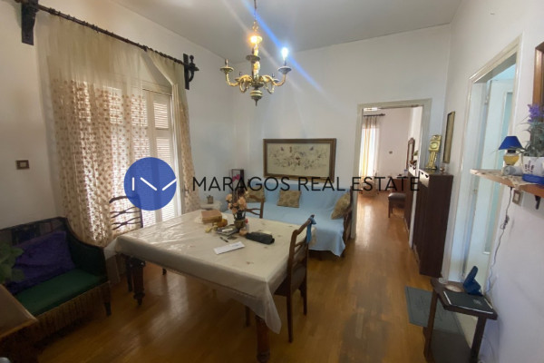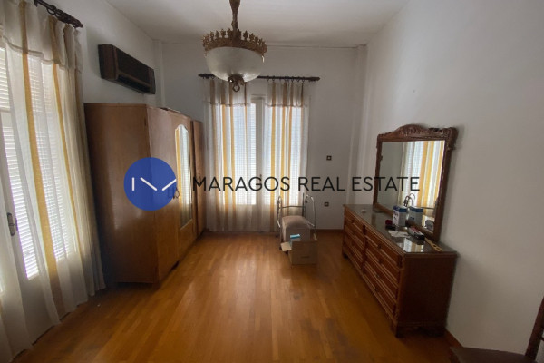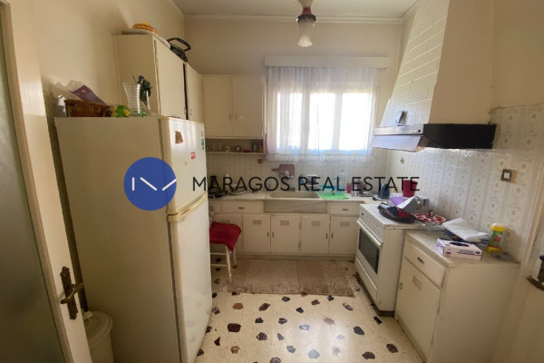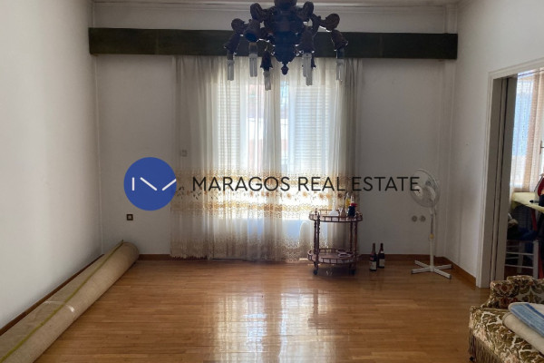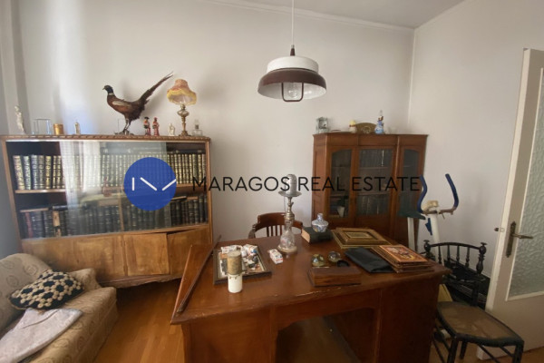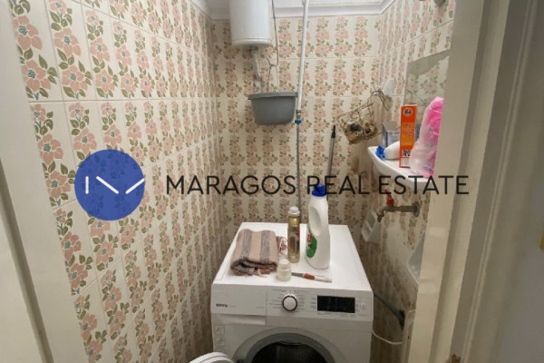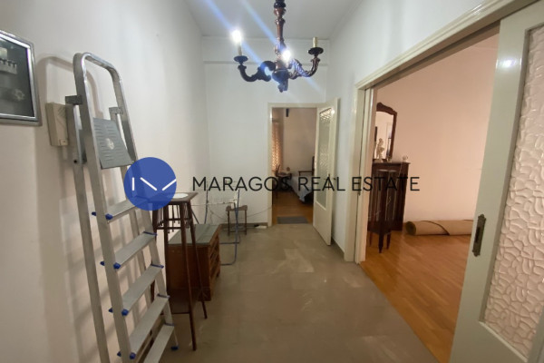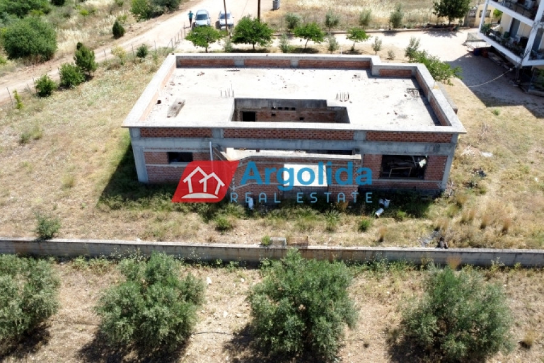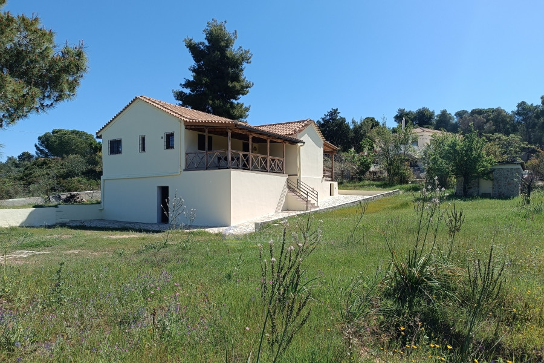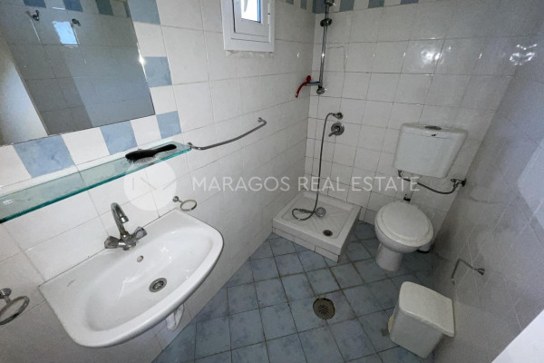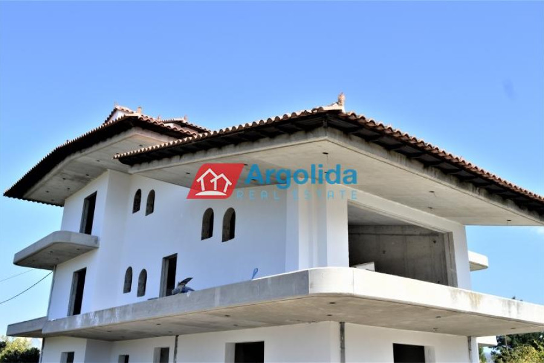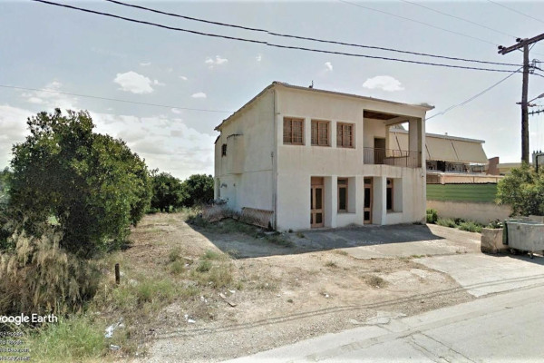200.000
240 m²
3 bedrooms
1 bathroom
| Location | Argos (Argolida) |
| Price | 200.000 € |
| Living Area | 240 m² |
| Land area | 220 m² |
| Type | Residence For sale |
| Bedrooms | 3 |
| Bathrooms | 1 |
| Floor | 1st |
| Levels | 2 |
| Year built | 1970 |
| Heating | - |
| Energy class | Issuance of Energy Efficiency Certificate in progress |
| Realtor listing code | 1792 |
| Listing published | |
| Listing updated | |
| Distance to sea | 7000 meters | Distance to center | 0 meters | ||||
| Distance to port / airport | 0 meters | Land area | 220 m² | ||||
| Access by | Asphalt | Zone | - | ||||
| Orientation | South-East | Parking space | No | ||||
| View | Newly built | ||
| Air conditioning | Furnished | ||
| Parking | Garden | ||
| Pets allowed | Alarm | ||
| Holiday home | Luxury | ||
| Satellite dish | Internal stairway | ||
| Elevator | Storage room | ||
| Veranda | Pool | ||
| Playroom | Fireplace | ||
| Solar water heater | Loft | ||
| Safety door | Penthouse | ||
| Corner home | Night steam | ||
| Floor heating | Preserved | ||
| Neoclassical |
Description
ARGOS CENTER, Residential Building 240 sq.m. in 220 sq.m. plot, painted, 2 levels, ground floor 120 sq.m., 1st floor 120 sq.m., at residential area, within city plan, year of construction 1970, n/a, with view anoixtosia, 3 b/r, living room, bathroom, 1 WC, double-sided, front facing, bright, corner, heating n/a, solar panel, with energy class N/A, with floor type n/a, with ksylina joinery, internal staircase, veranda 50 sq.m., terrace 100 sq.m., pets allowed, garden 100 sq.m., without common expenses, distance from sea 7.000 m., 2 closed garages, open garage, with zoning oikistiki, asfaltos access, level inclination, plot facade 27 m., plot length 15 m., building factor 1,80, coverage factor 0,60, builds 3 floors, 2 sides
Argos, in the heart of the city, a detached house for sale with a total area of 240 sq.m.
It consists of a ground floor of 120 sq.m. with the use of auxiliary space and closed parking spaces, while the first floor consists of the residence of the same area.
Unique property in an excellent location.
The information and characteristics of the properties we present are based on the information provided by the property owners. The locations shown on the map may not be accurate. In order to indicate the property, it is necessary to show your identity card or passport and your PTN.
price 200.000€, code 1792
MARAGOS REAL ESTATE
Danaou 13 & Vas. Georgiou 'A
P.C. 21232 (St. Peter's square)
Argos, Argolida, Greece
Tel.: +30 2751023180
+30 2751067778
Mob.: +30 6944228535
Email: [email protected]
www.greekhouses.gr
Recently Viewed Properties
Similar searches
The most popular destinations to buy property in Greece

Maragos Konstantinos
Maragos Real Estate
Maragos Real Estate
Contact agent
