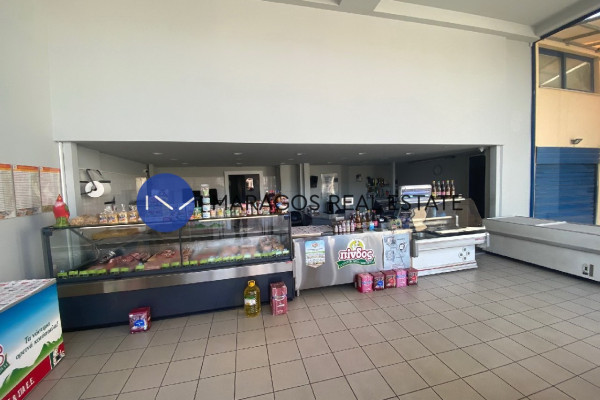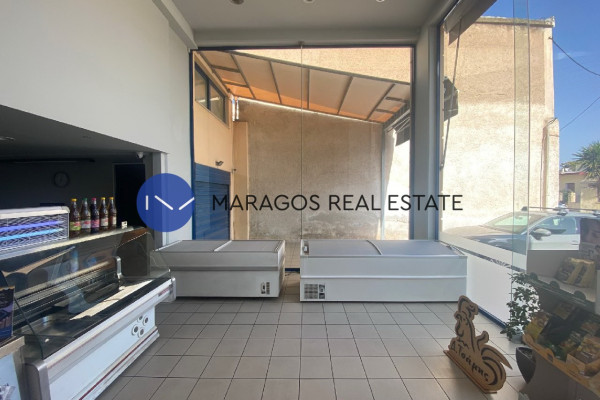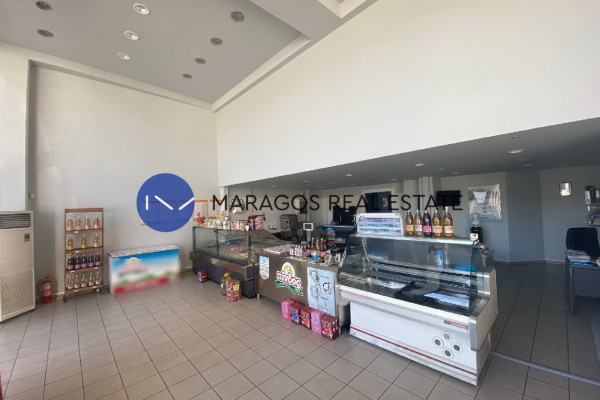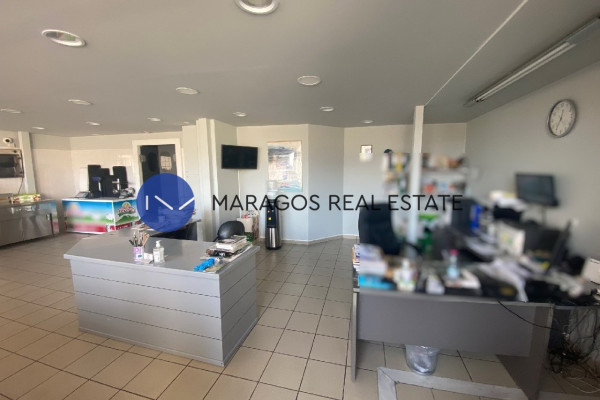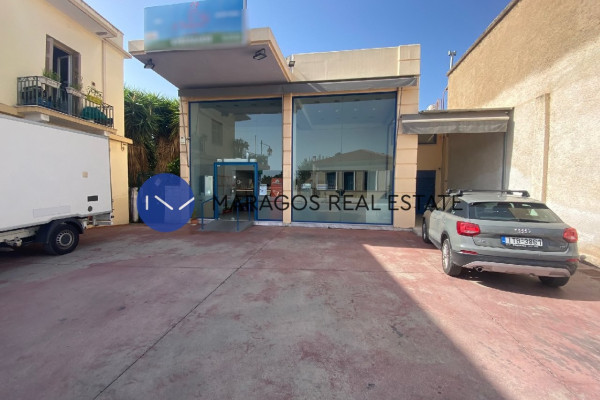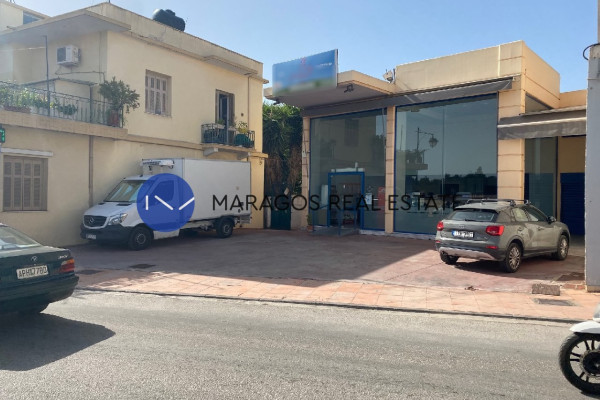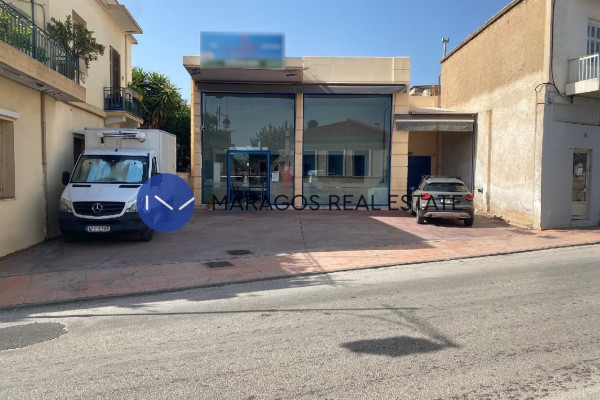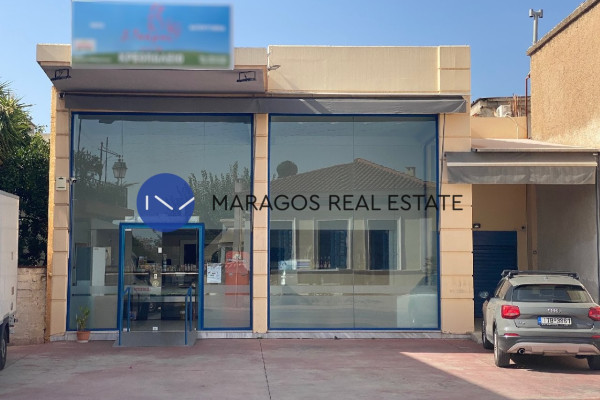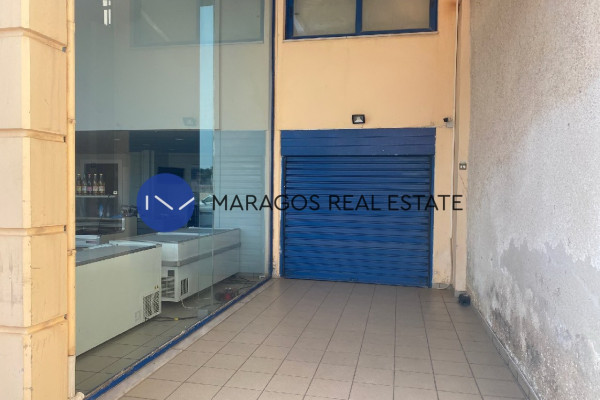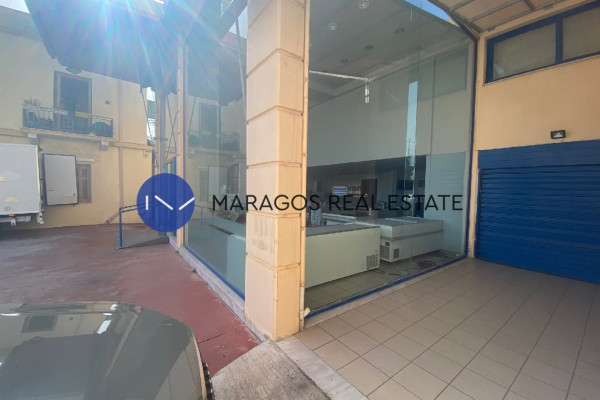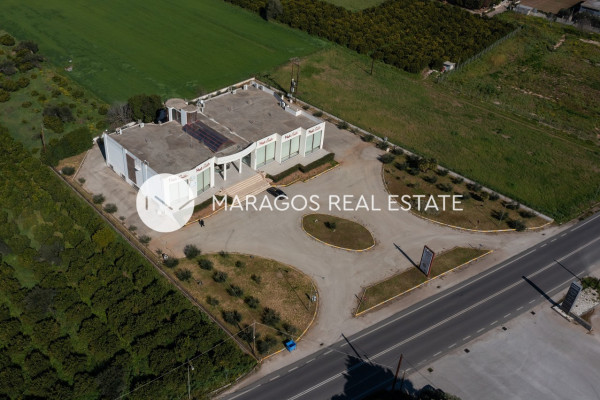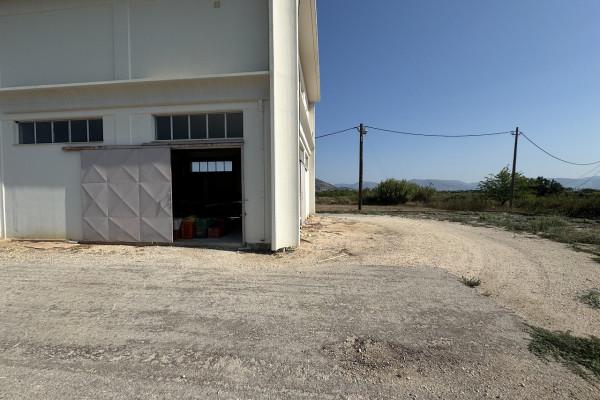280.000
565 m²
| Location | Argos (Argolida) |
| Price | 280.000 € |
| Living Area | 565 m² |
| Land area | 450 m² |
| Type | Commercial property For sale |
| Bathrooms | 0 |
| Floor | Ground floor |
| Levels | 3 |
| Year built | 2000 |
| Heating | - |
| Energy class | Issuance of Energy Efficiency Certificate in progress |
| Realtor listing code | 1681 |
| Listing published | |
| Listing updated | |
| Distance to sea | 7000 meters | Distance to center | 0 meters | ||||
| Distance to port / airport | 0 meters | Land area | 450 m² | ||||
| Access by | - | Zone | - | ||||
| Orientation | East | Parking space | Yes | ||||
| View | Newly built | ||
| Air conditioning | Furnished | ||
| Parking | Garden | ||
| Pets allowed | Alarm | ||
| Holiday home | Luxury | ||
| Satellite dish | Internal stairway | ||
| Elevator | Storage room | ||
| Veranda | Pool | ||
| Playroom | Fireplace | ||
| Solar water heater | Loft | ||
| Safety door | Penthouse | ||
| Corner home | Night steam | ||
| Floor heating | Preserved | ||
| Neoclassical |
Description
ARGOS CENTER, N/A 565 sq.m. in 450 sq.m. plot, 3 levels, 1st basement 227 sq.m., ground floor 308 sq.m., deck 30 sq.m., for investment, at residential area, for commercial use, within city plan, year of construction 2000, n/a, 1 WC, double-sided, front facing, bright, heating n/a, with energy class N/A, with floor type plakaki, with aloyminioy joinery, internal staircase, elevator, without common expenses, distance from sea 7.000 m., closed garage, open garage, suspended ceiling, wiring, three face, loading ramp, parking, facade 11m, height 6m, shop window 14m, electric door, with zoning emporiki, road width 6 m., plot facade 13 m., plot length 37 m., building factor 1,80, coverage factor 0,60, builds residence 810sq.m., 3 floors, 1 side, whole
Argolida - Argos, at a commercial point of the city, a business building with total area of 535 sq.m.
The building consists of a ground floor of 308 square meters, which is used as a shop and storage area of the store. Also in the ground floor there is a closed parking place, a staircase and an elevator that communicates with the basement and the future floors of the building.
Also the building has a basement of 227 sq.m. while there is the capability of building two more floors above the ground floor.
The information and characteristics of the properties we present are based on the information provided by the property owners. The locations shown on the map may not be accurate. In order to indicate the property, it is necessary to show your identity card or passport and your PTN.
price 280.000€, rented ( 500€, return 2,14% ), code 1681
MARAGOS REAL ESTATE
Danaou 13 & Vas. Georgiou 'A
P.C. 21232 (St. Peter's square)
Argos, Argolida, Greece
Tel.: +30 2751023180
+30 2751067778
Mob.: +30 6944228535
Email: [email protected]
www.greekhouses.gr
Recently Viewed Properties
Similar searches
The most popular destinations to buy property in Greece

Maragos Konstantinos
Maragos Real Estate
Maragos Real Estate
Contact agent
