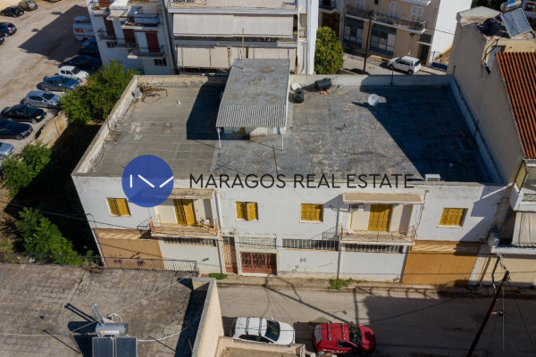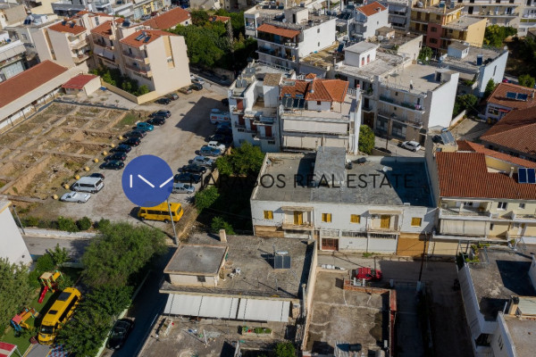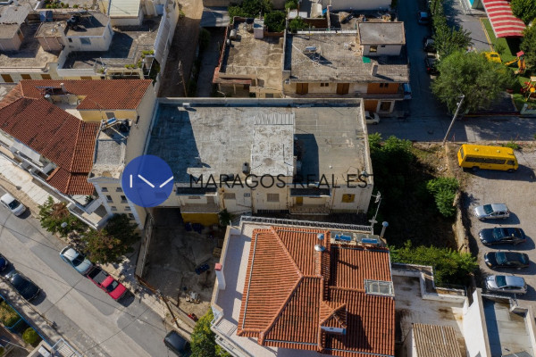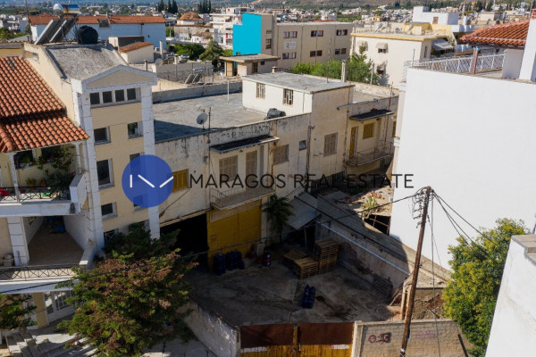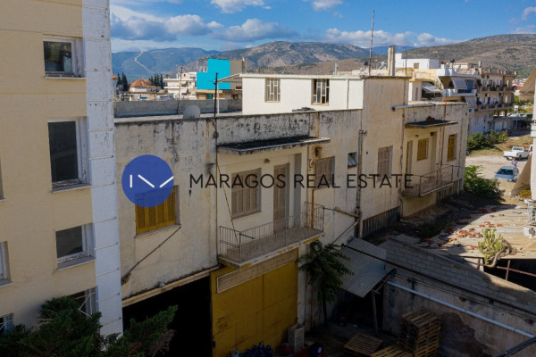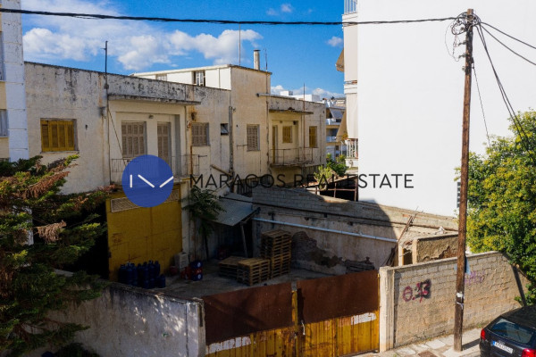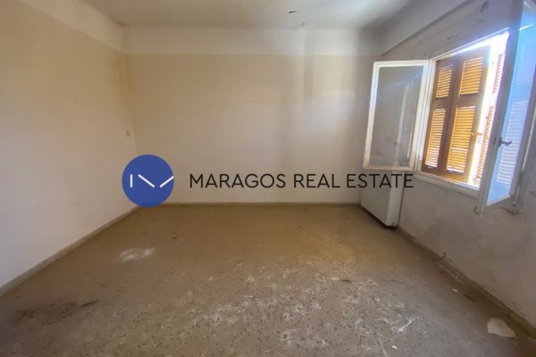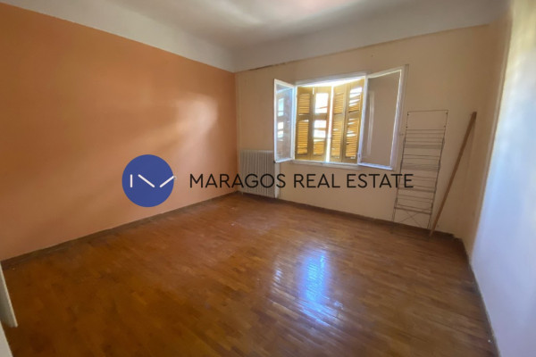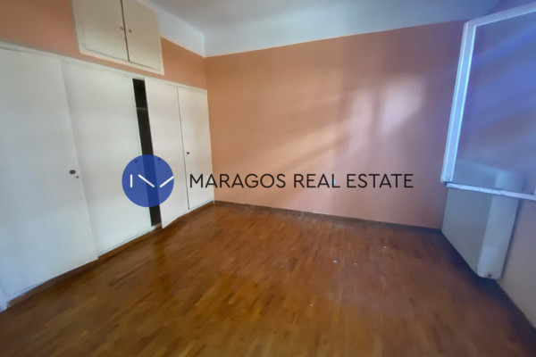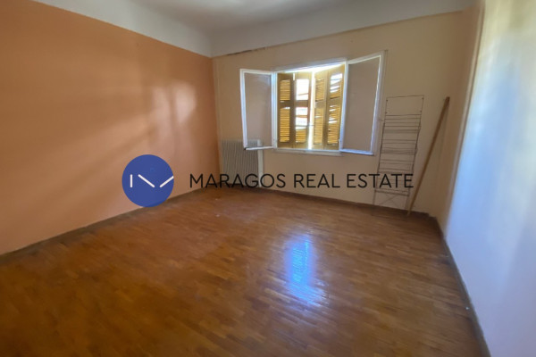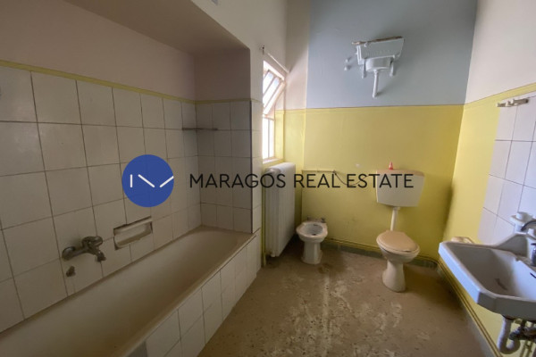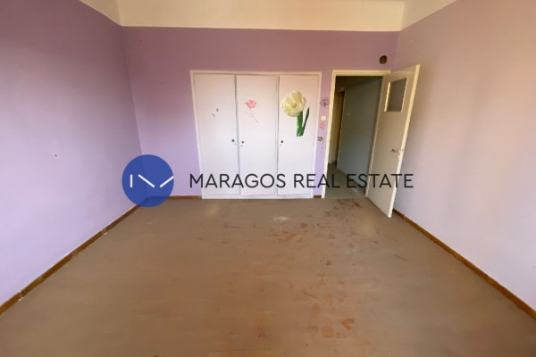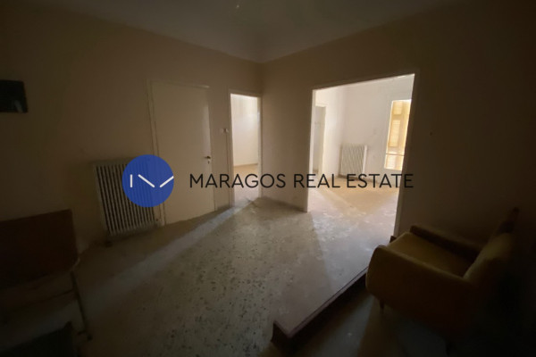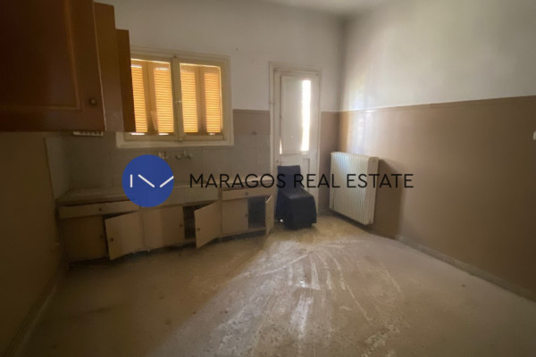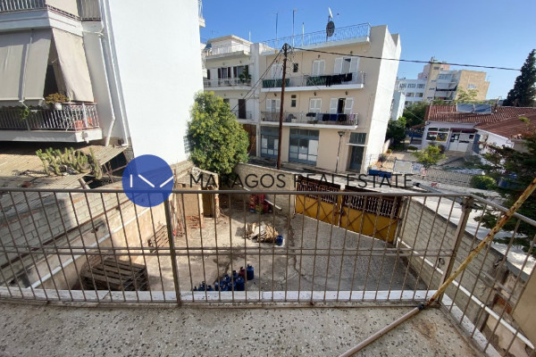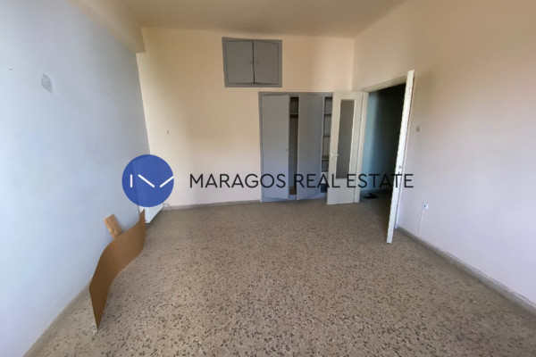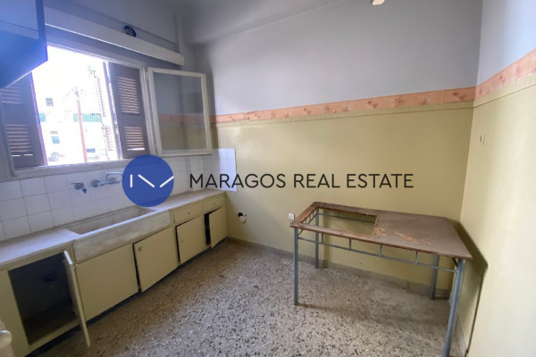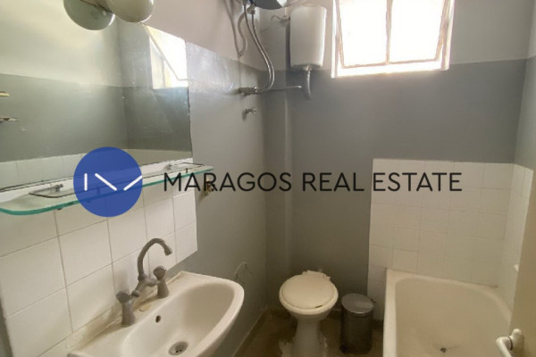235.000
607 m²
8 bedrooms
3 bathrooms
| Location | Argos (Argolida) |
| Price | 235.000 € |
| Living Area | 607 m² |
| Land area | 490 m² |
| Type | Residence For sale |
| Bedrooms | 8 |
| Bathrooms | 3 |
| Floor | - |
| Levels | 1 |
| Year built | 1965 |
| Heating | No heating |
| Energy class | Issuance of Energy Efficiency Certificate in progress |
| Realtor listing code | 1652 |
| Listing published | |
| Listing updated | |
| Distance to sea | 7000 meters | Distance to center | 0 meters | ||||
| Distance to port / airport | 0 meters | Land area | 490 m² | ||||
| Access by | Asphalt | Zone | - | ||||
| Orientation | South | Parking space | No | ||||
| View | Newly built | ||
| Air conditioning | Furnished | ||
| Parking | Garden | ||
| Pets allowed | Alarm | ||
| Holiday home | Luxury | ||
| Satellite dish | Internal stairway | ||
| Elevator | Storage room | ||
| Veranda | Pool | ||
| Playroom | Fireplace | ||
| Solar water heater | Loft | ||
| Safety door | Penthouse | ||
| Corner home | Night steam | ||
| Floor heating | Preserved | ||
| Neoclassical |
Description
ARGOS CENTER, Residential Building 607 sq.m. in 490 sq.m. plot, 1 level, ground floor 298 sq.m., 1st floor 309 sq.m., for investment, at residential area, for commercial use, within city plan, year of construction 1965, xrizei episkeyon, 8 b/r, 3 living rooms, 3 bathrooms, 3 kitchens, double-sided, front facing, bright, heating n/a, with energy class N/A, with floor type mosaiko - ksylo, with ksylina joinery, veranda, pets allowed, distance from sea 7.000 m., storage room, wiring, one face, facade 25m, height 4m, shop window 25m, with zoning oikistiki, asfaltos access, level inclination, plot facade 38 m., building factor 1,80, coverage factor 0,60, builds residence 882sq.m., 3 floors, has potential business activity, 2 sides, whole
Argos-center, next to the hall of Art and Culture "Megas Alexandros", a two-storey building with a total area of 607 sq.m. is for sale.
The ground floor consists of a single area of 298 sq.m. with the use of storage room, while the first floor consists of three apartments-houses with a total area of 309 sq.m.
It is located on a plot of 490 sq.m., with two facades with a total length of 38 meters and a building coefficient of 1.8
The information and characteristics of the properties we present are based on the information provided by the property owners. The locations shown on the map may not be accurate. In order to indicate the property, it is necessary to show your identity card or passport and your PTN.
price 235.000€, rented, code 1652
MARAGOS REAL ESTATE
Danaou 13 & Vas. Georgiou 'A
P.C. 21232 (St. Peter's square)
Argos, Argolida, Greece
Tel.: +30 2751023180
+30 2751067778
Mob.: +30 6944228535
Email: [email protected]
www.greekhouses.gr
Recently Viewed Properties
No similar searches
The most popular destinations to buy property in Greece

Maragos Konstantinos
Maragos Real Estate
Maragos Real Estate
Contact agent
