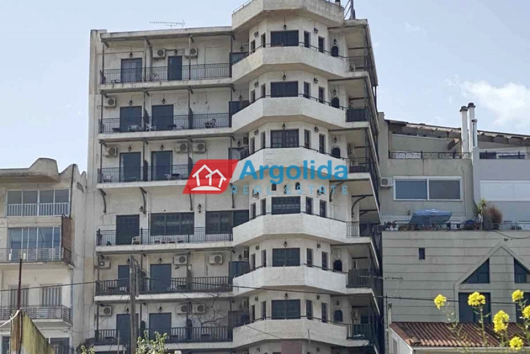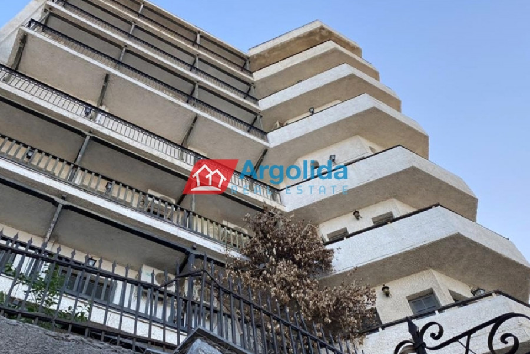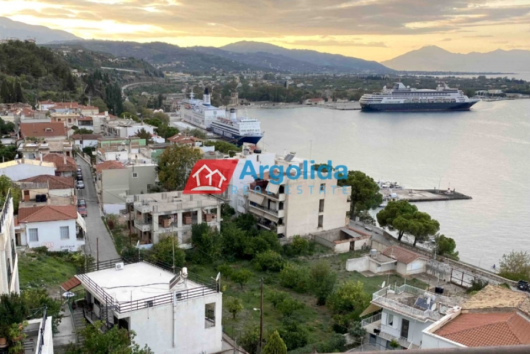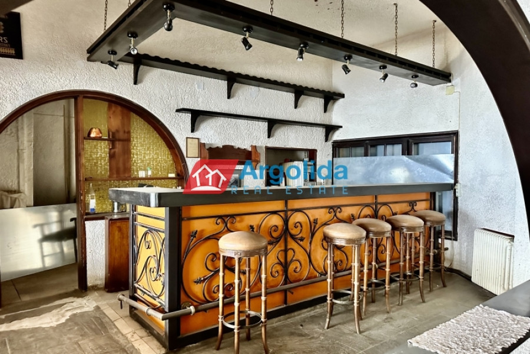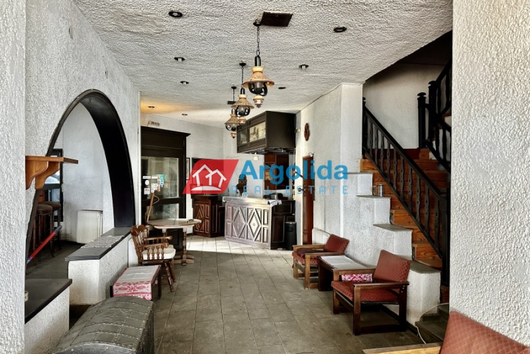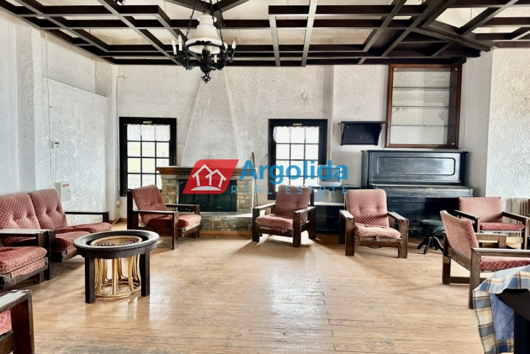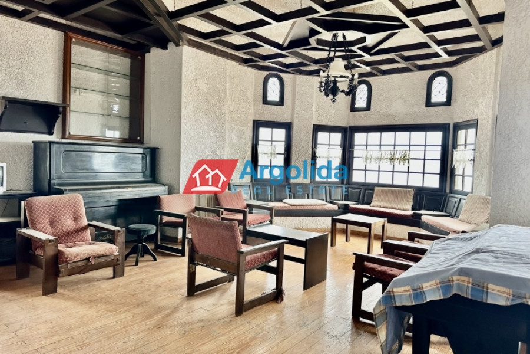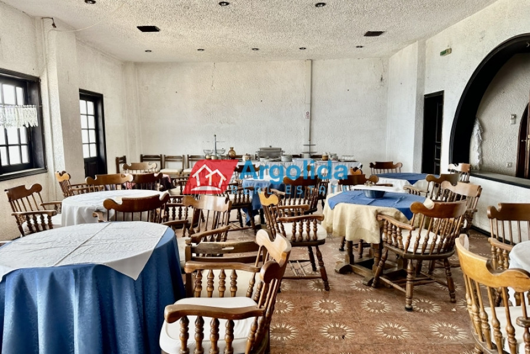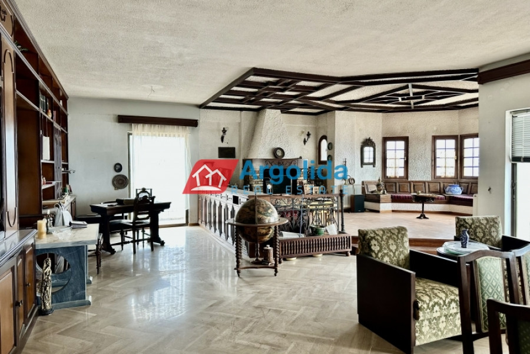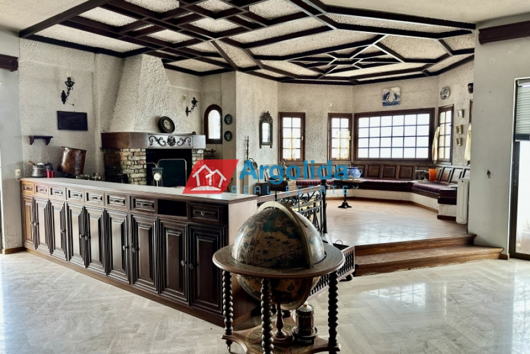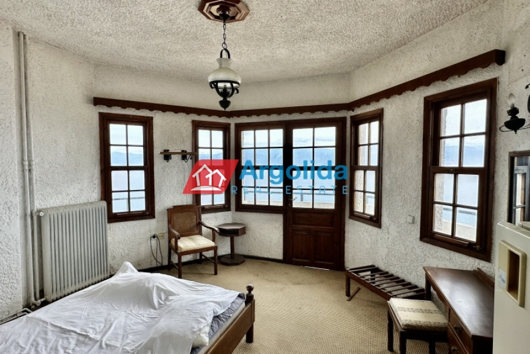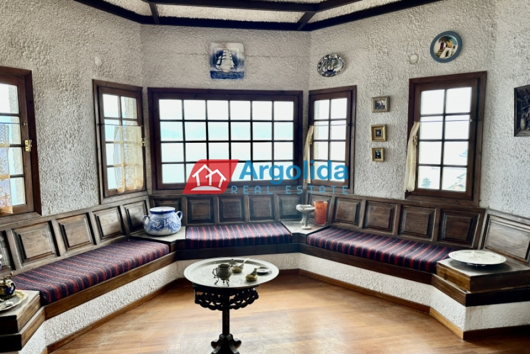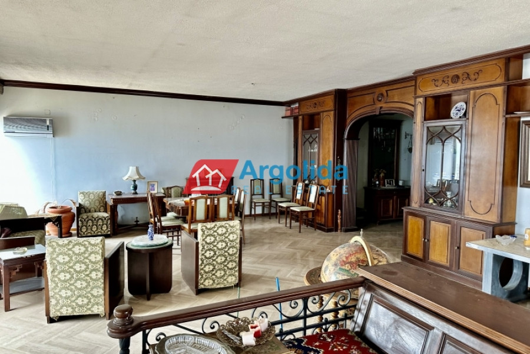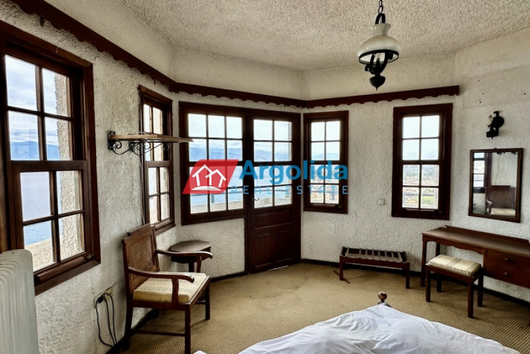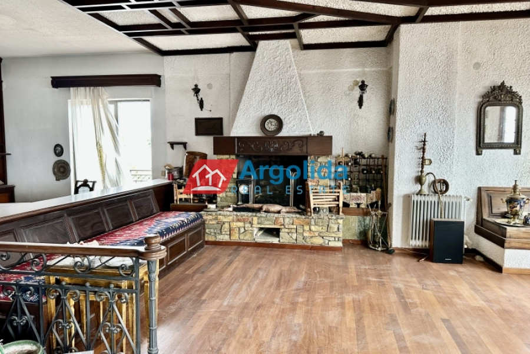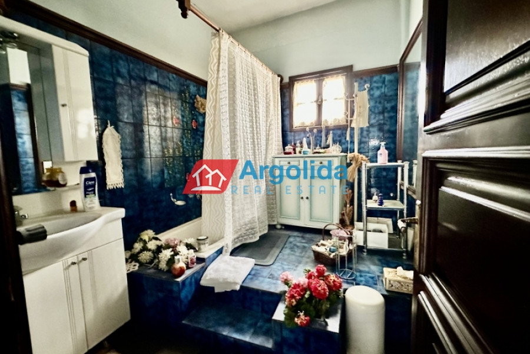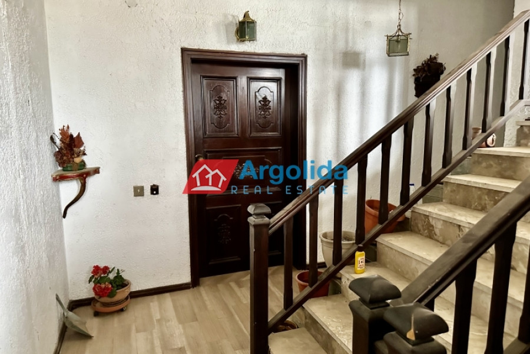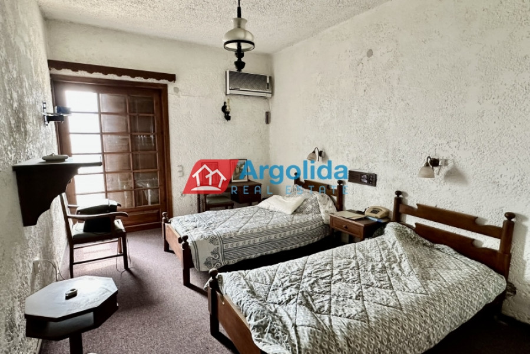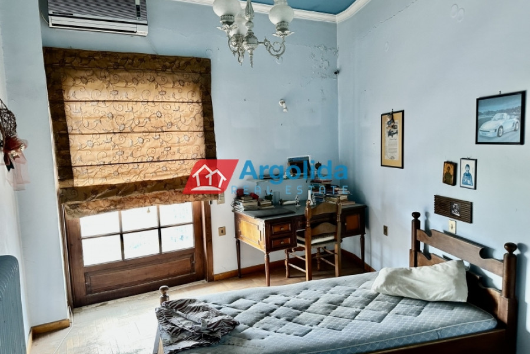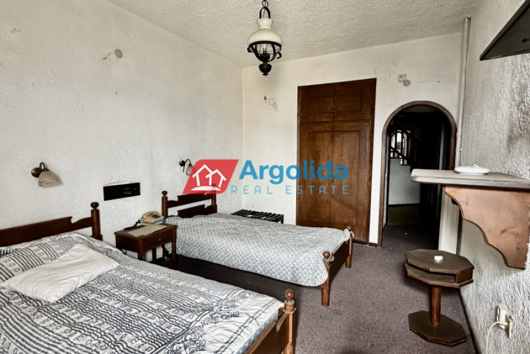2.000.000
1580 m²
| Location | Aigio (Achaia) |
| Price | 2.000.000 € |
| Living Area | 1580 m² |
| Land area | 500 m² |
| Type | Commercial property For sale |
| Bathrooms | 35 |
| Floor | Ground floor |
| Levels | 8 |
| Year built | 1982 |
| Heating | Petrol |
| Energy class |

|
| Realtor listing code | 603161 |
| Listing published | |
| Listing updated | |
| Distance to sea | 200 meters | Land area | 500 m² | ||||
| Access by | Asphalt | Zone | Residential | ||||
| Orientation | North-West | Parking space | No | ||||
| View | Newly built | ||
| Air conditioning | Furnished | ||
| Parking | Garden | ||
| Pets allowed | Alarm | ||
| Holiday home | Luxury | ||
| Satellite dish | Internal stairway | ||
| Elevator | Storage room | ||
| Veranda | Pool | ||
| Playroom | Fireplace | ||
| Solar water heater | Loft | ||
| Safety door | Penthouse | ||
| Corner home | Night steam | ||
| Floor heating | Preserved | ||
| Neoclassical |
Description
Property Code: 603161 - Hotel FOR SALE in Aigio Center for € 2.000.000 . This 1580 sq. m. Hotel consists of 8 levels and features 35 Spaces, 2 Livingrooms, 2 Kitchens, 35 bathrooms . The property also boasts Heating system: Individual - Petrol, marble and tile floor, view of the Sea, Window frames: Wooden, elevator, a storage unit sqm, garden, fireplace, pre-installation for A/C, pre-installation for alarm system, entry stairs, open space, internal staircase, fire detectors. The building was constructed in 1982 Plot area: 500 s.q. . Building Energy Rating: E Distance from sea 200 meters, Distance from nearest airport: 200000 meters, In the town of Aigio, just 300 meters from the port, a 1580m² seven-storey hotel-building with roof terrace is for sale. On a sloping 500m² plot, all levels boast unimpeded sea and harbour views. The hotel was built in 1982 to exacting construction standards. The decor includes traditional exposed beams, Karysto slate floors and rustic plastering in the public areas. All floors are connected by a staircase as well as an elevator. Its current configuration has a total of 32 guest rooms, a general-purpose space and a conference hall, reception/office space, all auxiliary facilities/spaces plus a 232m² top floor apartment (owner's/manager's residence.) Ground floor/first floor/second floor/third floor - average 230m² per level: hotel reception/service areas, guest rooms plus owner's residenceThe three sub-street levels (first/second/third - 190-228m²): guest rooms plus common area bathroom facilities, office space, food storage, storerooms and boiler room. The roof garden has a stunning panoramic view of the entire Corinthian Gulf.The property also has an approved subsidy from the new development law for renovation.
Recently Viewed Properties
No similar searches
The most popular destinations to buy property in Greece
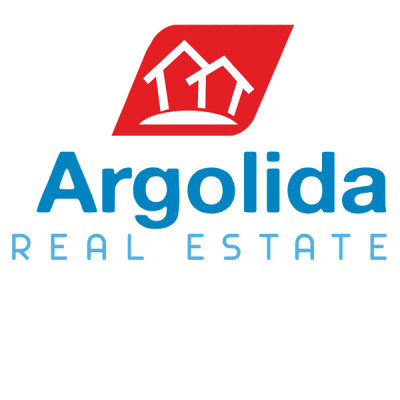
Argolida Real Estate
ARGOLIDA REAL ESTATE
ARGOLIDA REAL ESTATE
Contact agent
