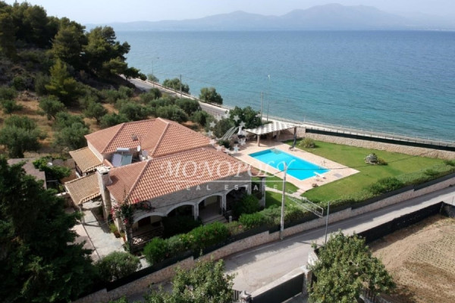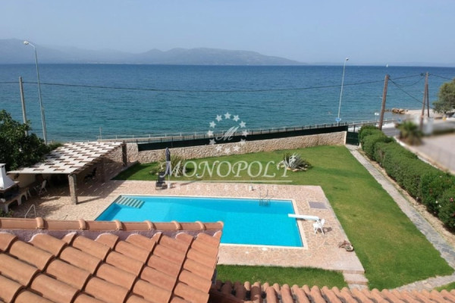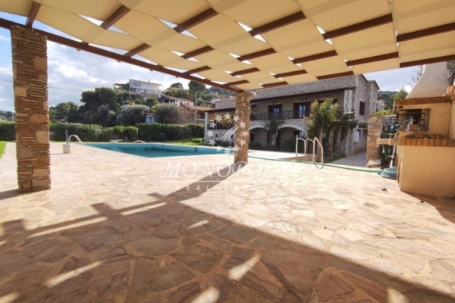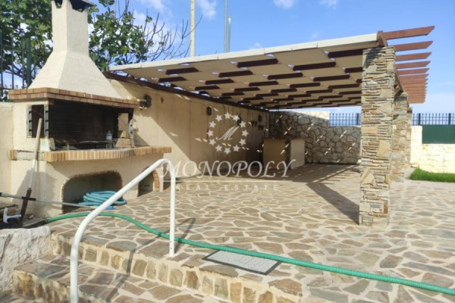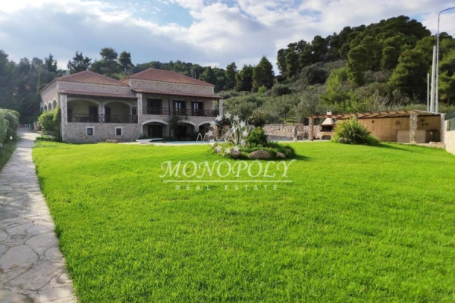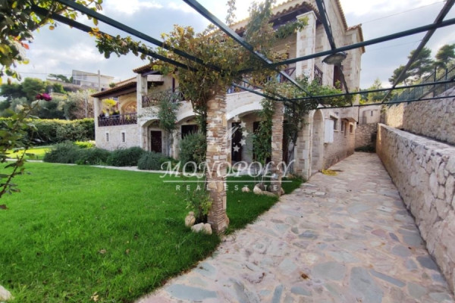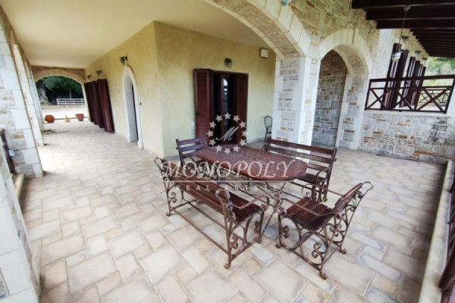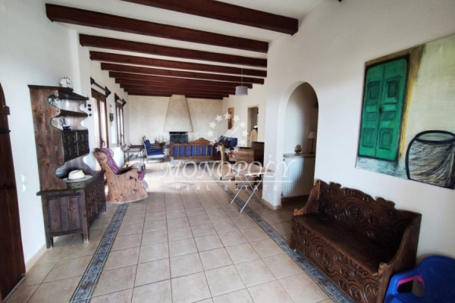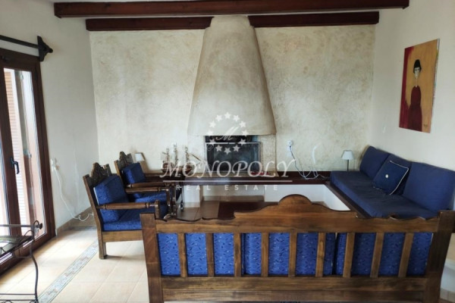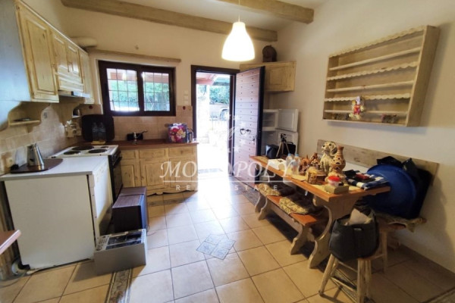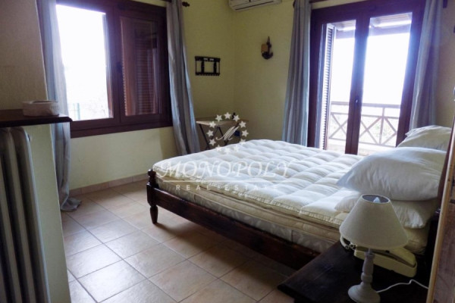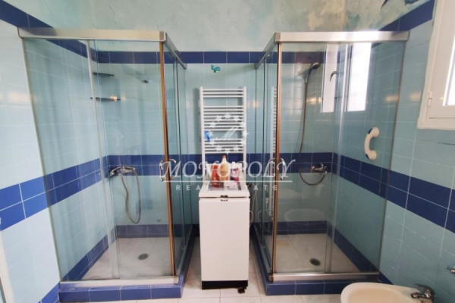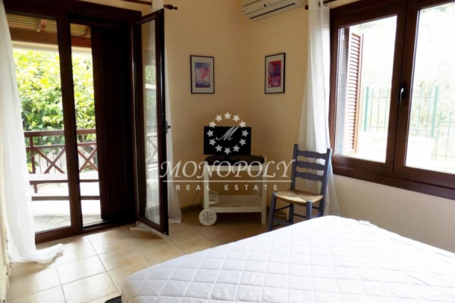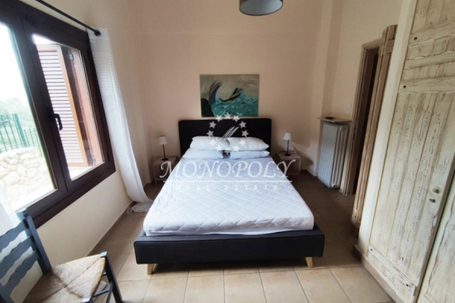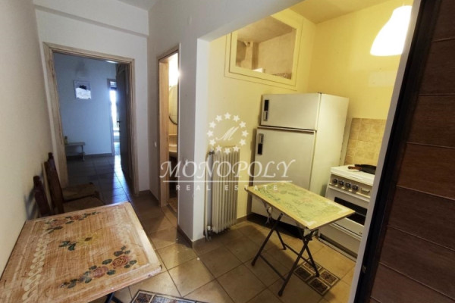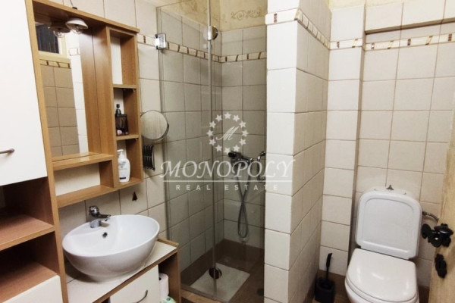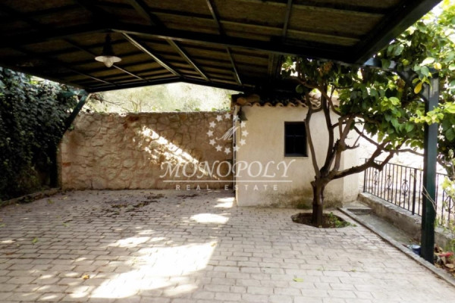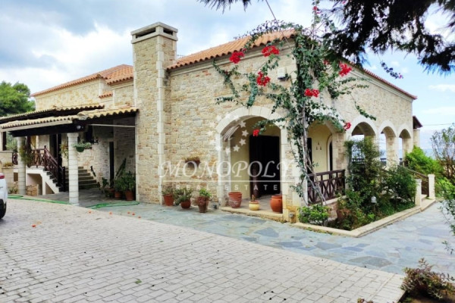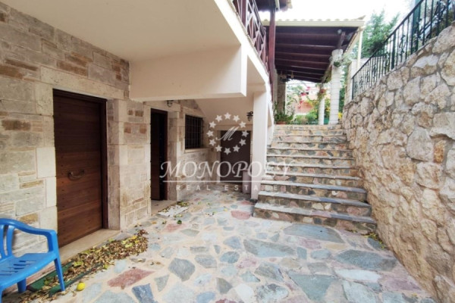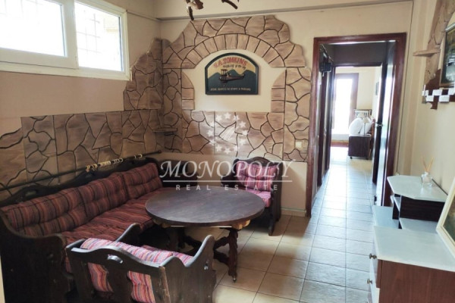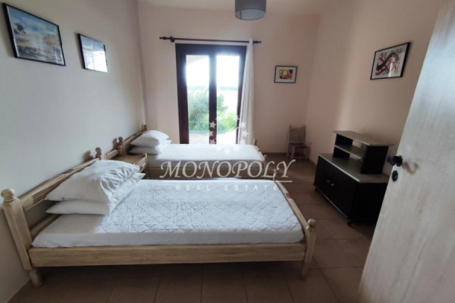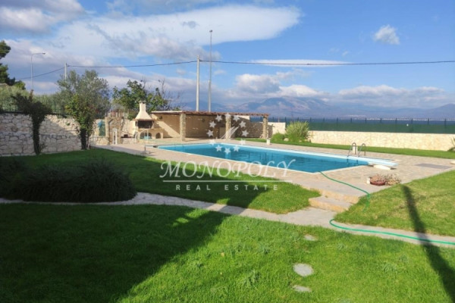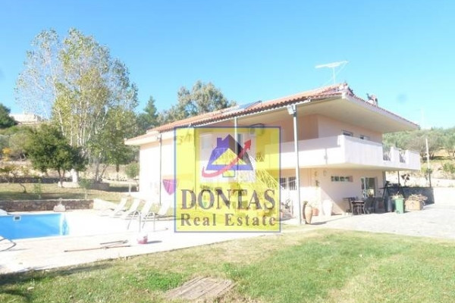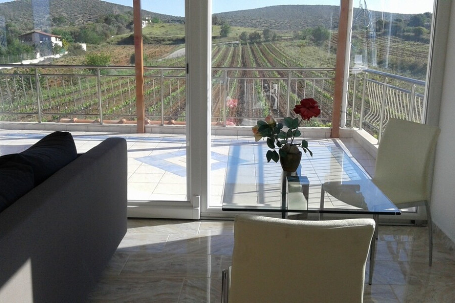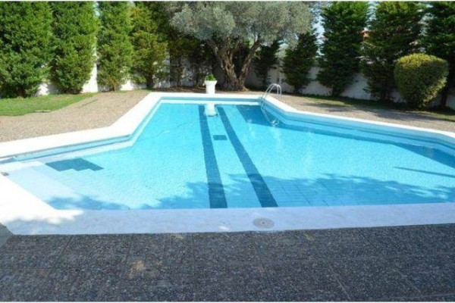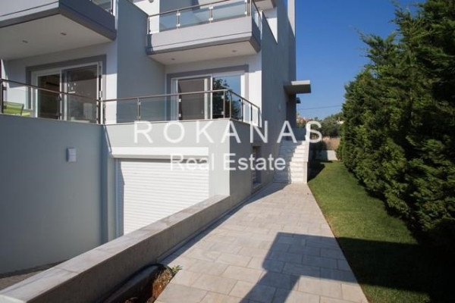1.000.000
444 m²
8 bedrooms
4 bathrooms
| Location | Kalamos (Rest of Attica) |
| Price | 1.000.000 € |
| Living Area | 444 m² |
| Land area | 1700 m² |
| Type | Residence For sale |
| Bedrooms | 8 |
| Bathrooms | 4 |
| Floor | Ground floor |
| Levels | 2 |
| Year built | 1972 |
| Heating | - |
| Energy class |

|
| Realtor listing code | 1279473 |
| Listing published | |
| Listing updated | |
| Distance to sea | 5 meters | Land area | 1700 m² | ||||
| Access by | - | Zone | - | ||||
| Orientation | - | Parking space | Yes | ||||
| View | Newly built | ||
| Air conditioning | Furnished | ||
| Parking | Garden | ||
| Pets allowed | Alarm | ||
| Holiday home | Luxury | ||
| Satellite dish | Internal stairway | ||
| Elevator | Storage room | ||
| Veranda | Pool | ||
| Playroom | Fireplace | ||
| Solar water heater | Loft | ||
| Safety door | Penthouse | ||
| Corner home | Night steam | ||
| Floor heating | Preserved | ||
| Neoclassical |
Description
Kalamos - Vlastos, unique detached house, 444sqm., constructed in 1972, fully renovated in 2010, in excellent condition, sunny, on a 1.700sq.m. corner plot.
It is an amazing stone-made construction, with excellent insulation, next to a forest, in front of the sea, with a very nice landscaped garden with lawn, flowers, large pool and landscaped area with a pergola, kitchenette and BBQ.
It consists of 3 separate residences.
The first floor of 170sqm. has sea view, and consists of a living room with fireplace, separate large kitchen, 2nd smaller kitchen, 4 bedrooms (1 master), 2 bathrooms, 1 WC and 2 more entrances from the 2 kitchens.
The ground floor of 60sqm. with access from internal staircase and exterior door, consists of 1 kitchen, 1 bathroom and 2 bedrooms that have view and access to the garden and the swimming pool from their balcony doors.
On the same level there is another apartment of 40sqm., overlooking the back yard, which consists of a living room, a separate kitchen, 1 bathroom and 1 bedroom with access to the garden and the pool.
The 2nd floor of 170sqm. is just an open space, enclosed with a tile roof, electrical and plumbing installations so it can be formed to another floor apartment when is needed. There is option to open some windows and a balcony.
The house has stone cladding, tile floorings, autonomous heating with heat pump (separate for each residence), air-conditioning units, double-glazed aluminum windows with screens, balconies with awnings, solar water system, security doors, alarm system, large storage room, beautiful garden with lawn and trees, large swimming pool 72sqm, external shower, BBQ, parking space for 7 vehicles. It is 51km from Syntagma Square, with sea and mountain view. Ideal for investment or habitation, upon the crystal clear waters of the Gulf of Evia.
Recently Viewed Properties
Similar searches
The most popular destinations to buy property in Greece
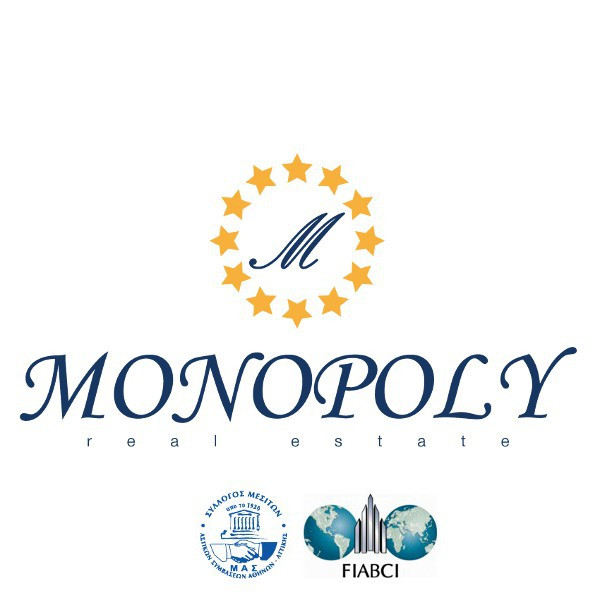
MONOPOLY Real Estate
Alexios Kontoravdis
Alexios Kontoravdis
Contact agent
