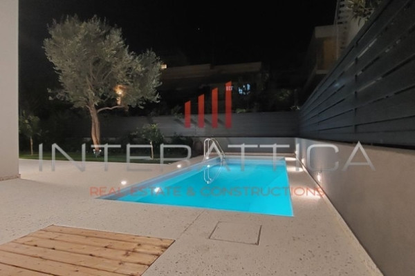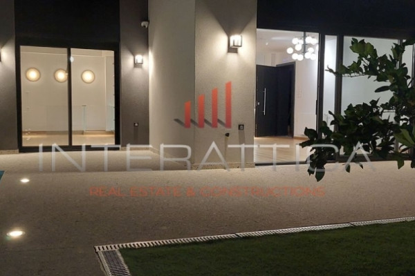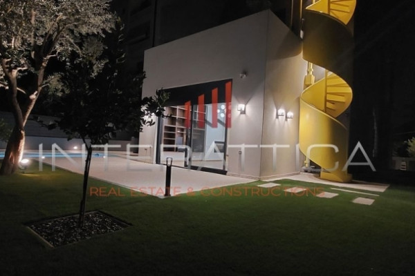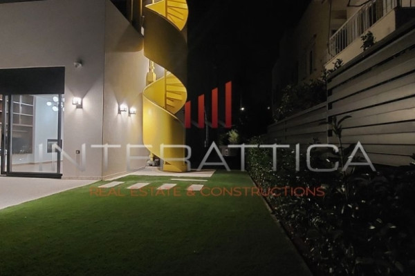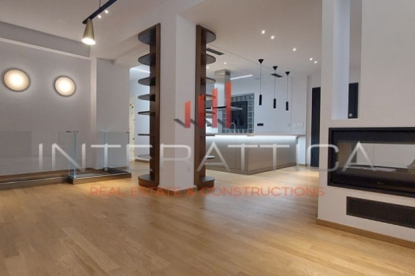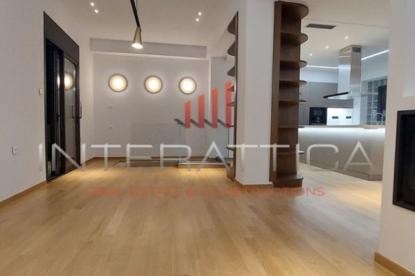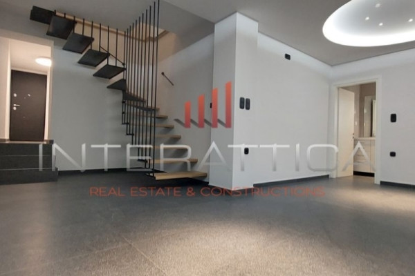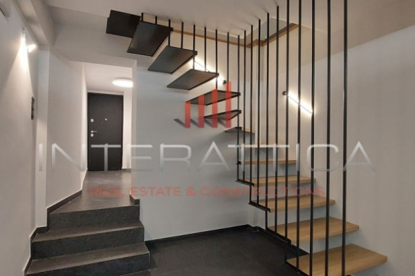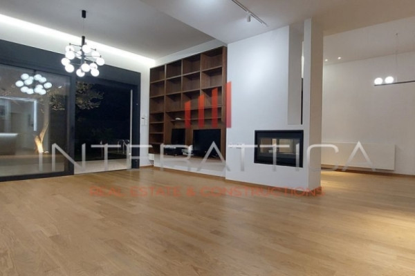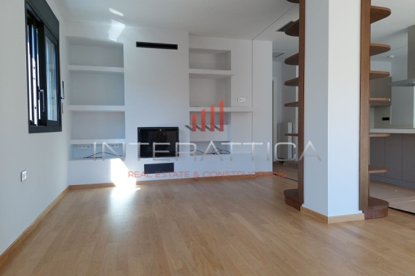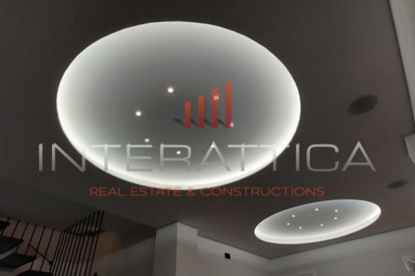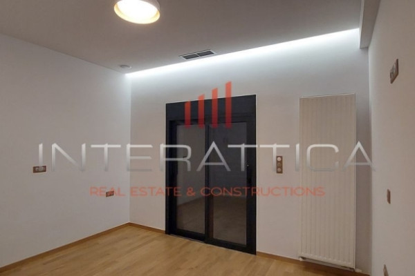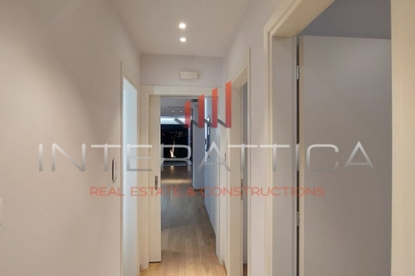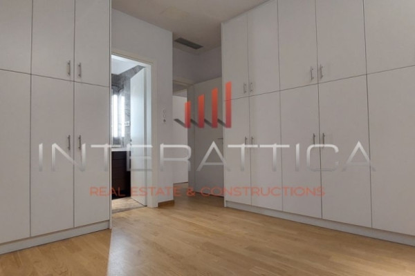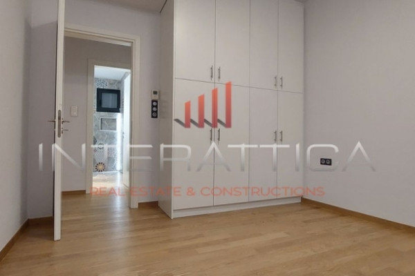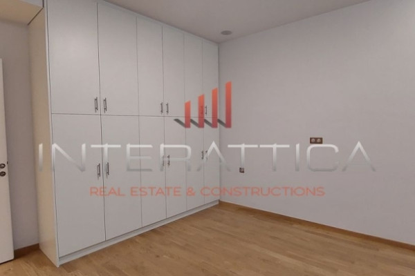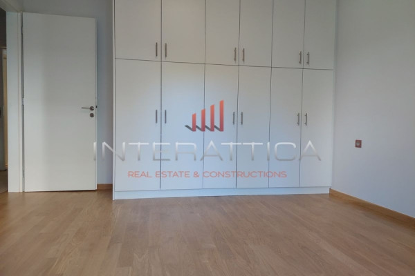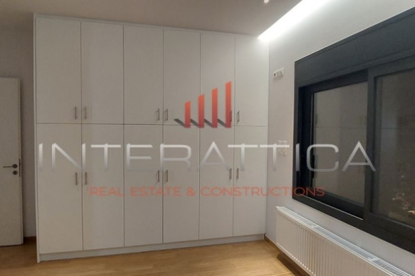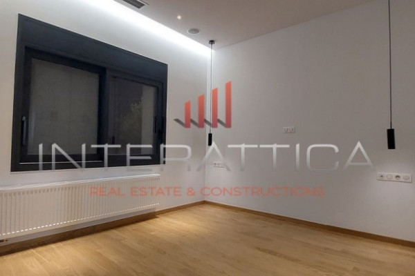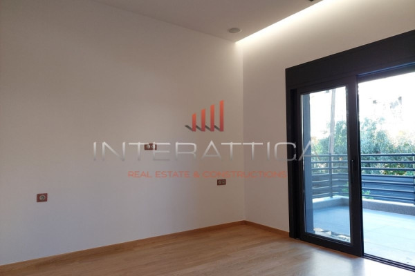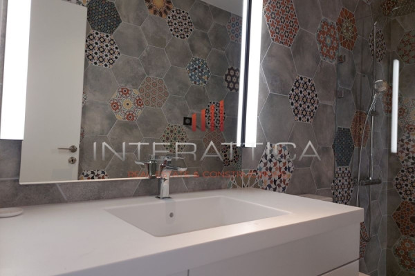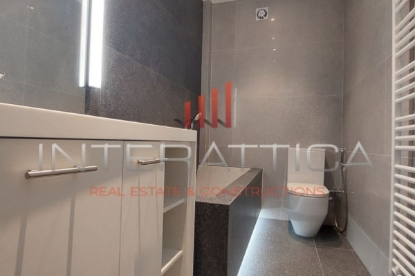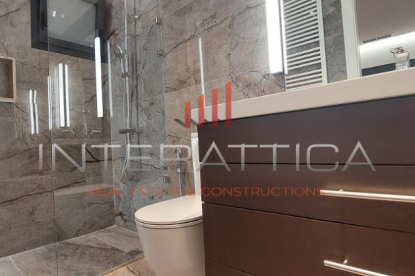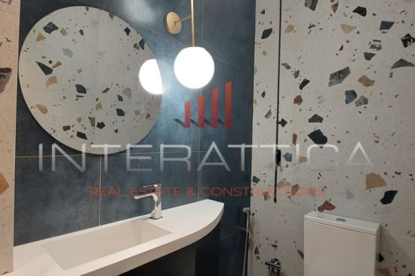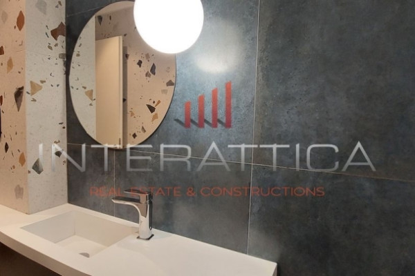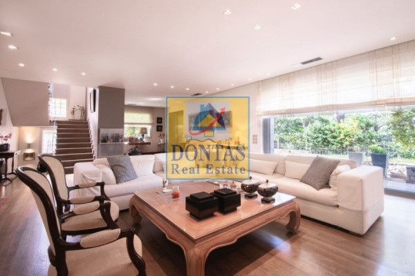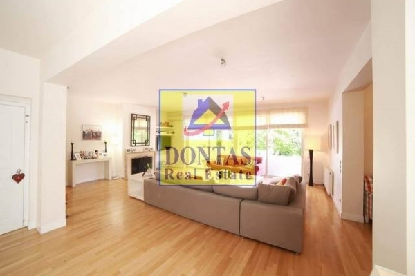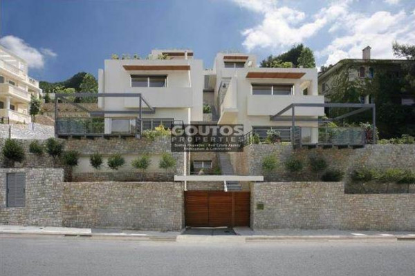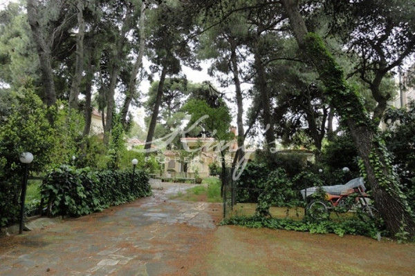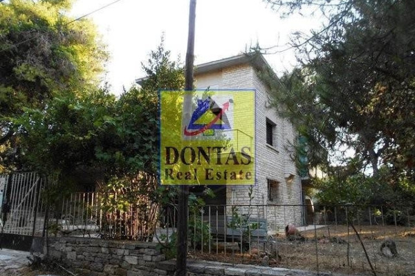1.800.000
410 m²
6 bedrooms
5 bathrooms
| Location | Cholargos (North Athens) |
| Price | 1.800.000 € |
| Realtor commission | 2 % +VAT (if applicable) |
| Living Area | 410 m² |
| Type | Residence For sale |
| Bedrooms | 6 |
| Bathrooms | 5 |
| Floor | Ground floor |
| Levels | 3 |
| Year built | 2024 |
| Heating | - |
| Energy class | Issuance of Energy Efficiency Certificate in progress |
| Realtor listing code | 1464826 |
| Listing published | |
| Listing updated | |
| Land area | 0 m² | Access by | - | ||||
| Zone | - | Orientation | - | ||||
| Parking space | Yes | ||||||
| View | Newly built | ||
| Air conditioning | Furnished | ||
| Parking | Garden | ||
| Pets allowed | Alarm | ||
| Holiday home | Luxury | ||
| Satellite dish | Internal stairway | ||
| Elevator | Storage room | ||
| Veranda | Pool | ||
| Playroom | Fireplace | ||
| Solar water heater | Loft | ||
| Safety door | Penthouse | ||
| Corner home | Night steam | ||
| Floor heating | Preserved | ||
| Neoclassical |
Description
Cholargos, Detached House For Sale, 410 sq.m., NEWLY BUILT DETACHED HOUSE 410 sq.m., with swimming pool, garden and elevator, on a plot of 470 sq.m., 3 levels, which consists of 6 bedrooms, two of which master, 5 bathrooms, 2 WC, 2 open plan kitchens fully equipped with brand new appliances, 2 lounges, 2 dining areas, Playroom and large storage room. The single-family house has SMART HOME technology, 2 closed parking spaces, 2 energy fireplaces, elevator with access to 2 levels, state-of-the-art alarm with outdoor cameras, 2 armored security doors, intercoms on all levels, Satellite, Internet, Air conditioning with modern technology heat pumps (cooling - heating) Daikin, as well as a ready-to-connect Natural Gas installation, Electrical installation and infrastructure for an electric car charger, beautiful and special lighting fixtures with LED lighting, indirect lighting in minimal plasterboard constructions, Smart video intercom from the Dahua company, with the possibility of remote control through voice & visual call, as well as intercommunication between the floors, Electrical installation of an outdoor pool, with internal and external lighting, with filters for cleaning and correcting water ph. There is also the possibility and the necessary installation, so that with the appropriate additions, the pool water can be heated. The detached house consists of 3 levels. The ground floor 170 sq.m. consists of 3 bedrooms, one of which is a master with an en suite bathroom, a bathroom that serves the two bedrooms, a guest toilet, open plan kitchen fully equipped with modern technology and all electrical appliances, a comfortable living room and dining area where they connect with an energy fireplace and have large glass doors that lead us to a beautifully landscaped garden with a swimming pool. The 1st floor of 150 sq.m. it can also be used as an independent apartment and it also consists of 3 bedrooms, one of which is a master with an en suite bathroom, a bathroom that serves the two bedrooms, an open plan kitchen fully equipped with modern technology and all electrical appliances, a comfortable living room with an energy fireplace, a dining area and have large glass doors that lead us to a comfortable veranda. The level of the lower space 90 sq.m. where the playroom is located as well as a bathroom, is extremely bright, because in addition to the wonderful plasterboards with hidden lighting that dominate the space, there is also a specially designed Cour Aglaise for natural lighting and ventilation of the space. This is an excellent detached house in a very quiet spot on the border with Papago, quick access to Attiki Odos and the Metro as well as a market. The architecture of the building provides high-quality design and construction based on simplicity, the harmony of the building volumes, the top materials, but also the perfect functionality of the project. Interattica Real Estate, Tel. Contact: 2108015631, email: [email protected]
The most popular destinations to buy property in Greece
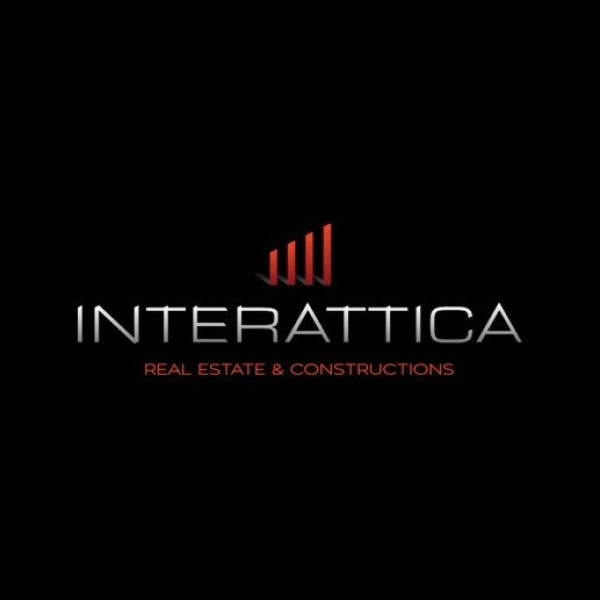
PANAGIOTIS KYRITSIS
