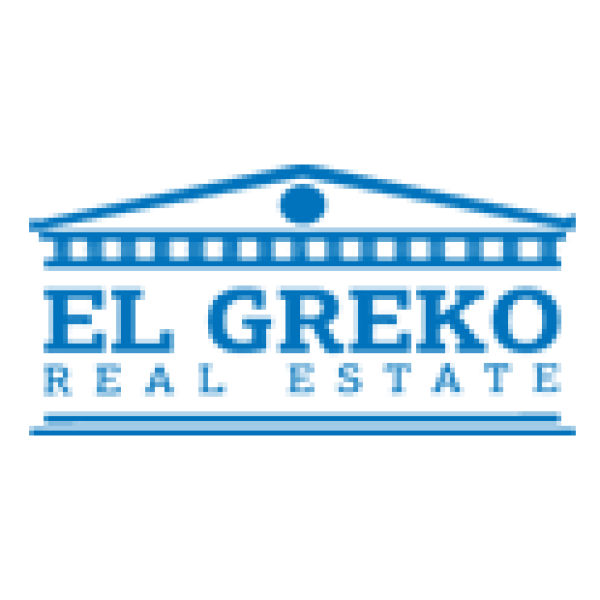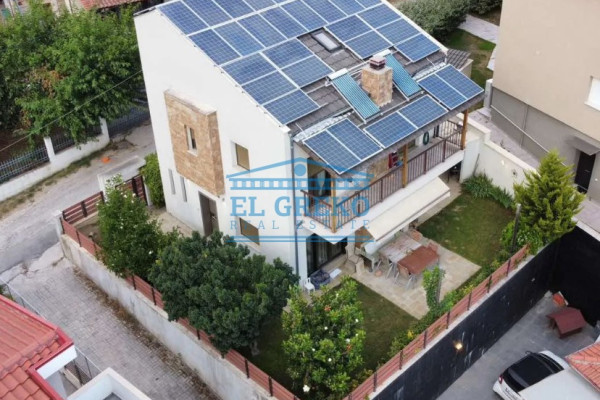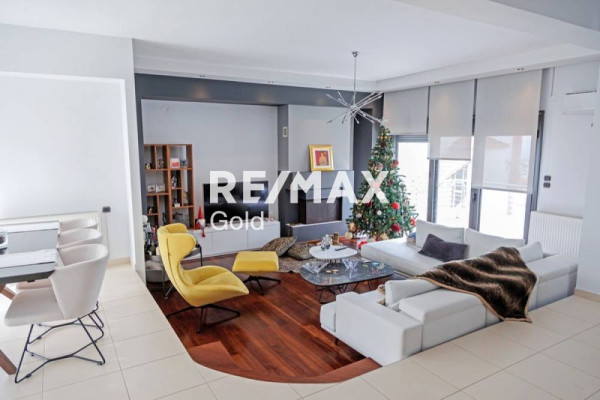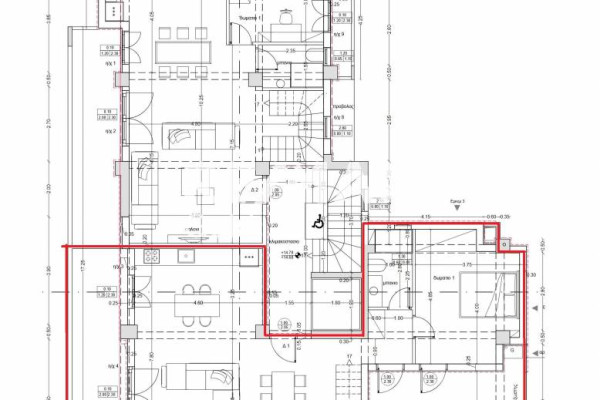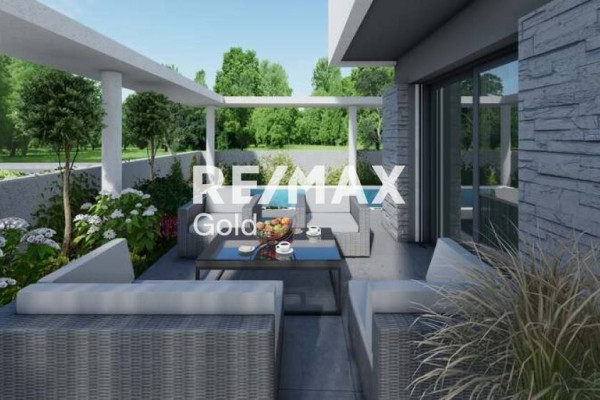410.000
230 m²
5 bedrooms
2 bathrooms
| Location | Chortiatis (Thessaloniki - Suburbs around city center) |
| Price | 410.000 € |
| Living Area | 230 m² |
| Type | Residence For sale |
| Bedrooms | 5 |
| Bathrooms | 2 |
| WC | 2 |
| Floor | 4th |
| Levels | 1 |
| Year built | 2012 |
| Heating | - |
| Energy class |

|
| Realtor listing code | 1099325 |
| Listing published | |
| Listing updated | |
| Access by | No road access | Zone | Residential | ||||
| Orientation | South | Parking space | Yes | ||||
| View | Newly built | ||
| Air conditioning | Furnished | ||
| Parking | Garden | ||
| Pets allowed | Alarm | ||
| Holiday home | Luxury | ||
| Satellite dish | Internal stairway | ||
| Elevator | Storage room | ||
| Veranda | Pool | ||
| Playroom | Fireplace | ||
| Solar water heater | Loft | ||
| Safety door | Penthouse | ||
| Corner home | Night steam | ||
| Floor heating | Preserved | ||
| Neoclassical |
Description
Luxury house for sale 230 m² on a plot of 240 m² with garden, perimeter free and magnificent mountain views.
The house has the following provision per floor:
- basement 65 m² with 1 bedroom, 1 WC, 1 warehouse and single space that now functions as a playroom. There is internal and external access. In the basement there is the 10 m² pumping station.
- Ground floor 65 m² of main use that consists of 1 large lounge, 1 dining room, 1 Italian cuisine with quartz artogranite Silestone, 1 WC. The floor is made of marble with underfloor heating and cooling. Large openings with southern orientation.
- 65 m² floor with 3 bedrooms, all with access to spacious balconies, and a bathroom. Laminate floor with special coating for underfloor heating - cooling.
- attic 35 m², not formed. There is a pre -installation for 1 bathroom. The height of 25 m² is over 2 meters and there is permission to make a habitable and prediction for an internal staircase.
There are also:
- Heating - Cooling with Austrian House heat pump (installed in 2011).
- Heating with high energy efficiency solar panels.
- Thermal insulation of Stotherm Vario 7cm thick, from the beginning of the construction of the building.
- 10KW photovoltaic power installed with a 25 -year contract at PPC since 2012, annual production of 11,000kWh.
- Alumil's aluminum energy frames.
- Legrand electrical material, pre -installation for KNX system.
- Pre -installation for fan coil heating and cooling system on all floors and attic.
The house is sold at the same price as or without electrical appliances and furniture.
Similar searches
prev
next



