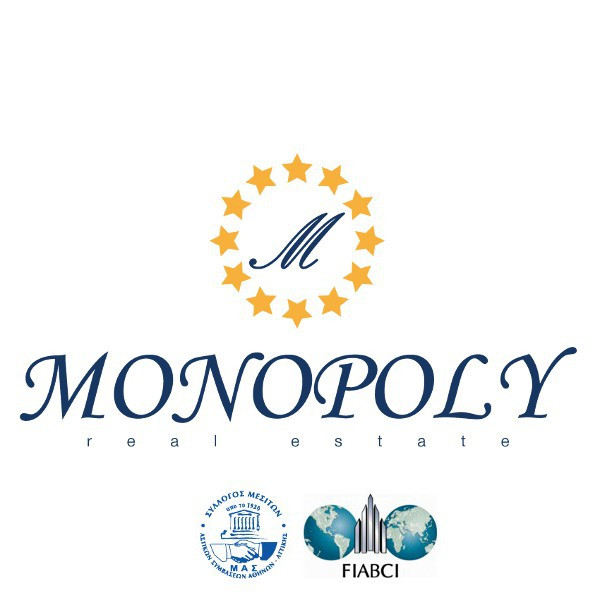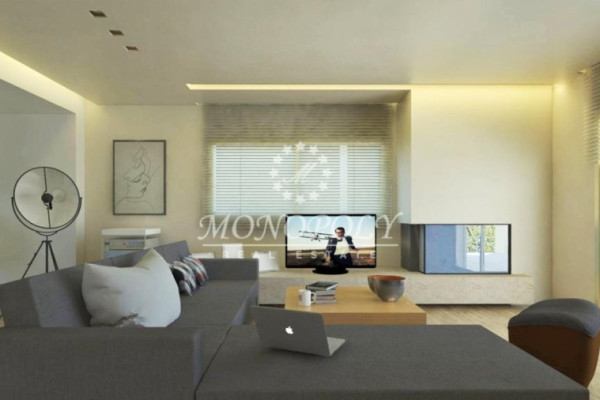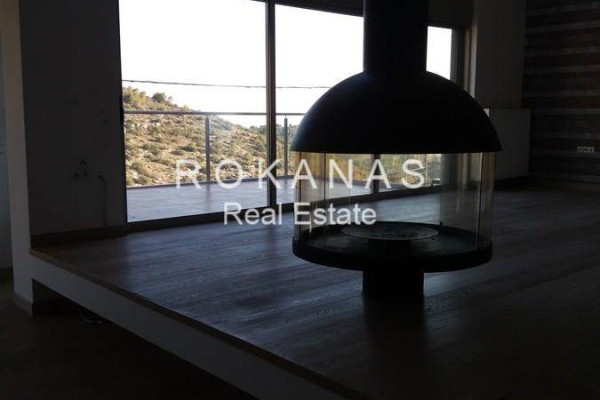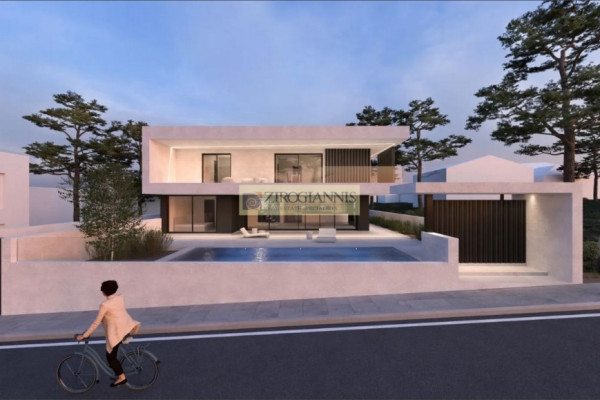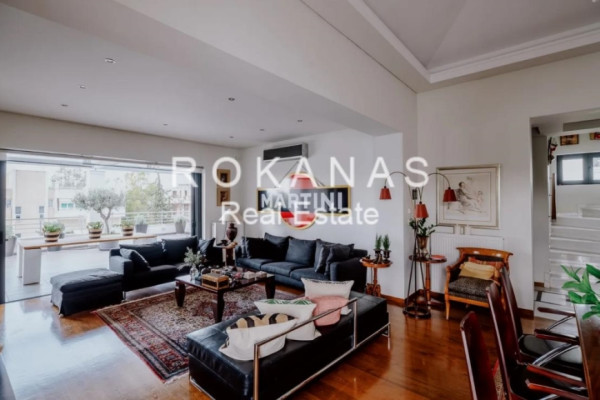1.720.000
398 m²
4 bedrooms
3 bathrooms
| Location | Vari- Varkiza (South Athens) |
| Price | 1.720.000 € |
| Living Area | 398 m² |
| Land area | 400 m² |
| Type | Residence For sale |
| Bedrooms | 4 |
| Bathrooms | 3 |
| Floor | Ground floor |
| Levels | 4 |
| Year built | 2010 |
| Heating | - |
| Energy class | Issuance of Energy Efficiency Certificate in progress |
| Realtor listing code | 693458 |
| Listing published | |
| Listing updated | |
| Distance to sea | 1300 meters | Land area | 400 m² | ||||
| Access by | - | Zone | - | ||||
| Orientation | - | Parking space | Yes | ||||
| View | Newly built | ||
| Air conditioning | Furnished | ||
| Parking | Garden | ||
| Pets allowed | Alarm | ||
| Holiday home | Luxury | ||
| Satellite dish | Internal stairway | ||
| Elevator | Storage room | ||
| Veranda | Pool | ||
| Playroom | Fireplace | ||
| Solar water heater | Loft | ||
| Safety door | Penthouse | ||
| Corner home | Night steam | ||
| Floor heating | Preserved | ||
| Neoclassical |
Description
Varkiza, just 1,000m. from nearest beach and 300m. from the local market, is a 395sqm house for sale, in a residential complex that consists of four detached houses with a private pool and garden.
It is located on a 400sqm land with exclusive use right and borders two other morphologically similar houses. Privacy is ensured by `green` climbing plants that offer the ultimate sense of protection and coverage from the road and from other homes. The surrounding area features a state-of-the-art 30sqm swimming pool and 230sqm green space.
The 395sqm house consists of a basement with an enclosed two-car garage, a ground floor, 1st and 2nd floor. The ground floor, a permeable shaft that uniformly connects the open seating areas, kitchen and dining area, leads to views of the pool and the open garden. The basement includes storage rooms, garage and space that corresponds to a complete apartment with kitchen, living room, bathroom, bedroom and laundry room. Stepping onto the first floor we enter the 2 master bedrooms with their own en suite bathrooms and a hammock. One of the main bedrooms retains a breathtaking view of the unique beauty of Vouliagmeni Bay while the other overlooks the pool and the open garden.
On the second and top floor of the building, a communal office-library space along with a seating area provide for moments of relaxation and contemplation with mountain views. Inside, there is a master bedroom with en suite bathroom and a wardrobe, complete with spacious and functional kernels overlooking the private pool.
Each floor consists of 97 sqm with a total surface of 395 sqm and external balconies of a total area of ??45 sqm (38 sqm with roof and 7 sqm)
The house offers a 3-person elevator that serves all of the floors and energy fireplaces at the ground floor and the second floor of the building. The building also has central heating and cooling system.
It has a building license from 2010, and it will be delivered complete, in a 6-month period from the date of the selling contract. There is possibility to buy it as it is, in a lower price. Bitcoin accepted.
Recently Viewed Properties
Similar searches
prev
next



