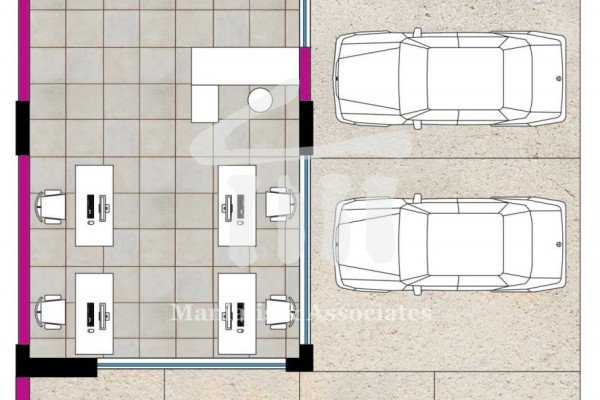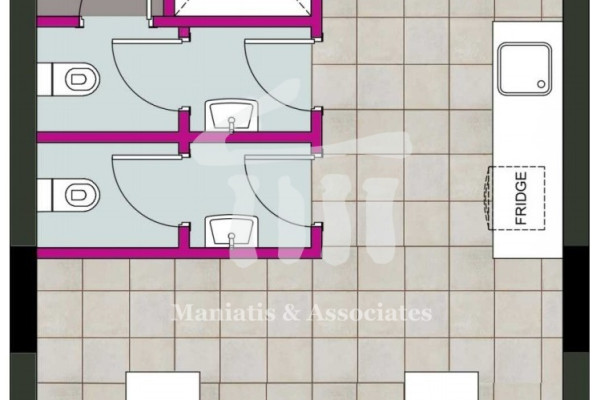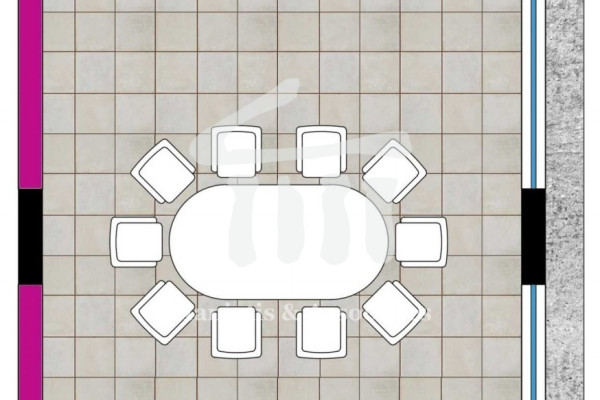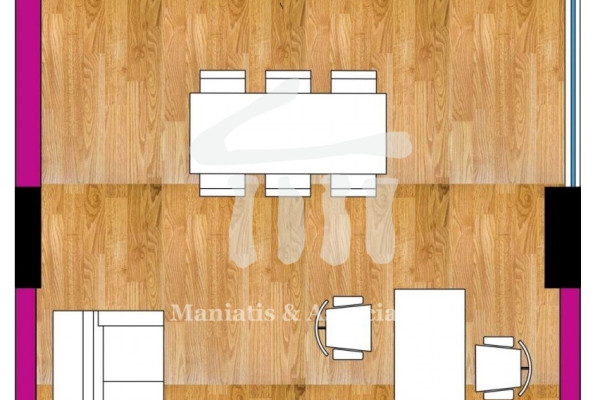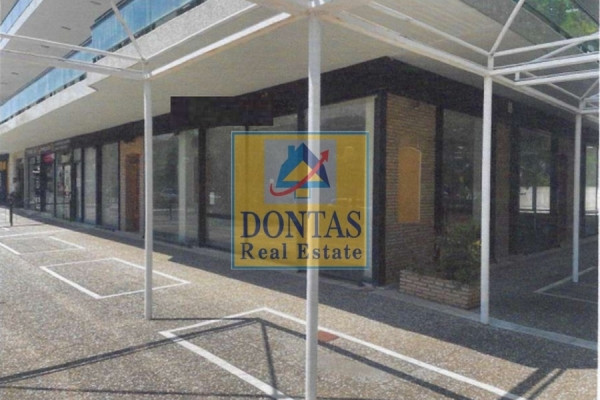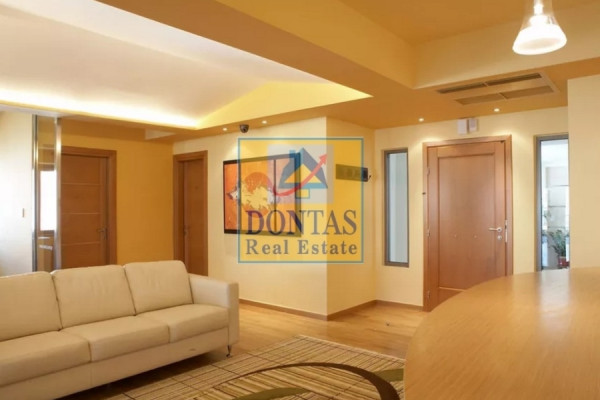650.000
223 m²
| Location | Vrilissia (North Athens) |
| Price | 650.000 € |
| Living Area | 223 m² |
| Type | Commercial property For sale |
| Bathrooms | 1 |
| WC | 2 |
| Floor | Ground floor |
| Levels | 1 |
| Year built | 2021 |
| Heating | - |
| Energy class |

|
| Realtor listing code | 930162 |
| Listing published | |
| Listing updated | |
| Access by | No road access | Zone | Residential | ||||
| Orientation | East | Parking space | Yes | ||||
| View | Newly built | ||
| Air conditioning | Furnished | ||
| Parking | Garden | ||
| Pets allowed | Alarm | ||
| Holiday home | Luxury | ||
| Satellite dish | Internal stairway | ||
| Elevator | Storage room | ||
| Veranda | Pool | ||
| Playroom | Fireplace | ||
| Solar water heater | Loft | ||
| Safety door | Penthouse | ||
| Corner home | Night steam | ||
| Floor heating | Preserved | ||
| Neoclassical |
Description
It is an independent corner building (vertical property) with a total area of 223 square meters on a plot of 200 square meters. Around the building in its own space, 6 ground floor parking spaces have been created. Its construction was completed on 09/2021 and is at an angle between two roads in Vrilissia in an excellent position very close to the center of Vrilissia and at the entrance of Attica Road with easy access to subway. Just opposite the building there is a bus stop. The building has unobstructed views from the first floor. Following is a detailed description below:
1) Semi -basement space totaling 57 square meters which is urban planning space.
At this level there are two W.C., a kitchen, a warehouse and a single workplace. There is access to the interior staircase and the elevator of the building as well as a ramp so that they can reach small trucks for loading.
2) Ground floor space totaling 57 square meters.
3) A floor space totaling 57 square meters.
4) B floor space of 52 square meters. It is formed as a administration office and includes a bathroom, a kitchenette and a balcony.
In the building there is an elevator with a 1.30X1.50 m shame dimension. Output at all levels, Ethernet sockets in all computers' darts, three -phase PPC meter and has been classified in energy class b.
Maniatis & Partners, Contact Phone: 2104190703, email: [email protected], website: www.e-mesitis.com
Similar searches
The most popular destinations to buy property in Greece
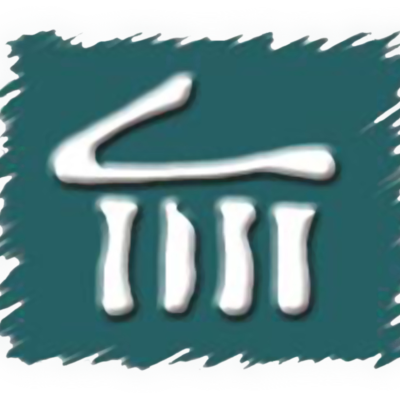
Maniatis & Associates
Maniatis
Maniatis
Contact agent
