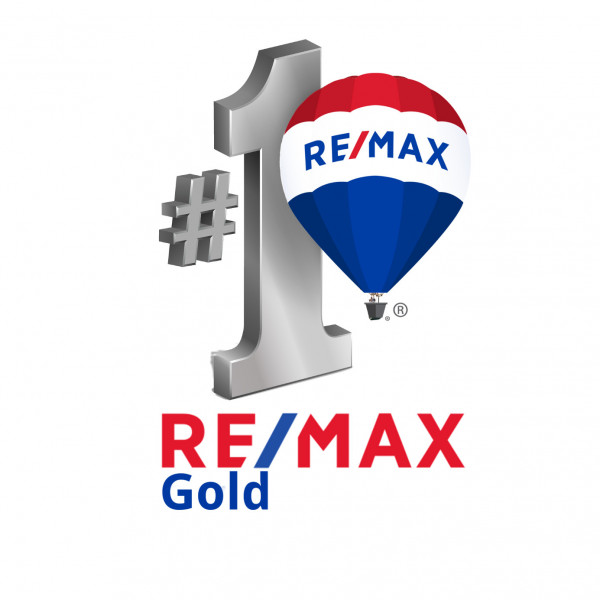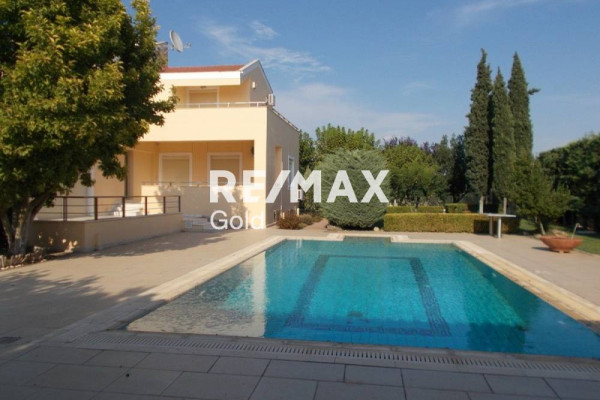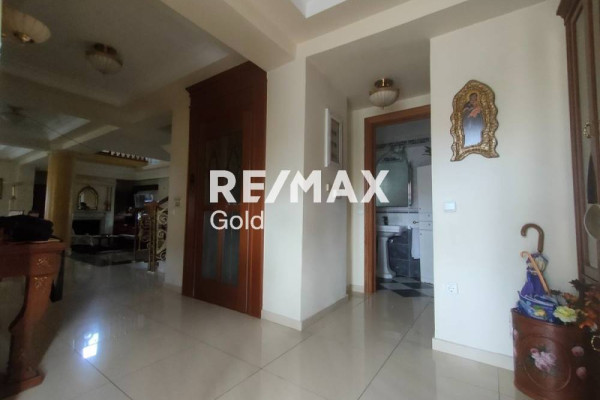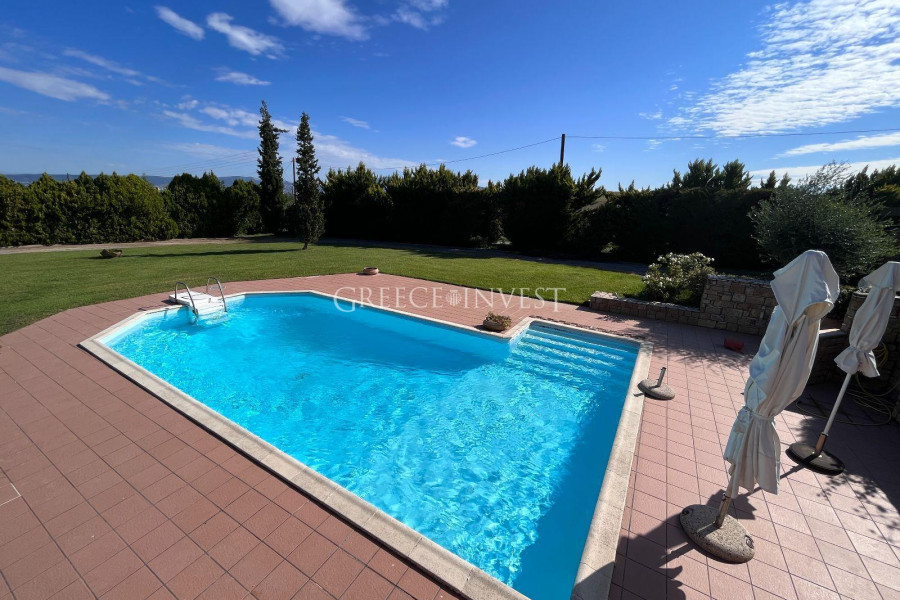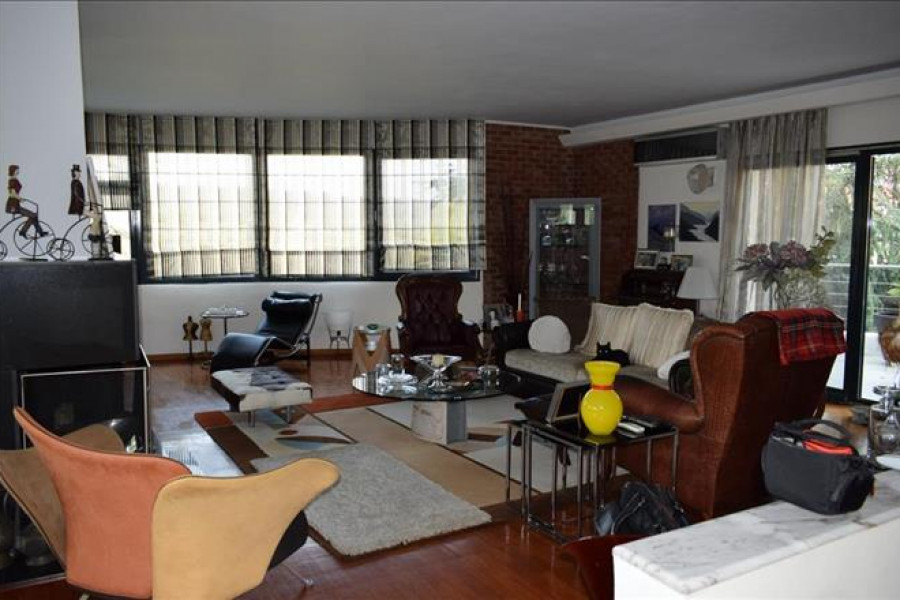1.000.000
500 m²
5 bedrooms
6 bathrooms
| Location | Thermi (Thessaloniki - Suburbs around city center) |
| Price | 1.000.000 € |
| Living Area | 500 m² |
| Type | Residence For sale |
| Bedrooms | 5 |
| Bathrooms | 6 |
| WC | 0 |
| Floor | Ground floor |
| Levels | 3 |
| Year built | 2006 |
| Heating | Natural gas |
| Energy class |

|
| Realtor listing code | 1011-17441 |
| Listing published | |
| Listing updated | |
| Access by | Asphalt | Zone | Residential | ||||
| Orientation | East-West | Parking space | Yes | ||||
| View | Newly built | ||
| Air conditioning | Furnished | ||
| Parking | Garden | ||
| Pets allowed | Alarm | ||
| Holiday home | Luxury | ||
| Satellite dish | Internal stairway | ||
| Elevator | Storage room | ||
| Veranda | Pool | ||
| Playroom | Fireplace | ||
| Solar water heater | Loft | ||
| Safety door | Penthouse | ||
| Corner home | Night steam | ||
| Floor heating | Preserved | ||
| Neoclassical |
Description
Property Code: #1011-17441 | Thermi, N. RYSIO For sale 3000 SQM PLOT - 60 SQM SWIMMING POOL - GARDEN WITH 100 TREES - CLOSED GARAGE - LUXURIOUS DETACHED HOUSE 500 m2, year 2006. Located very close to the settlement of N. Rhysio with very easy access to the airport and the city of Thessaloniki .
AVAILABLE
Private garden of 3000 m2 with 100 trees and plants (drilling)
Individual pool of 60 sqm with overflow
Closed garage for 8 cars
External and internal warehouses
Heating individual natural gas
Individual drilling
Atomic generator
Gazebo with barbeque, kitchen - dining room by the pool
Excellent insulation in walls and floors.
Heat-insulating-sound-insulating external aluminum frames with thermal break and double glazing
Security front door
Air conditioning installed (7 A/C)
Solar installed
Full alarm system installed
Energy fireplace
Sieves
Three phase current
Elevator infrastructure
Perimeter masonry, automatic garden watering (drilling) and automatic lighting with additional floodlights outside the enclosure
Satellite dish, internet
Closets
Electric blinds on the large windows
Large perimeter terraces
Marble or wood floors depending on the space
Disabled access
DESCRIPTION
HIGH FLOOR: It has a spacious living-dining room with fireplace, separate kitchen, 1 office or room, 1 Masterbedroom (room with its personal bathroom) and 1 WC. In the living room there are windows and a French door that leads directly to the terrace, the garden and the pool. The kitchen has functional U-shaped kitchen furniture, a window over the sink and its own patio door - terrace with direct access to the garden as well. The room is comfortable with its own balcony door and terrace. The bathroom has a window and luxury toiletries.
1ST FLOOR: It has 2 rooms and an interior balcony overlooking the living room (Loft). Both rooms are Masterbedrooms with their own private bathroom and dressing room each. Both rooms have patio doors and terraces each overlooking the pool and garden. All bathrooms have a window and luxury toiletries.
GROUND FLOOR - SEMI-BASEMENT: Here we find a second large kitchen-living room, 1 WC, a gym area with sauna - bathtub with hydromassage - a bathroom, 1 room with its own bathroom, laudry room/laundry room and large storage rooms.
PRIVATE GARDEN 3000 SQM : The garden is amazing, fully landscaped with 100 trees, lawn and many plants, with fencing, automatic watering from the borehole, automatic lighting.
PERSONAL 60 SQM POOL: The infinity pool is located in a central location with direct access from all parts of the detached house. Next to it is the gazebo with the barbeque and the kitchen-dining room.
REMAX GOLD In order to indicate the properties, it is necessary to present the police ID or the VAT number. www.remax-gold.gr
Contact Details:
Center: 2310913913, Egnatia 62, Center 546 24
Evosmos: 2310670590, Smyrnis 15, Evosmos 562 24



