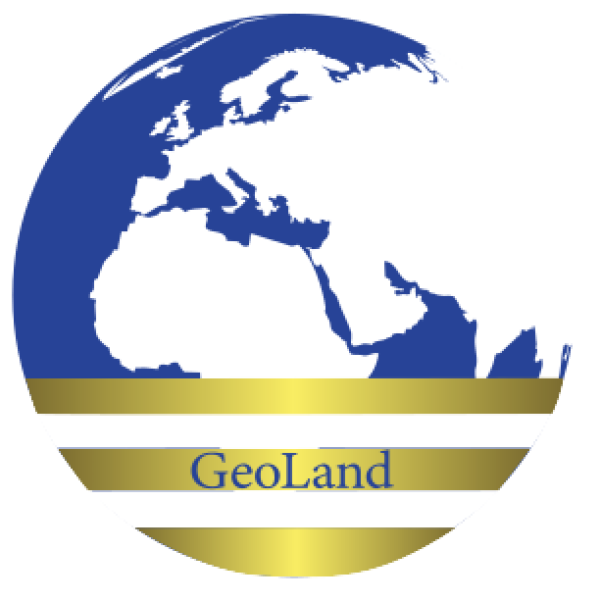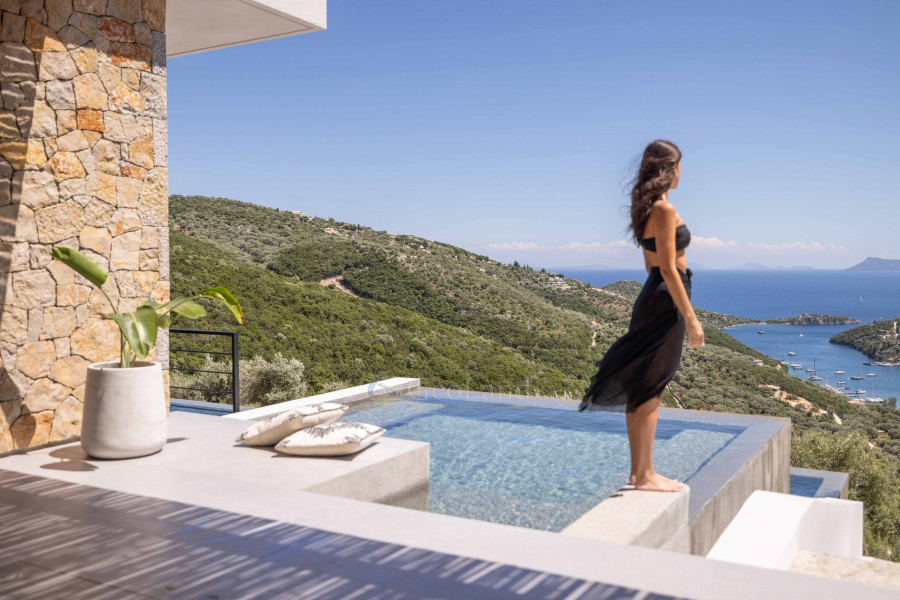2.250.000
251 m²
6 bedrooms
7 bathrooms
| Location | Lefkada-City (Lefkada Prefecture) |
| Price | 2.250.000 € |
| Living Area | 251 m² |
| Land area | 4191 m² |
| Type | Residence For sale |
| Bedrooms | 6 |
| Bathrooms | 7 |
| WC | 1 |
| Floor | Ground floor |
| Levels | 1 |
| Year built | 2023 |
| Heating | Current |
| Energy class |

|
| Realtor listing code | 5590 |
| Listing published | |
| Listing updated | |
| Distance to sea | 4000 meters | Distance to center | 4000 meters | ||||
| Land area | 4191 m² | Access by | Dirt road | ||||
| Zone | Residential | Orientation | South-East | ||||
| Parking space | Yes | ||||||
| View | Newly built | ||
| Air conditioning | Furnished | ||
| Parking | Garden | ||
| Pets allowed | Alarm | ||
| Holiday home | Luxury | ||
| Satellite dish | Internal stairway | ||
| Elevator | Storage room | ||
| Veranda | Pool | ||
| Playroom | Fireplace | ||
| Solar water heater | Loft | ||
| Safety door | Penthouse | ||
| Corner home | Night steam | ||
| Floor heating | Preserved | ||
| Neoclassical |
Description
Property Code: 5590 - House FOR SALE in Lefkada Apollonio for € 2.250.000 . This 251 sq. m. House is on the Ground floor and features 6 Bedrooms, an open-plan kitchen/living room, 7 bathrooms and a WC. The property also boasts Heating system: Underfloor Heating - Heat pump, tiled floor, view of the Sea, Window frames: Aluminum - Sliding, Armourplated door, accessibility for people with disabilities, parking, a storage unit sqm, garden, swimming pool, A/C, pre-installation for alarm system, insect screens, double-glazed windows, solar-powered water heater, open space. The building was constructed in 2023 Plot area: 4191 s.q. . Building Energy Rating: B+ Distance from sea 4000 meters, Distance from the city center: 4000 meters, Distance from nearest airport: 55000 meters, Amazing villa of 251 sq.m. fully furnished & equipped in Lefkada is for sale from Geoland Properties.It is situated on the south coast of Lefkas, high above one of the most beautiful bays in Lekada, located 33 km from the capital town of Lefkada. The area of Sivota lies around a unique blue crystal cove amidst verdant hills and lush green forests. The villa has the prime position to enjoy the unforgettable views of the stunning Ionian Sea, and the village port that provides a safe shelter for private yachts. The port provides the perfect area for sailing enthusiasts to have a safe base whilst discovering the abundant small and large, famous and hidden gems of the Ionian Islands.The villa is located such that it is surrounded by nature and serenity but within easy reach of the mainland, Preveza Airport, water activities, mountains, waterfalls and the famous pure white sand beaches that have been voted some of the best in Europe.The local villages are known for the bars and restaurants, catering for all different tastes and a variety of different cultural cuisines. At the traditional ouzeries and coffee shops, the Greeks love to show off their warm hospitality and traditions.The villa offers a unique opportunity to acquire a magical holiday home together with the potential of an extremely lucrative investment income.The main house have been built on an extensive 4,191 sqm plot, with interiors of 251 sqm and extensive outdoor built space of 435 sqm.Ingeniously designed, using natural materials and a variety of textures, it presents itself in keeping with the traditional surroundings whilst oozing in style and luxury. The building is focused around the fabulous and variety of outdoor areas, bringing it cleverly together to provide a unique opportunity to achieve perfection.Created all on one level, a large wooden beamed pergola provides a sweeping entrance into the main villa.The master bedroom offers spectacular and unbeatable views over to the bay of Sivota. Within this spacious room there is a large en-suite bathroom and walk-in wardrobe, all designed using high quality and natural materials. Cascading out from the glass doors of the master is a beautifully crafted, shaded lounging area together with a private pool.The kitchen is every chef’s dream. Cleverly created to optimize all the area to its maximum potential, whilst keeping everything minimalistic. This has been achieved by creating a large second kitchen/utility room in which could be placed wine coolers, kitchen and washing machines or storage cupboards.Opposite the kitchen is the indoor living area which has two sides as seating, and surround a large coffee table and have been positioned to allow perfect viewing or to simply relax whilst watching the surrounding activities at the villa. To the other side of the lounge there is a separate dining area allowing the ultimate dinner party to take place over the large teak dining table.A large atrium separates the main villa from a further 3 guest bedrooms, all of which have ensuite bathrooms and are situated front line, therefore bringing the vision of the surrounding beauty straight into the rooms. The other 2 guest bedrooms, both with ensuites are located to the right of the entrance walkway.A state of the art gym and home cinema is located at the entrance walkway and highlights the exceptional opportunity that Villa is offering in design, location and facilities. The external areas fall into a class of their own. An atrium is shaded by a beamed pergola which has beneath a solid wood table that can comfortably seat 14. Together with the outdoor kitchen, this area creates the ultimate al fresco dining experience.A cement bench with soft and luxurious furnishing runs underneath the lounge and dining area of the villa and offers a comfortable place to relax and watch the world go by.Underlining the length of the property is the cream de la crème of outdoor living …a 35 sq.m. swimming pool with jacuzzi. One end of the pool is a built-in sun deck where the sound of the water brings about an extraordinary feeling of calm and serenity. Alongside the pool is yet another shaded living/lounging area.In addition to all of the amazing components that bring together this unique and luxurious first-class villa, there are simple landscaped gardens that provide the finishing touches to perfection. Contact us and we will visit the villa together!
Recently Viewed Properties
No similar searches
















