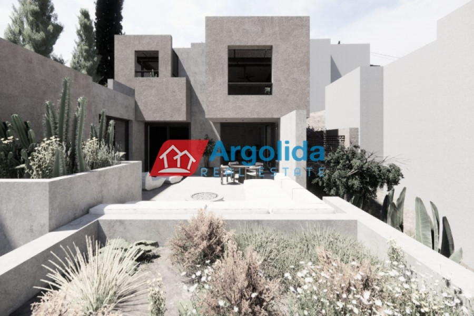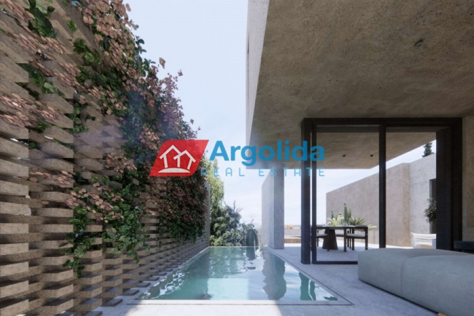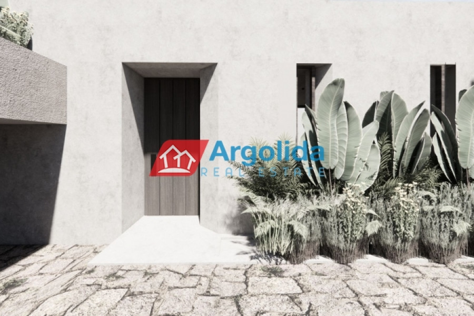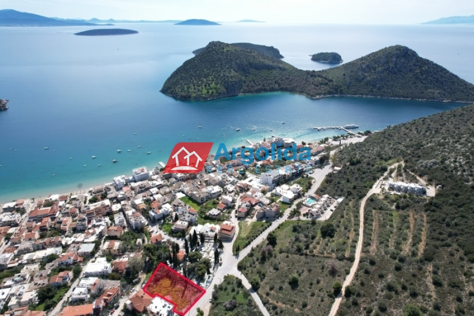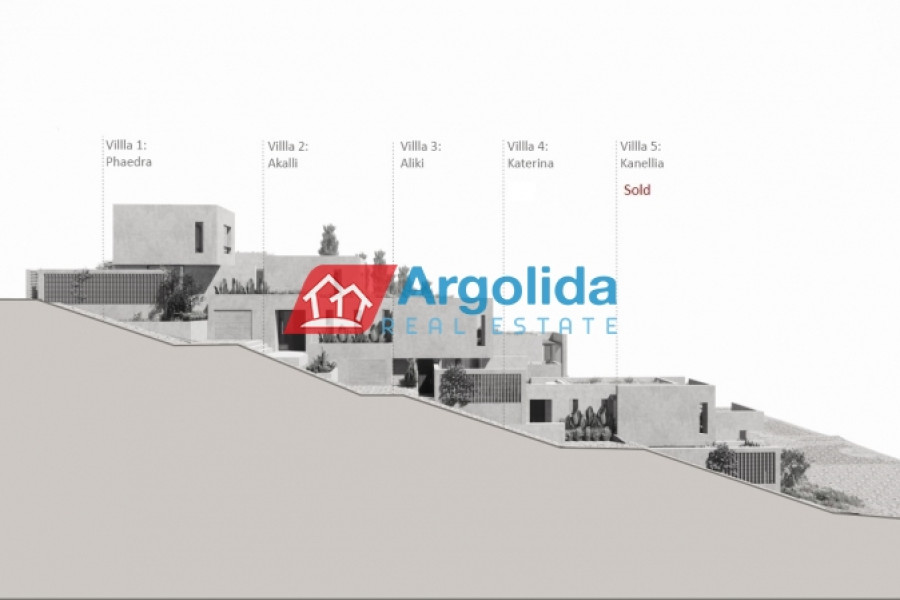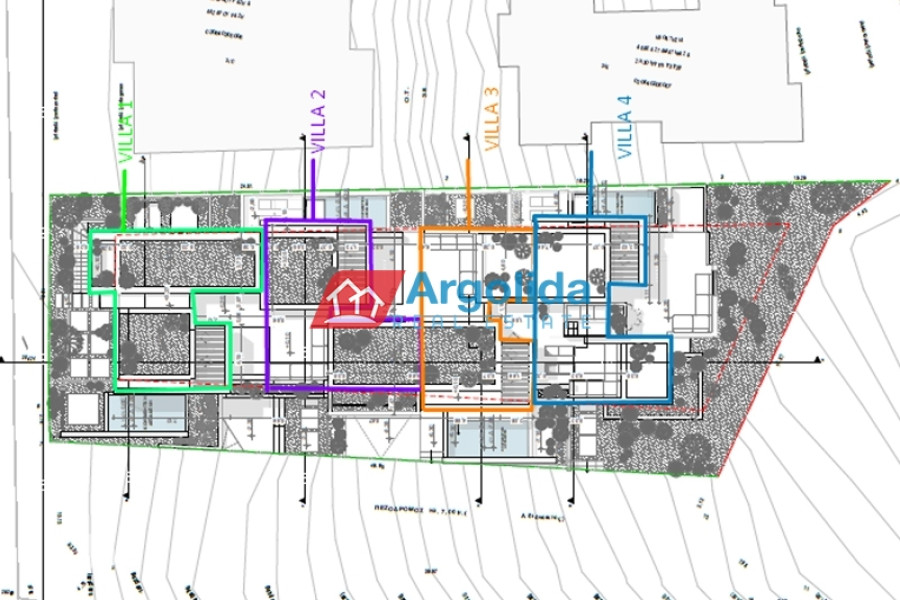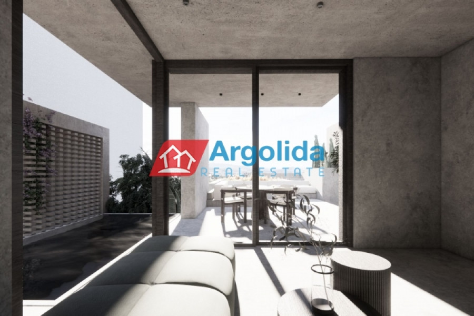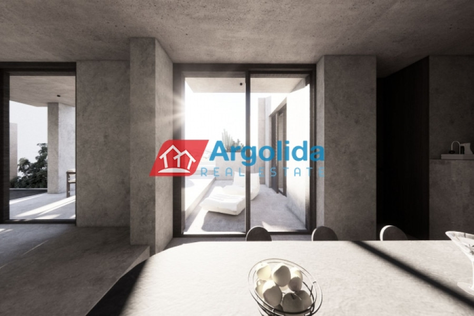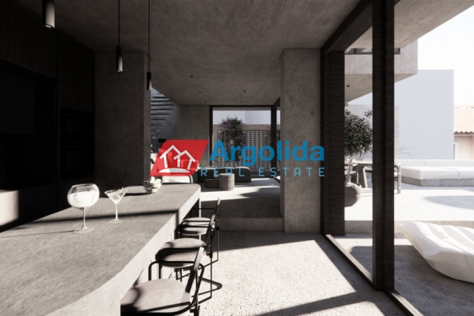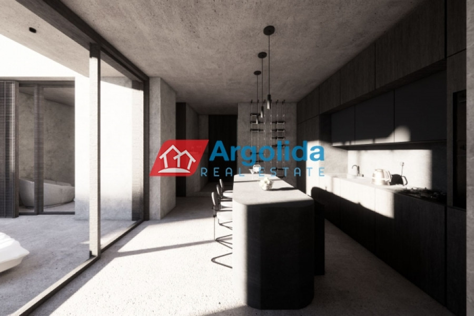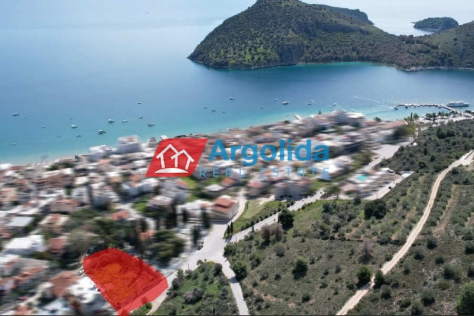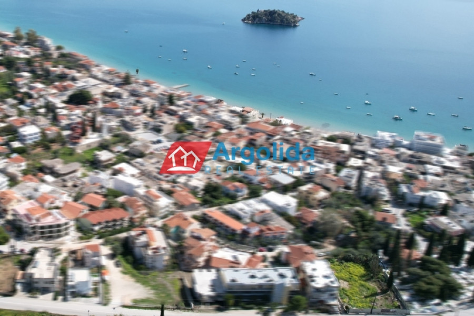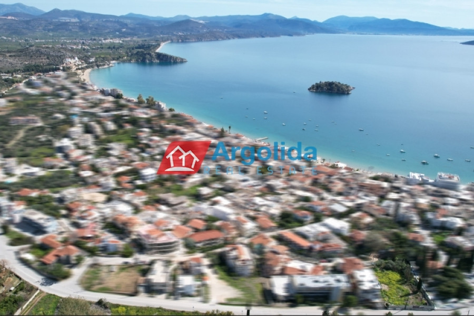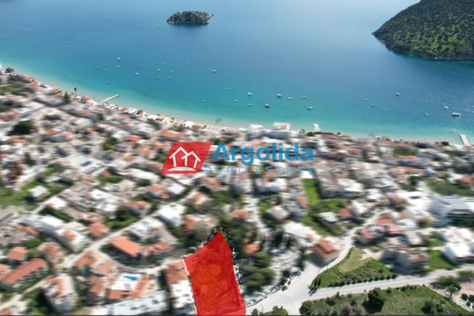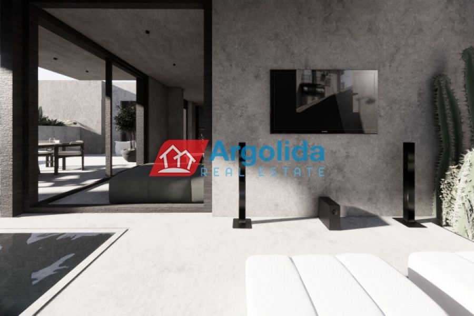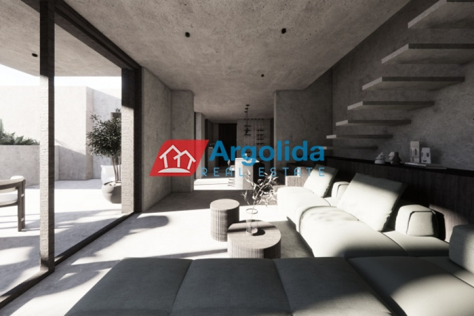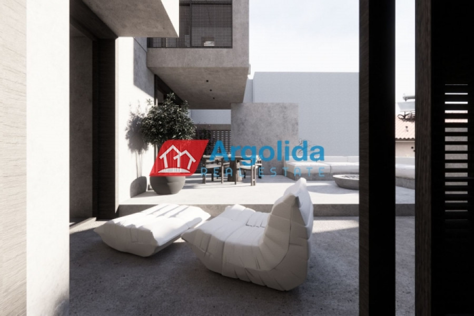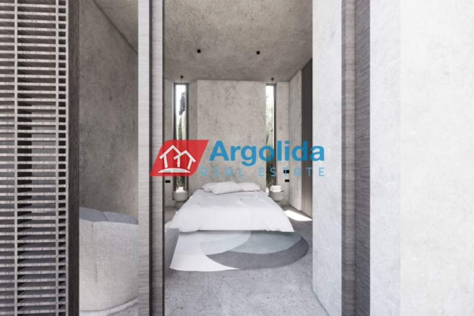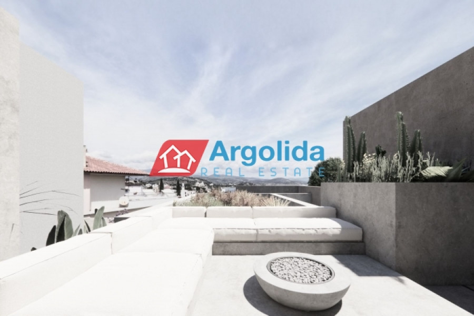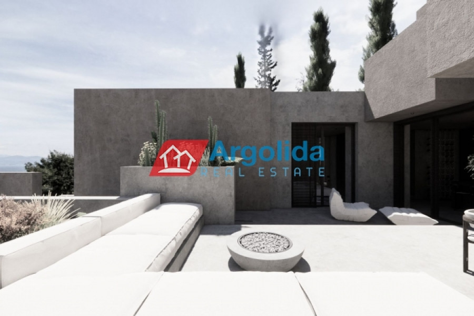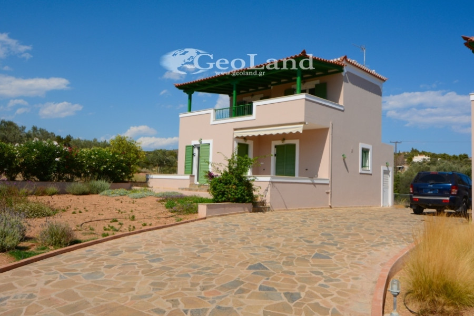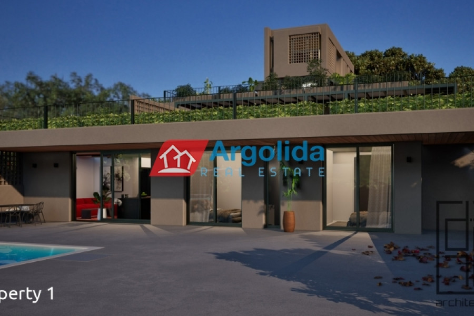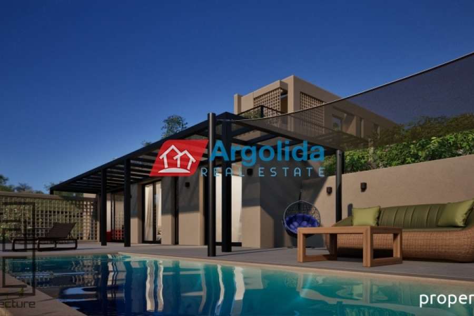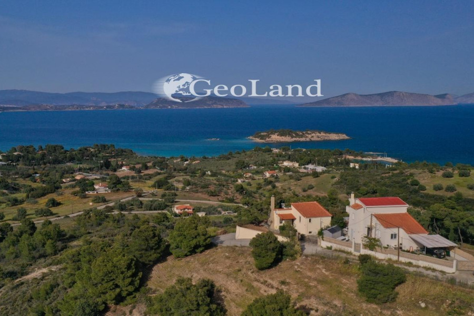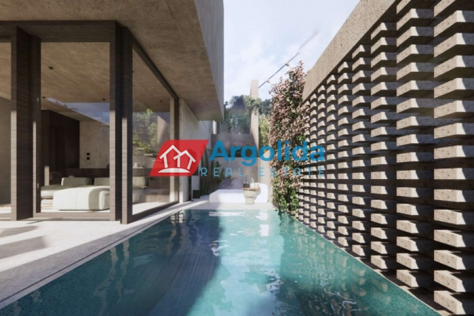340.000
91 m²
2 bedrooms
1 bathroom
| Location | Asini (Argolida) |
| Price | 340.000 € |
| Living Area | 91 m² |
| Land area | 200 m² |
| Type | Residence For sale |
| Bedrooms | 2 |
| Bathrooms | 1 |
| WC | 1 |
| Floor | Ground floor |
| Levels | 3 |
| Year built | 2024 |
| Heating | Current |
| Energy class |

|
| Realtor listing code | 653111 |
| Listing published | |
| Listing updated | |
| Distance to sea | 300 meters | Distance to center | 9000 meters | ||||
| Land area | 200 m² | Access by | Asphalt | ||||
| Zone | Residential | Orientation | East | ||||
| Parking space | Yes | ||||||
| View | Newly built | ||
| Air conditioning | Furnished | ||
| Parking | Garden | ||
| Pets allowed | Alarm | ||
| Holiday home | Luxury | ||
| Satellite dish | Internal stairway | ||
| Elevator | Storage room | ||
| Veranda | Pool | ||
| Playroom | Fireplace | ||
| Solar water heater | Loft | ||
| Safety door | Penthouse | ||
| Corner home | Night steam | ||
| Floor heating | Preserved | ||
| Neoclassical |
Description
Property Code: 653111 - Maisonette FOR SALE in Asini Tolo for € 340.000 . This 91 sq. m. Maisonette consists of 3 levels and features 2 Bedrooms, an open-plan kitchen/living room, bathroom and a WC. The property also boasts Heating system: Air conditioner, cement mortar floors, view of the Sea, Window frames: Aluminium, Security door, parking, garden, swimming pool, A/C, insect screens, double-glazed windows, boiler, open space, internal staircase. The construction begun in 2024 Plot area: 200 s.q. . Building Energy Rating: A+ Distance from sea 300 meters, Distance from the city center: 9000 meters, Distance from nearest airport: 175000 meters, Under-construction: Independent luxury villa with unimpeded sea views, gardens and a pool in the coastal resort township of Tolo.The home is 300 metres from the long sandy beach that runs along the foreshore and is just 250 metres from the commercial centre.Villa Katerina is a 2 level property. The living area is on the upper two floors opening on the ground floor (50m²) to the lounge-dining-kitchen area, one bedroom and a bathroom. Upstairs, on the first floor (25m²), there is a master bedroom with its own ensuite bathroom. The basement level (23m²) provides a parking area.The elements of the internal design offer luxurious simplicity and a calming aesthetic combined with well-designed indoor-outdoor flow. The exteriors are designed to complement the natural environment and include landscaping and gardens. The pool offers a beautiful spot to enjoy the sunsets.One in a complex of four luxury homes, the hillside location ensures the privacy of each home and the panoramic views; all designed to harmonise with the landscape and preserve the area's wonderful microclimate.Emphasis has been given throughout the project to the highest quality of design, materials and construction; all including the latest technology and techniques.The complex will be completed in the summer of 2025.
Recently Viewed Properties
Similar searches
The most popular destinations to buy property in Greece
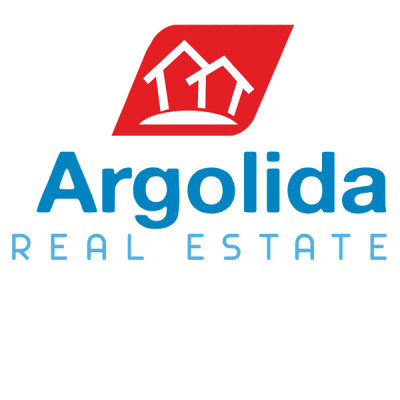
Argolida Real Estate
ARGOLIDA REAL ESTATE
ARGOLIDA REAL ESTATE
Contact agent
