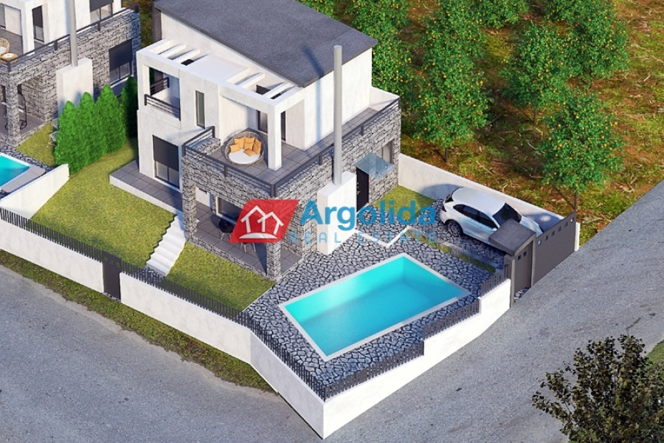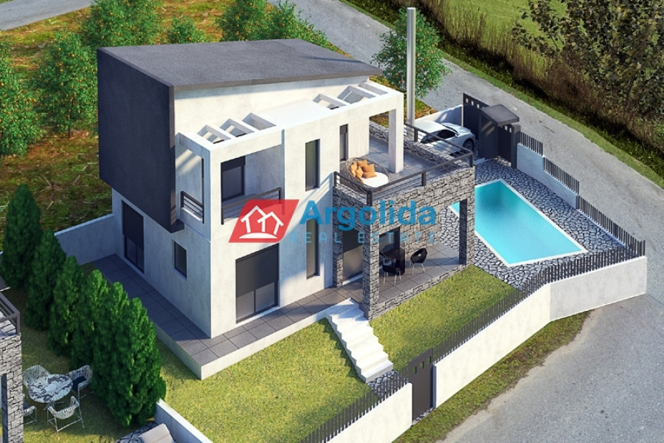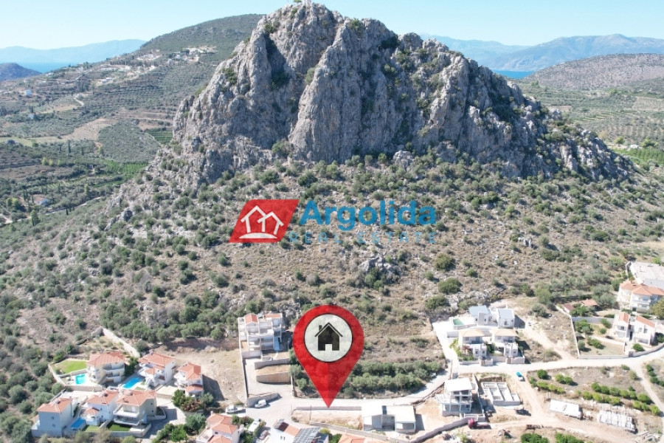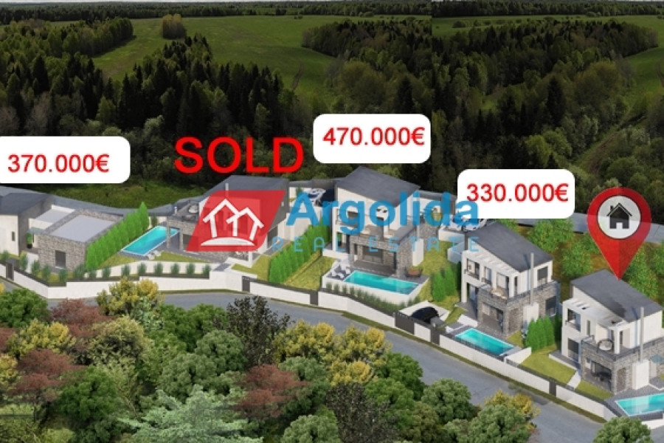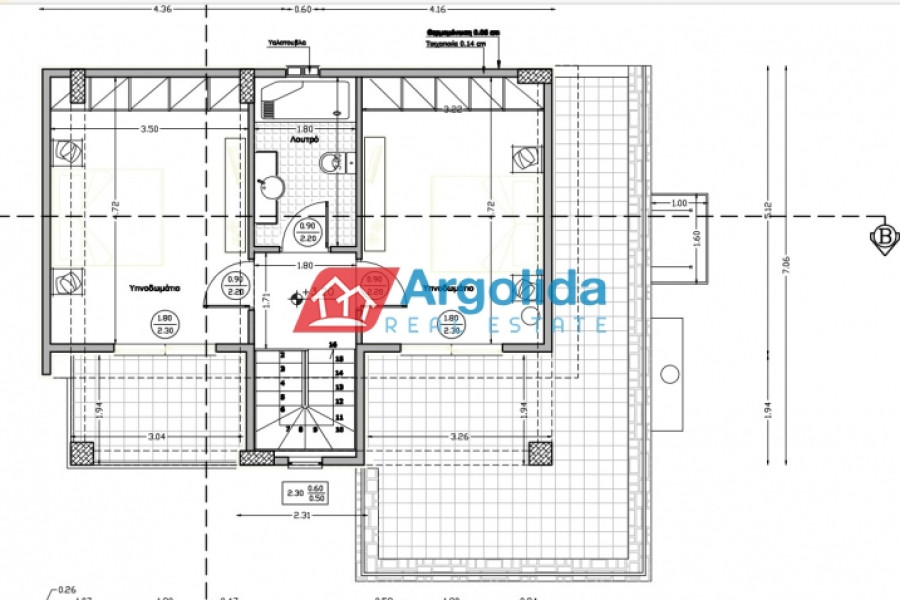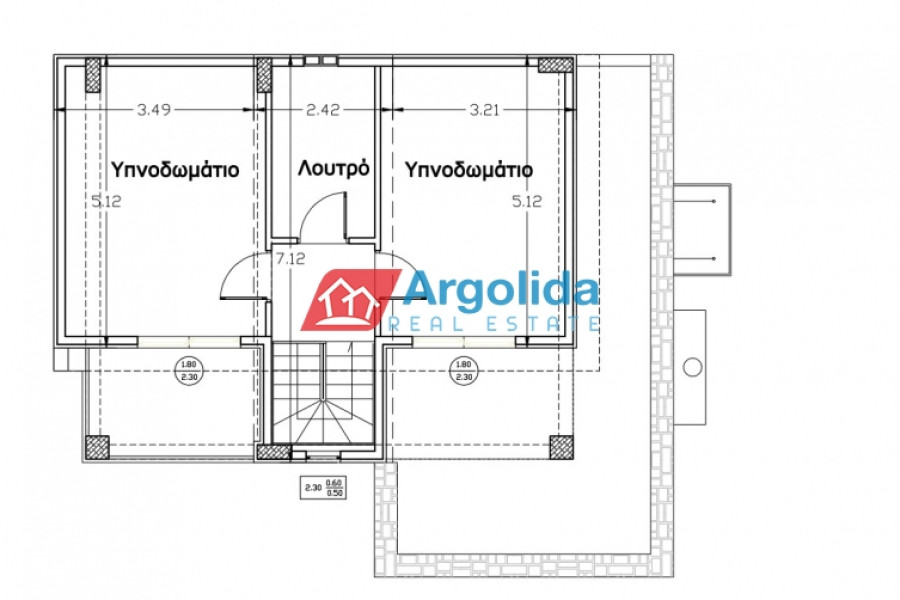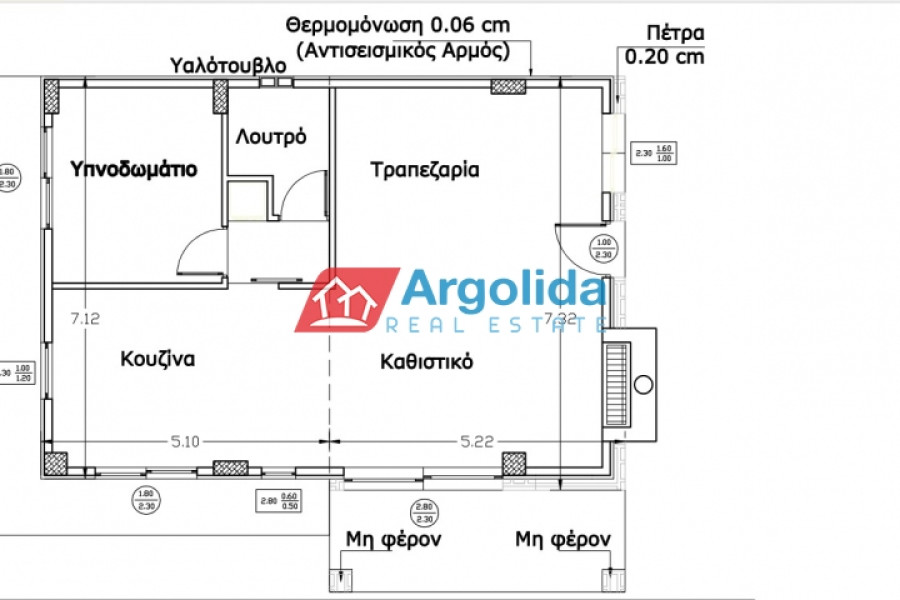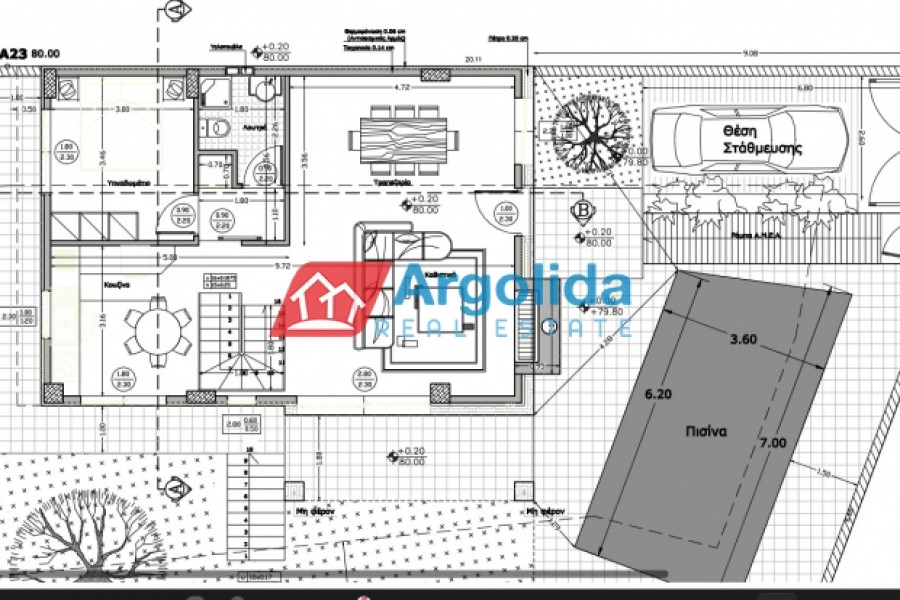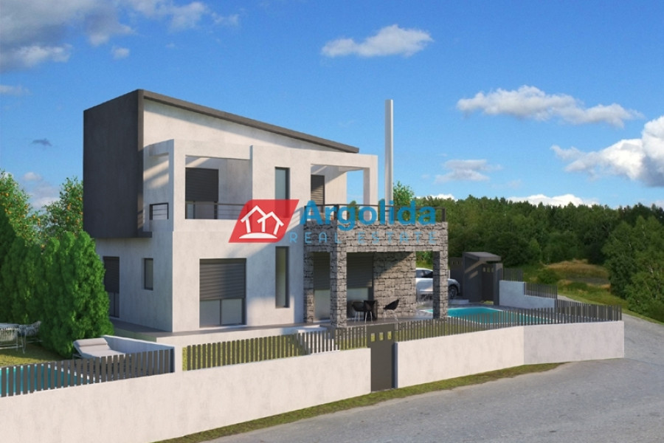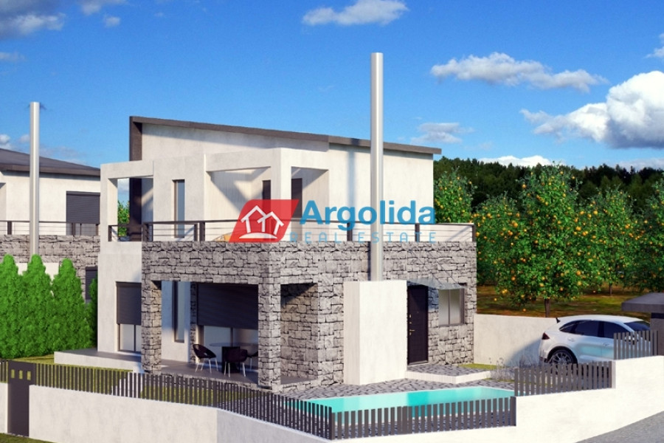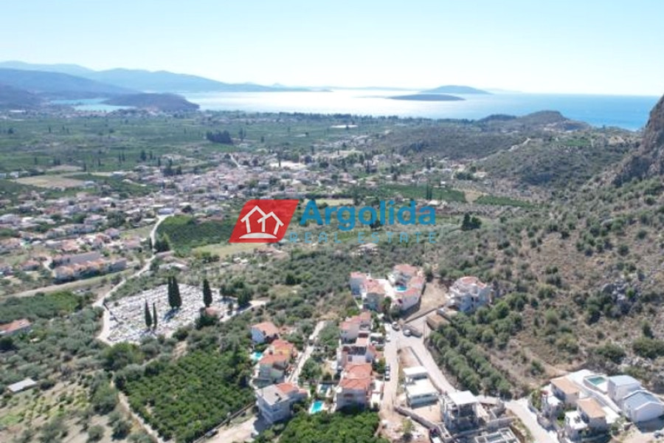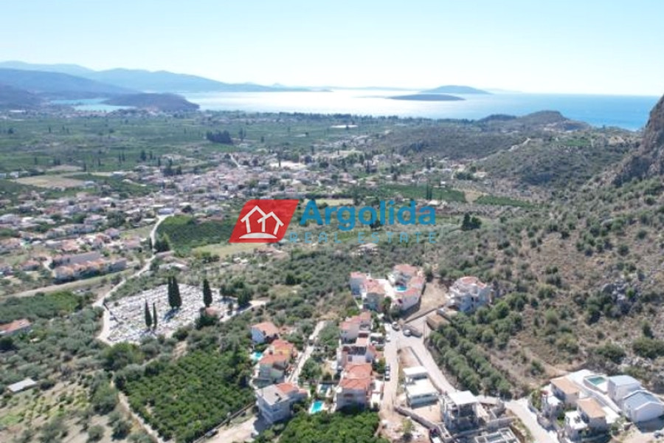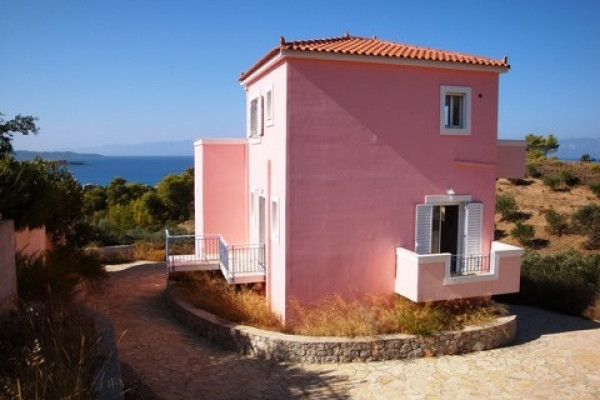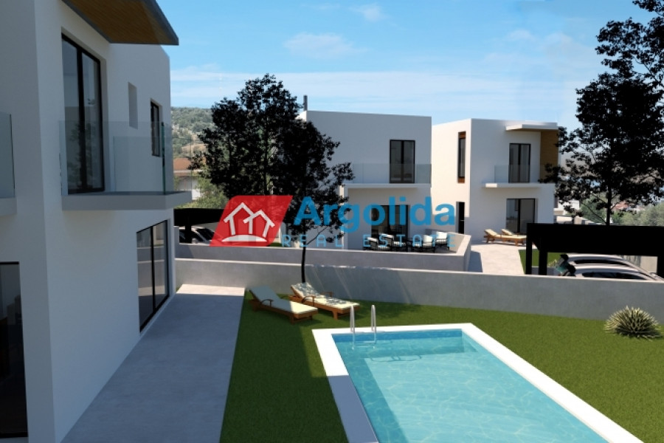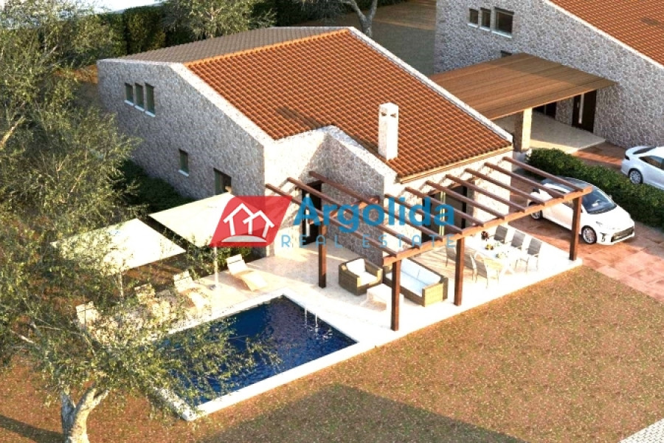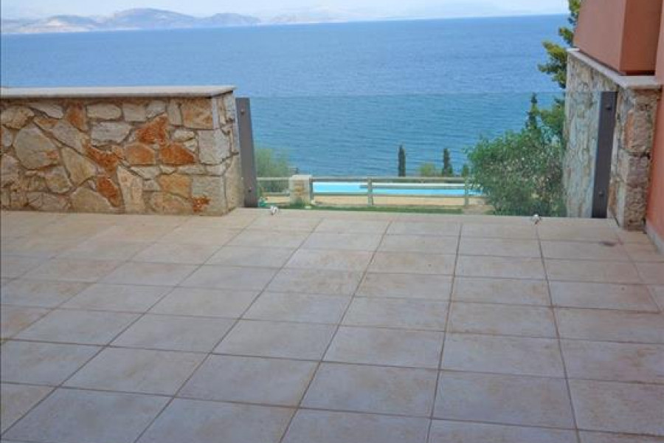375.000
126 m²
3 bedrooms
2 bathrooms
| Location | Asini (Argolida) |
| Price | 375.000 € |
| Living Area | 126 m² |
| Land area | 265 m² |
| Type | Residence For sale |
| Bedrooms | 3 |
| Bathrooms | 2 |
| Floor | Ground floor |
| Levels | 2 |
| Year built | 2024 |
| Heating | Current |
| Energy class |

|
| Realtor listing code | 13097 |
| Listing published | |
| Listing updated | |
| Distance to sea | 3500 meters | Distance to center | 7500 meters | ||||
| Land area | 265 m² | Access by | Asphalt | ||||
| Zone | Residential | Orientation | East-Meridian | ||||
| Parking space | Yes | ||||||
| View | Newly built | ||
| Air conditioning | Furnished | ||
| Parking | Garden | ||
| Pets allowed | Alarm | ||
| Holiday home | Luxury | ||
| Satellite dish | Internal stairway | ||
| Elevator | Storage room | ||
| Veranda | Pool | ||
| Playroom | Fireplace | ||
| Solar water heater | Loft | ||
| Safety door | Penthouse | ||
| Corner home | Night steam | ||
| Floor heating | Preserved | ||
| Neoclassical |
Description
Property Code: 13097 - House FOR SALE in Asini Agia Paraskevi for € 375.000 . This 126 sq. m. House consists of 2 levels and features 3 Bedrooms, an open-plan kitchen/living room, 2 bathrooms . The property also boasts tiled floor, view of the Sea, Window frames: Aluminium, Security door, accessibility for people with disabilities, parking, garden, fireplace, swimming pool, A/C, pre-installation for A/C, alarm system, insect screens, double-glazed windows, solar-powered water heater, boiler, open space, internal staircase. The building was constructed in 2024 Plot area: 265 s.q. . Building Energy Rating: A Distance from sea 3500 meters, Distance from the city center: 7500 meters, Distance from nearest village: 1000 meters, Distance from nearest airport: 170000 meters, An advance payment was made - In Asini, on a hillside location with great views, an under-construction two-level, 126m², detached house situated on a 265m² corner plot is for sale. It is a modern construction conforming to all the latest building prerequisites.The ground floor (75m²) has a lounge-dining area with a fireplace and a large kitchen, one bathroom and one bedroom. Upstairs, the first floor (51.5m²) has two bedrooms and one bathroom. Key features of the residence: Energy Class A, aluminum frames with double energy glazing with thermal break, thermal facade, pre-installation for a heat pump for cooling and heating, armored security door and open parking for one vehicle. There is installation infrastructure for an advanced alarm system including traps on shutters and windows, radar and cameras. The plot is fronted by a high wall and has a private 25m² swimming pool. It is located in a quiet neighborhood on the outskirts of the settlement with mainly newly built houses. It has easy access and is fronted by a no-exit municipal road. It is 8 km from Nafplio and about 3 km from the beaches of Tolo and Drepano.
Recently Viewed Properties
Similar searches
The most popular destinations to buy property in Greece
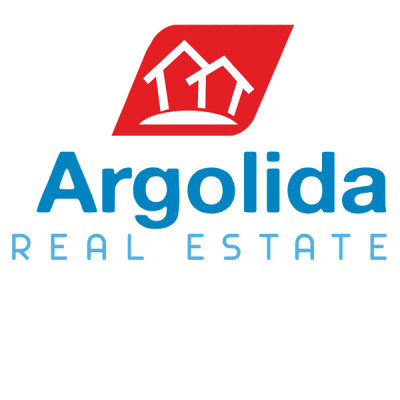
Argolida Real Estate
ARGOLIDA REAL ESTATE
ARGOLIDA REAL ESTATE
Contact agent
