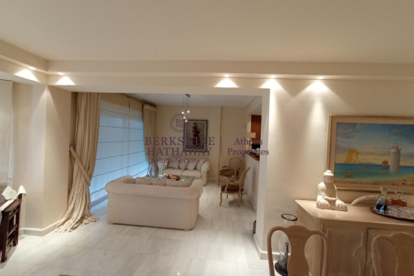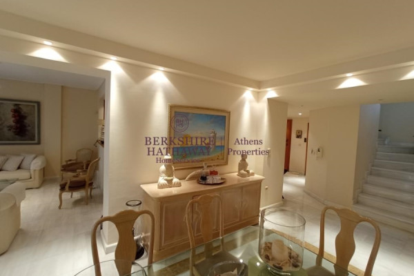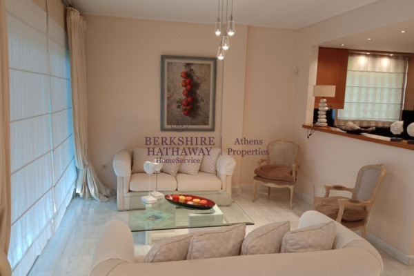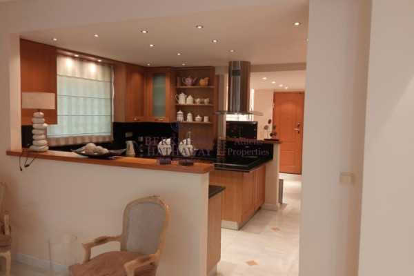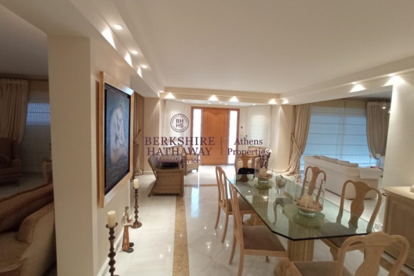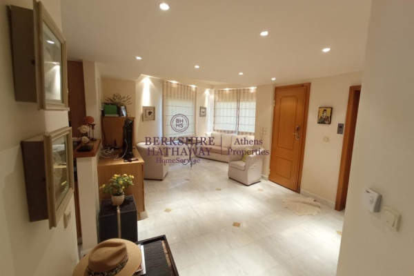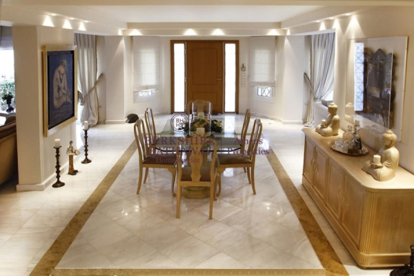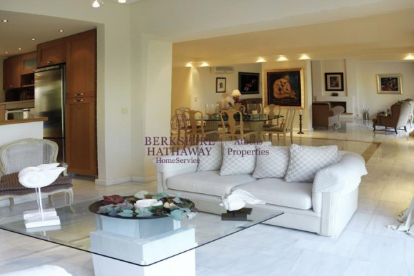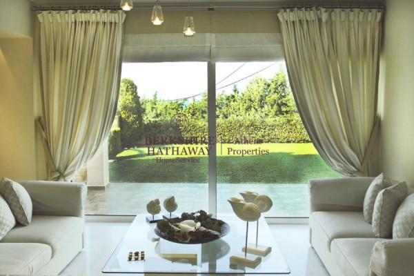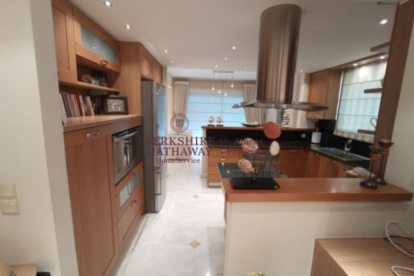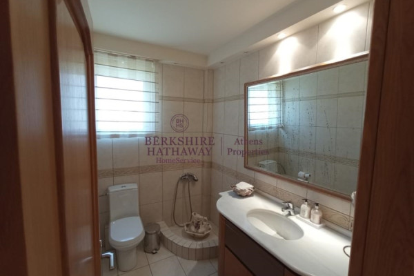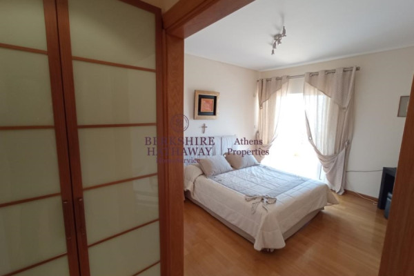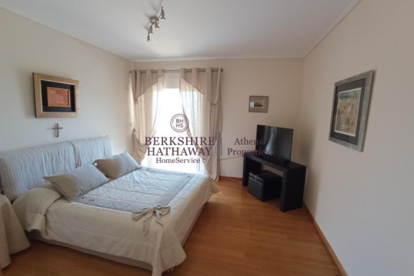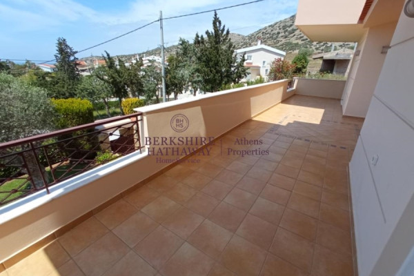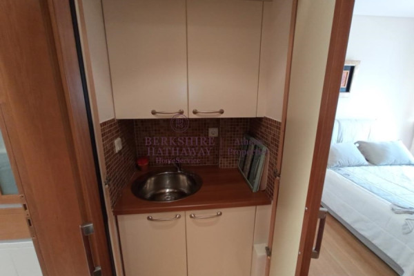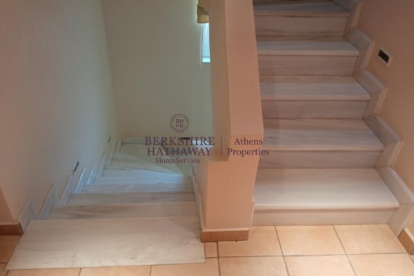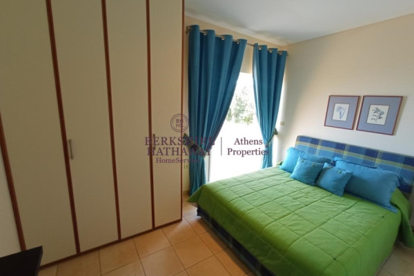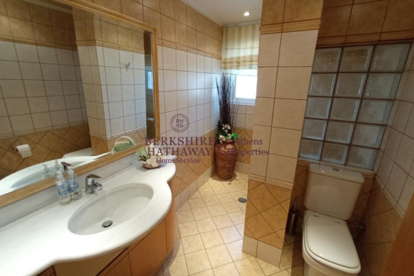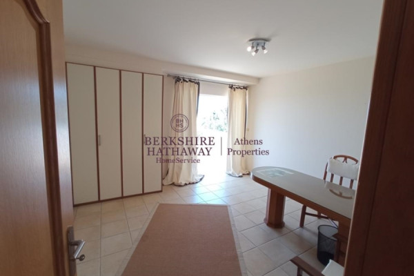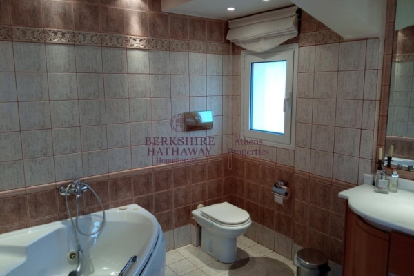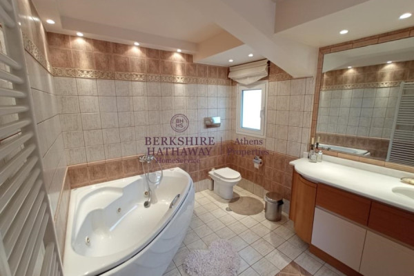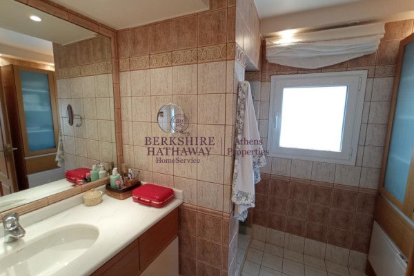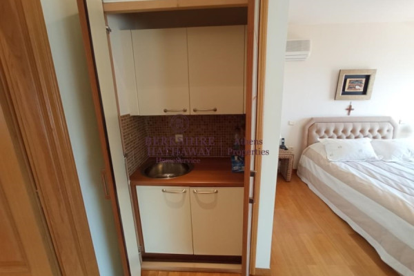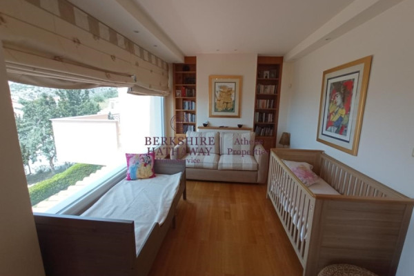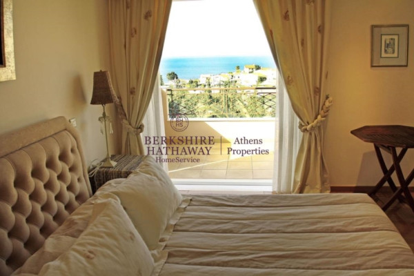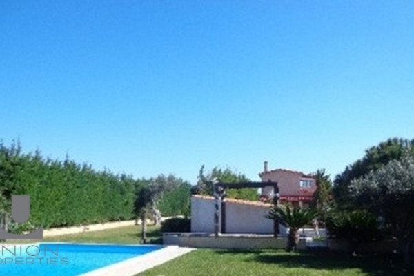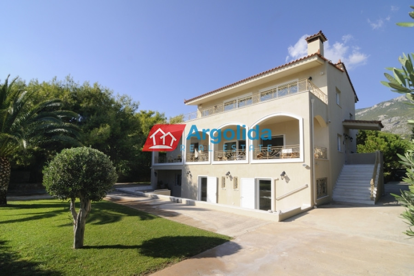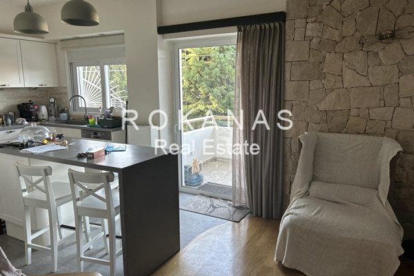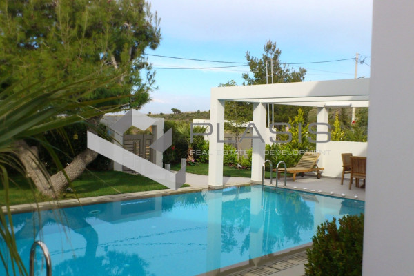1.400.000
434 m²
6 bedrooms
4 bathrooms
| Location | Legrena (Rest of Attica) |
| Price | 1.400.000 € |
| Living Area | 434 m² |
| Land area | 1000 m² |
| Type | Residence For sale |
| Bedrooms | 6 |
| Bathrooms | 4 |
| Floor | Ground floor |
| Levels | 3 |
| Year built | 2003 |
| Heating | - |
| Energy class |

|
| Realtor listing code | 1549519 |
| Listing published | |
| Listing updated | |
| Land area | 1000 m² | Access by | - | ||||
| Zone | - | Orientation | - | ||||
| Parking space | Yes | ||||||
| View | Newly built | ||
| Air conditioning | Furnished | ||
| Parking | Garden | ||
| Pets allowed | Alarm | ||
| Holiday home | Luxury | ||
| Satellite dish | Internal stairway | ||
| Elevator | Storage room | ||
| Veranda | Pool | ||
| Playroom | Fireplace | ||
| Solar water heater | Loft | ||
| Safety door | Penthouse | ||
| Corner home | Night steam | ||
| Floor heating | Preserved | ||
| Neoclassical |
Description
Lavreotiki, Legrena, Villa For Sale, 434 sq.m., In Plot 1000 sq.m., Property Status: Amazing, Floor: Ground floor, 3 Level(s), 6 Bedrooms (2 Master), 1 Kitchen(s), 4 Bathroom(s), 1 WC, Heating: Autonomous - Petrol, View: Sea view, Building Year: 2003, Energy Certificate: A, 3 parking(s), Floor type: Wooden floors + Marble, Type of door frames: Aluminum, Features: Elevator, Security door, Security alarm, Storage room, Fireplace (2), Playroom, Internal Staircase, Double Glazed Windows, Window Screens, Balconies, BBQ, For Investment, Luxury, Airy, Roadside, Bright, Underfloor, AirConditioning, Solar water system, Boiler, Grass, Automatic Watering, Trees, Swimming pool, Back yard (Garden).
Villa in Legrena of 434 sq.m on a plot of 1000 sq.m. in a very beautiful environment near the sea with great sea view.
This prestigious villa, constructed with the highest quality materials, is a fine example of traditional, local architecture with a vibrant atmosphere of elegance and simplicity.
The villa is developed on three levels with the ground floor housing two large living rooms, a dining room, a kitchen with a sitting area, WC and a utility room.
On the first floor there is a master bedroom with en-suite bathroom and two additional bedrooms as well as a bathroom.
On the second floor there is a second master bedroom with en-suite bathroom and an additional bedroom.
The basement accommodates three underground parking spaces.
The property is surrounded by a beautiful garden with a large swimming pool and an outdoor dining area with a stylish gazebo with kitchen and BBQ facilities. In addition to these, there is an auxiliary area fully equipped for any use.
The entire indoor space of the villa has been constructed with oak floors or high quality marble, solid oak doors and underfloor heating. All three floors are connected by both an internal staircase and elevator as well.
Berkshire Hathaway HomeServices Athens Properties, Tel: +302105736781, email: [email protected]
Recently Viewed Properties
Similar searches
The most popular destinations to buy property in Greece
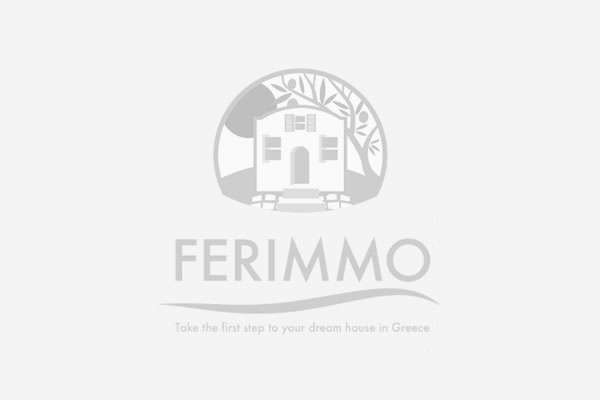
ENEA Real Estate IKE
Berkshire Hathaway HomeServices Athens Properties, Greece
Berkshire Hathaway HomeServices Athens Properties, Greece
Contact agent
