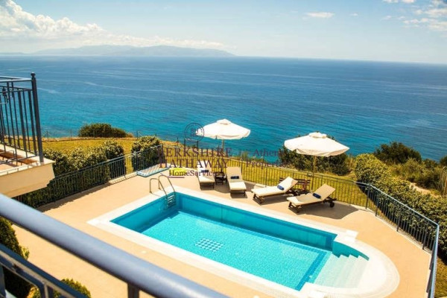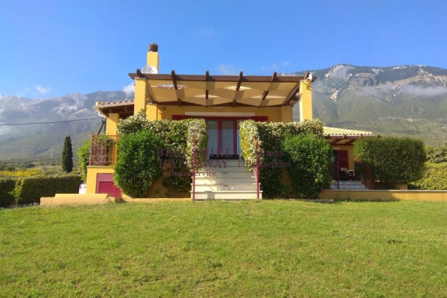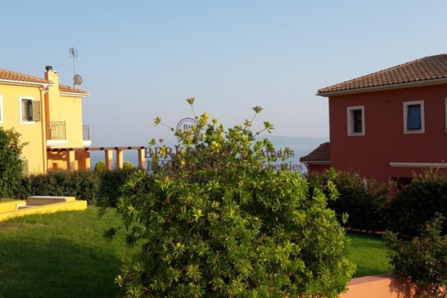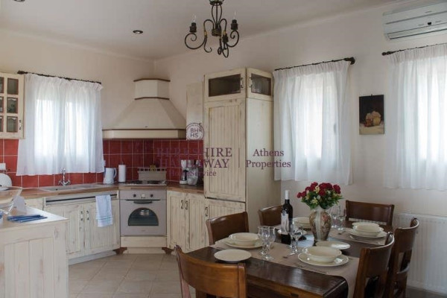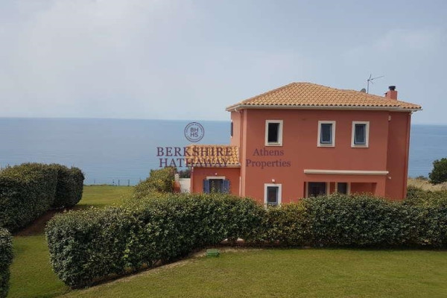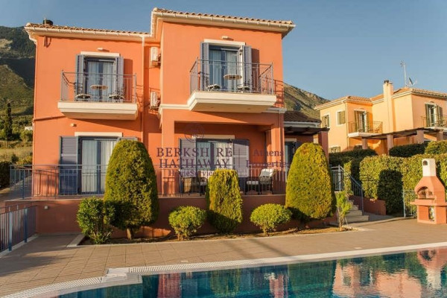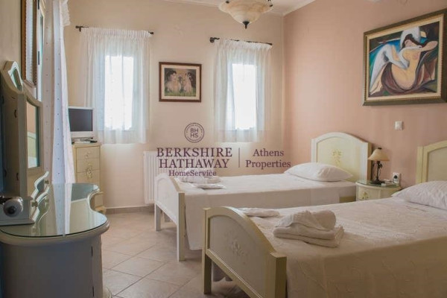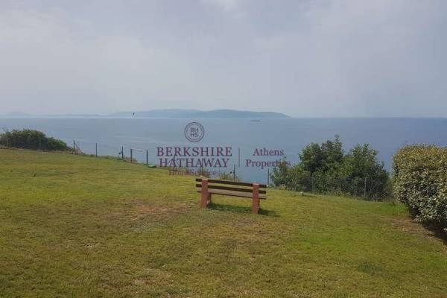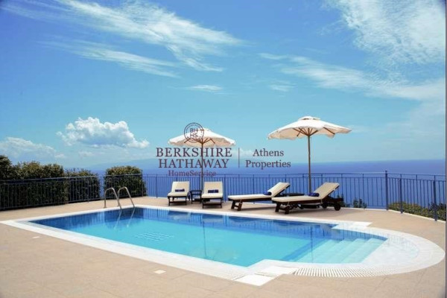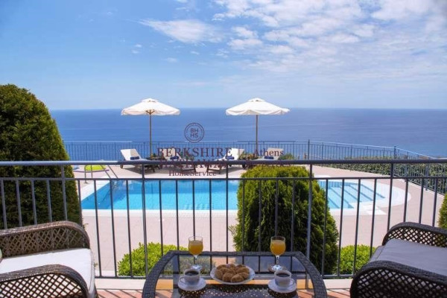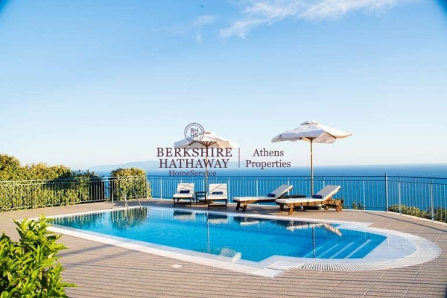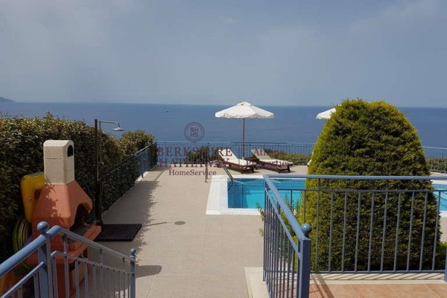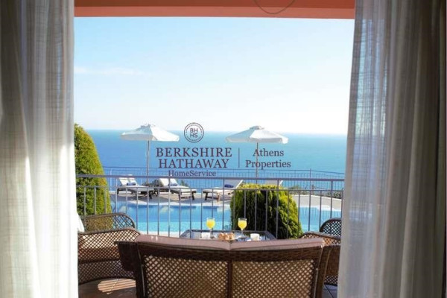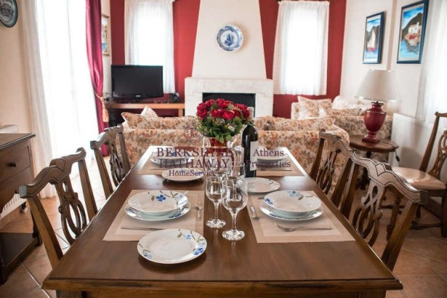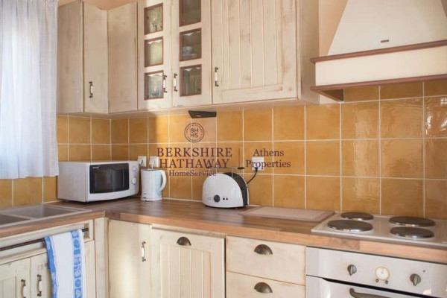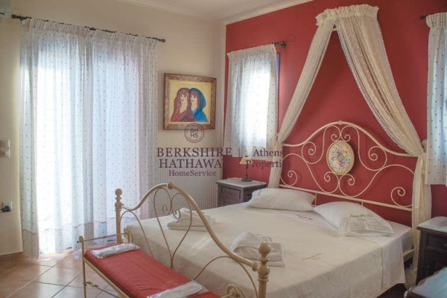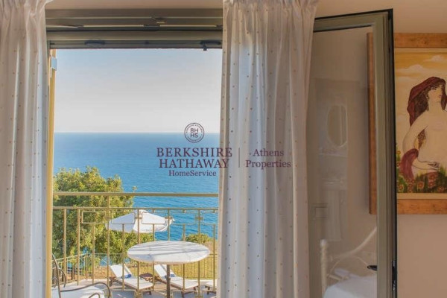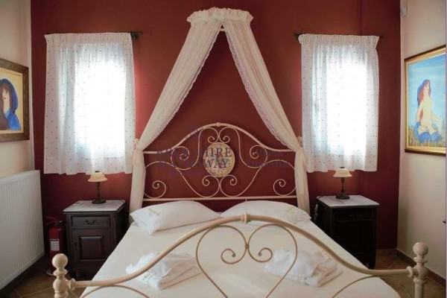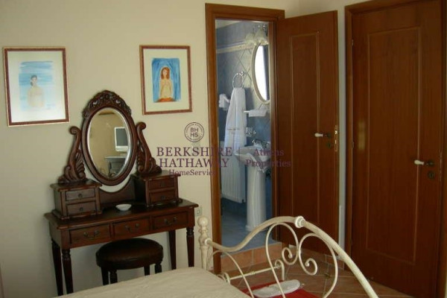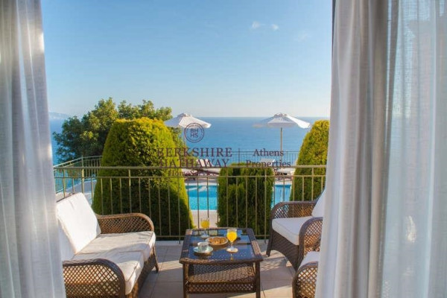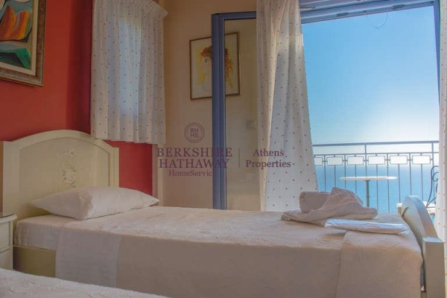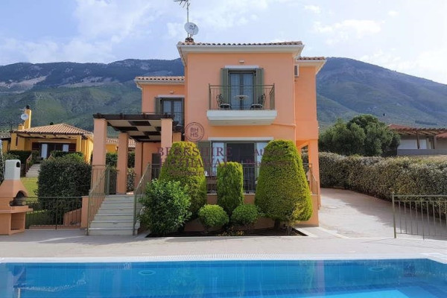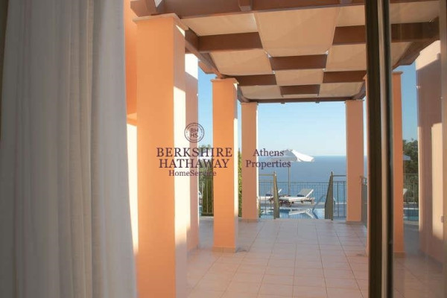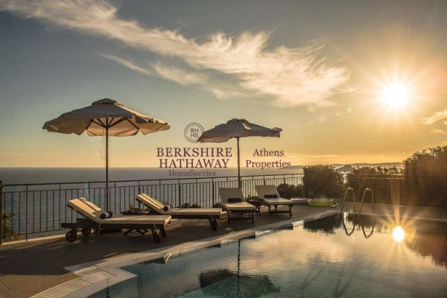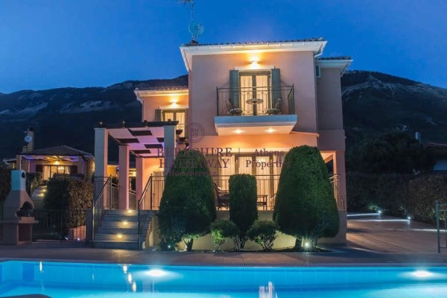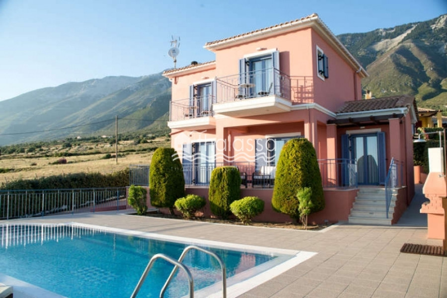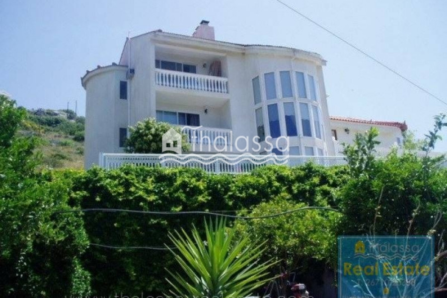1.000.000
368 m²
8 bedrooms
6 bathrooms
| Location | Kefalonia-City (Kefalonia Prefecture) |
| Price | 1.000.000 € |
| Living Area | 368 m² |
| Land area | 2907 m² |
| Type | Residence For sale |
| Bedrooms | 8 |
| Bathrooms | 6 |
| Floor | Ground floor |
| Levels | 2 |
| Year built | 2011 |
| Heating | - |
| Energy class | Issuance of Energy Efficiency Certificate in progress |
| Realtor listing code | 1706704 |
| Listing published | |
| Listing updated | |
| Distance to sea | 500 meters | Distance to center | 2000 meters | ||||
| Distance to port / airport | 2000 meters | Land area | 2907 m² | ||||
| Access by | - | Zone | - | ||||
| Orientation | - | Parking space | Yes | ||||
| View | Newly built | ||
| Air conditioning | Furnished | ||
| Parking | Garden | ||
| Pets allowed | Alarm | ||
| Holiday home | Luxury | ||
| Satellite dish | Internal stairway | ||
| Elevator | Storage room | ||
| Veranda | Pool | ||
| Playroom | Fireplace | ||
| Solar water heater | Loft | ||
| Safety door | Penthouse | ||
| Corner home | Night steam | ||
| Floor heating | Preserved | ||
| Neoclassical |
Description
Kefalonia, an island with great historical and cultural value, is the biggest island of the Ionian Sea. It combines mountainous areas with forests of unique natural beauty, along with beautiful small and secret or large beaches with soft white sand and blue-green waters. Most beaches are quiet with natural shade and offer opportunities for water sports.
In a magnificent, elevated location in the southern part of Kefalonia we offer you a unique complex of three autonomous villas of luxurious construction with breathtaking view to the endless blue of the Ionian Sea, in a plot of total surface of 3.000 m².
The villas combine functionality and comfort in an exceptional environment in order to offer idyllic accommodation and relaxation to the residents. They are located directly above the beautiful beach of Lefka and at a distance of about 20 km from the town of Argostoli, the port and the International Airport of Kefalonia.
The first villa of 99 sq.m., extends over two levels and has a private swimming pool of 30 sq.m. and an excellent surrounding area. The view is magnificent all day long with the romantic sunset as a highlight. The ground floor features the living room, the dining room and the kitchen in a comfortable and bright open plan area and a bathroom. The internal staircase leads to the upper floor to the master bedroom (with en-suite bathroom), a second bedroom and an additional bathroom. All rooms on both levels have large verandas with unobstructed view of the Ionian Sea.
The second villa of 99 sq.m too, is of the same architecture and offers the same specifications. It is developed over two levels and has a private swimming pool of 30 sq.m. and a very beautiful surrounding area. The panoramic view around the swimming pool or on the terraces is amazing towards to the open sea. Both levels are constructed the same way as described above.
The third villa of 170 sq.m. extends over two levels and has a very large and beautifully landscaped garden. On the upper level there are two bedrooms, a full bathroom and an open plan kitchen / dining / living area. The lower level comprises two additional bedrooms, a full bathroom and a large playroom. The view is also breathtaking from both the terraces and the garden.
All villas have their own parking spaces, hot tub in the bathrooms, fireplace in the living room, individual heating and full cooling air conditioning. These villas of particular beauty, high quality construction and privileged location are an excellent investment opportunity for both private and professional use.
Berkshire Hathaway HomeServices Athens Properties, Contact Us: +302105736781, email: [email protected]
Similar searches
The most popular destinations to buy property in Greece
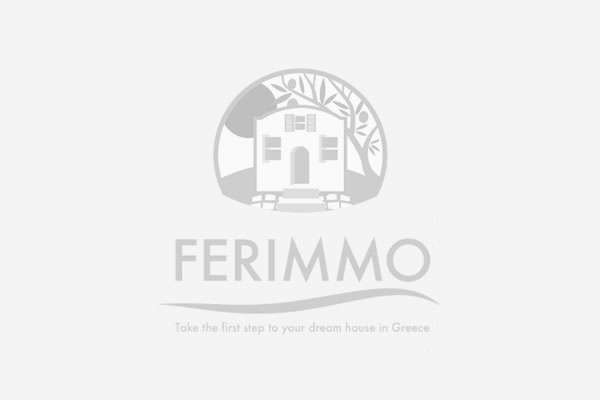
ENEA Real Estate IKE
Berkshire Hathaway HomeServices Athens Properties, Greece
Berkshire Hathaway HomeServices Athens Properties, Greece
Contact agent
