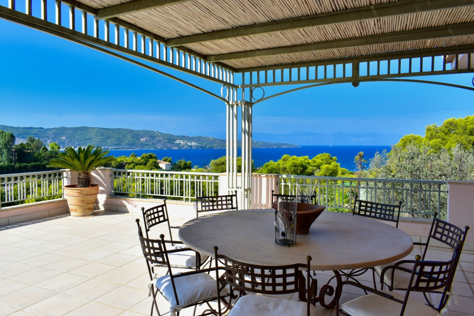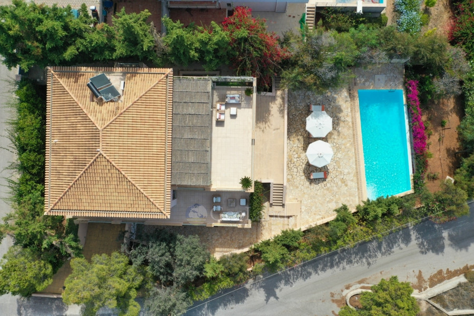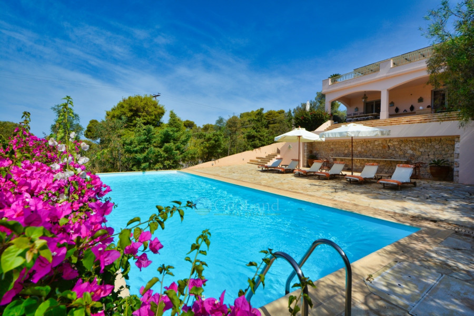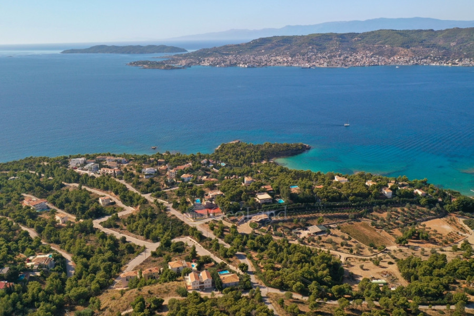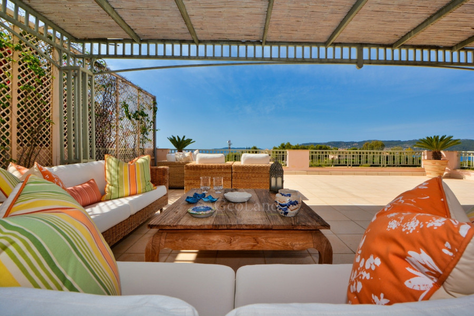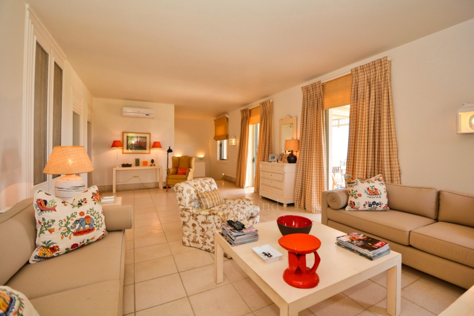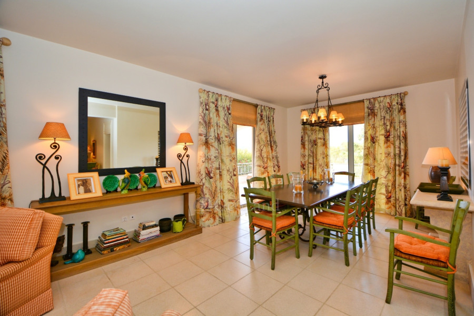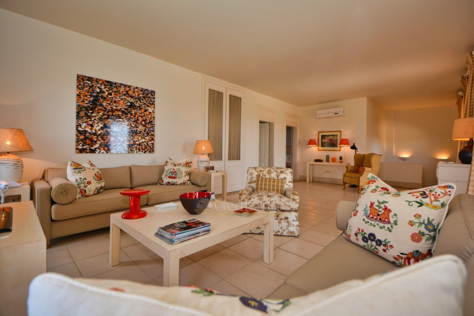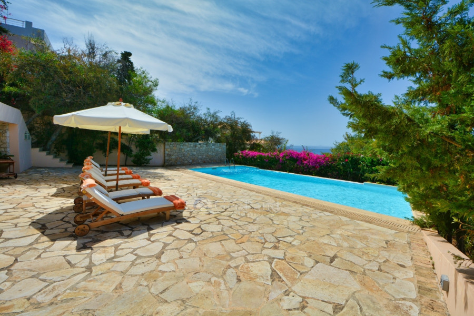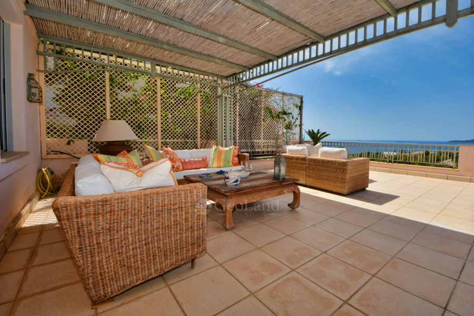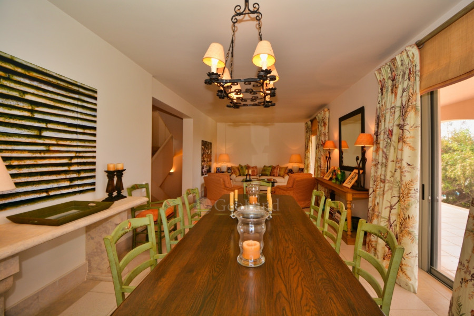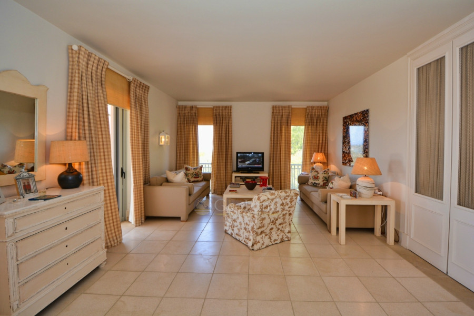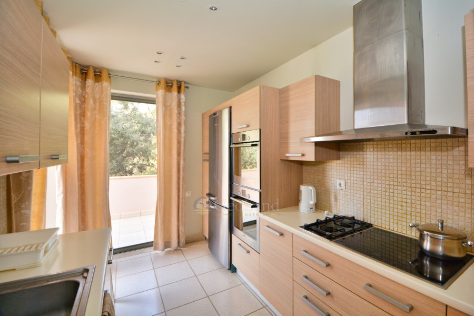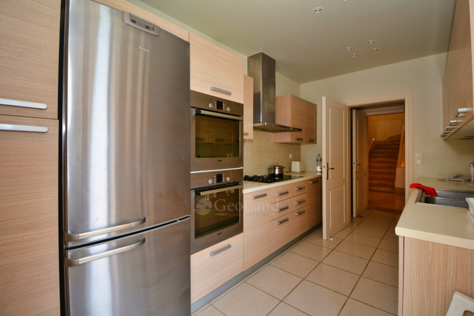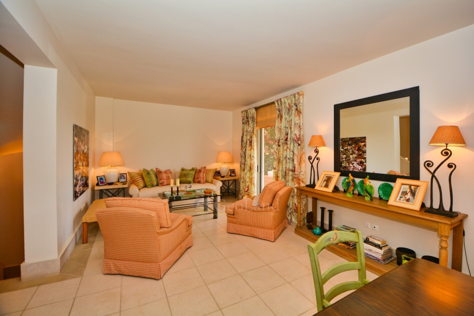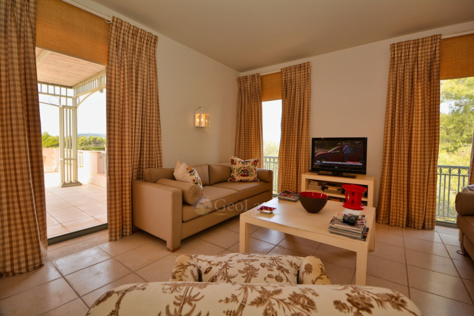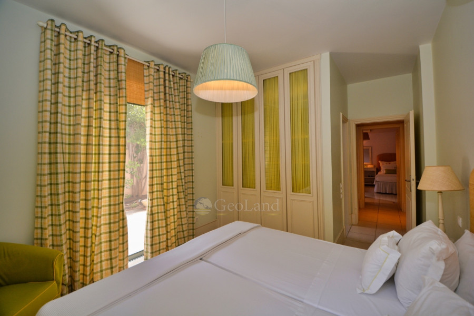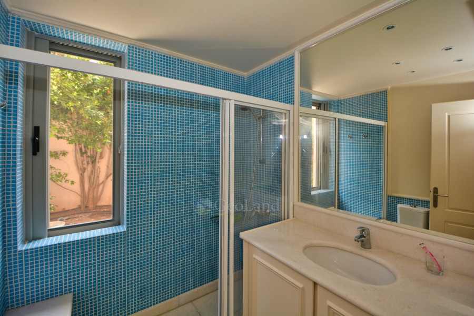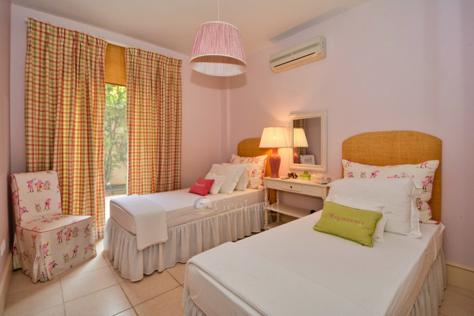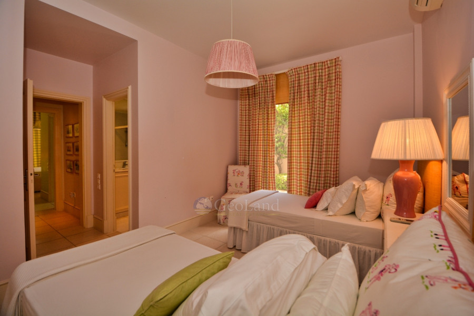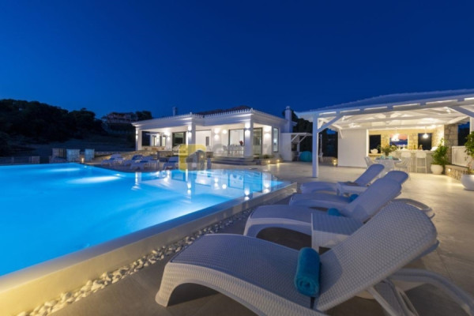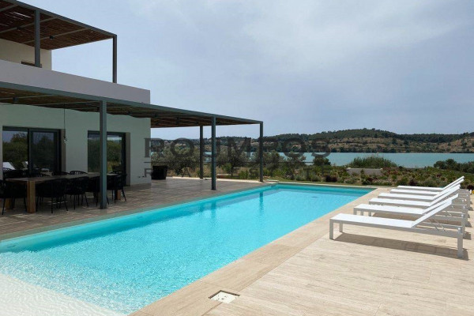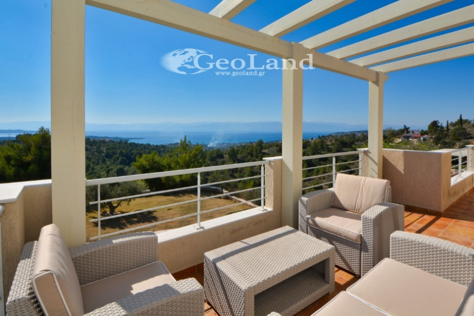2.200.000
450 m²
8 bedrooms
8 bathrooms
| Location | Kranidi (Argolida) |
| Price | 2.200.000 € |
| Living Area | 450 m² |
| Land area | 1006 m² |
| Type | Residence For sale |
| Bedrooms | 8 |
| Bathrooms | 8 |
| WC | 2 |
| Floor | Ground floor |
| Levels | 3 |
| Year built | 2007 |
| Heating | Current |
| Energy class |

|
| Realtor listing code | 1787 |
| Listing published | |
| Listing updated | |
| Distance to sea | 425 meters | Distance to center | 12000 meters | ||||
| Land area | 1006 m² | Access by | Asphalt | ||||
| Zone | Residential | Orientation | South | ||||
| Parking space | Yes | ||||||
| View | Newly built | ||
| Air conditioning | Furnished | ||
| Parking | Garden | ||
| Pets allowed | Alarm | ||
| Holiday home | Luxury | ||
| Satellite dish | Internal stairway | ||
| Elevator | Storage room | ||
| Veranda | Pool | ||
| Playroom | Fireplace | ||
| Solar water heater | Loft | ||
| Safety door | Penthouse | ||
| Corner home | Night steam | ||
| Floor heating | Preserved | ||
| Neoclassical |
Description
Property Code: 1787 - Villa FOR SALE in for € 2.200.000 . This 450 sq. m. Villa consists of 3 levels and features 8 Bedrooms, 2 Livingrooms, 2 Kitchens, 8 bathrooms and 2 WC. The property also boasts Heating system: Individual - Electric, marble and tile floor, view of the Sea, Window frames: Aluminium, Armourplated door, parking, a storage unit sqm, garden, fireplace, swimming pool, A/C, alarm system, awnings, insect screens, double-glazed windows, solar-powered water heater, BBQ, satellite dish, open space, internal staircase, balconies: 60 sqm. The building was constructed in 2007 Plot area: 1006 s.q. . Building Energy Rating: A+ Distance from sea 425 meters, Distance from the city center: 12000 meters, Distance from nearest village: 4000 meters, Distance from nearest airport: 175000 meters, Nearest metro station at 175000 meters. This impressive three-level villa, with a total area of 450 sq.m., is located in the beautiful area of Kostoula, within a corner plot of 1.006 sq.m. The property, with its modern architecture and luxurious amenities, offers a unique living experience, while its location ensures direct views to the sea and the island of Spetses. Available from GEOLAND REAL ESTATE. On the ground floor, the residence features a stylish and bright reception area, which leads to a comfortable living room connected to the dining room, offering a spacious and functional space for social gatherings. The fully equipped kitchen is in direct connection with these areas, while a WC serves this level. In addition, the ground floor hosts three large master bedrooms, each with its own en suite bathroom, ensuring complete privacy. From the large balcony doors of the living room and bedrooms, there is access to a spacious terrace offering unobstructed sea views. The terrace leads directly to the outdoor pool, which is surrounded by an elegant outdoor area with sun loungers and seating, ideal for relaxation.The first floor of the villa has a second living area, which is configured with a kitchenette, offering convenience for hosting guests. On this level are two additional master bedrooms, which also have en suite bathrooms. The large first floor terrace is one of the most unique parts of the property, offering panoramic views of Spetses and the deep blue waters of the Saronic Gulf. The basement level is equally sophisticated and functional. It hosts three more master bedrooms with en suite bathrooms, offering ideal accommodation for guests or staff. In addition, there is a small storage room and a laundry room for daily convenience. The basement also includes an enclosed garage with capacity for two cars, and features an additional storage room and a door directly connected to the interior of the house, ensuring comfort and security.The aesthetics of the villa are in perfect harmony with the natural environment of the area. Large balcony doors, open spaces and carefully selected materials, such as natural stone and wood, give a sense of elegance and warmth. Outdoor spaces include a well-designed garden with Mediterranean plants and various seating areas, ideal for relaxing or social events. The location of the property is excellent, as it is within walking distance from the port of Kostas and Spetses, ensuring easy access to all the amenities and activities of the area. This is a truly unique villa, which combines luxury, comfort and a strategic location, making it the ideal choice for those seeking a high quality residence in one of the most beautiful areas of Greece. For more information or to arrange a visit to the property, please do not hesitate to contact Geoland!!!!!
Recently Viewed Properties
Similar searches
The most popular destinations to buy property in Greece
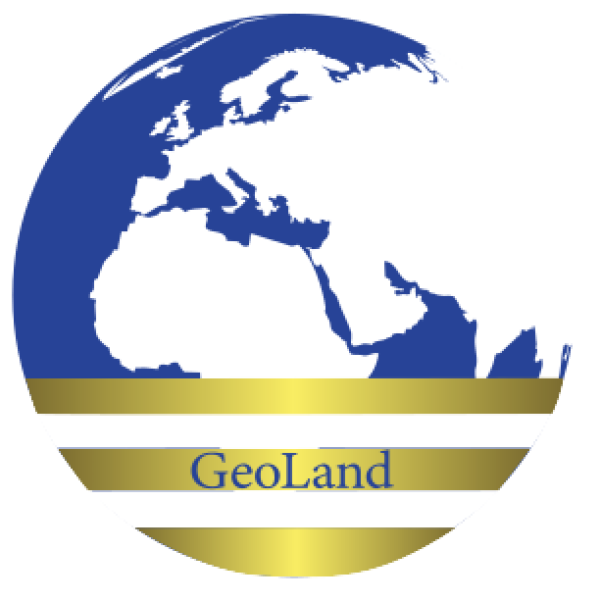
GEOLAND REAL ESTATE L.P.
Geoland Portoheli E.E.
Geoland Portoheli E.E.
Contact agent
