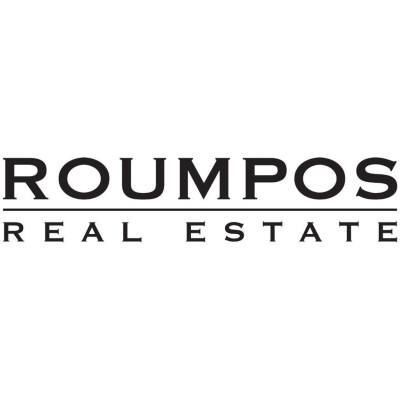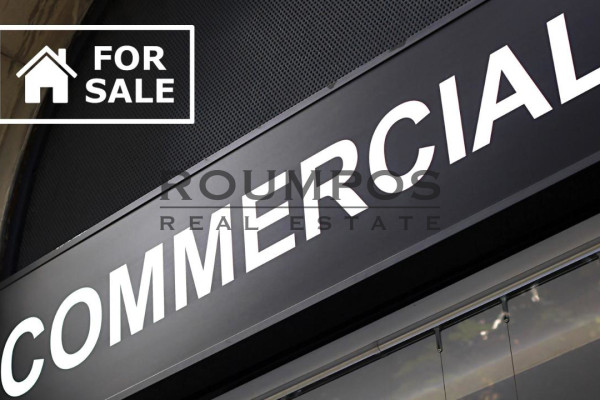38.000
3070 m²
| Location | Chalandri (North Athens) |
| Price | 38.000 € |
| Living Area | 3070 m² |
| Type | Commercial property For rental |
| Floor | Ground floor |
| Levels | 4 |
| Year built | 1969 |
| Heating | - |
| Energy class |

|
| Realtor listing code | 1062371 |
| Listing published | |
| Listing updated | |
| Access by | No road access | Zone | Residential | ||||
| Orientation | East | Parking space | Yes | ||||
| View | Newly built | ||
| Air conditioning | Furnished | ||
| Parking | Garden | ||
| Pets allowed | Alarm | ||
| Holiday home | Luxury | ||
| Satellite dish | Internal stairway | ||
| Elevator | Storage room | ||
| Veranda | Pool | ||
| Playroom | Fireplace | ||
| Solar water heater | Loft | ||
| Safety door | Penthouse | ||
| Corner home | Night steam | ||
| Floor heating | Preserved | ||
| Neoclassical |
Description
Avenue on the Mediterranean Avenue, a total area (viewing offices) of a total area, 3070 sq.m.
The property is developed in 2 buildings, of which part of the A building and by the clergy of the B building is sold.
In detail:
A building (on the Mediterranean Avenue)
• Basement (ground floor sense due to soil call) total surface 690 sqm. Storage space.
• 1st floor of a total area of 985 sq.m.
B building (rear face)
• 2nd floor, total surface 616 sqm
• 1st floor surface of 163 sqm where it has a bathroom and a kitchen. At this level there is access from the basic entrance of the B building and from the ground floor of the 1st building.
• Basement (ground floor sense due to soil call)- total surface of 616 sqm which is divided into 2 separate sections. The 1st section 260 sqm is used as an office space and the 2nd 356 sqm as storage / auxiliary space.
*From the 1st floor of the building A we are transferred internally to the 2nd floor of the B building.
The surroundings have 17 exclusive parking spaces.
Additional features: internal and outer staircase. 3 elevators, where 2 serve both buildings while the 3rd serves only the B building.
Distances from:
Metro Holargos: less than 200 meters
Constitution: 7 km Airport: 20 km
Roumpos Real Estate
No similar searches
The most popular destinations to buy property in Greece

Roumpos Real Estate
Angelos Roumpos
Angelos Roumpos
Contact agent














