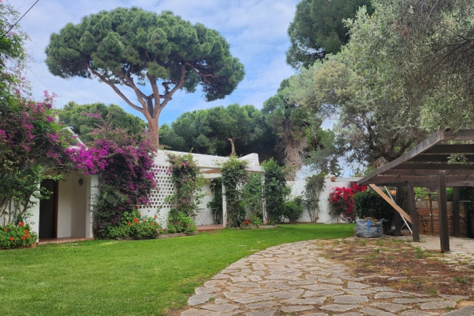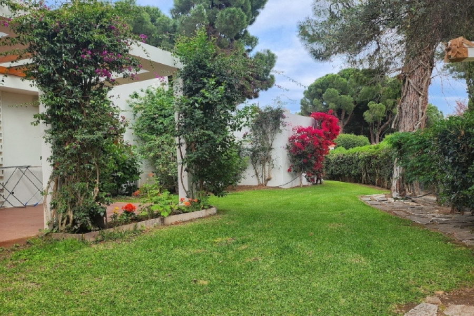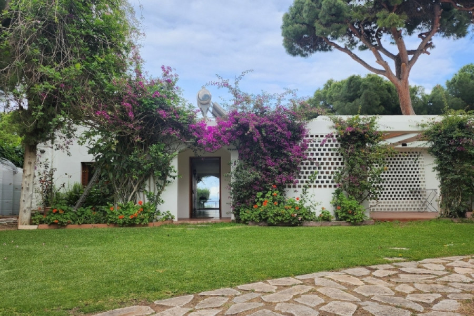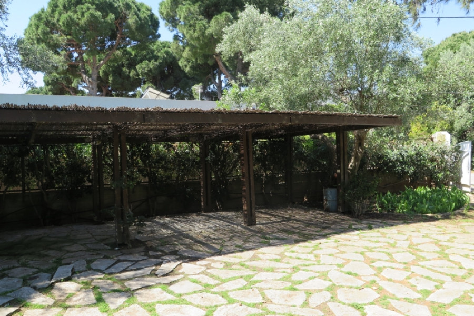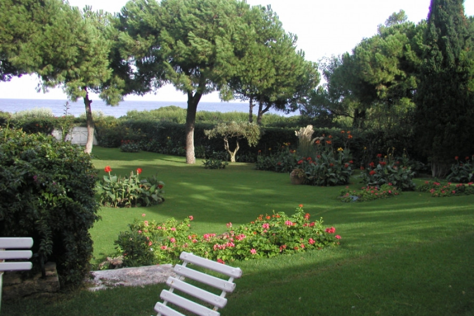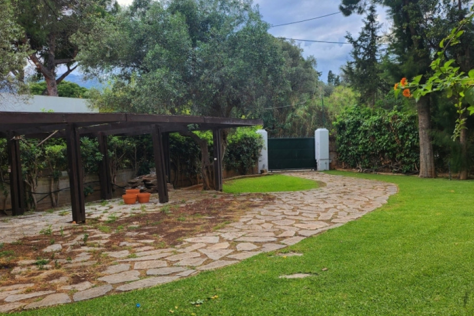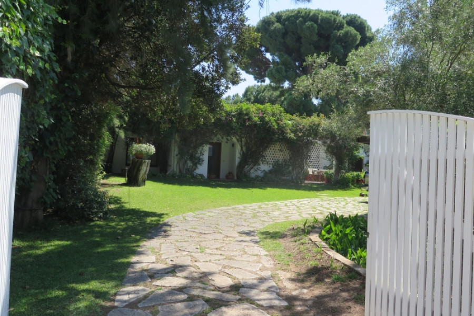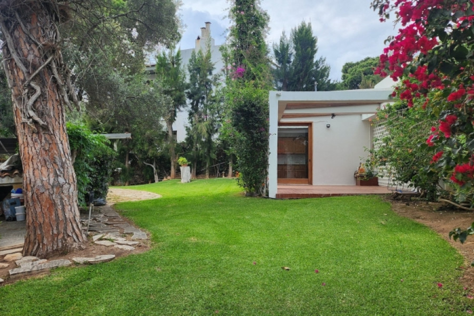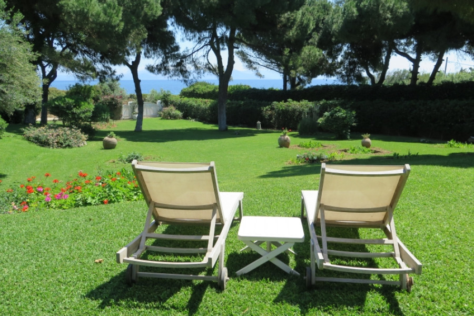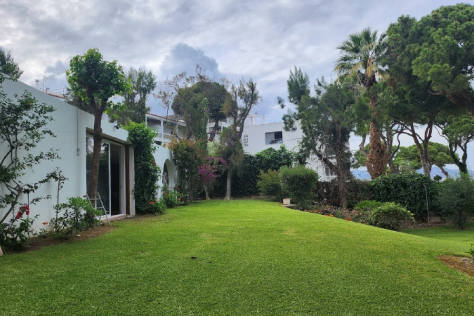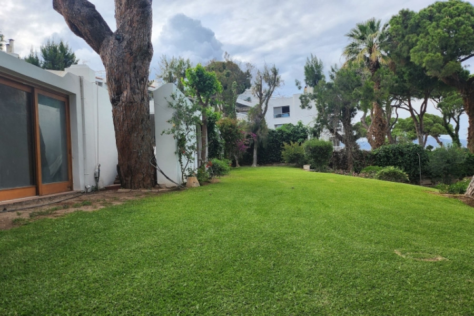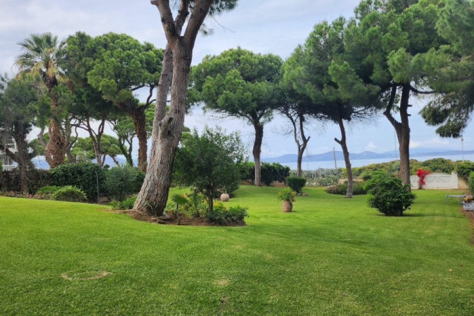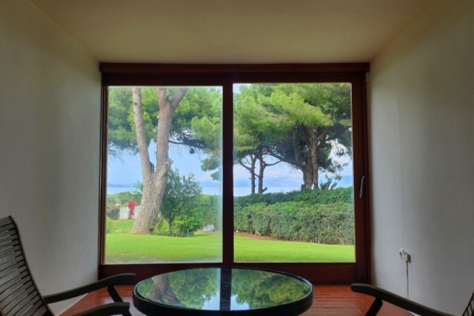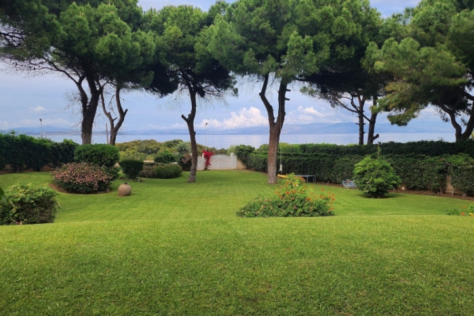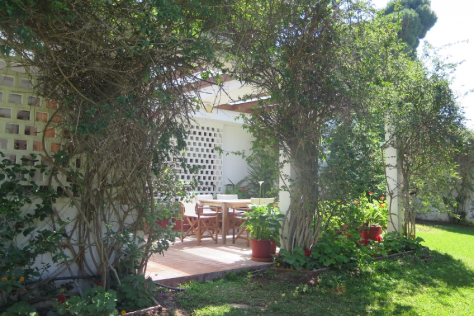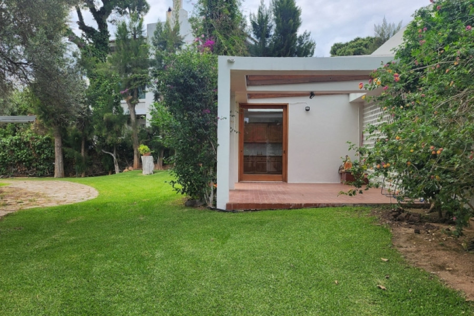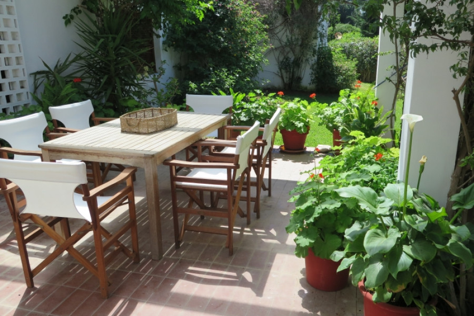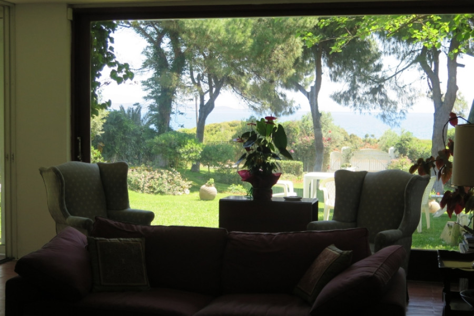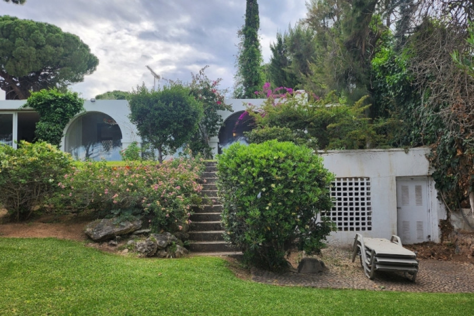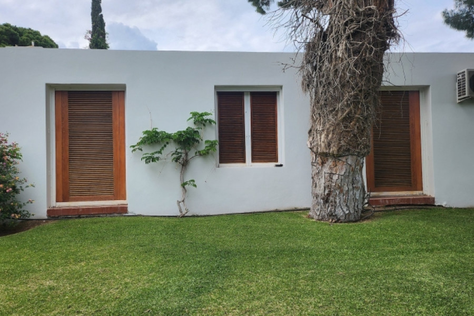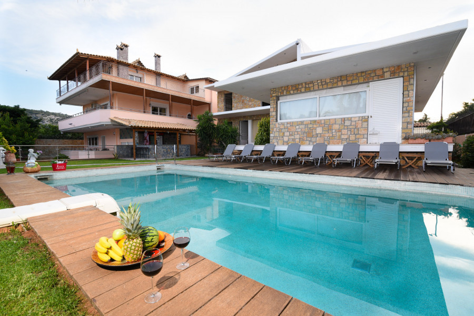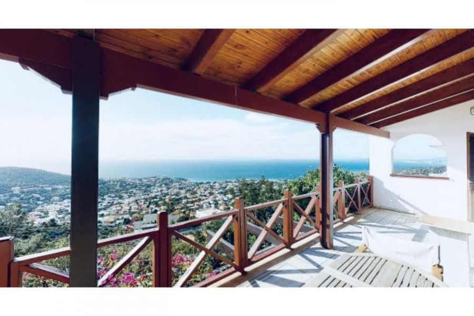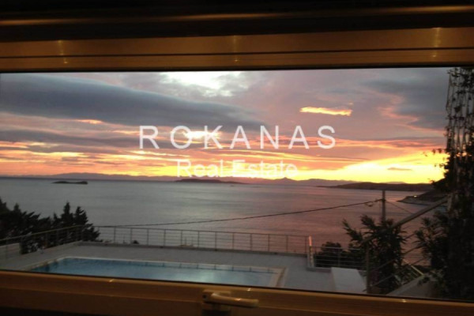2.300.000
428 m²
5 bedrooms
3 bathrooms
| Location | Nea Makri (East Athens) |
| Price | 2.300.000 € |
| Living Area | 428 m² |
| Land area | 2524 m² |
| Type | Residence For sale |
| Bedrooms | 5 |
| Bathrooms | 3 |
| Floor | Ground floor |
| Year built | 1975 |
| Heating | Petrol |
| Energy class |

|
| Realtor listing code | 1-458 |
| Listing published | |
| Listing updated | |
| Distance to sea | 70 meters | Land area | 2524 m² | ||||
| Access by | - | Zone | Residential | ||||
| Orientation | East | Parking space | Yes | ||||
| View | Newly built | ||
| Air conditioning | Furnished | ||
| Parking | Garden | ||
| Pets allowed | Alarm | ||
| Holiday home | Luxury | ||
| Satellite dish | Internal stairway | ||
| Elevator | Storage room | ||
| Veranda | Pool | ||
| Playroom | Fireplace | ||
| Solar water heater | Loft | ||
| Safety door | Penthouse | ||
| Corner home | Night steam | ||
| Floor heating | Preserved | ||
| Neoclassical |
Description
Property Code: 1-458 - House FOR SALE in Nea Makri Agios Andreas for € 2.300.000 . This 428 sq. m. House is on the Ground floor and features 5 Bedrooms, 3 Livingrooms, Kitchen, 3 bathrooms . The property also boasts Heating system: Autonomous heating - Oil, tiled floor, parking, a storage unit sqm, garden, fireplace, alarm system, electrical appliances, open space. The building was constructed in 1975 Plot area: 2524 s.q. . Building Energy Rating: G Distance from sea 70 meters, Fantastic villa 428sqm on one level, designed by the famous architect of the modern movement Pericles Sakellariou facing the
sea. The property is located on the
sea front and covers an area of 2.500 square meters. A road separates it from
the beach. The view is superb and so is the garden. All bedrooms and reception areas have views to the sea or to the lovely lush garden. It consists of the following rooms:
A master bedroom with sitting
area 7.50X5.00m with en suite bathroom with a large office - sitting area and a fireplace. Two bedrooms (one double &
one single) 4.00x3.50m, sharing a bathroom with Jacuzzi
Two airconditioned bedrooms
(one twin and one double) 4.00x4.50m sharing a bathroom and a small sitting
area with kitchenette
The living areas include a large living room10.75X5.00m with a fireplace and library - office space, a covered porch of 25sq.m. with incredible views of the garden and the sea used
as a dining room. It seats 14 persons. and a further smaller sitting area in the bedroom wing. The kitchen is another highlight of the house both for its size 8.00x4.00m and design as well as for the skylight and the garden terrace. The basement of 70sqm which needs renovation consists of 2 rooms and 1 bathroom and can be configured as a laundry room and a maid's room. The garden that surrounds the house creates relaxation corners or meeting places with family and friends offering unobstructed views to the sea which is just a few steps away.
Recently Viewed Properties
Similar searches
The most popular destinations to buy property in Greece

The Realtops
Polytimi Tranidou
Polytimi Tranidou
Contact agent
