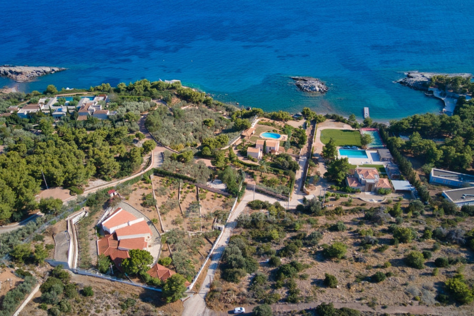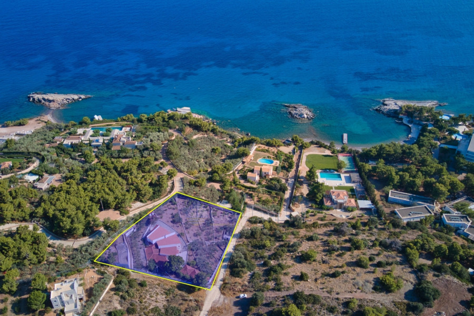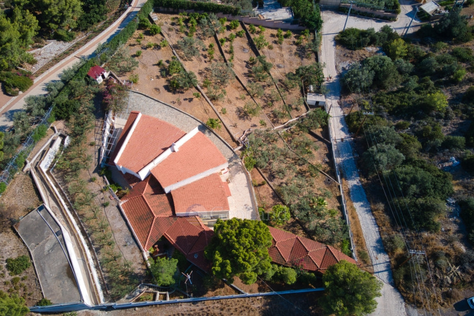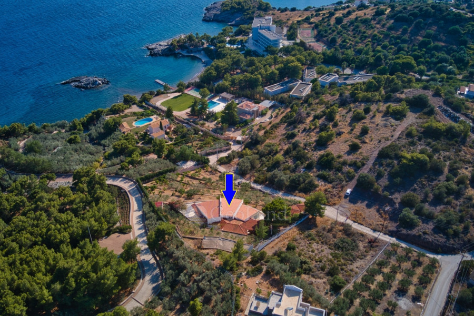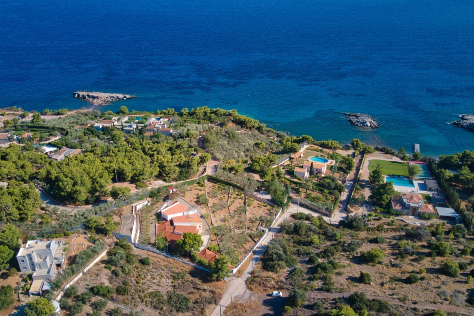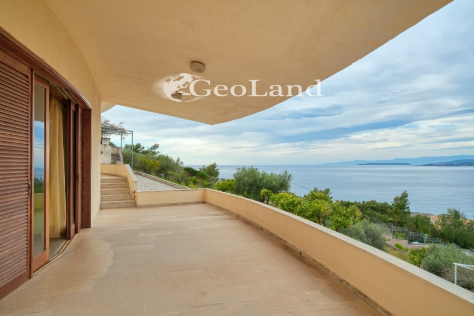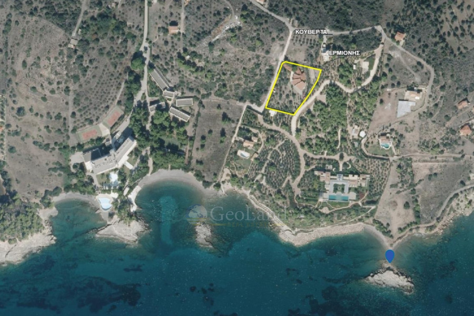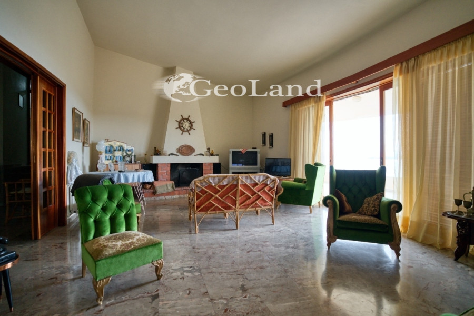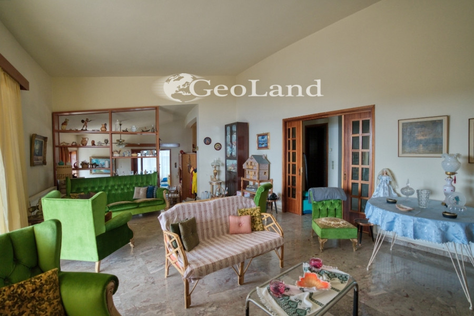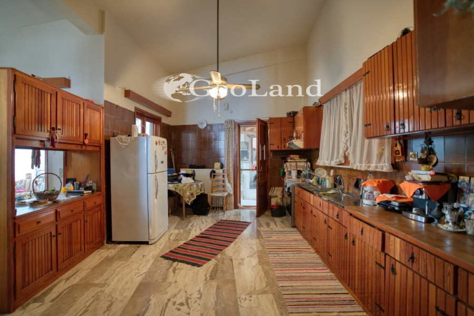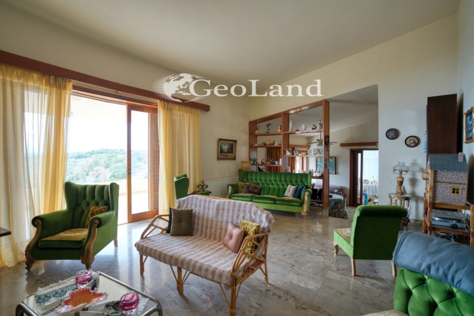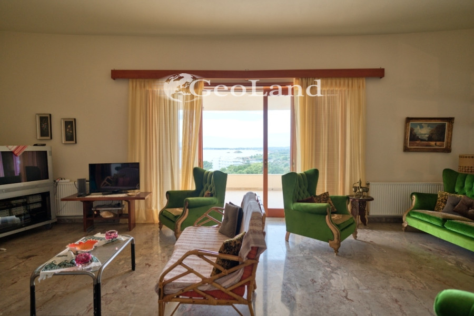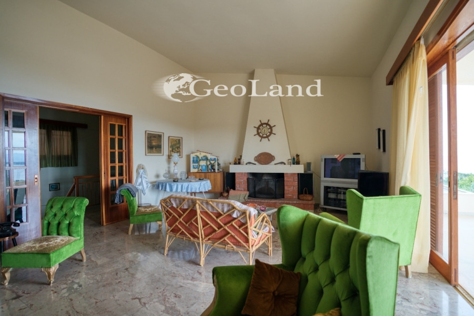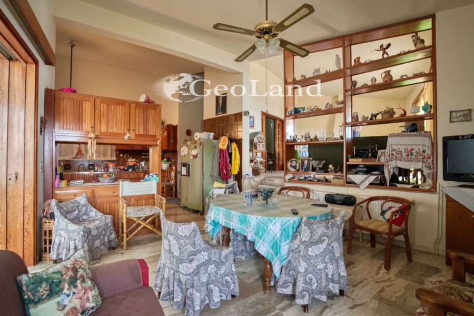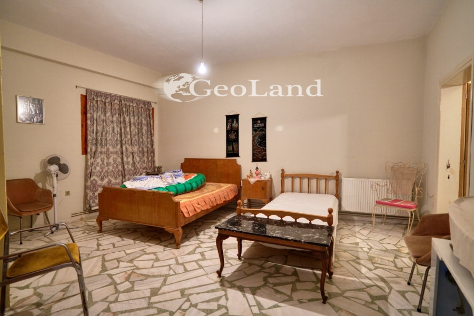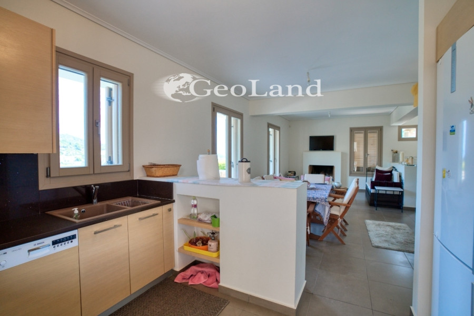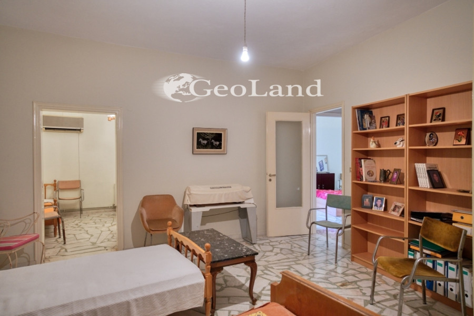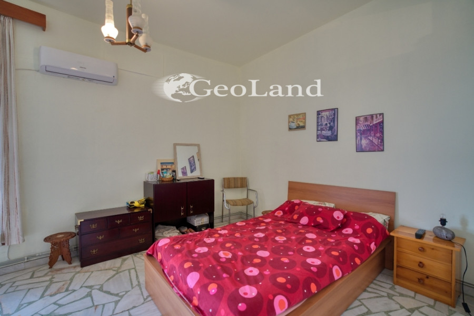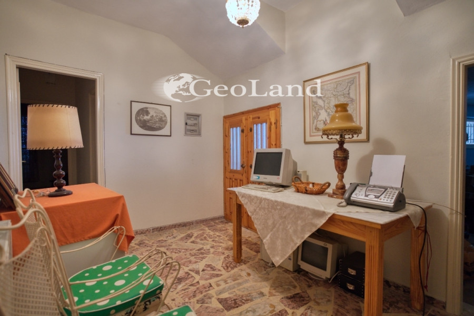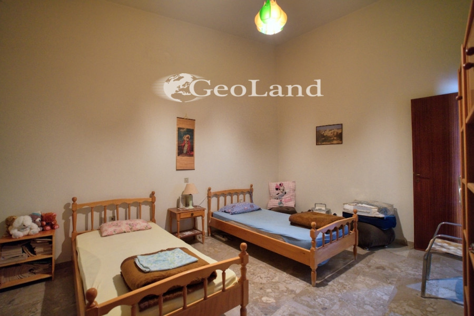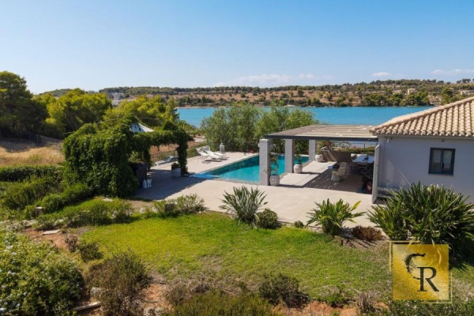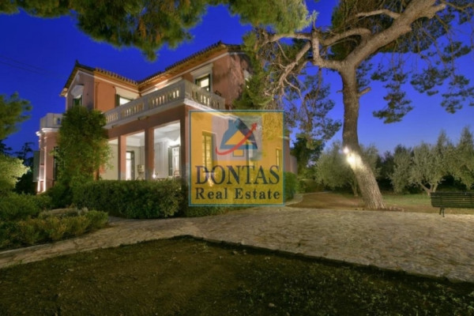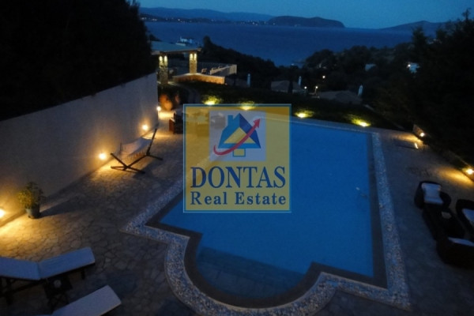2.000.000
280 m²
6 bedrooms
2 bathrooms
| Location | Ermioni (Argolida) |
| Price | 2.000.000 € |
| Living Area | 280 m² |
| Land area | 4610 m² |
| Type | Residence For sale |
| Bedrooms | 6 |
| Bathrooms | 2 |
| Floor | Ground floor |
| Year built | 1980 |
| Heating | Petrol |
| Energy class |

|
| Realtor listing code | 4388 |
| Listing published | |
| Listing updated | |
| Distance to sea | 150 meters | Distance to center | 10000 meters | ||||
| Land area | 4610 m² | Access by | Asphalt | ||||
| Zone | Residential | Orientation | South-West | ||||
| Parking space | Yes | ||||||
| View | Newly built | ||
| Air conditioning | Furnished | ||
| Parking | Garden | ||
| Pets allowed | Alarm | ||
| Holiday home | Luxury | ||
| Satellite dish | Internal stairway | ||
| Elevator | Storage room | ||
| Veranda | Pool | ||
| Playroom | Fireplace | ||
| Solar water heater | Loft | ||
| Safety door | Penthouse | ||
| Corner home | Night steam | ||
| Floor heating | Preserved | ||
| Neoclassical |
Description
Property Code: 4388 - Villa FOR SALE in Ermioni Agioi Anargiroi for € 2.000.000 . This 280 sq. m. furnished Villa is on the Ground floor and features 6 Bedrooms, 2 Livingrooms, 2 Kitchens, 2 bathrooms . The property also boasts Heating system: Autonomous heating - Oil, marble floor, view of the Sea, Window frames: Wooden, parking, a storage unit 25 sq.m. sqm, garden, fireplace, A/C, electrical appliances, insect screens, BBQ, off-peak electricity rates during night hours, open space, internal staircase, balconies: 45 sqm. The building was constructed in 1980 Plot area: 4610 s.q. . Building Energy Rating: D Distance from sea 150 meters, Distance from the city center: 10000 meters, Distance from nearest village: 6000 meters, Distance from nearest airport: 175000 meters, Nearest metro station at 178000 meters. In a small bay with unlimited views due to the slope of the plot and only 150 meters from the sea is the villa built in the 80's. The house, which is in need of renovation, consists of 2 separate levels which are connected to each other by a comfortable internal staircase. The ground floor consists of a kitchen, a bathroom, a spacious hall and 3 bedrooms. On the same level is the garage of the house. The main floor is dominated by the large living room with fireplace, glazed windows and a terrace overlooking the beach. There is also the kitchen, an additional living room, 3 bedrooms and 1 bathroom. Outside there is a covered BBQ area and there is also the possibility of constructing a swimming pool. This property is being marketed by Geoland Real Estate and gives the new owner the opportunity to create a little paradise. Contact us to book your appointment. co
Recently Viewed Properties
Similar searches
The most popular destinations to buy property in Greece
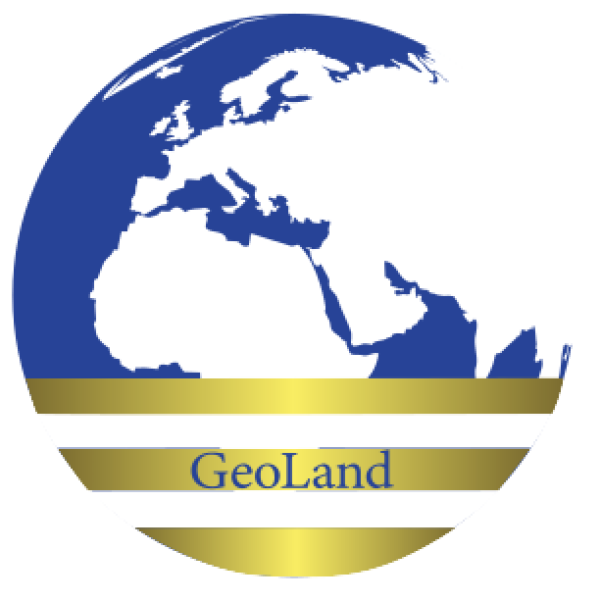
GEOLAND REAL ESTATE L.P.
Geoland Portoheli E.E.
Geoland Portoheli E.E.
Contact agent
