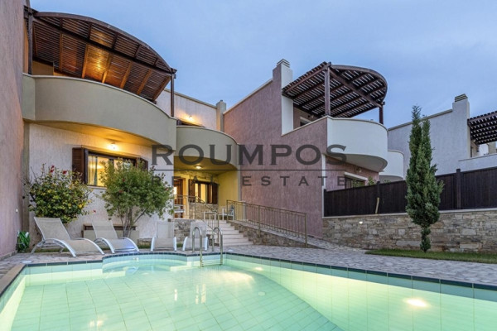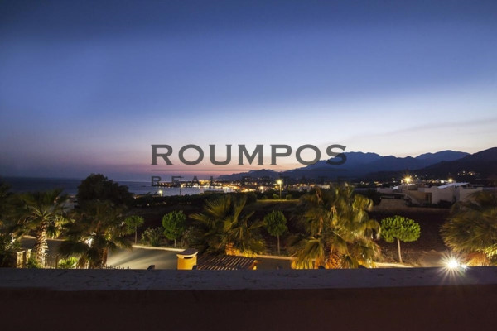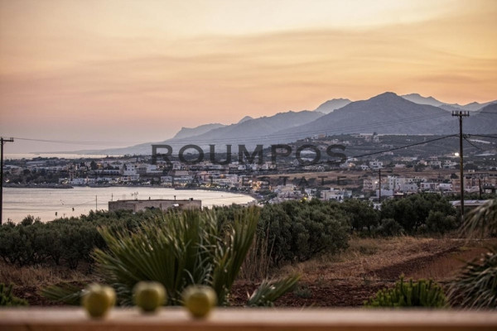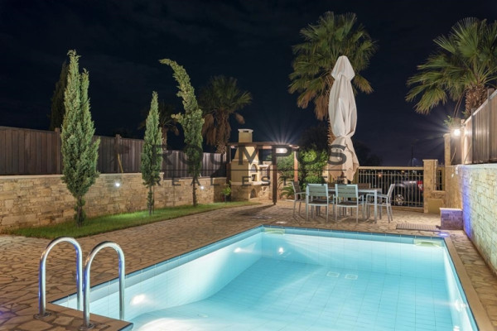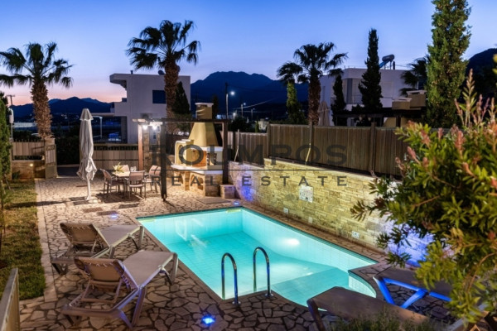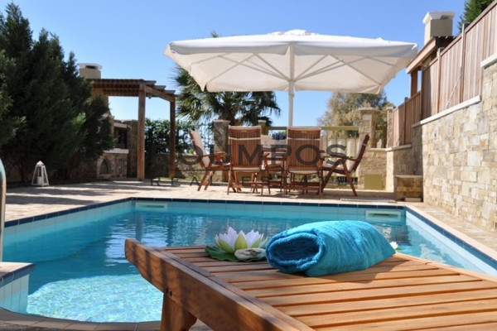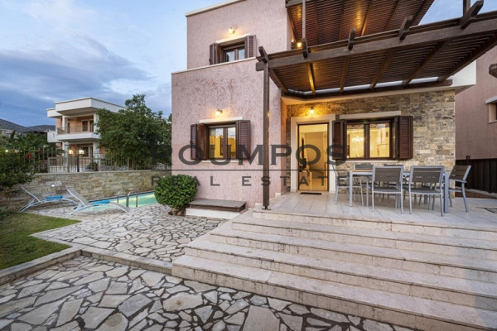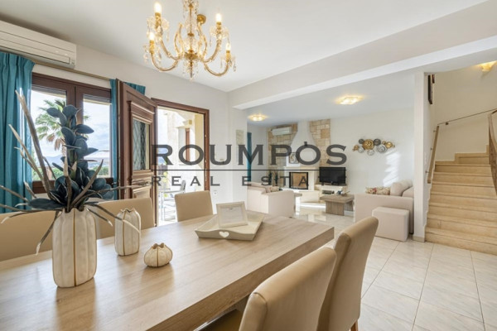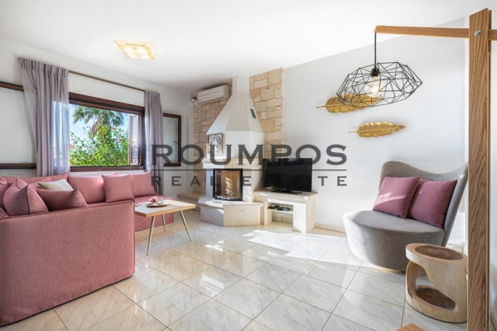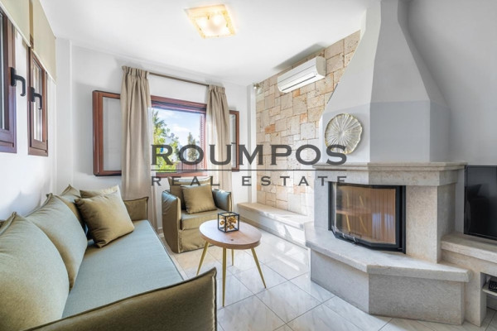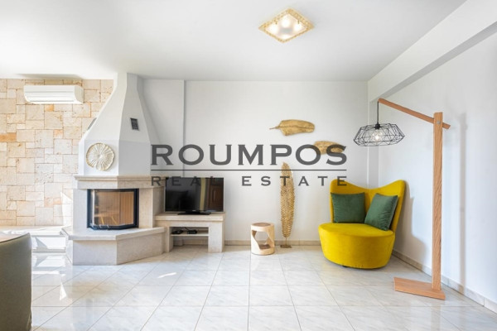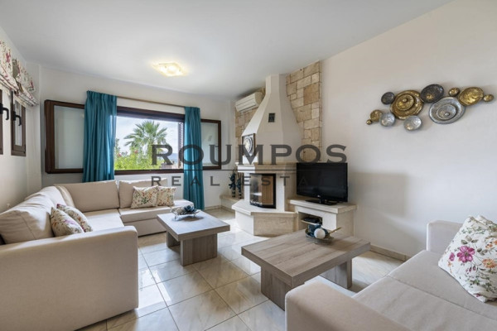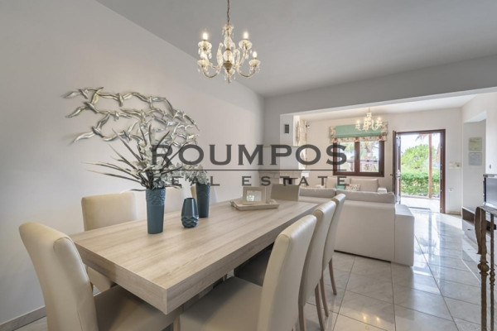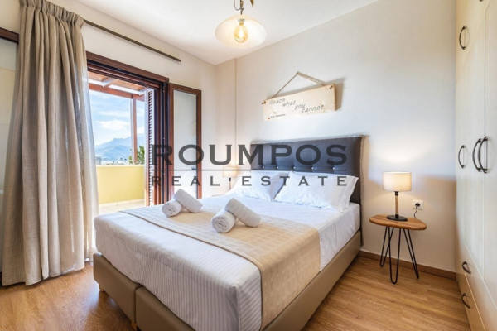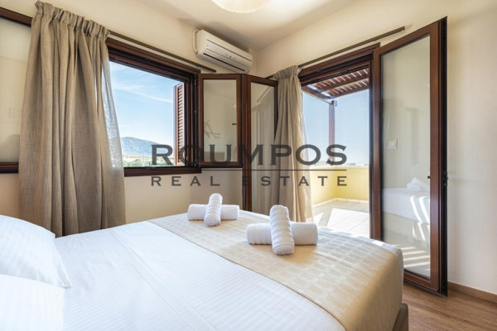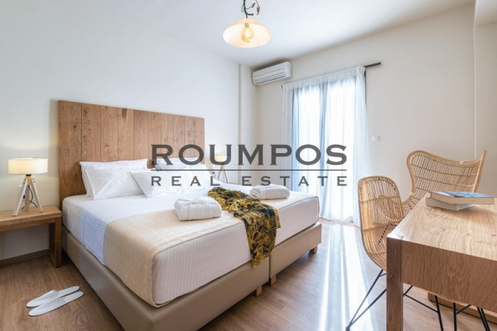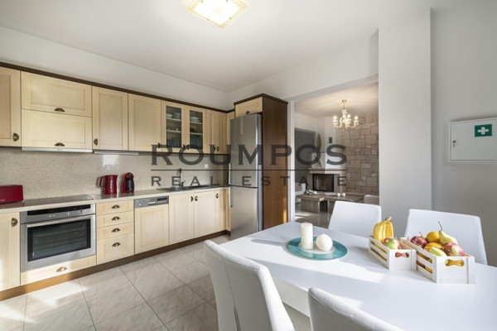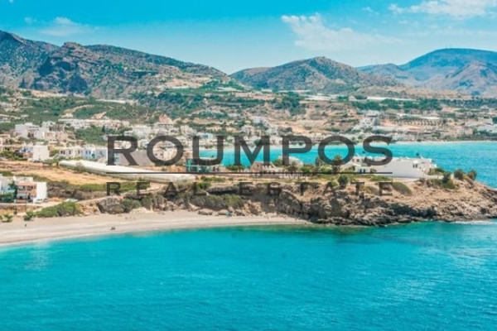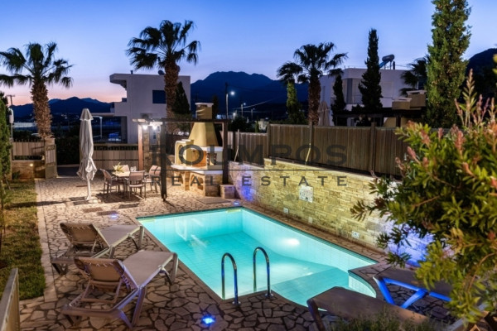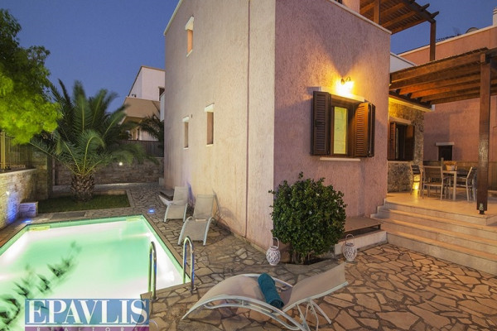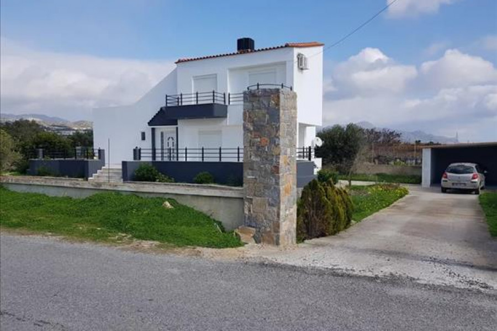430.000
218 m²
n.a.
4 bathrooms
| Location | Makrys Gialos (Lasithi Prefecture) |
| Price | 430.000 € |
| Living Area | 218 m² |
| Type | Residence For sale |
| Bedrooms | n.a. |
| Bathrooms | 4 |
| Floor | Ground floor |
| Levels | 1 |
| Heating | Petrol |
| Energy class |

|
| Realtor listing code | 1048260 |
| Listing published | |
| Listing updated | |
| Distance to sea | 150 meters | Access by | No road access | ||||
| Zone | Residential | Orientation | East | ||||
| Parking space | No | ||||||
| View | Newly built | ||
| Air conditioning | Furnished | ||
| Parking | Garden | ||
| Pets allowed | Alarm | ||
| Holiday home | Luxury | ||
| Satellite dish | Internal stairway | ||
| Elevator | Storage room | ||
| Veranda | Pool | ||
| Playroom | Fireplace | ||
| Solar water heater | Loft | ||
| Safety door | Penthouse | ||
| Corner home | Night steam | ||
| Floor heating | Preserved | ||
| Neoclassical |
Description
We Present to You A Luxurious 218 SQ.M. Seaside Villa with Unlimited Sea Views and the Picturesque Harbor of Makry Gialos. The Property is Located Just 150 Meters from the Beach and Spread Over 3 Levels: Basement, Ground Floor, and Upper Floor, with Covered Outdoor Space and Verandas. It has a total of 4 bedrooms and 4 Bathrooms and a Fully Equipped Kitchen with a Refrigerator, Stoove, and Dishwasher. It features underfloor Heating Systems, Inverter Air Conditioners, A Sauna, Water Massage Devices in One of the Bathrooms, and Complete elegant lighting arrangements. The Property Has a Private Parking Area, A Specularly Designed Barbecue Corner Covered with a Light Wooden Structure, and a private heated pool with a jacuzzi. Optionally, the pool can be covered using retractable roof, which is made of aluminum and polycarbonate sheet. The Property is Thermally Insulated and Soundproofed, and the Facade is Covered with Specielly Shaped Stones. Thanks to the Location of the Plot, as it is positioned on a hill, and due to the direction of the Property, it has views of Both the Sea and the Mountains. This unique residence is located in a standard seaside settlement which offers a building with 4 shops and is compiletely independent. Additional Features: • Floorings - Coatings: Natural Stone, Marbles, Group 4 Ceramic Tiles, Wooden Floors in the Bedrooms • Frames: External: Aluminum with Natural Wood Color and Double Glazing. Internal: Wooden from Ash Wood with Ecological Paint • Additional Facilities: Viessmann Energy Saving System, Private Heated Pool with Jacuzzi. Two-Seater Hydro-Massage Cabin with Hammam, Underfloor Heating, Autonomous Air Conditioning Per Room, Energy Fireplace, Barbecue with Oven and Grill, Automatic Garage Door Mechanism V System, Telephones and Intercom , Surrounding Area with Complete Infrastructure for Drainage, Water Supply, Irrigation, Pergolas, and Fes Made of Irrigation, Lighting, Landscapeed with Automatic Underground Irrigation. Distances from: Beach: 150 Meters Restaurant, Mini-Market: 100 Meters Elounda: 70 km Ierapetra: 22 km Sitia Municipal Airport: 22 km Roumpos Real Estate
Similar searches
The most popular destinations to buy property in Greece
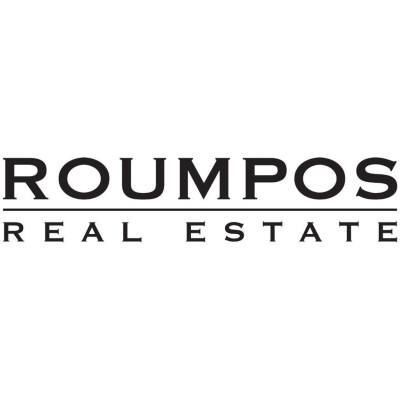
Roumpos Real Estate
Angelos Roumpos
Angelos Roumpos
Contact agent
