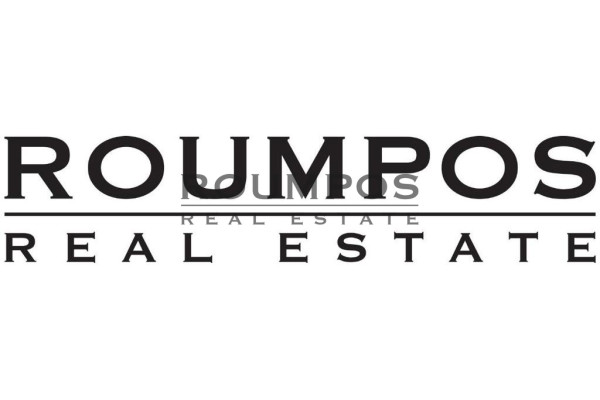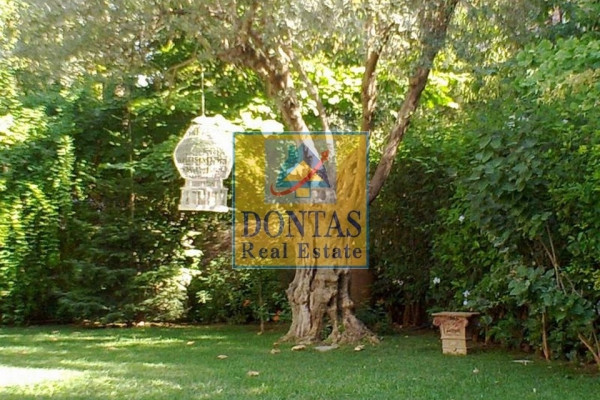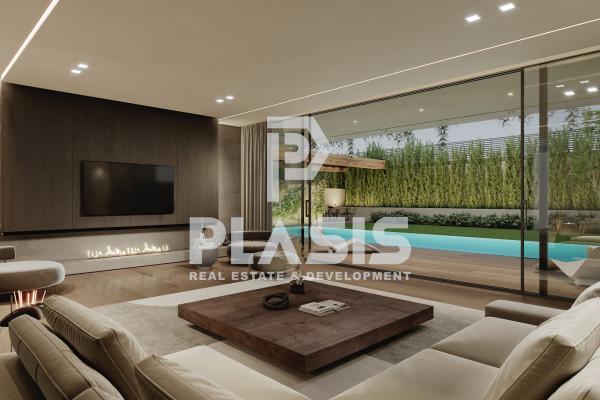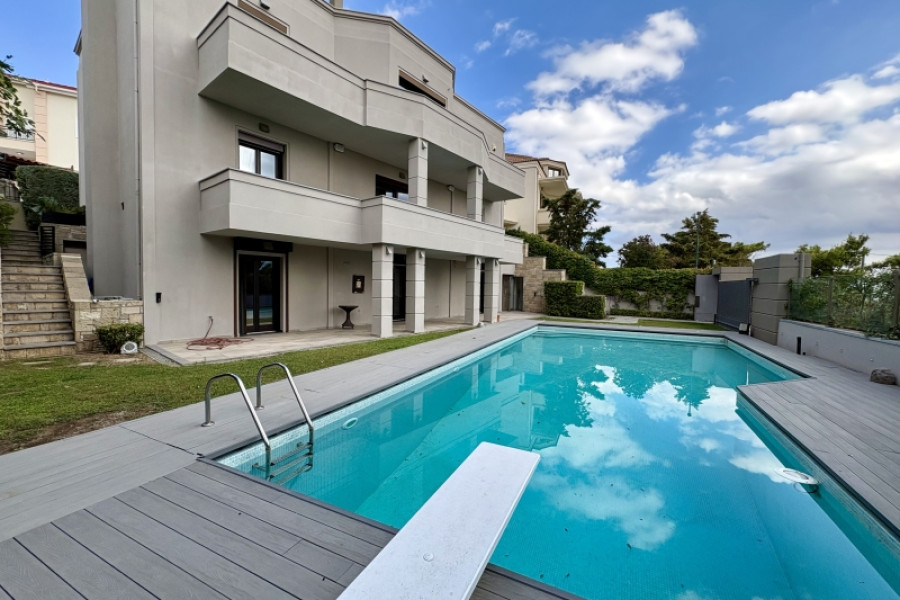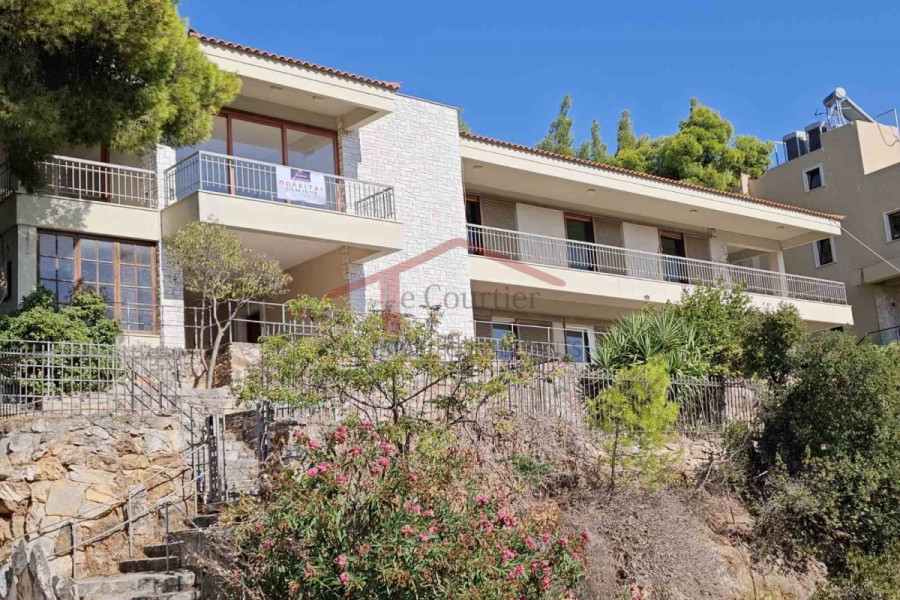2.500.000
590 m²
3 bedrooms
2 bathrooms
| Location | Kifisia (North Athens) |
| Price | 2.500.000 € |
| Living Area | 590 m² |
| Type | Residence For sale |
| Bedrooms | 3 |
| Bathrooms | 2 |
| WC | 2 |
| Floor | Ground floor |
| Levels | 4 |
| Year built | 1990 |
| Heating | Petrol |
| Energy class |

|
| Realtor listing code | 1047279 |
| Listing published | |
| Listing updated | |
| Access by | No road access | Zone | Residential | ||||
| Orientation | East | Parking space | Yes | ||||
| View | Newly built | ||
| Air conditioning | Furnished | ||
| Parking | Garden | ||
| Pets allowed | Alarm | ||
| Holiday home | Luxury | ||
| Satellite dish | Internal stairway | ||
| Elevator | Storage room | ||
| Veranda | Pool | ||
| Playroom | Fireplace | ||
| Solar water heater | Loft | ||
| Safety door | Penthouse | ||
| Corner home | Night steam | ||
| Floor heating | Preserved | ||
| Neoclassical |
Description
In the most prestigious location of Kefalari (Near the Central Square), a Detached House (Vertical Ownership) of 590 SQ.M. Is Available for Sale, Originally Built in 1990 Under the Architectural Supervision of "Manetas".
The Property is Situated on a Corner Plot of 750 SQ.M., Featuring a Beautifully Landscaped, lush garden that surrounds the house Harmoniously on all sides.
The Residence is Developed Across Four Levels, all served by an elevator and an internal staircase.
On the group Floor, there are two spacious living rooms, each. One of the Living Rooms also Includes the Dining Area, with Direct Access to the Separate Kitchen. The Second Living Room Functions as a Study/Lounge Area, Complete with a Cozy Sitting Space and a Stunning Library That Enhances the Warm and Rlaxing Atmosphere. A guest wc is also located on this level. All Rooms on the Ground Floor Offer Direct Access to the Garden, and from the Same Level, There is Internal Access to the Enclosed Garage with a Capacity for Three Vehicles.
On the first floor, there is one Spacious Bedroom and an Additional Room That Can Be Used as An Office, Auxiliary Space, or a Small Child's Room Due to Its Limited size. Both Rooms Are Served by a Shared Bathroom.
The Second Floor Hosts A Master Bedroom, A Small Walk-in Closet, and a Large Bathroom.
The Lower Ground Floor Features a Playroom with a fireplace, a staff/maid's room, a laundry area, a storage room, and a guest wc.
There is also the option to install a swimming pool in the garden.
Additional Features: Alarm System - Elevator - Video Intercom - Boiler - Electrical Appliances
Walking Distance to Shops and the Local Market.
Roumpos Real Estate
Recently Viewed Properties
Similar searches
The most popular destinations to buy property in Greece
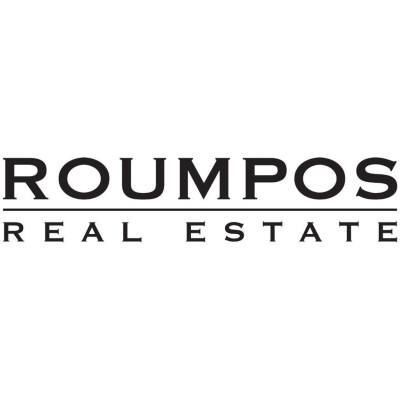
Roumpos Real Estate
Angelos Roumpos
Angelos Roumpos
Contact agent

