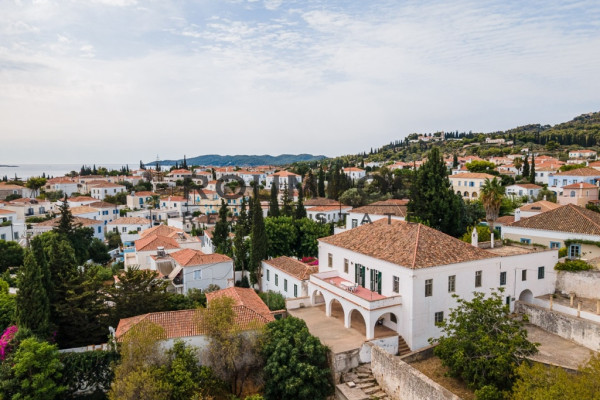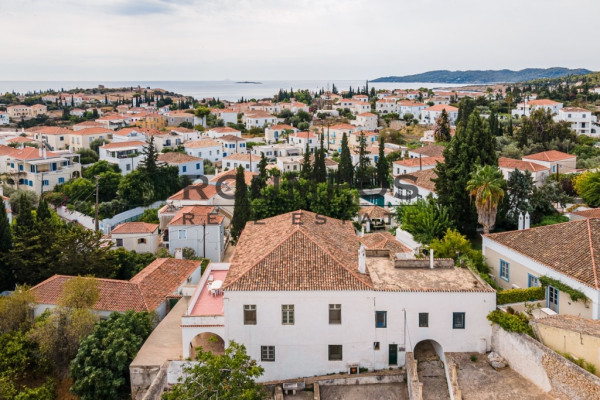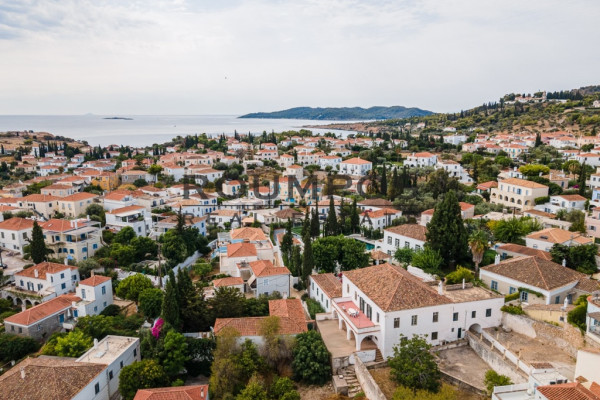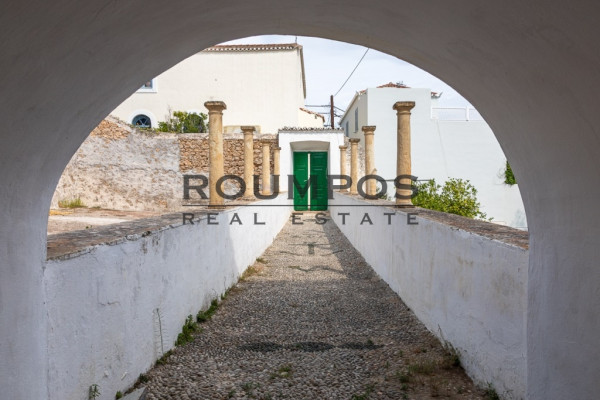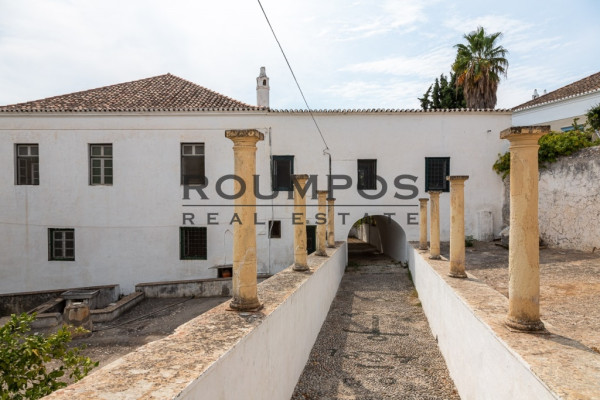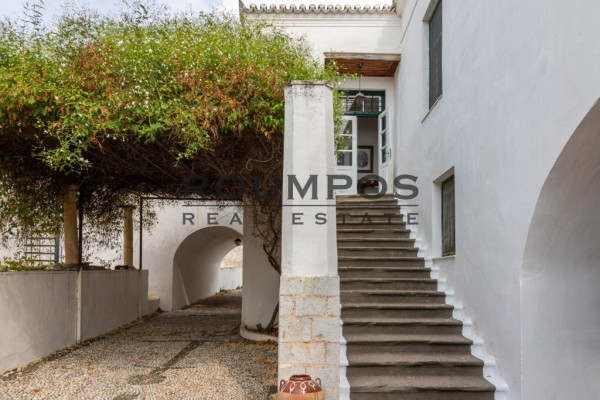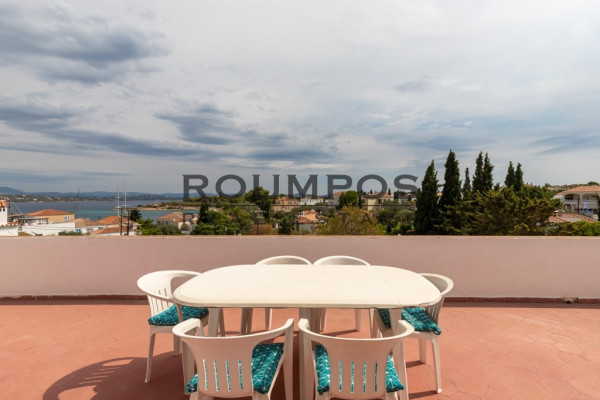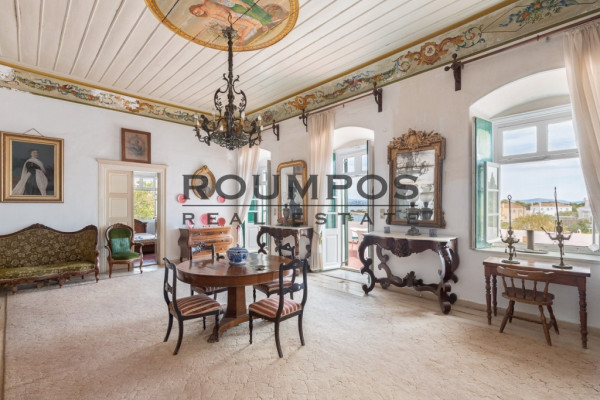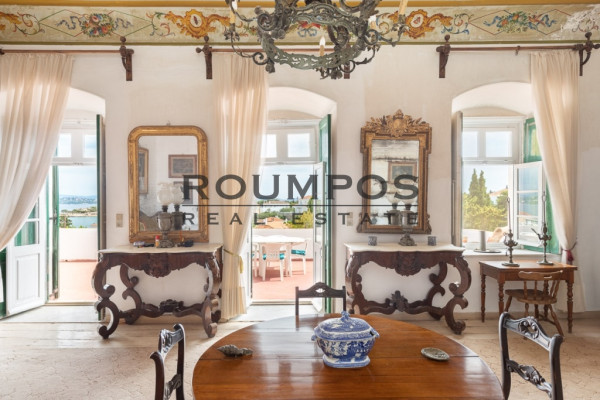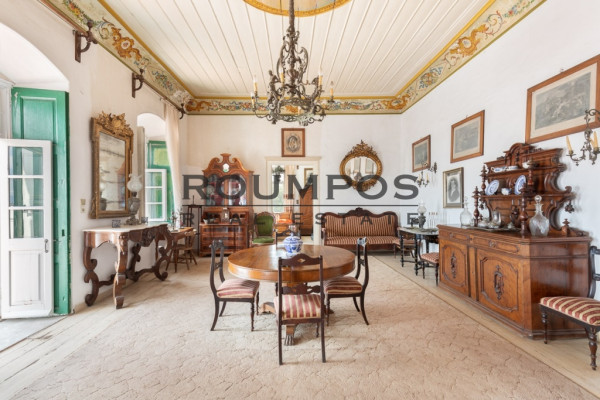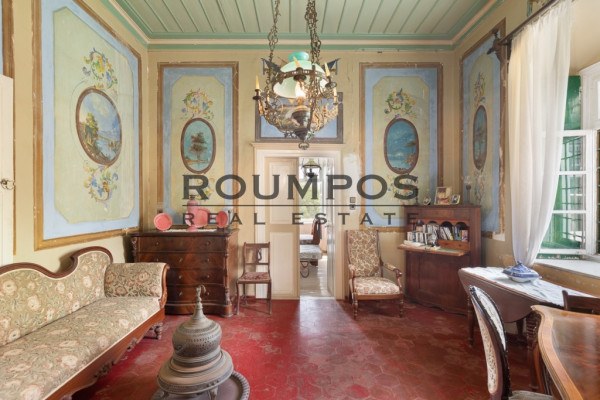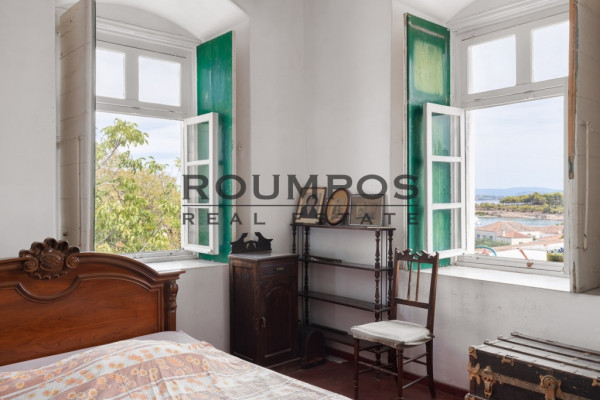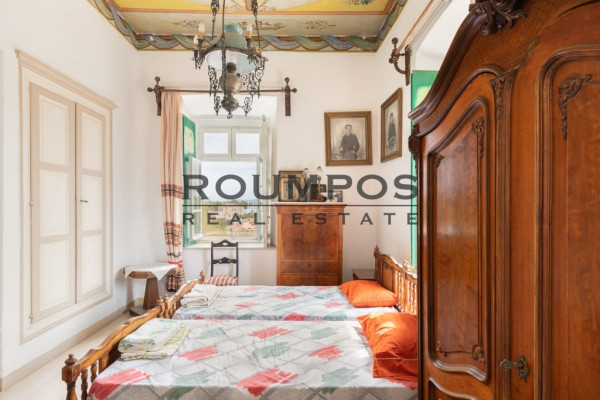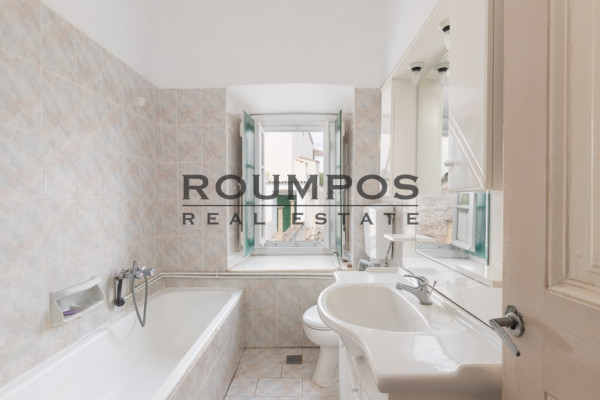6.990.000
700 m²
6 bedrooms
4 bathrooms
| Location | Spetses (Argosaronic Islands) |
| Price | 6.990.000 € |
| Living Area | 700 m² |
| Type | Residence For sale |
| Bedrooms | 6 |
| Bathrooms | 4 |
| Floor | Ground floor |
| Levels | 2 |
| Year built | 1900 |
| Heating | - |
| Energy class |

|
| Realtor listing code | 1046916 |
| Listing published | |
| Listing updated | |
| Distance to sea | 300 meters | Access by | No road access | ||||
| Zone | Residential | Orientation | East | ||||
| Parking space | No | ||||||
| View | Newly built | ||
| Air conditioning | Furnished | ||
| Parking | Garden | ||
| Pets allowed | Alarm | ||
| Holiday home | Luxury | ||
| Satellite dish | Internal stairway | ||
| Elevator | Storage room | ||
| Veranda | Pool | ||
| Playroom | Fireplace | ||
| Solar water heater | Loft | ||
| Safety door | Penthouse | ||
| Corner home | Night steam | ||
| Floor heating | Preserved | ||
| Neoclassical |
Description
Historical Historical Family of Spetses, with a total area of 700 sqm on a plot of 2,000 sqm, with unobstructed views of the old port of Spetses.
This unique property was built in 1807, highlighting the traditional architectural style of Spetses, influenced by Greek and Venetian architecture, decorated with neoclassical and Venetian touches.
It has large balconies, spacious interiors and well -made stone walls, which served the wealthy shipowners and prosperous traders of that time.
Entrance to the plot of the property is made through a pebble road that is a characteristic of Spetses.
The property is stone and is surrounded by a verdant garden on a 2 acre plot. It grows on 2 levels (ground floor, 1st floor) on which we have access to internal and external staircase.
At our entrance to the ground floor, we meet Kalli where two bathrooms are on his left. Continuing, through a corridor, to our right we find the kitchen area. Immediately then we are in a larger hallway, where left and right, there are 2 spacious bedrooms. Coming out of the hall we come across the extremely large lounge which has access to the lower terrace. To the left of the hall there is another large bedroom. Throughout the surface of the floor floor there are tiles.
Going to the 1st floor of the outer staircase (20 steps), we see that the entrance is adorned, left and right, with 2 old capitals that confirm the history of the property. Entering the inside, we find 1 small hood and in about 2 meters we find the largest hall where it is just 2 bathrooms. Moving on, we are in a fairly spacious winter hall in which there is the big fireplace. To the left of the lounge, 4 meters away, is the kitchen area which is manned with built -in appliances. Continuing we are in the 3rd big hall of level, where the 2 bedrooms are located. There are marble floors on the entrances and the rest of the rooms have a wooden floor.
The next area we find is the summer hall where the 5 -meter -high ceiling is adorned with pediments.
To the left and right of the lounge, there are still 2 spacious bedrooms. Finally, we are led to the truly imposing terrace where we have unobstructed views of the whole old port of Spetses.
Throughout the house there are furniture of the season (from 1700) where after consultation, some of them will remain on the property.
The plot is fenced by walls, following the old tradition of protecting the houses from pirates.
Distances:
Old Port: 500 meters
Central Port: 1.5 km
Roumpos Real Estate
No similar searches
The most popular destinations to buy property in Greece

Roumpos Real Estate
Angelos Roumpos
Angelos Roumpos
Contact agent
