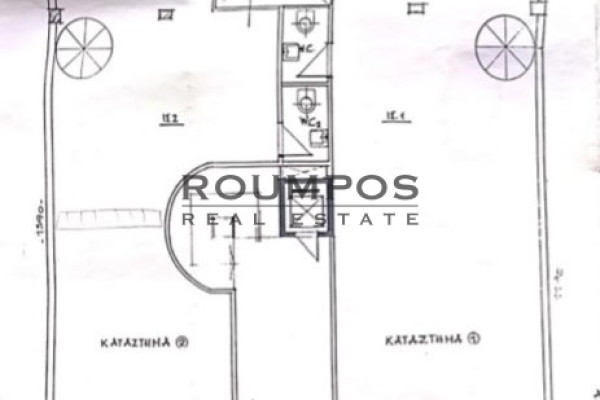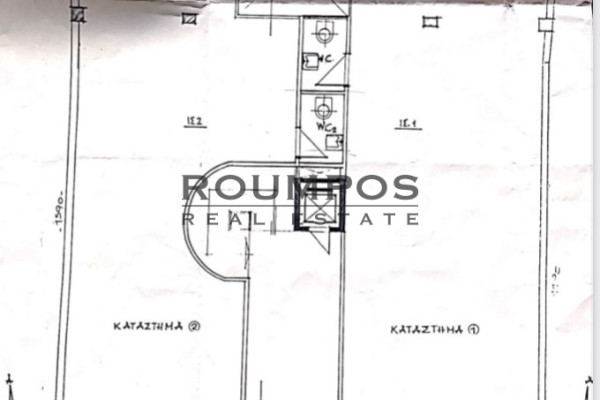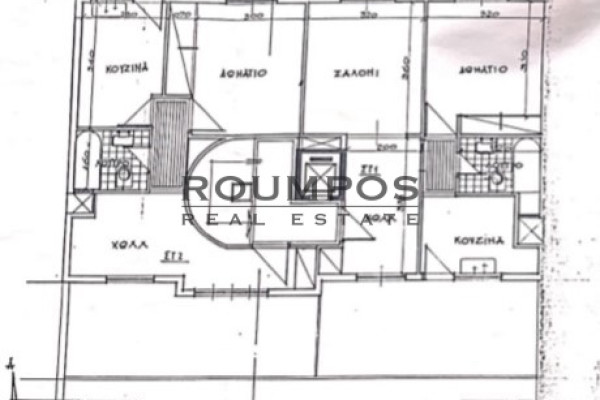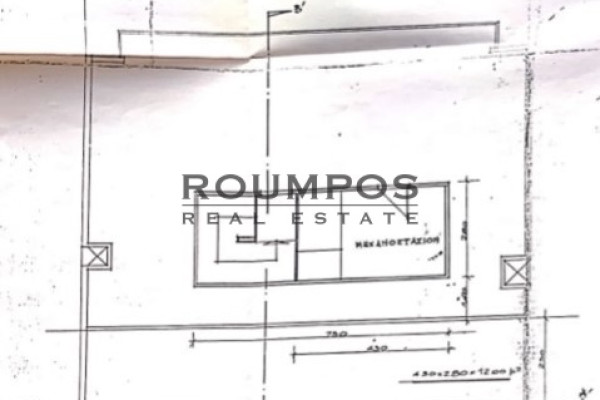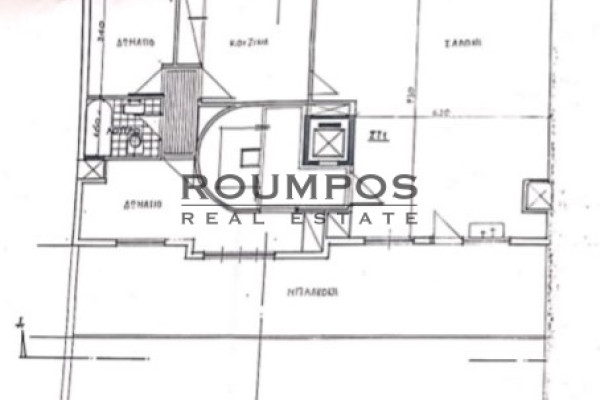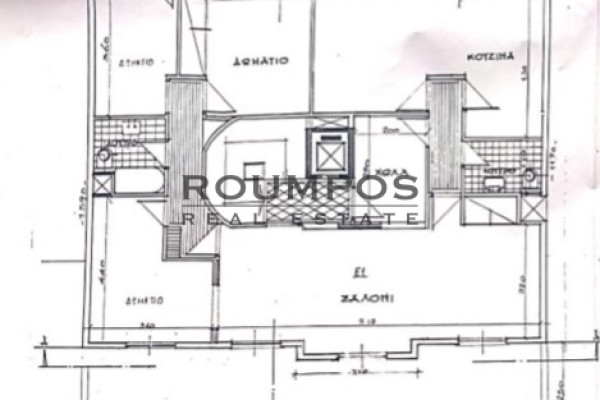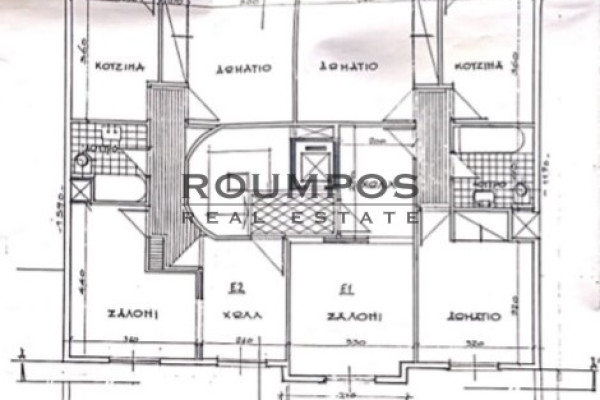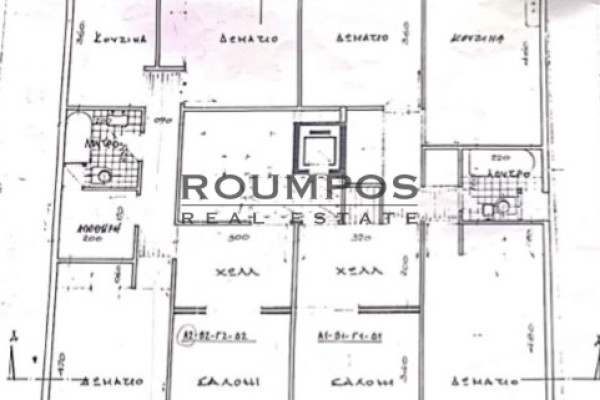2.900.000
1450 m²
n.a.
12 bathrooms
| Location | Center - Limani (Piraeus) |
| Price | 2.900.000 € |
| Living Area | 1450 m² |
| Type | Residence For sale |
| Bedrooms | n.a. |
| Bathrooms | 12 |
| WC | 2 |
| Floor | Ground floor |
| Levels | 9 |
| Year built | 1980 |
| Heating | Petrol |
| Energy class |

|
| Realtor listing code | 1046463 |
| Listing published | |
| Listing updated | |
| Access by | No road access | Zone | Residential | ||||
| Orientation | East | Parking space | No | ||||
| View | Newly built | ||
| Air conditioning | Furnished | ||
| Parking | Garden | ||
| Pets allowed | Alarm | ||
| Holiday home | Luxury | ||
| Satellite dish | Internal stairway | ||
| Elevator | Storage room | ||
| Veranda | Pool | ||
| Playroom | Fireplace | ||
| Solar water heater | Loft | ||
| Safety door | Penthouse | ||
| Corner home | Night steam | ||
| Floor heating | Preserved | ||
| Neoclassical |
Description
A multi-story building with an area of 1,450 sqm built in 1980, underwent a Thorough Renovation in 2019. The Building is Structured as follows: Ground Floor, 6 Floors, Attic, and Basement. It Consists of Two Shops, Ten Apartments, Two Maisonettes, 1 Attic, and Storage Rooms. (All Renovated Except for Two). On the group Floor, there are two Independent Shops Measuring 91 SQM and 79 SQM, Respectyly. On the Four Upper Floors, There are two Apartments on Each Floor. The first apartment is 81 SQM (2 Bedrooms, Bathroom, Kitchen, Living Room, Balconies), and the Second Apartment is 72 SQM (2 Bedrooms, Bathroom, Kitchen, Living Room, Balconies). On the fifth floor, there is a spacious maisonette of 140 sqm (2 bedrooms, 2 Bathrooms, Kitchen, Living Room - Dining Area, and Access to a Large Balcony). Moving up to the Sixth Floor, there is an additional maisonette of 90 sqm (2 Bedrooms, Bathroom, Kitchen, Living Room, Large Balcony). At the top, there is a 21 sqm attic with exclusive use of the Terrace, which can be transformed Into a Wonderful Roof Garden for Relaxation Moments. Finally, The Basement Area of 230 SQM Houses the Property`s Storage Rooms. Additional Features: Elevator, Security Door, Storage Room, Double Glazed Windows, Air Conditioning, Solar Water Heater. Neighborhood upgrades, with courts located within walking distance. Parking Possibility within 150 Meters. Distances from: Metro Station - 300 Meters. Port of Piraeus - 1500 Meters. Supermarket - 150 Meters. Roumpos Real Estate
Recently Viewed Properties
No similar searches
The most popular destinations to buy property in Greece
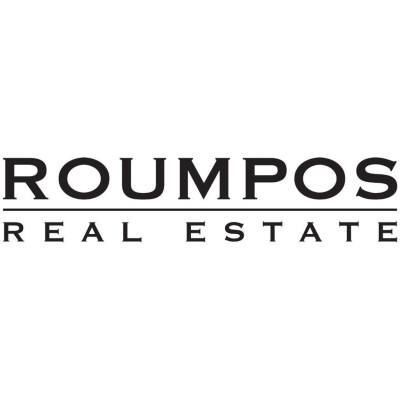
Roumpos Real Estate
Angelos Roumpos
Angelos Roumpos
Contact agent
