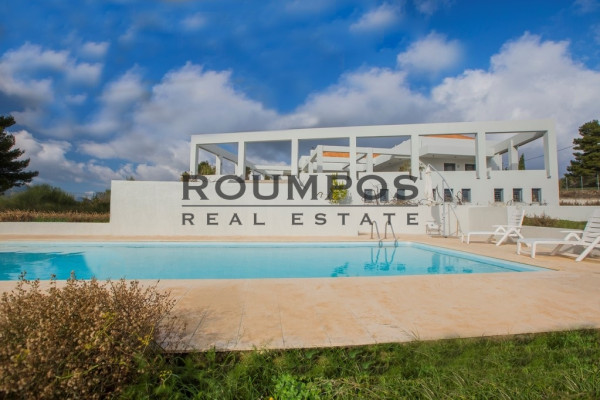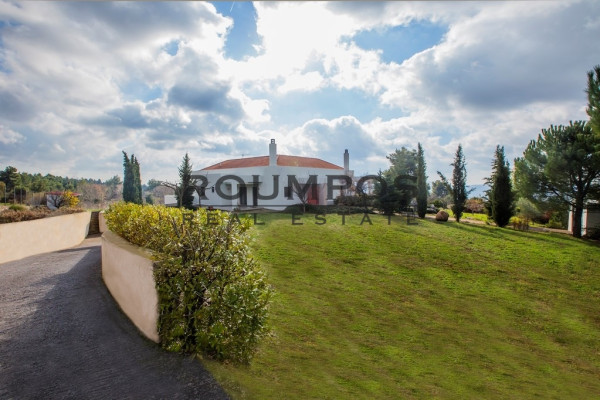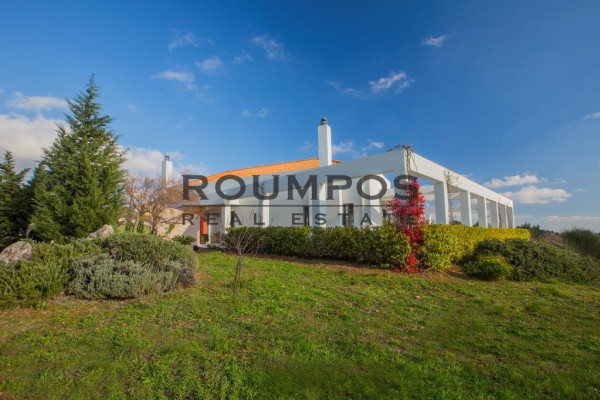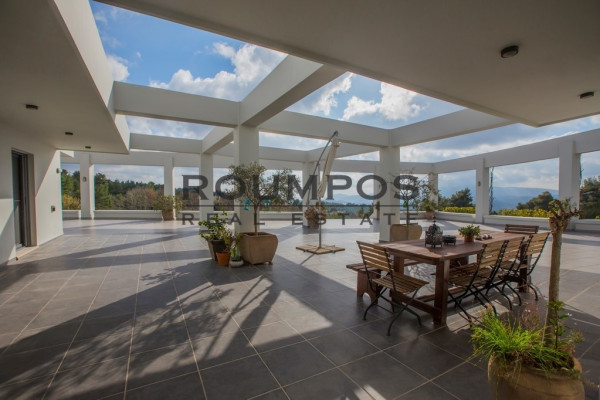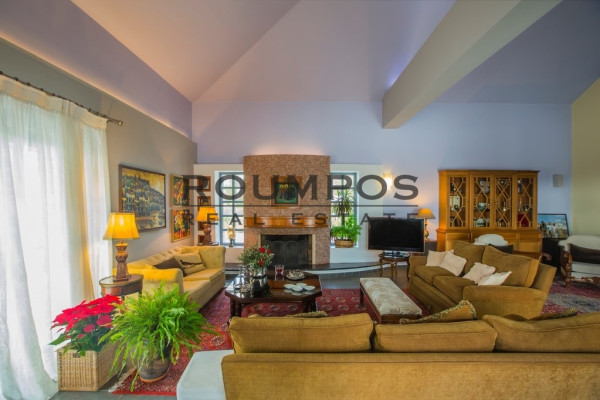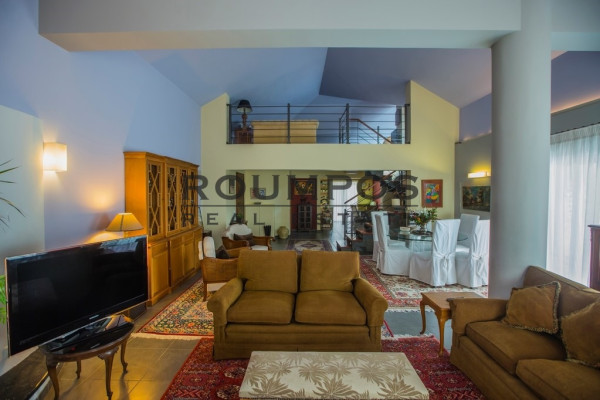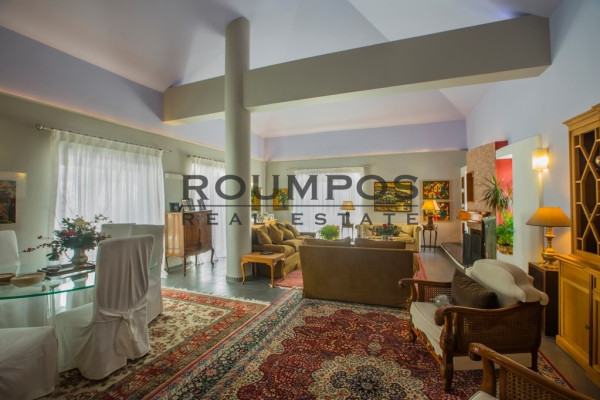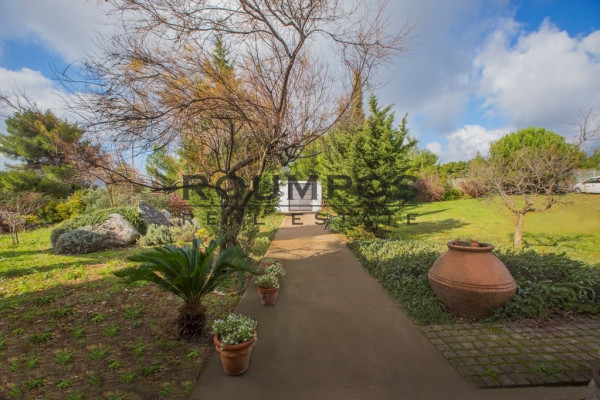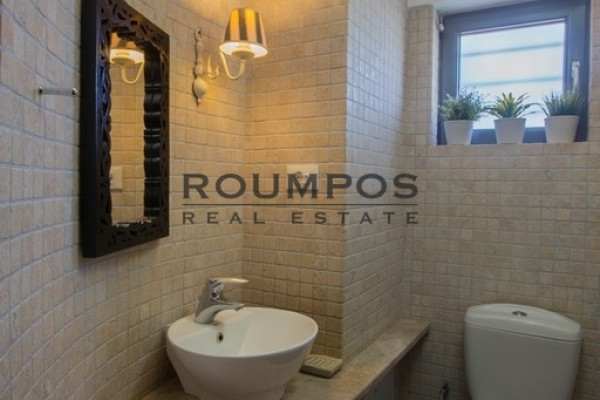850.000
810 m²
4 bedrooms
4 bathrooms
| Location | Kapandriti (Rest of Attica) |
| Price | 850.000 € |
| Living Area | 810 m² |
| Type | Residence For sale |
| Bedrooms | 4 |
| Bathrooms | 4 |
| WC | 1 |
| Floor | Ground floor |
| Levels | 3 |
| Year built | 2005 |
| Heating | Petrol |
| Energy class |

|
| Realtor listing code | 1046361 |
| Listing published | |
| Listing updated | |
| Access by | No road access | Zone | Residential | ||||
| Orientation | East | Parking space | Yes | ||||
| View | Newly built | ||
| Air conditioning | Furnished | ||
| Parking | Garden | ||
| Pets allowed | Alarm | ||
| Holiday home | Luxury | ||
| Satellite dish | Internal stairway | ||
| Elevator | Storage room | ||
| Veranda | Pool | ||
| Playroom | Fireplace | ||
| Solar water heater | Loft | ||
| Safety door | Penthouse | ||
| Corner home | Night steam | ||
| Floor heating | Preserved | ||
| Neoclassical |
Description
A house of 310 sqm is available with additional underground garage/single warehouse 500 sqm in Kapandriti.
It is in real countryside with amazing climate and nature of special beauty. The house is designed by an architect professor of the Technical University of Patras and was built in 2005.
Characteristic of the design of the house is the way it "fractures" the beautiful view of nature and mountains around the plot.
The each is shaped by 2 buildable plots of a total area of 9.5 acres, one of which contains the house. The property grows on 3 levels: Ground floor 202 sqm:
It has a single two -storey dining room dining room, kitchen, kitchen dining room, Foreign WC, en Suite bathroom, 2 bedrooms, 1 bathroom. Floor/attic 70 sqm:
It has a lounge, 1 bedroom, 1 bathroom, basement balcony 40 sqm: It has an en Suite bathroom room, 2 rooms/storage spaces, boiler room, garage/single warehouse 500sqm
Additional features: Pool 60 sqm Playroom Boiler Individual Oil Terrace Terrace 350 sqm surrounded by a garden planted with a variety of plants thriving in the area.
DISTIES: 32km from downtown Athens/ EO road axis Athens/Lamia.
Roumpos Real Estate
The most popular destinations to buy property in Greece

Roumpos Real Estate
Angelos Roumpos
Angelos Roumpos
Contact agent

