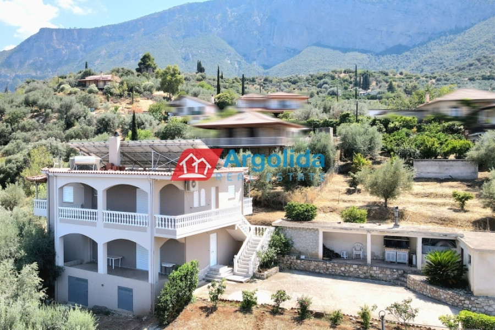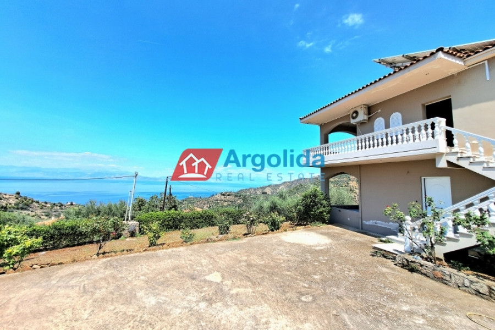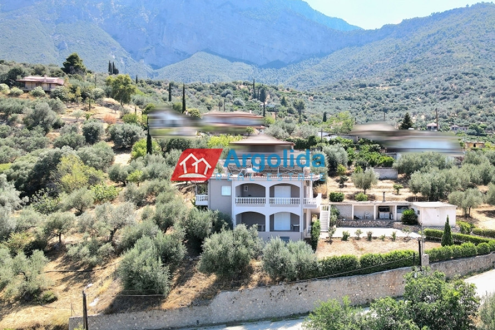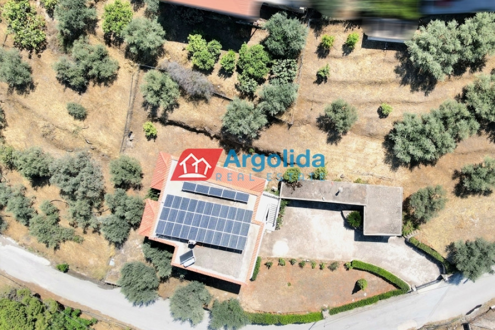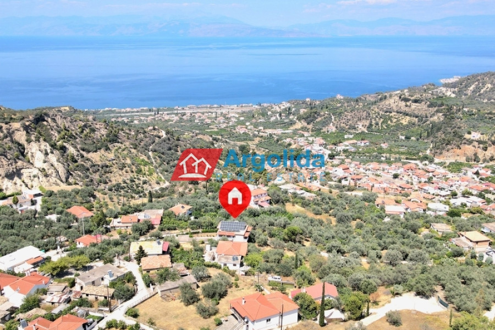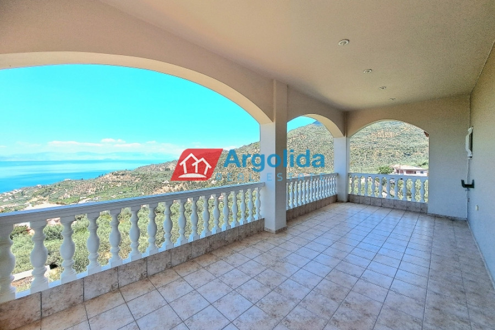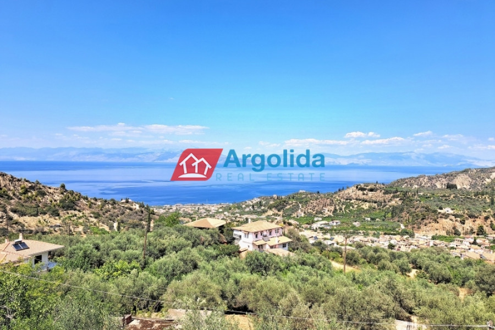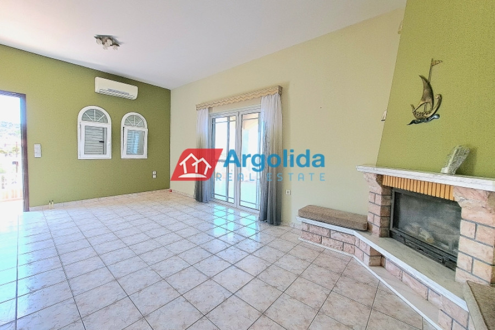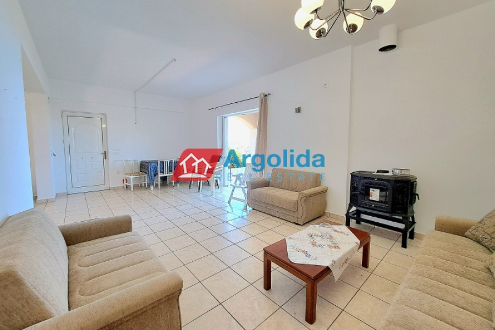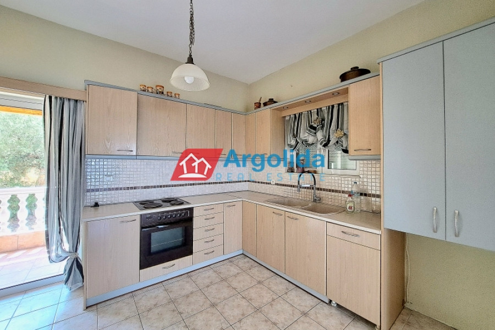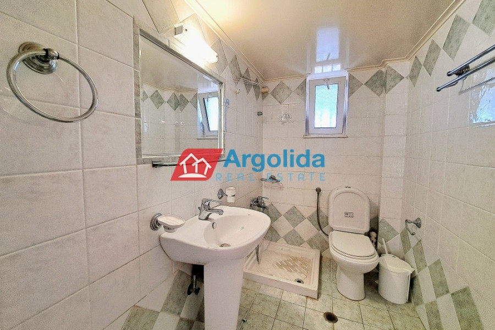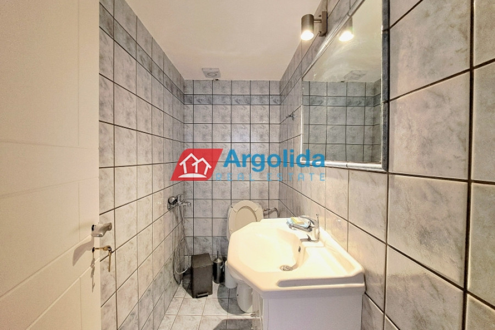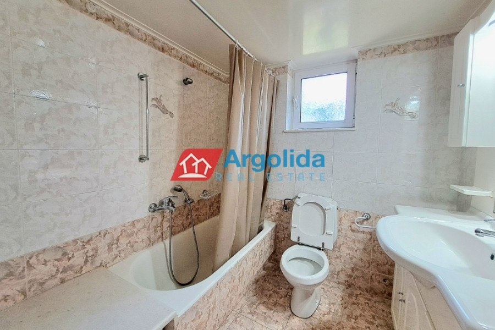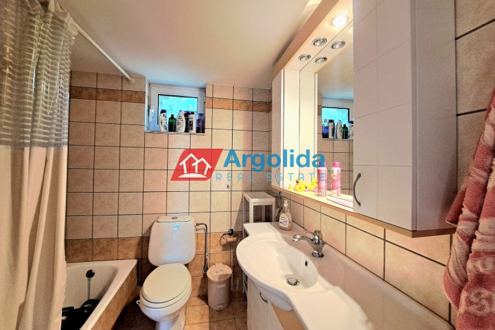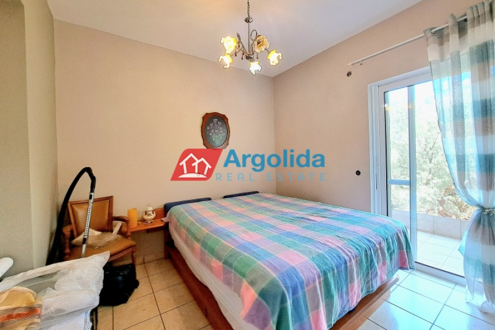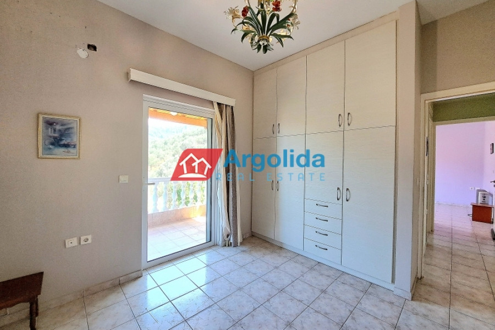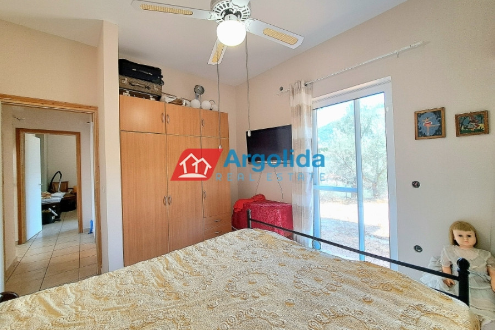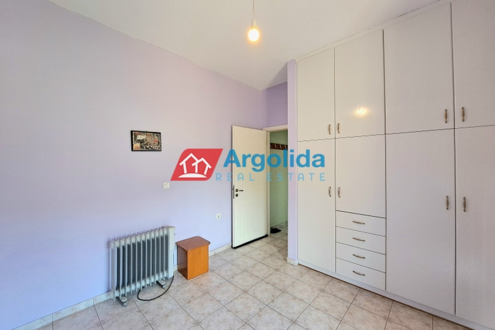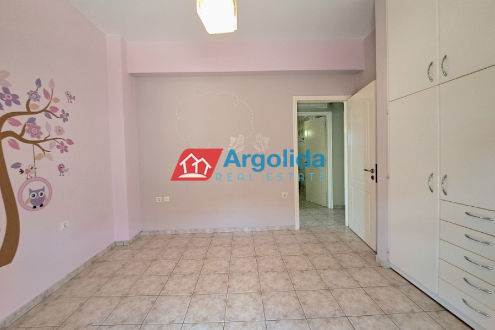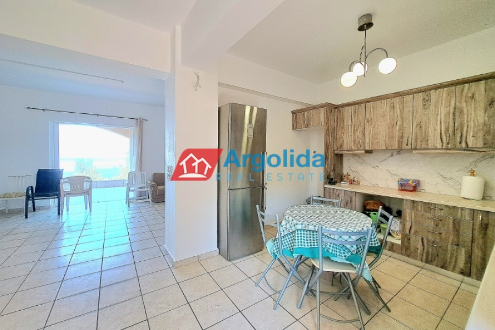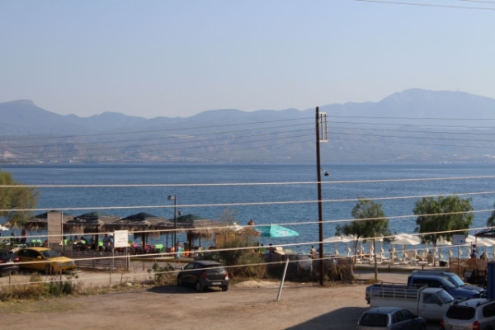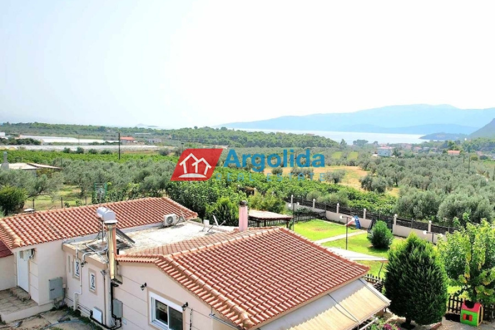400.000
198 m²
5 bedrooms
3 bathrooms
| Location | Evrostini (Korinthia) |
| Price | 400.000 € |
| Living Area | 198 m² |
| Land area | 2500 m² |
| Type | Residence For sale |
| Bedrooms | 5 |
| Bathrooms | 3 |
| WC | 1 |
| Floor | Semi ground floor |
| Levels | 2 |
| Year built | 2000 |
| Heating | Current |
| Energy class |

|
| Realtor listing code | 653070 |
| Listing published | |
| Listing updated | |
| Distance to sea | 2200 meters | Distance to center | 4500 meters | ||||
| Land area | 2500 m² | Access by | Asphalt | ||||
| Zone | Residential | Orientation | North-East | ||||
| Parking space | Yes | ||||||
| View | Newly built | ||
| Air conditioning | Furnished | ||
| Parking | Garden | ||
| Pets allowed | Alarm | ||
| Holiday home | Luxury | ||
| Satellite dish | Internal stairway | ||
| Elevator | Storage room | ||
| Veranda | Pool | ||
| Playroom | Fireplace | ||
| Solar water heater | Loft | ||
| Safety door | Penthouse | ||
| Corner home | Night steam | ||
| Floor heating | Preserved | ||
| Neoclassical |
Description
Property Code: 653070 - House FOR SALE in Evrostini Rozena for € 400.000 . This 198 sq. m. House consists of 2 levels and features 5 Bedrooms, an open-plan kitchen/living room, 3 bathrooms and a WC. The property also boasts Heating system: Air conditioner, tiled floor, view of the Sea, Window frames: Aluminum - Sliding, parking, a storage unit 50 sq.m. sqm, garden, fireplace, A/C, pre-installation for alarm system, electrical appliances, insect screens, double-glazed windows, solar-powered water heater, entry stairs, BBQ, photovoltaic panels, CCTV cameras, off-peak electricity rates during night hours, open space, balconies: 50 sqm. The building was constructed in 2000 Plot area: 2500 s.q. . Building Energy Rating: D Distance from sea 2200 meters, Distance from the city center: 4500 meters, Distance from nearest airport: 170000 meters, On a hill of Derveni, in the settlement of Rozenas, is for sale an excellent double residence of total area of 198m² and within an area of 2500m². The elevated ground floor has a living-dining room with fireplace, open kitchen, two (2) bedrooms, Wc, as well as 1 bathroom. On the 1st floor is also a living-dining room with fireplace, open kitchen, three (3) bedrooms and two (2) bathrooms. The semi-basement has a storage room. A characteristic feature of the house is that all the rooms offer wonderful views of the Corinthian Gulf from the large balconies. There are also ready waiting for future installation of oil heating and alarm system. In the garden there is a BBQ area with a traditional wood oven, open parking for 5 cars, a storage room and a large olive grove. The house is in good functional condition and has photovoltaic panels with a satisfactory annual yield. It is a 6 minute drive from an organized beach and 13 minutes from the suburban railway with a direct route to Athens airport.
Recently Viewed Properties
Similar searches
The most popular destinations to buy property in Greece
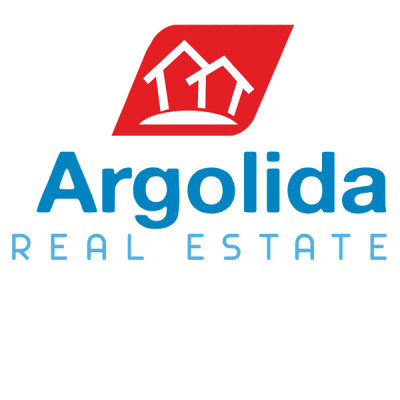
Argolida Real Estate
ARGOLIDA REAL ESTATE
ARGOLIDA REAL ESTATE
Contact agent
