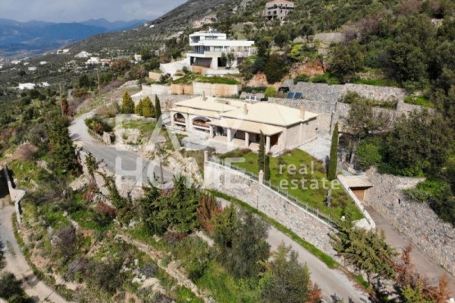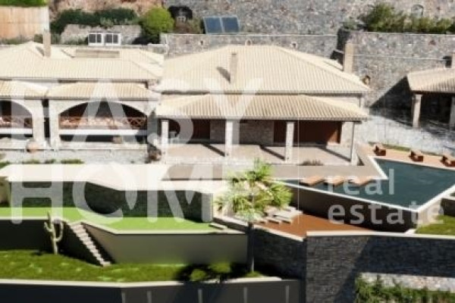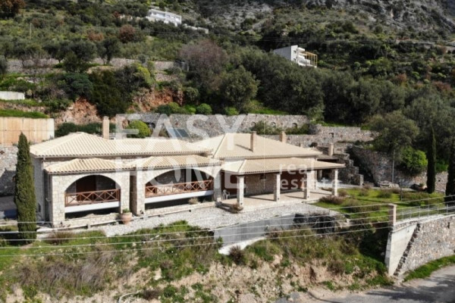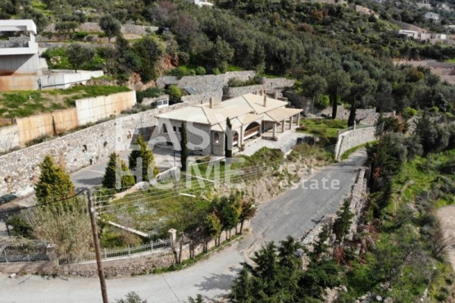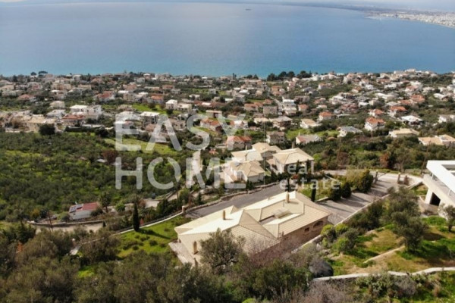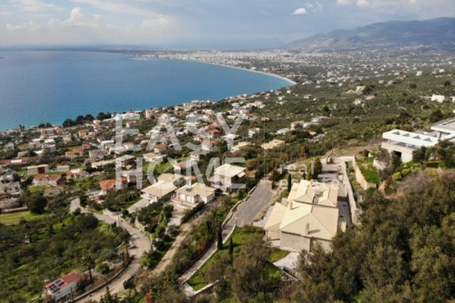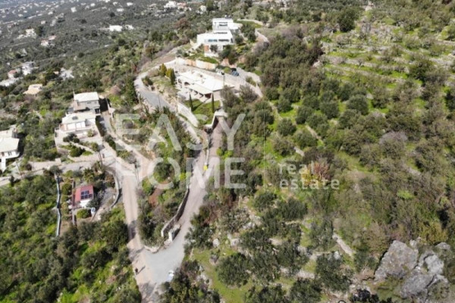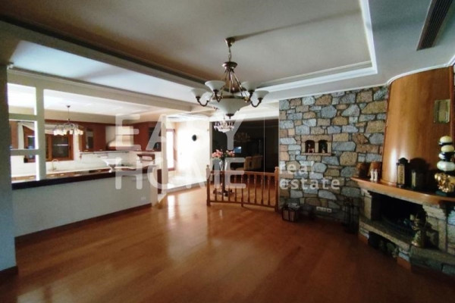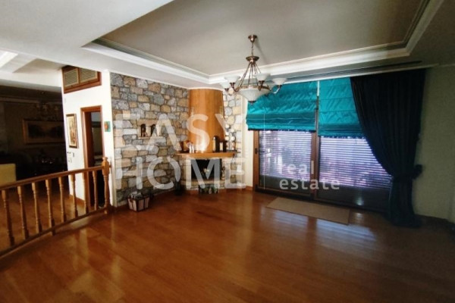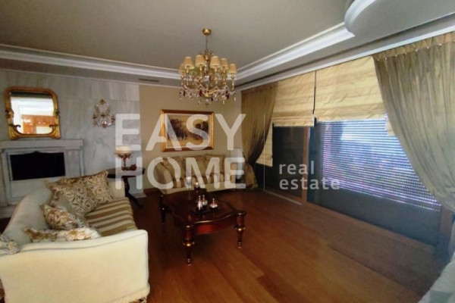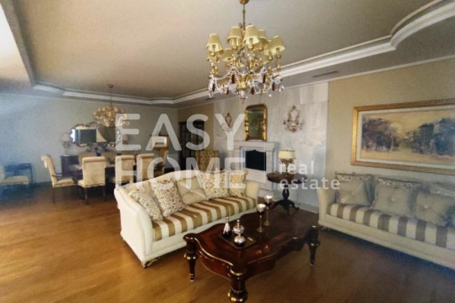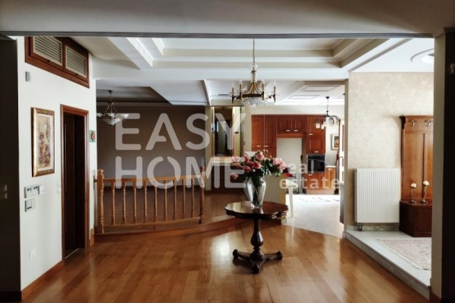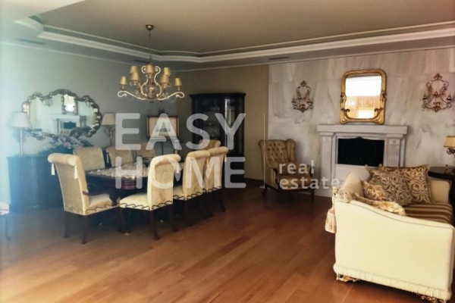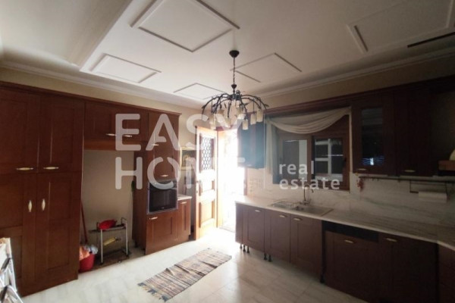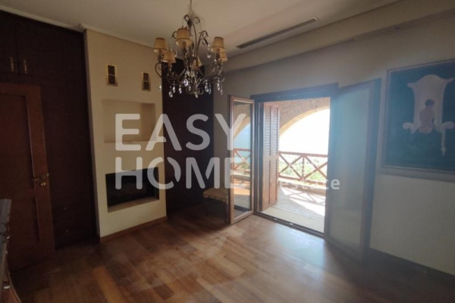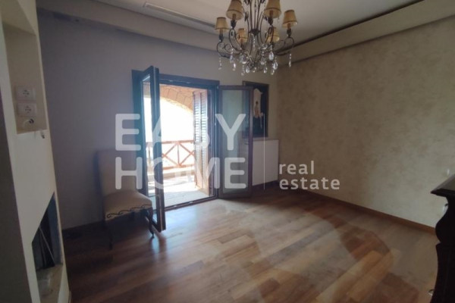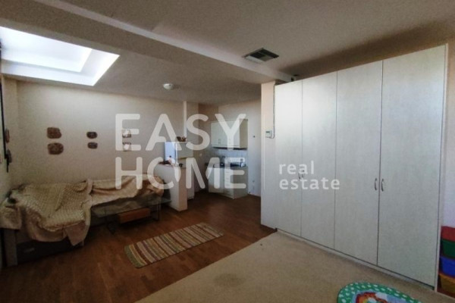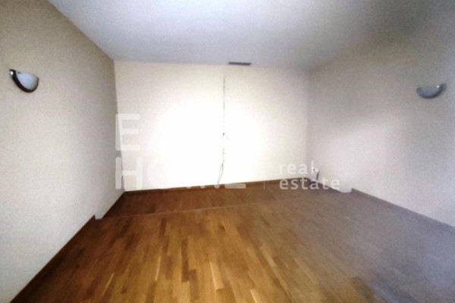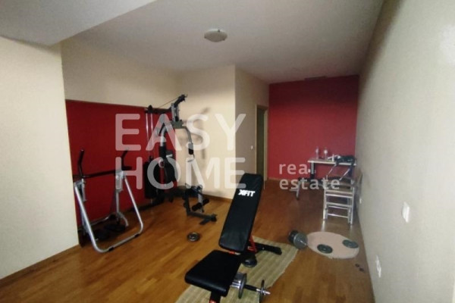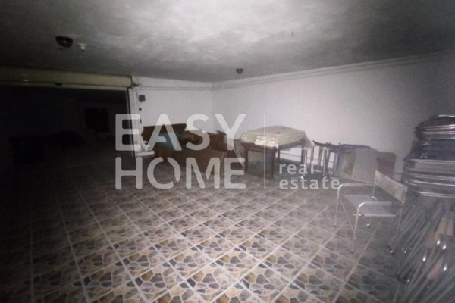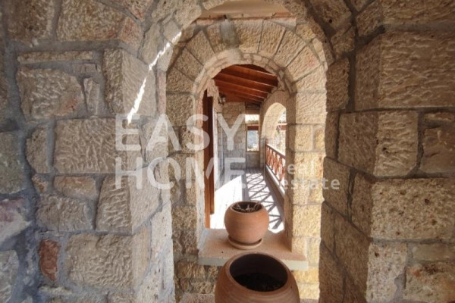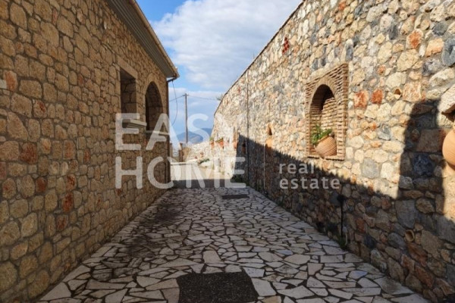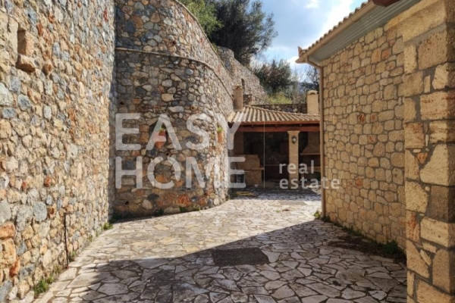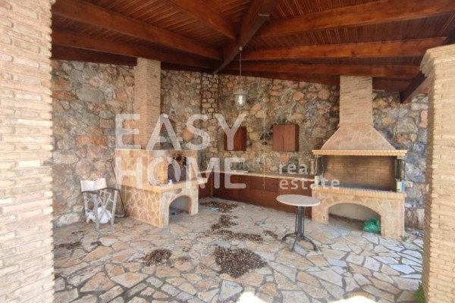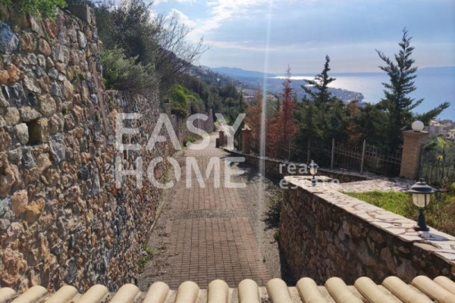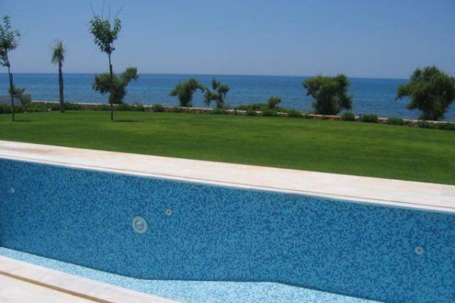1.750.000
510 m²
n.a.
2 bathrooms
| Location | Kalamata (Messinia) |
| Price | 1.750.000 € |
| Living Area | 510 m² |
| Type | Residence For sale |
| Bedrooms | n.a. |
| Bathrooms | 2 |
| WC | 2 |
| Floor | Ground floor |
| Levels | 1 |
| Year built | 2008 |
| Heating | Petrol |
| Energy class | Issuance of Energy Efficiency Certificate in progress |
| Realtor listing code | 341977 |
| Listing published | |
| Listing updated | |
| Access by | No road access | Zone | Residential | ||||
| Orientation | West-Meridian | Parking space | Yes | ||||
| View | Newly built | ||
| Air conditioning | Furnished | ||
| Parking | Garden | ||
| Pets allowed | Alarm | ||
| Holiday home | Luxury | ||
| Satellite dish | Internal stairway | ||
| Elevator | Storage room | ||
| Veranda | Pool | ||
| Playroom | Fireplace | ||
| Solar water heater | Loft | ||
| Safety door | Penthouse | ||
| Corner home | Night steam | ||
| Floor heating | Preserved | ||
| Neoclassical |
Description
Unique 510 sq.m. With incredible views of Verga Kalamata.
This magnificent residence belongs to the most impressive houses of the Messinian capital. Located in Verga, the most expensive and cosmopolitan suburb of Kalamata has a magical, panoramic view of the Messinian Gulf. It is only 5 km from the city center, 1 km from the nearest beach and 15 km from the airport (which is carried out by many flights to European cities).
Villa is located on a plot of 4,650 sq.m. and consists of two levels, the basic ground floor level of 266 sq.m. And we find a huge single living room and dining room with a delicious marble fireplace, elevated second living room with a second fireplace, large modern kitchen, 3 bedrooms (one with one more fireplace), office (which can be 4th bedroom), WC, large bathroom with Jacuzzi but also a shower and warehouse - cleaning room. All bedrooms and lounges have balcony doors that lead to the abroad and enjoy the magnificent view.
The basement - 244 sq.m. - It consists of a room of 35 sq.m. which can be used as an independent studio or playground or other use, from a movie room, a gym, 2 bathrooms, sauna, warehouses and a closed parking lot of 4-5 cars with an underground tunnel leading to the entrance of the plot.
Outdoors there is a covered BBQ area and a traditional oven, perimeter paved courtyards and stone walls, lawn space and under construction new pool. There is also a study on a heliport on the edge of the plot. The rest of the plot is stretched on three levels with many trees.
This house is made of reinforced concrete and stone walls of 50 thickness, particularly high standard construction and has, among other things, heating autonomy at each level, a large cooling unit, water tank and solar water heater, alarm and more.
For more information please contact us.
Easyhome
Real estate agency
Tel. +30 27210 22122 / +30 210 220 2962
E-mail: [email protected]
For more properties visit our website www.easyhome.com.gr
At Easyhome Real Estate we are a real estate agency that provides integrated property management services.
With a strong team of real estate, engineers, architects, lawyers, notaries, we inform, advise and carry out any case of your own unique property or help you get your own.
We are active in Messinia, Attica and selected points in Greece.
- The information of the property listed has been derived from documents given to us or according to the owners and our company is not responsible for any wrong information.
- It is necessary to indicate the police ID and the VAT. According to Law 4072/11-4-2012 Government Gazette 86 a.
- The location of the property on the map is indicative.
- Reproduction, copy, reproduction or disclosure of ads and photographs without the written consent of Easyhome Real Estate are strictly prohibited.
Recently Viewed Properties
The most popular destinations to buy property in Greece

Spitonikokiris IKE
EASYHOME Real Estate
EASYHOME Real Estate
Contact agent
