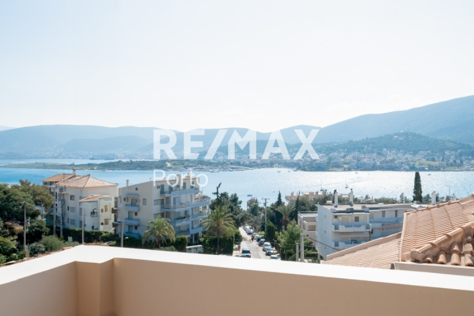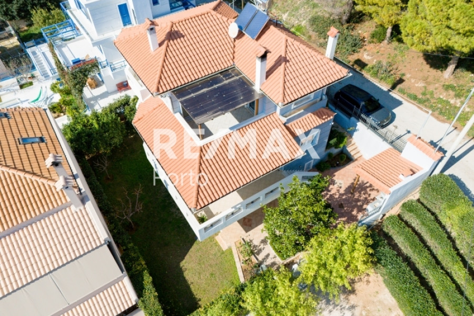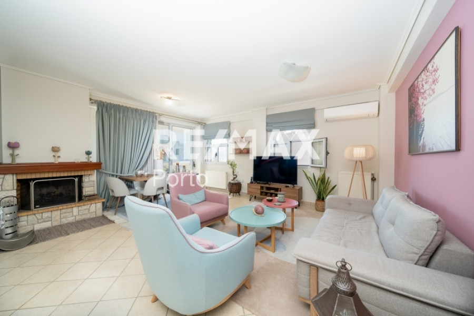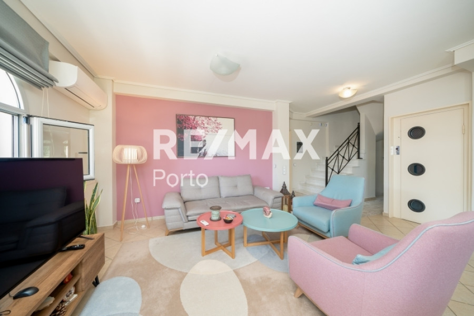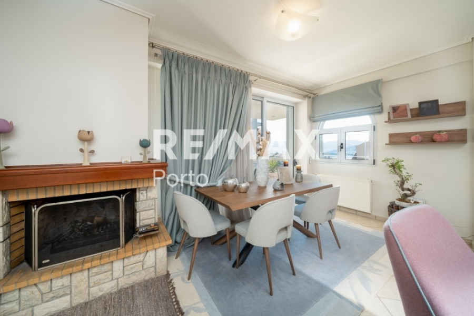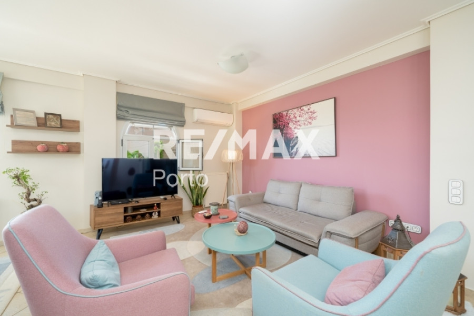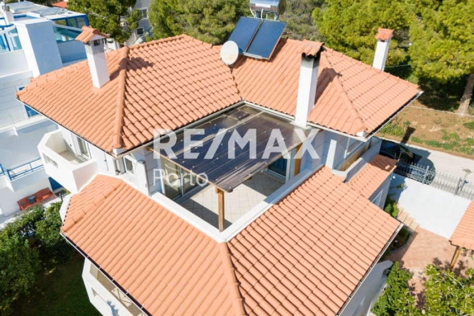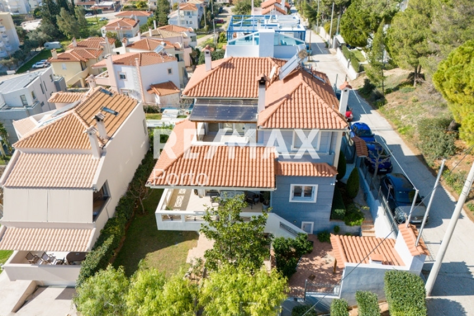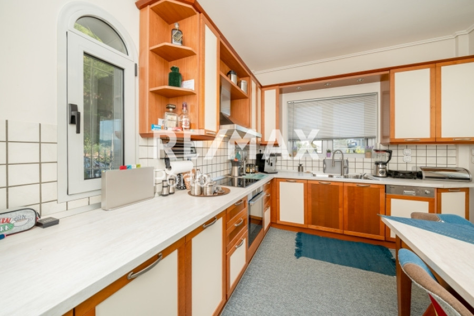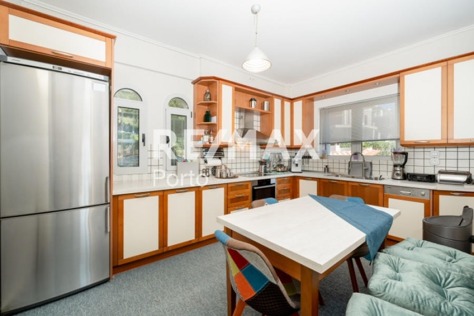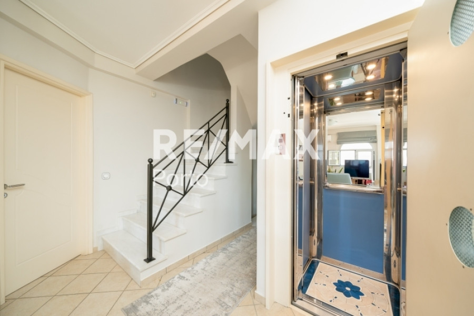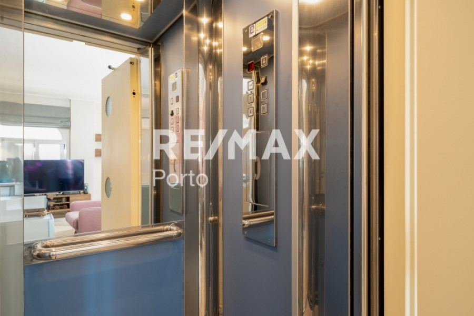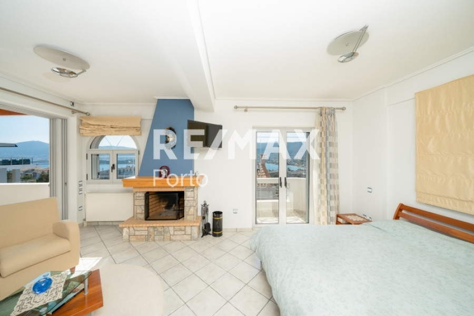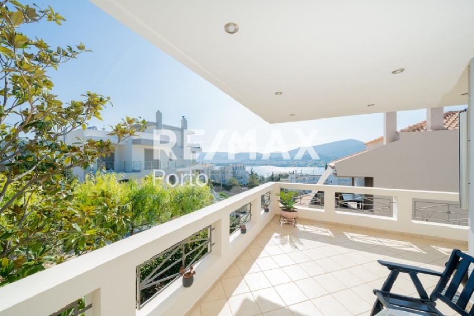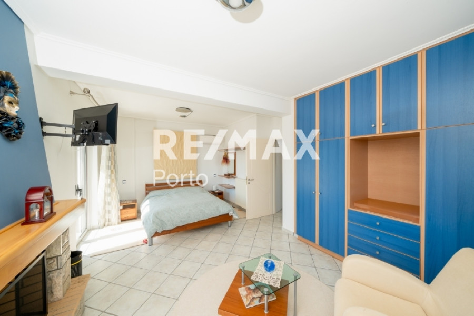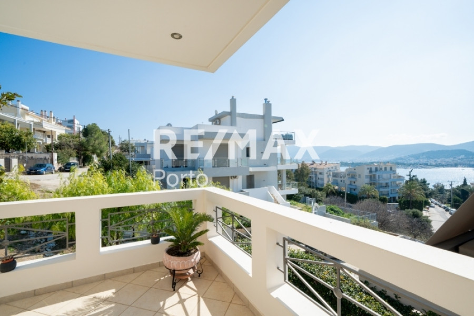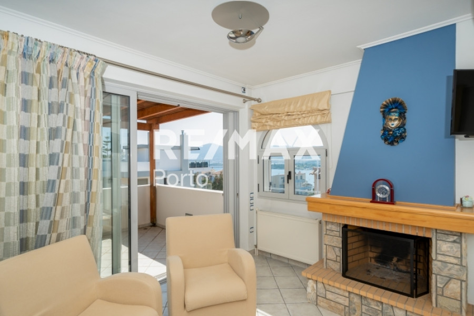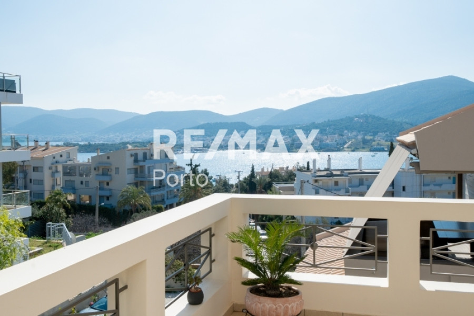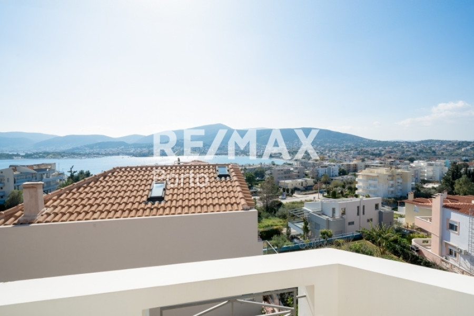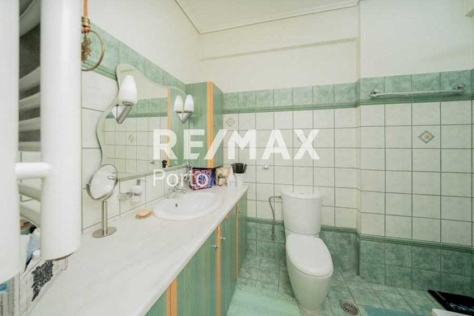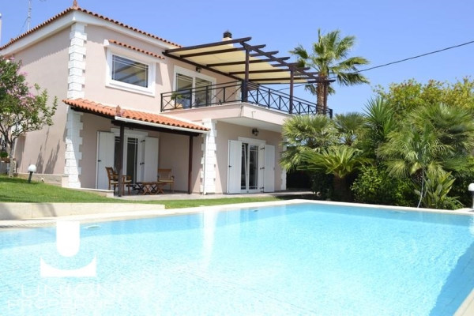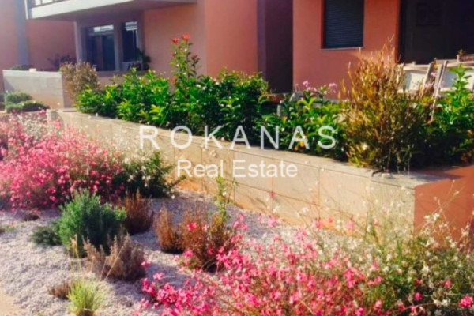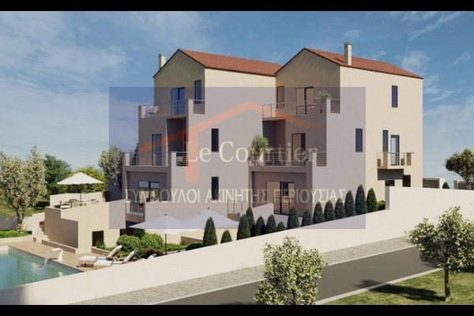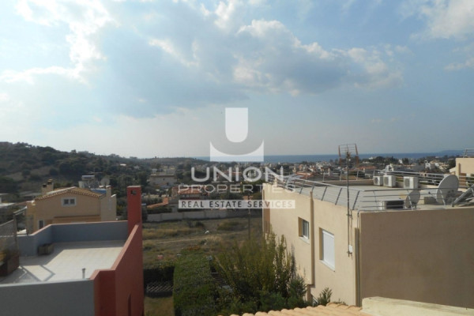620.000
220 m²
4 bedrooms
2 bathrooms
| Location | Markopoulo (Rest of Attica) |
| Price | 620.000 € |
| Living Area | 220 m² |
| Land area | 352 m² |
| Type | Residence For sale |
| Bedrooms | 4 |
| Bathrooms | 2 |
| Floor | Ground floor |
| Levels | 3 |
| Year built | 2002 |
| Heating | Petrol |
| Energy class |

|
| Realtor listing code | 2-193 |
| Listing published | |
| Listing updated | |
| Land area | 352 m² | Access by | Asphalt | ||||
| Zone | Residential | Orientation | East-Meridian | ||||
| Parking space | Yes | ||||||
| View | Newly built | ||
| Air conditioning | Furnished | ||
| Parking | Garden | ||
| Pets allowed | Alarm | ||
| Holiday home | Luxury | ||
| Satellite dish | Internal stairway | ||
| Elevator | Storage room | ||
| Veranda | Pool | ||
| Playroom | Fireplace | ||
| Solar water heater | Loft | ||
| Safety door | Penthouse | ||
| Corner home | Night steam | ||
| Floor heating | Preserved | ||
| Neoclassical |
Description
Nestled in the scenic coastal town of Porto Rafti, this magnificent three-story residence exudes sophistication and charm. With a total area of 220 square meters, this single-family dwelling epitomizes luxurious seaside living.The ground floor, spanning 80 square meters, boasts captivating sea views and comprises a cozy living room adorned with a fireplace, a semi-independent kitchen, a spacious bedroom, and a generous balcony, perfect for soaking in the sea breeze and picturesque vistas.Ascending to the first floor, an equally impressive 80 square meters of space awaits. Here, a vast living area, featuring a majestic fireplace, commands panoramic views of the azure waters. Two elegantly appointed bedrooms, a stylish bathroom, and another expansive balcony complete this level, offering an ideal retreat for relaxation and entertaining alike.Descending to the semi-basement, which seamlessly integrates with the ground level, a commodious 60 square meters of space beckons. This versatile area presents a large living room pre-fitted with plumbing and electrical provisions, ready to be transformed into a kitchenette. Additionally, a serene bedroom and a well-appointed bathroom provide ample comfort and convenience.Furthermore, the property affords the opportunity for a private oasis with the possibility of installing a swimming pool, as depicted in the rendering captured in the final photograph.
Competent Real Estate Consultant, NIKOLAOS SAHINIS / BROKER OWNER. Registry No. (G.E.MH) : 069575603000. Member of the Athens - Attica Realtors Association. Availability for showing by arrangement.
The most popular destinations to buy property in Greece
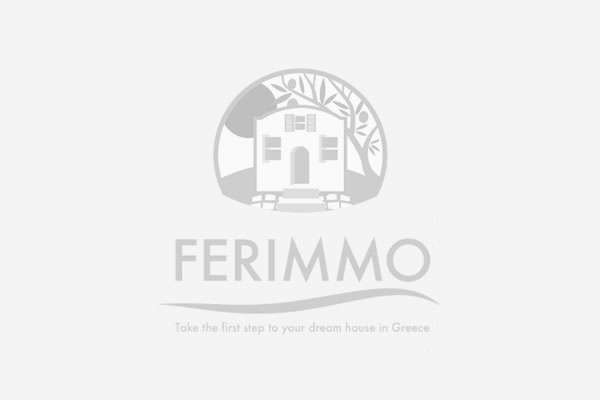
REMAXPORTO
