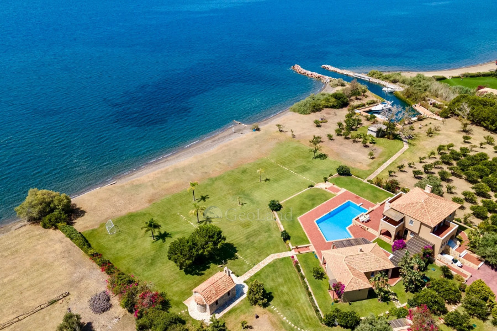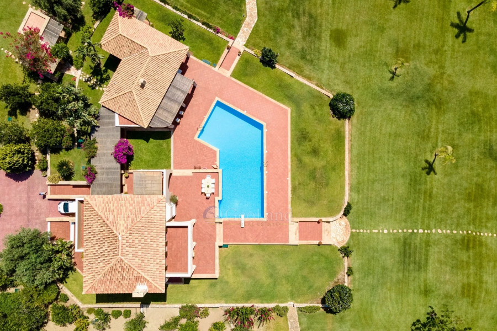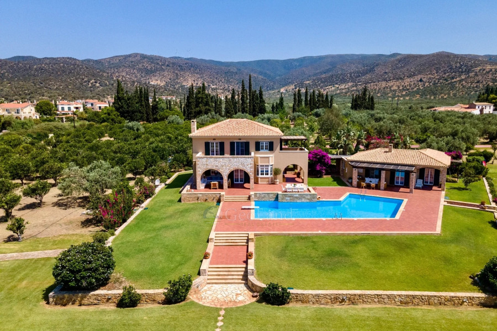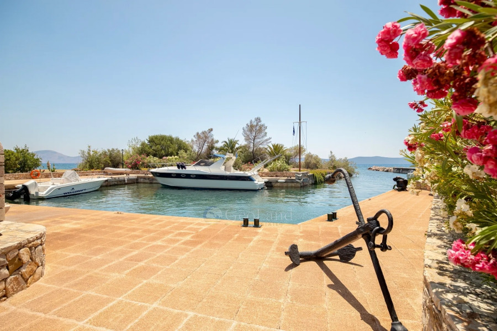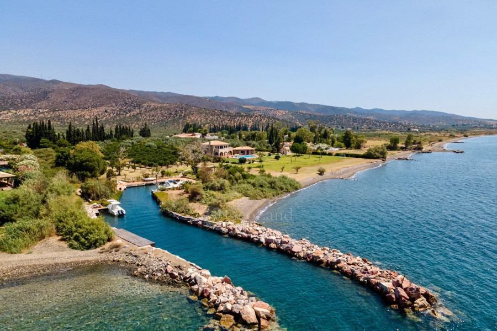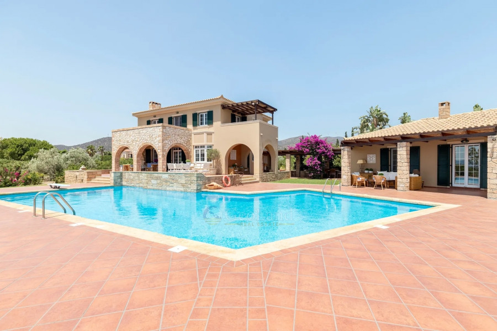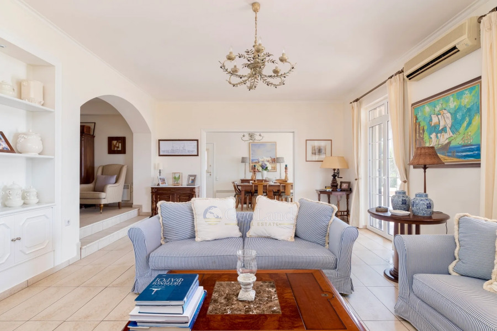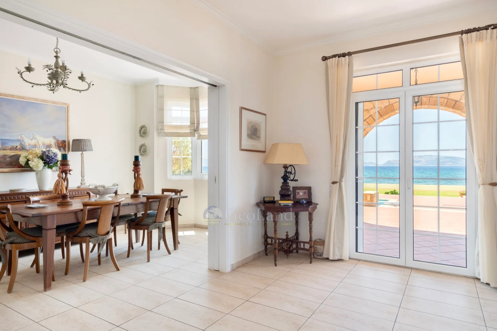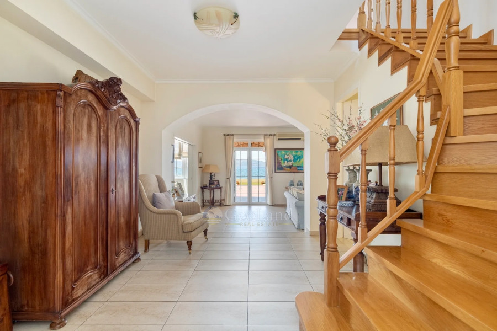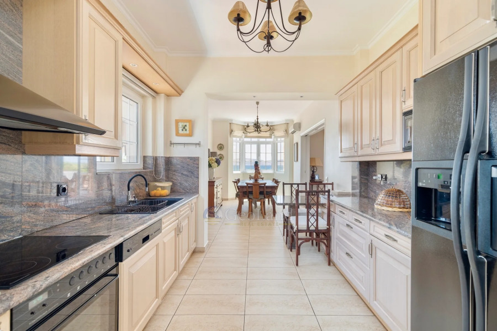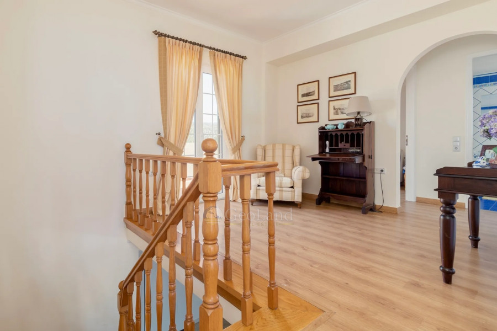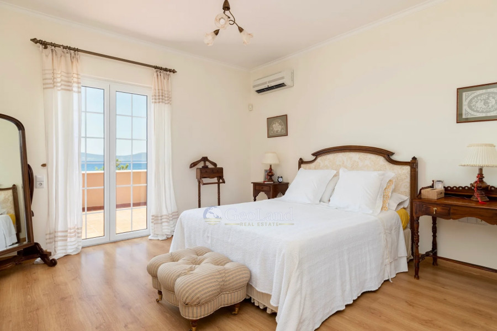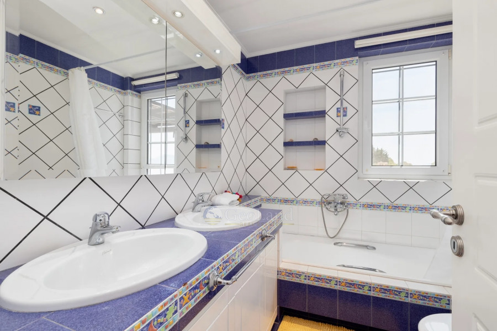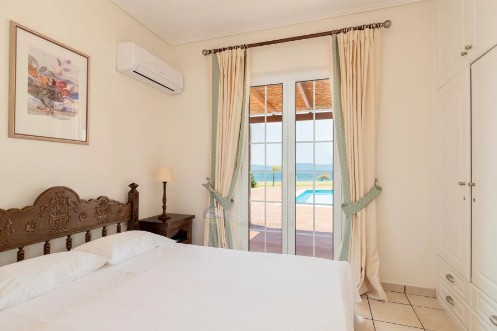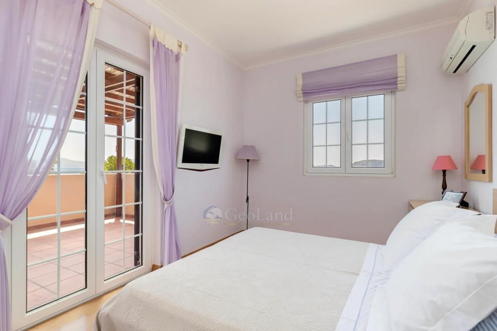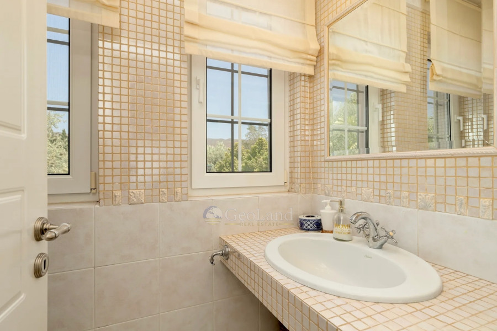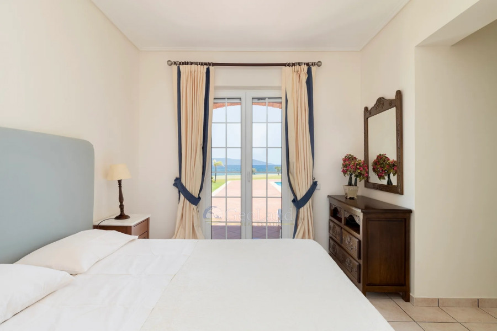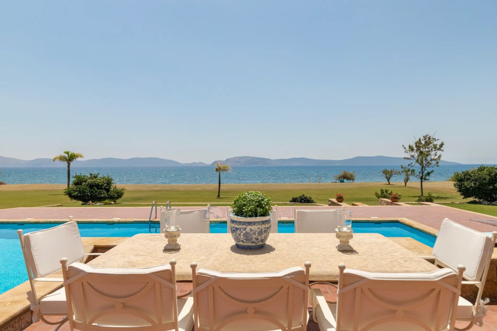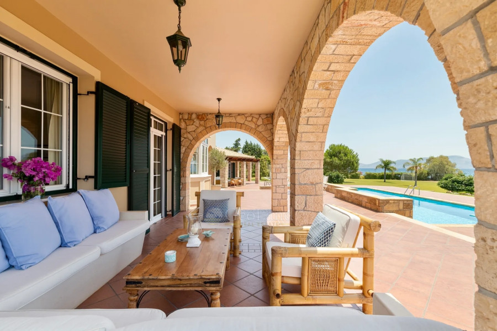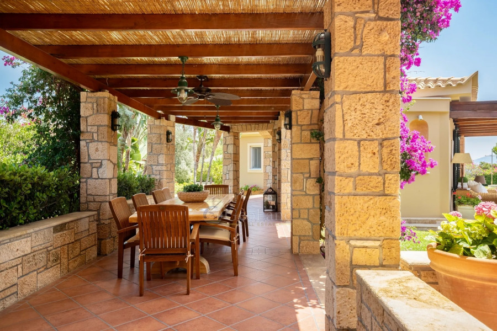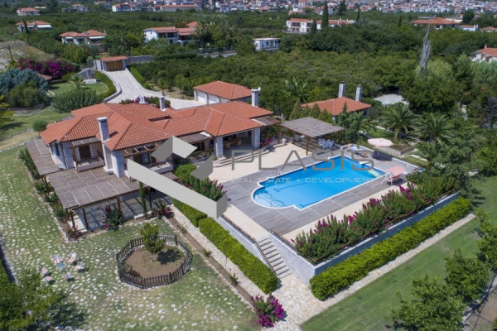12.000.000
501 m²
7 bedrooms
5 bathrooms
| Location | Ermioni (Argolida) |
| Price | 12.000.000 € |
| Living Area | 501 m² |
| Land area | 24000 m² |
| Type | Residence For sale |
| Bedrooms | 7 |
| Bathrooms | 5 |
| WC | 2 |
| Floor | Ground floor |
| Levels | 3 |
| Year built | 2002 |
| Heating | Current |
| Energy class |

|
| Realtor listing code | 5290 |
| Listing published | |
| Listing updated | |
| Distance to sea | 1 meters | Distance to center | 14000 meters | ||||
| Land area | 24000 m² | Access by | Asphalt | ||||
| Zone | Residential | Orientation | South | ||||
| Parking space | Yes | ||||||
| View | Newly built | ||
| Air conditioning | Furnished | ||
| Parking | Garden | ||
| Pets allowed | Alarm | ||
| Holiday home | Luxury | ||
| Satellite dish | Internal stairway | ||
| Elevator | Storage room | ||
| Veranda | Pool | ||
| Playroom | Fireplace | ||
| Solar water heater | Loft | ||
| Safety door | Penthouse | ||
| Corner home | Night steam | ||
| Floor heating | Preserved | ||
| Neoclassical |
Description
The main house is on three levels, with a master bedroom with en-suite bathroom, three further bedrooms, a well-appointed bathroom and a separate guest bathroom. The lounge, kitchen and dining room are separated by open walls, creating a visual connection throughout. In addition to the main house there are two guest houses, each uniquely designed to offer comfort and privacy. Guesthouse No1 has two bedrooms, two bathrooms, a living room and kitchen, while guesthouse No2 has one bedroom with bathroom.
With a host of amenities such as a swimming pool, stables and a protected area for birds, this is a rare and idyllic environment. There are over 2,000 trees and plants surrounding the property, making it feel like a Mediterranean marine paradise. With a wide variety of fruit trees, including olive, orange, lemon and pear trees, it is a delight to walk around and pick your favourite fruit straight from the tree. A private harbor can accommodate up to four boats from 6 to 12 metres. Next to the harbour is a stone-built sitting area with a dining area and storage space for boat equipment. A small stone-built church and a large covered barbecue area for effortless entertaining are included in the grounds.
The property's ideal location provides easy access to the neighboring islands, allowing you to explore their unique beauties and attractions. From Spetses to the bustling port of Hydra, known for its vibrant nightlife and cultural events, to the secluded beaches of Dokos, there is much to discover and enjoy. In the water supply of the villa, the property uses two wells and a water drilling mechanism to automatically water all the trees. Finally, a 45sq.m house houses the qualified staff responsible for maintenance and agricultural activities.
The most popular destinations to buy property in Greece
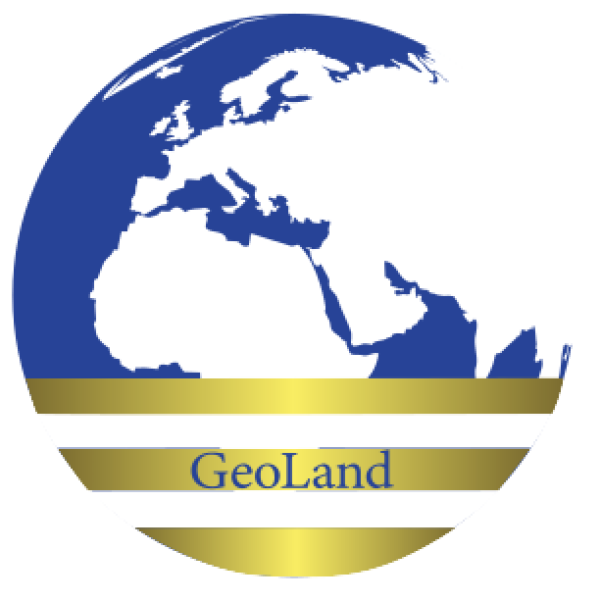
Geoland Portoheli E.E.
